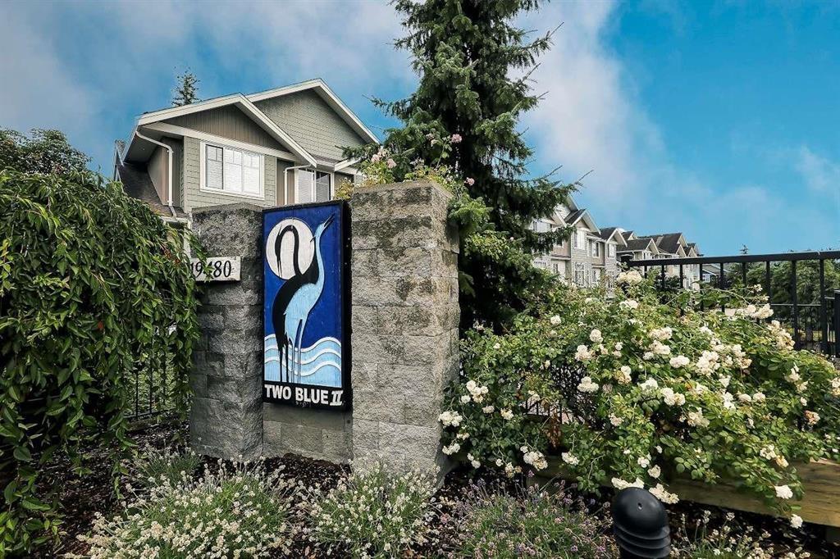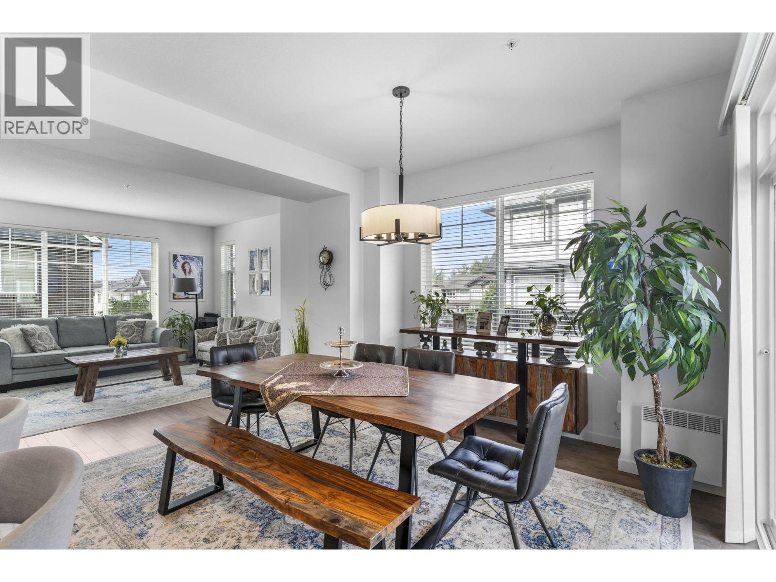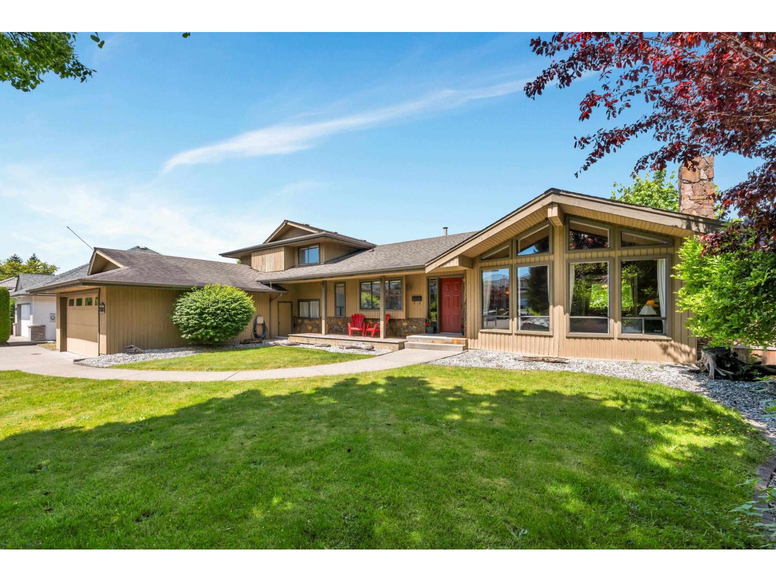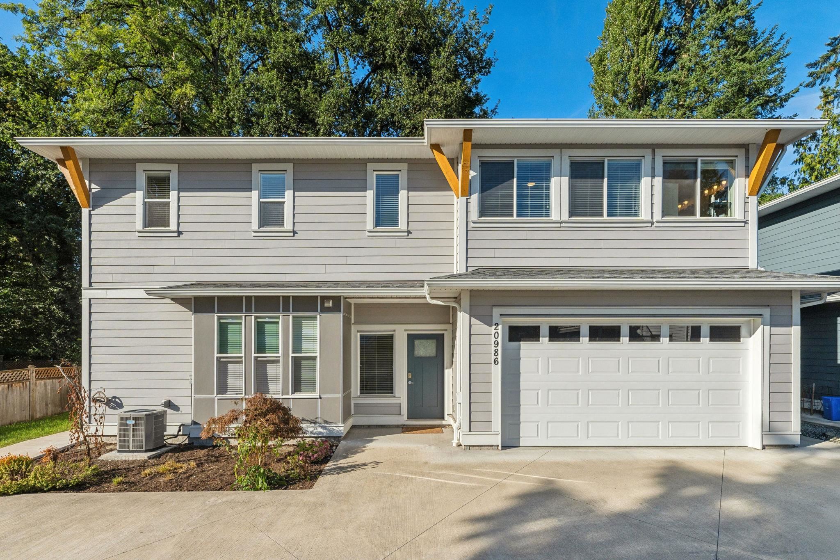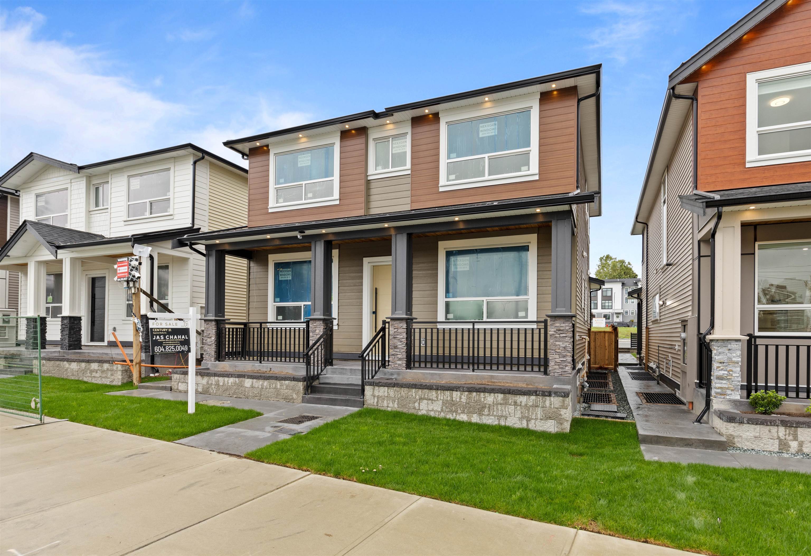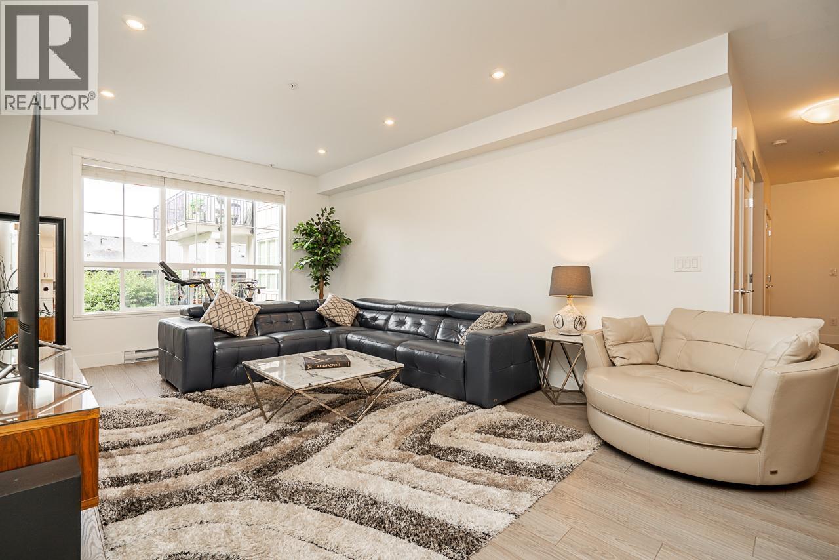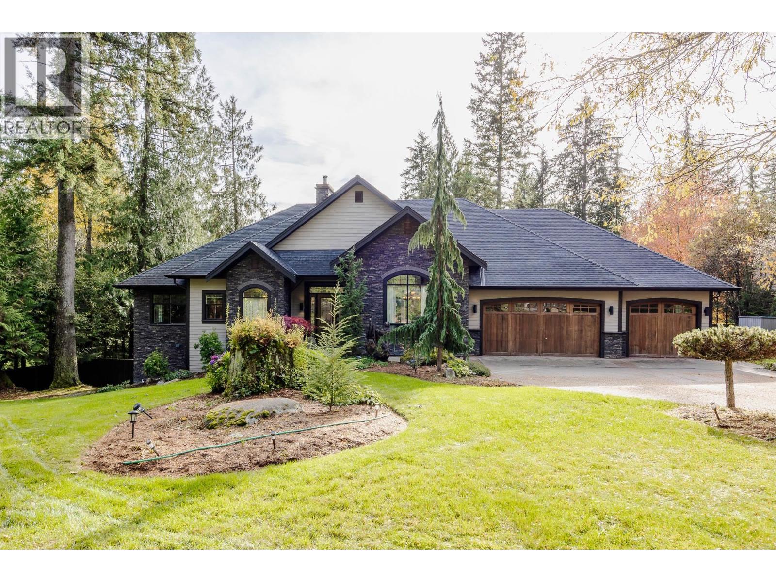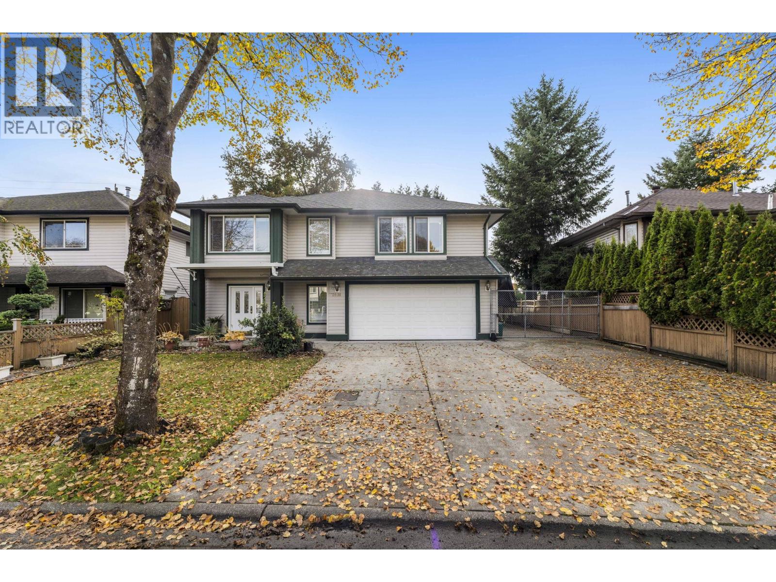- Houseful
- BC
- Maple Ridge
- Albion
- 24461 Jenewein Drive
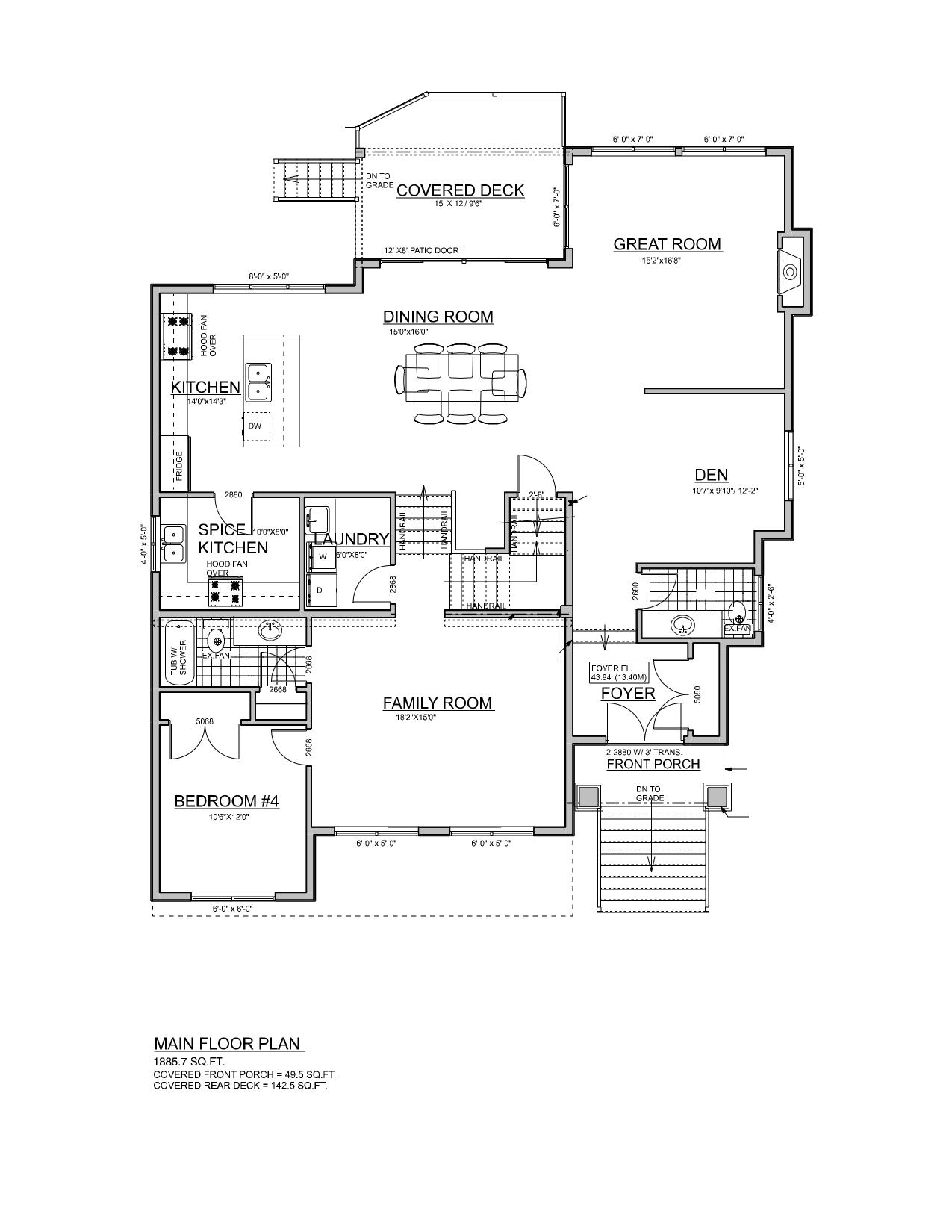
Highlights
Description
- Home value ($/Sqft)$455/Sqft
- Time on Houseful
- Property typeResidential
- Neighbourhood
- Median school Score
- Year built2025
- Mortgage payment
Welcome to Emerald Ridge by Noura Homes, an exclusive collection of estate residences in Maple Ridge and seize the opportunity to design a home that perfectly fits your lifestyle! This home is a rare chance to create a one-of-a-kind luxury residence offering the flexibility to customize layout, finishes, and features to suit your personal taste. Options to include a two-bedroom legal suite and a spice kitchen. Three finished homes ready to view. Book your appointment today or visit us at our sales center located at 11051 Cameron Crt Sat 2-4 and Sun 3-5. Call to book your own private tour.
MLS®#R3048890 updated 1 month ago.
Houseful checked MLS® for data 1 month ago.
Home overview
Amenities / Utilities
- Heat source Baseboard, forced air
- Sewer/ septic Public sewer, sanitary sewer, storm sewer
Exterior
- Construction materials
- Foundation
- Roof
- # parking spaces 6
- Parking desc
Interior
- # full baths 4
- # half baths 1
- # total bathrooms 5.0
- # of above grade bedrooms
Location
- Area Bc
- Subdivision
- View Yes
- Water source Public
- Zoning description Rs1b
Lot/ Land Details
- Lot dimensions 5996.57
Overview
- Lot size (acres) 0.14
- Basement information Finished
- Building size 4396.0
- Mls® # R3048890
- Property sub type Single family residence
- Status Active
- Virtual tour
- Tax year 2025
Rooms Information
metric
- Walk-in closet 3.048m X 3.353m
Level: Above - Bedroom 3.912m X 3.048m
Level: Above - Bedroom 3.658m X 4.166m
Level: Above - Primary bedroom 4.623m X 4.623m
Level: Above - Mud room 2.438m X 1.829m
Level: Basement - Recreation room 4.267m X 6.096m
Level: Basement - Living room 4.724m X 3.658m
Level: Basement - Bedroom 3.048m X 3.048m
Level: Basement - Kitchen 2.134m X 4.445m
Level: Basement - Bedroom 2.946m X 2.921m
Level: Basement - Living room 5.08m X 4.572m
Level: Main - Dining room 4.877m X 4.572m
Level: Main - Foyer 2.438m X 2.134m
Level: Main - Laundry 2.438m X 1.829m
Level: Main - Kitchen 4.343m X 4.267m
Level: Main - Bedroom 3.15m X 3.759m
Level: Main - Den 3.251m X 3.048m
Level: Main - Family room 5.791m X 4.267m
Level: Main - Pantry 2.438m X 3.048m
Level: Main
SOA_HOUSEKEEPING_ATTRS
- Listing type identifier Idx

Lock your rate with RBC pre-approval
Mortgage rate is for illustrative purposes only. Please check RBC.com/mortgages for the current mortgage rates
$-5,331
/ Month25 Years fixed, 20% down payment, % interest
$
$
$
%
$
%

Schedule a viewing
No obligation or purchase necessary, cancel at any time
Nearby Homes
Real estate & homes for sale nearby



