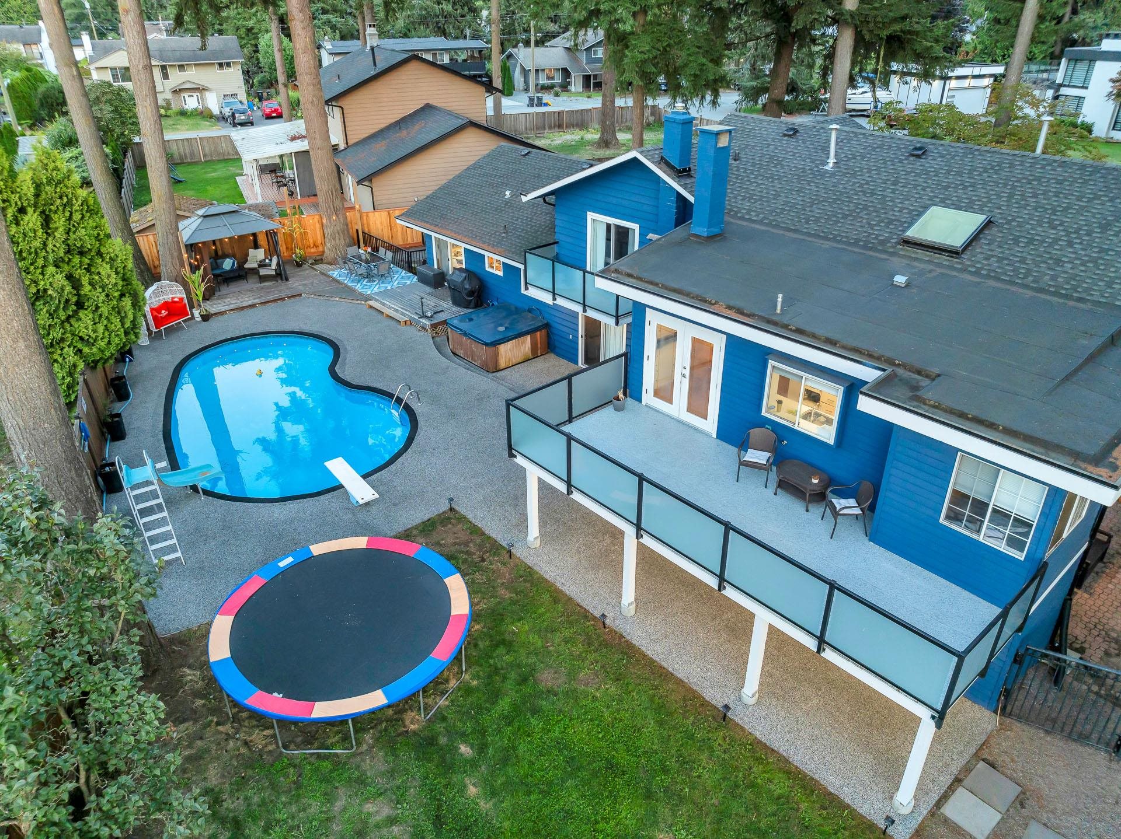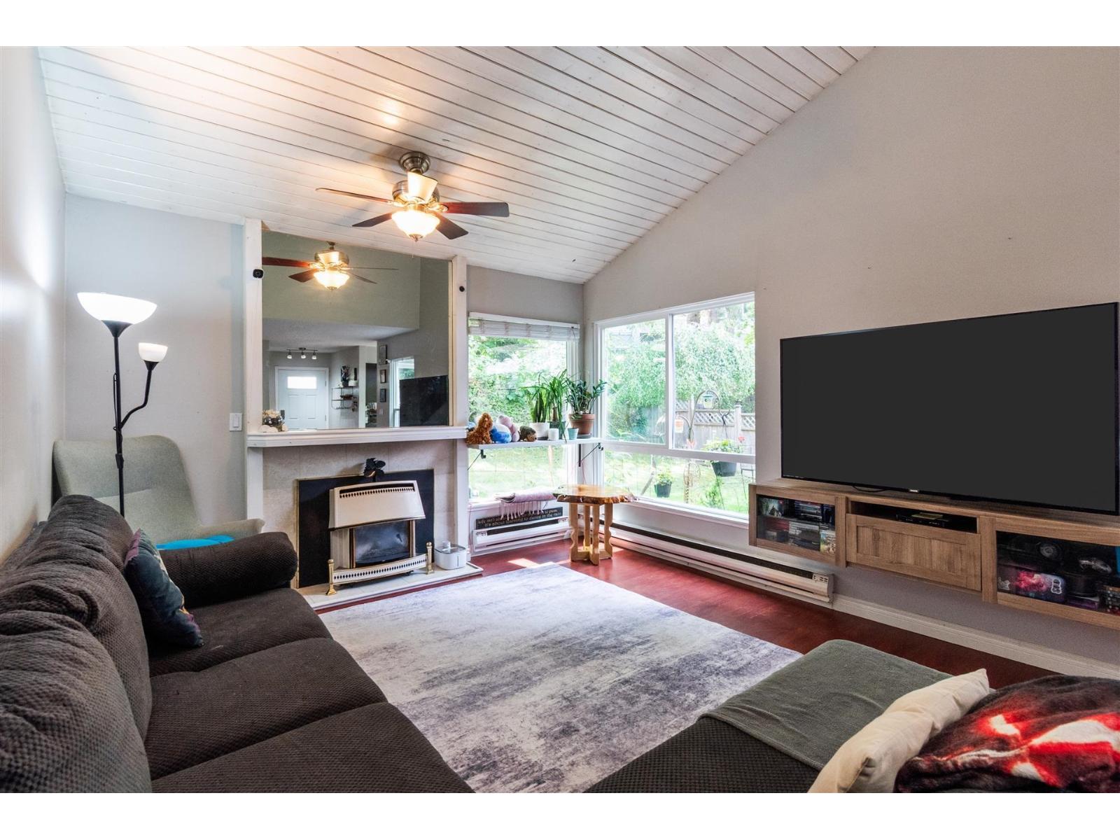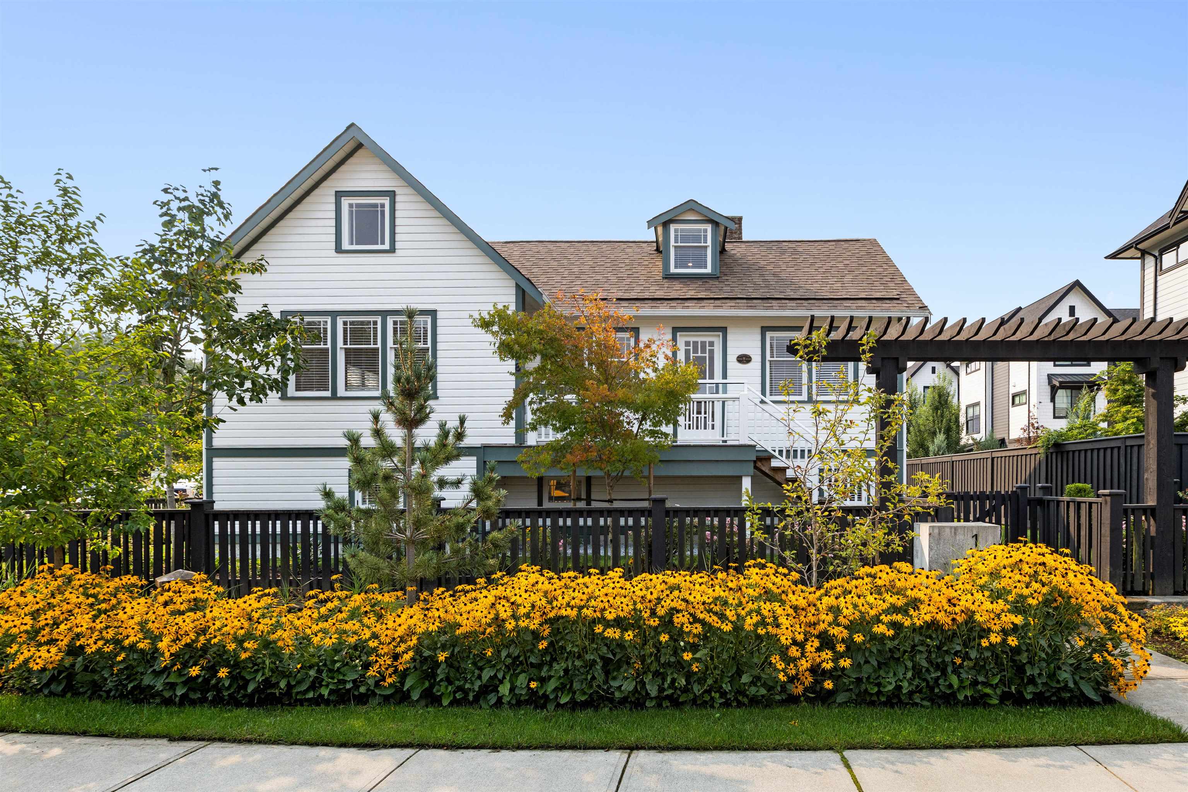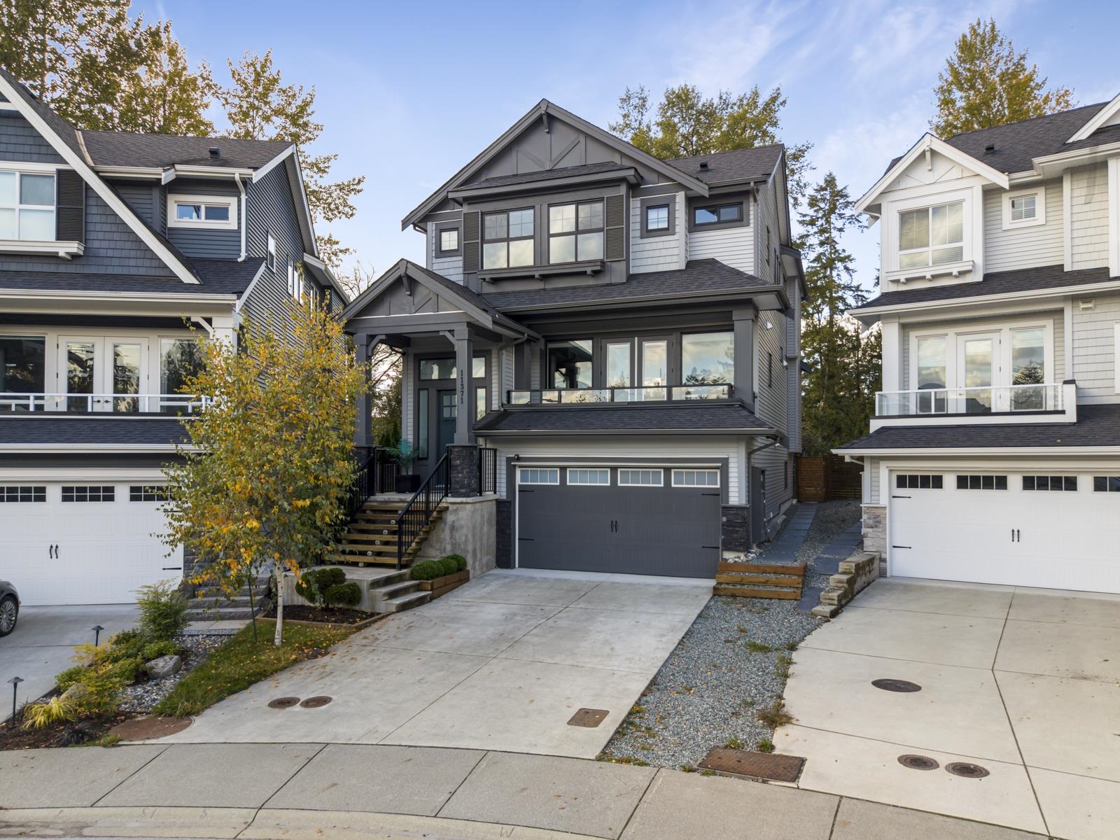- Houseful
- BC
- Maple Ridge
- Albion
- 245b Street
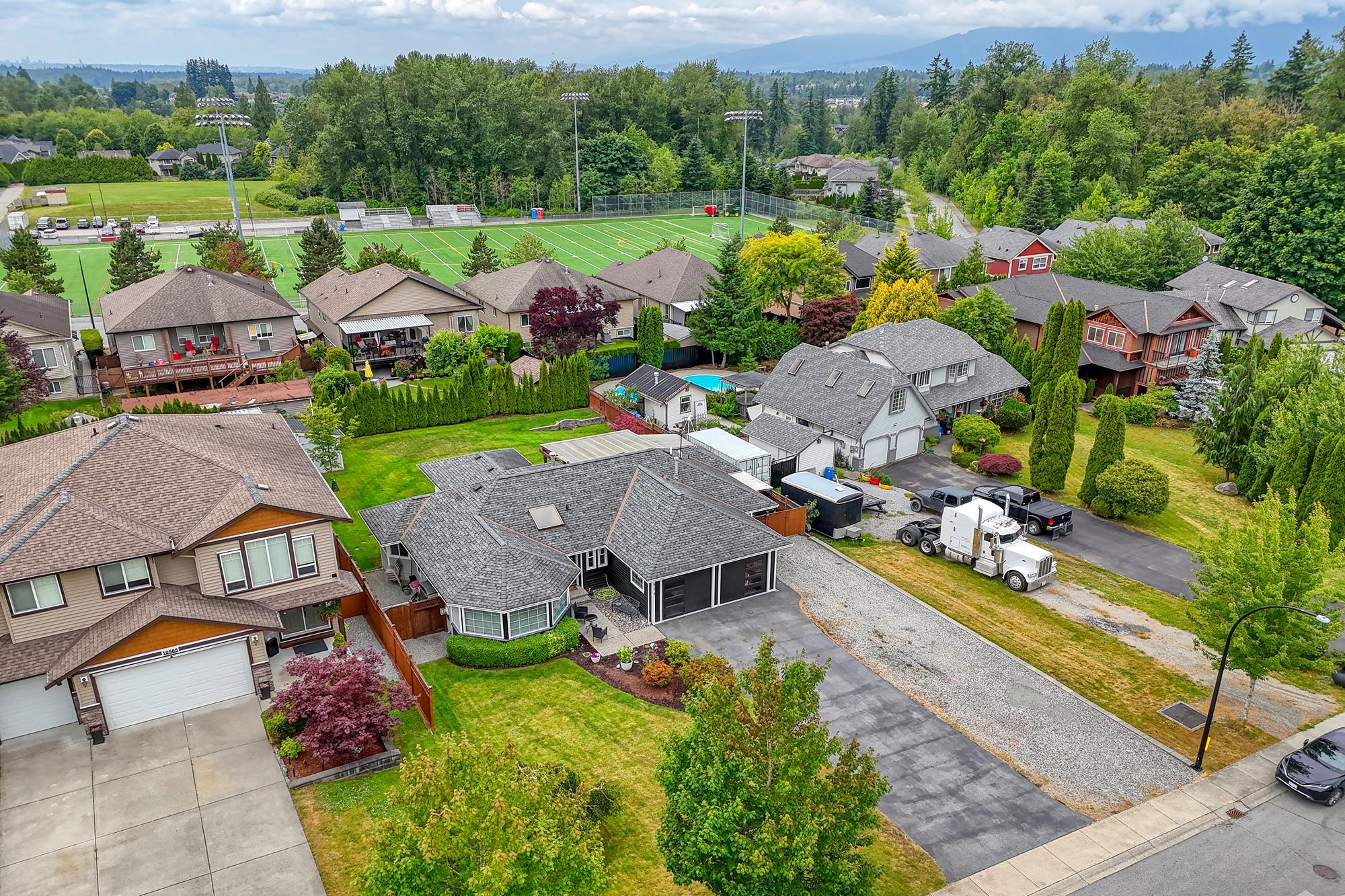
Highlights
Description
- Home value ($/Sqft)$810/Sqft
- Time on Houseful
- Property typeResidential
- StyleRancher/bungalow
- Neighbourhood
- Median school Score
- Year built1990
- Mortgage payment
Rarely available in Albion!! 12,175 sq ft lot, this stunning 4 bedroom, 2 bath renovated rancher has it all. Flooded with natural light, open-concept layout showcases a handcrafted, high-quality kitchen that’s both functional and beautiful perfect for everyday living and entertaining. Step outside to your private oasis: a fully irrigated backyard featuring stamped concrete, a pergola-covered hot tub and plenty of space for hosting unforgettable summer BBQs. Every detail of this home has been tastefully designed for comfort, style, & easy living. Located in desirable Albion community, this move-in-ready gem is the perfect blend of indoor luxury & outdoor retreat. Steps away from Samuel Robertson Technical, Elementary, hiking trails, sports & shopping. Open House Sunday Oct 19, 12-2 PM
Home overview
- Heat source Forced air, natural gas
- Sewer/ septic Public sewer, sanitary sewer, storm sewer
- Construction materials
- Foundation
- Roof
- Fencing Fenced
- # parking spaces 8
- Parking desc
- # full baths 2
- # total bathrooms 2.0
- # of above grade bedrooms
- Appliances Washer/dryer, dishwasher, refrigerator, stove
- Area Bc
- View No
- Water source Public
- Zoning description Rs-1b
- Lot dimensions 12146.0
- Lot size (acres) 0.28
- Basement information Crawl space
- Building size 1870.0
- Mls® # R3019246
- Property sub type Single family residence
- Status Active
- Virtual tour
- Bedroom 3.759m X 3.048m
Level: Main - Dining room 2.972m X 4.623m
Level: Main - Bedroom 2.896m X 3.15m
Level: Main - Eating area 3.048m X 2.159m
Level: Main - Patio 5.639m X 7.823m
Level: Main - Laundry 1.6m X 2.921m
Level: Main - Primary bedroom 3.607m X 4.242m
Level: Main - Living room 5.105m X 4.699m
Level: Main - Kitchen 3.658m X 3.531m
Level: Main - Family room 5.309m X 3.962m
Level: Main - Patio 5.766m X 3.277m
Level: Main - Bedroom 3.048m X 3.962m
Level: Main - Foyer 3.175m X 1.778m
Level: Main
- Listing type identifier Idx

$-4,040
/ Month







