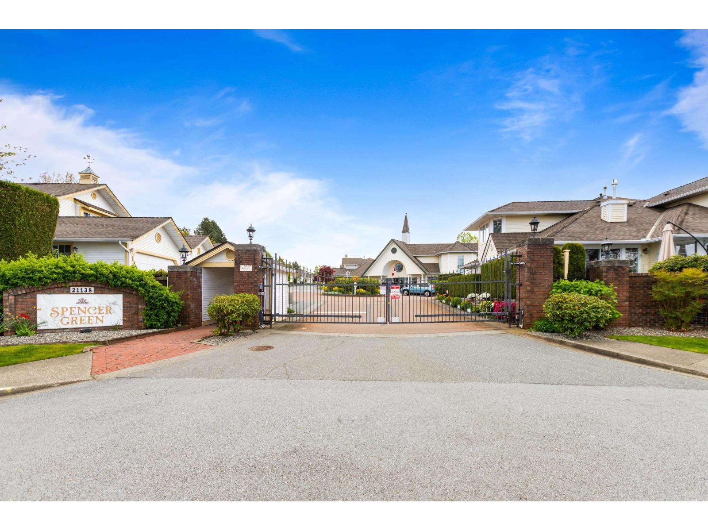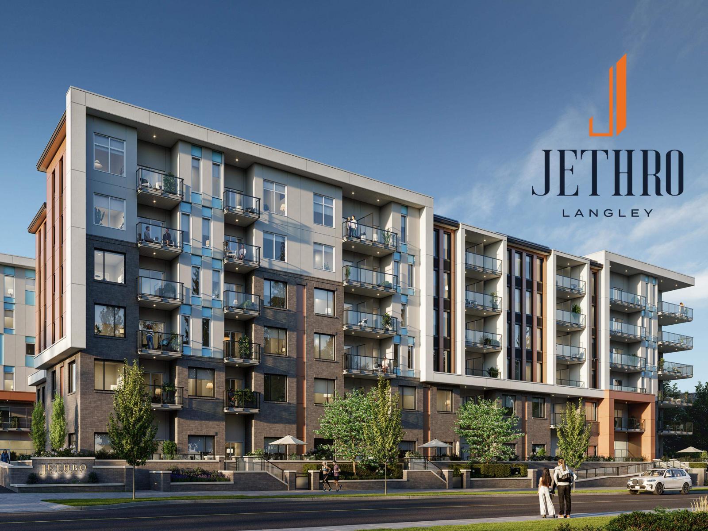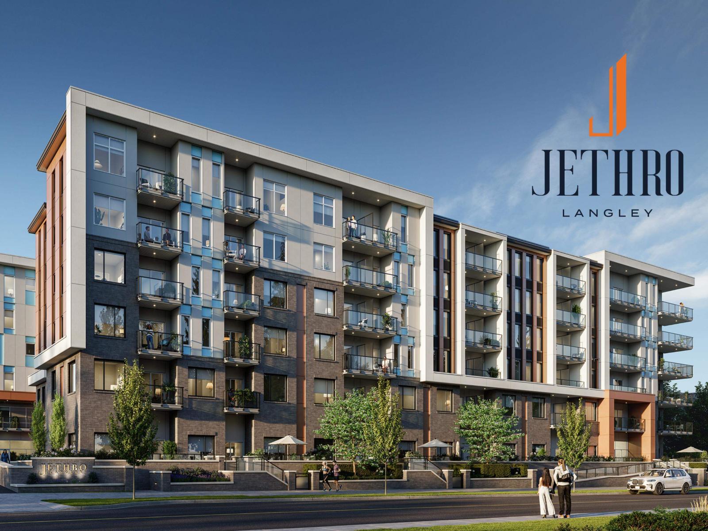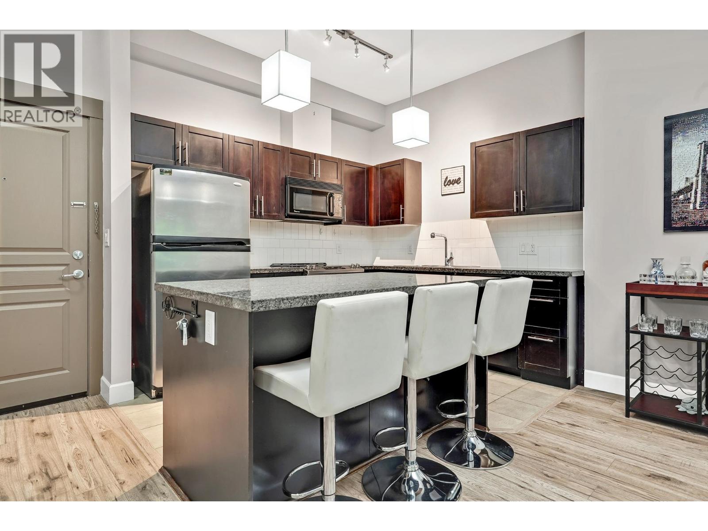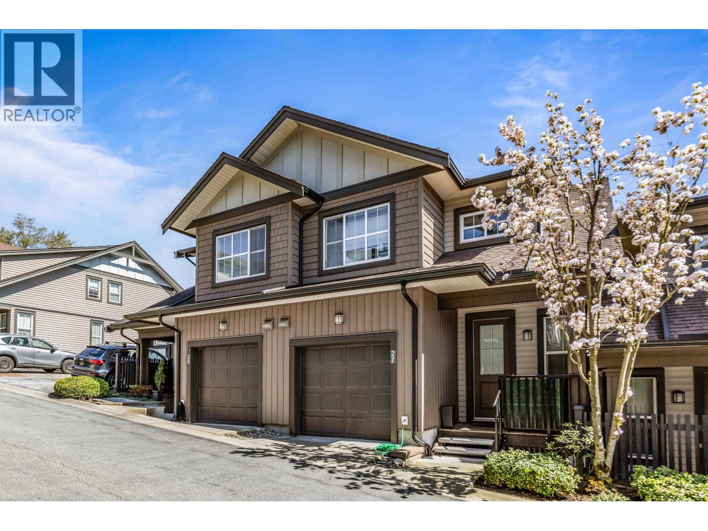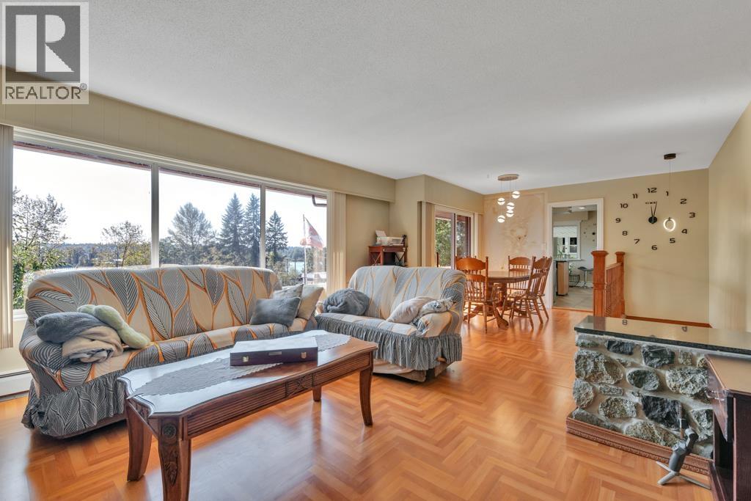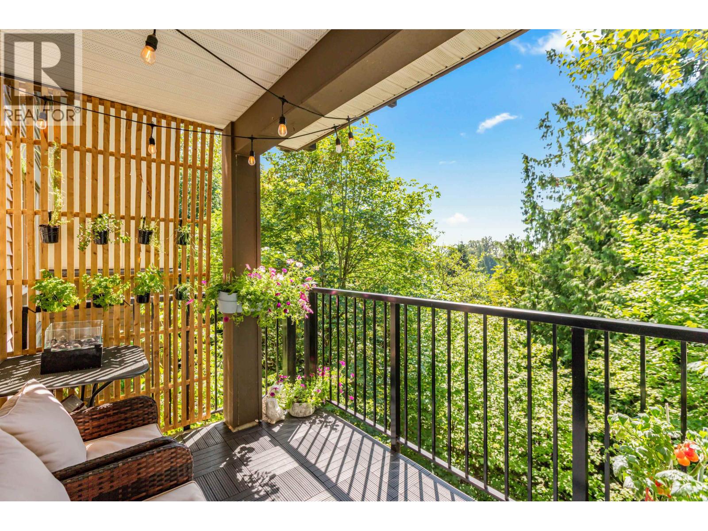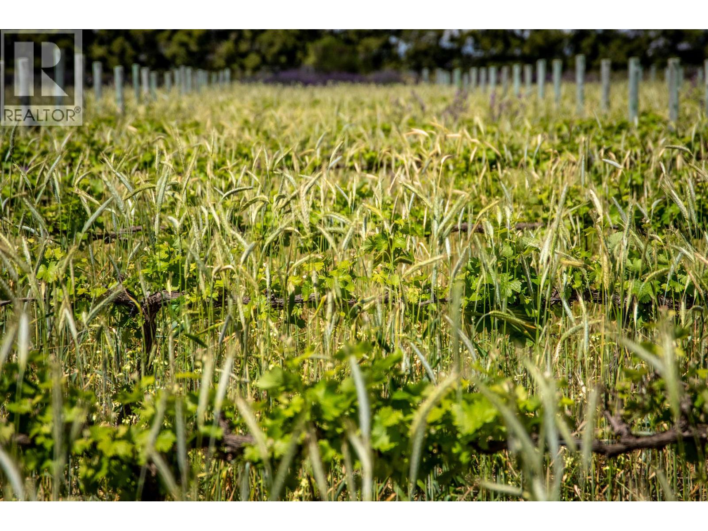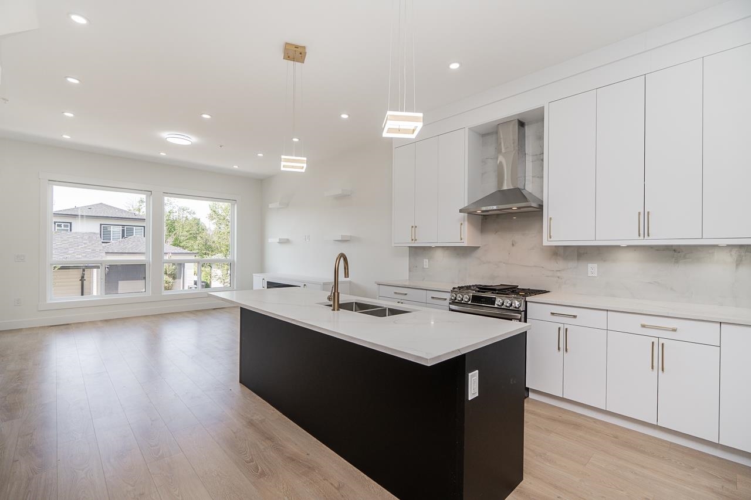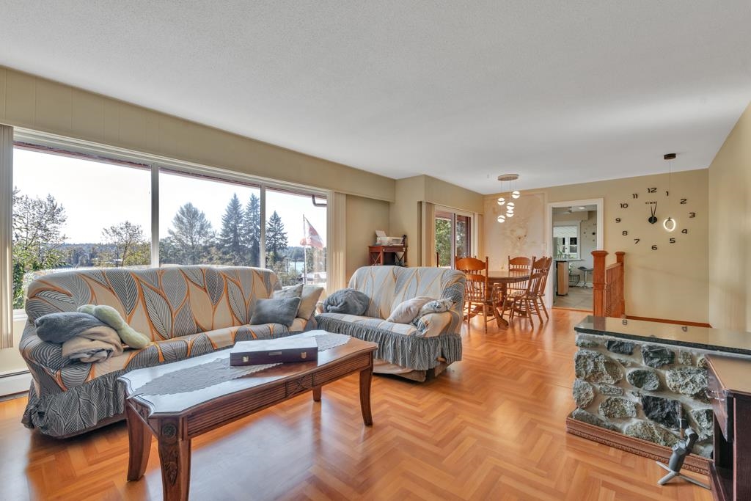Select your Favourite features
- Houseful
- BC
- Maple Ridge
- Albion
- 245b Street
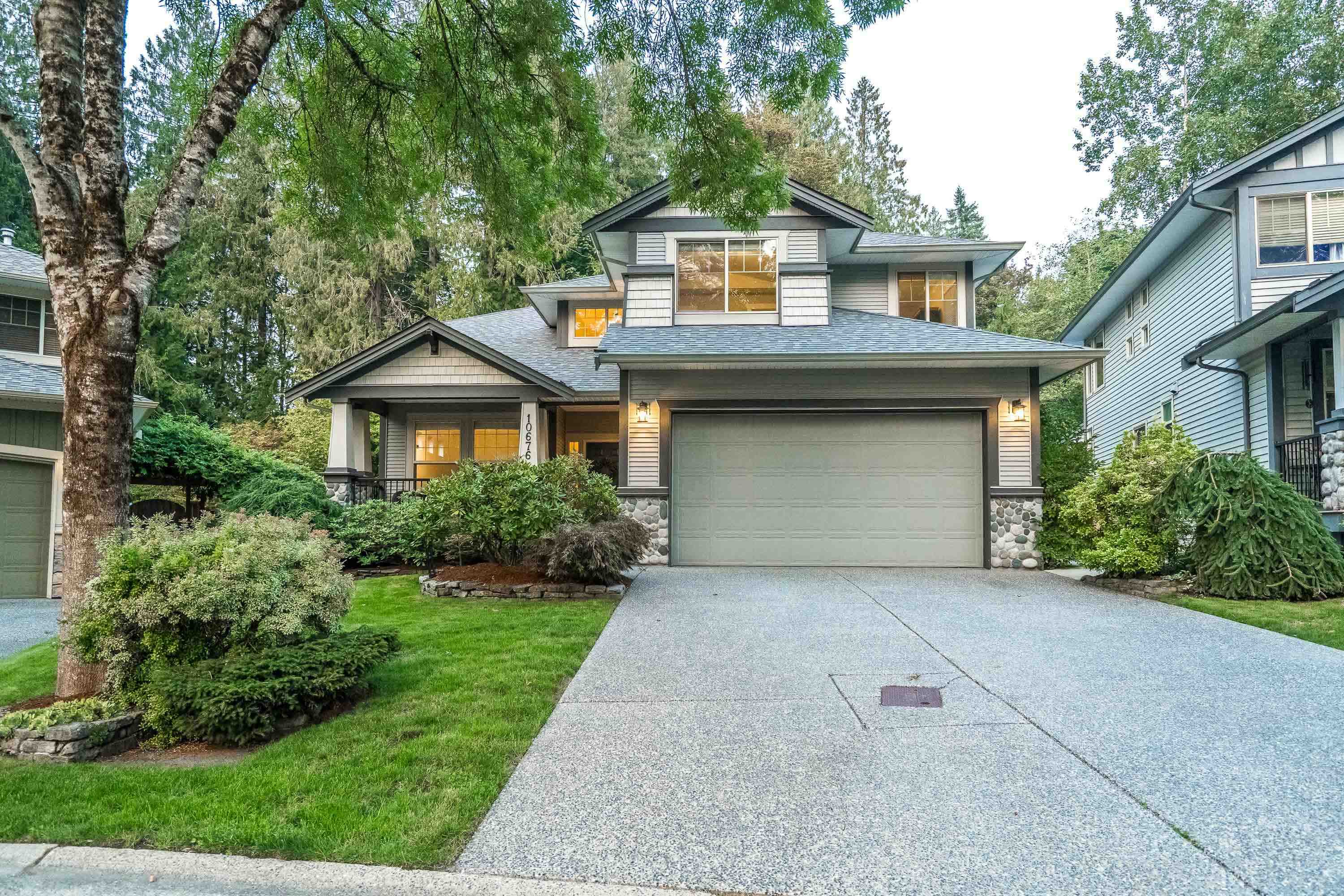
Highlights
Description
- Home value ($/Sqft)$464/Sqft
- Time on Houseful
- Property typeResidential
- Neighbourhood
- Median school Score
- Year built2005
- Mortgage payment
WELCOME TO THE UPLANDS AT MAPLECREST! This GORGEOUS 3658 sq. ft. home sits in the heart of a cul-de-sac where all homes back onto PRIVATE GREENBELT. You cannot beat this LOCATION! "AS ORIGINAL OWNERS" this well cared for home shows pride of ownership throughout. Some fine features & UPDATES include: A MASSIVE KITCHEN AREA with UPDATED QUARTZ ISLAND & COUNTERTOPS with CERAMIC backsplash, FULL S/S APPLIANCE package, SOLID BLACK WALNUT HARDWOOD flooring throughout main, NEW LIGHTING THRU OUT, NEW WASHER & DRYER, NEW ROOF ONLY 2 MONTHS AGO, 4 bedrooms, 4 bathrooms, MORTGAGE HELPER IN BSMT with QUARTZ COUNTERS & ISLAND, vinyl plank flooring, SEPARATE LAUNDRY & ENTR. Enjoy your NEWER GLASS COVERED SUNDECK while you soak in your BETTER HOME & GARDEN PRIVATE GREENBELT BACKYARD. This home is a GEM!
MLS®#R3061661 updated 9 hours ago.
Houseful checked MLS® for data 9 hours ago.
Home overview
Amenities / Utilities
- Heat source Forced air, natural gas
- Sewer/ septic Public sewer, sanitary sewer, storm sewer
Exterior
- Construction materials
- Foundation
- Roof
- Fencing Fenced
- # parking spaces 6
- Parking desc
Interior
- # full baths 3
- # half baths 1
- # total bathrooms 4.0
- # of above grade bedrooms
- Appliances Washer/dryer, dishwasher, refrigerator, stove
Location
- Area Bc
- View Yes
- Water source Public
- Zoning description Rs-1b
Lot/ Land Details
- Lot dimensions 6329.0
Overview
- Lot size (acres) 0.15
- Basement information Full, finished, exterior entry
- Building size 3658.0
- Mls® # R3061661
- Property sub type Single family residence
- Status Active
- Virtual tour
- Tax year 2025
Rooms Information
metric
- Eating area 3.226m X 4.166m
- Storage 2.184m X 2.616m
- Laundry 1.829m X 2.184m
- Kitchen 2.896m X 4.75m
- Bedroom 3.937m X 4.293m
- Utility 1.372m X 2.616m
- Living room 4.445m X 5.537m
- Walk-in closet 2.007m X 2.083m
Level: Above - Bedroom 3.124m X 4.115m
Level: Above - Bedroom 2.946m X 3.581m
Level: Above - Primary bedroom 4.496m X 5.41m
Level: Above - Foyer 1.88m X 2.692m
Level: Main - Laundry 2.362m X 2.667m
Level: Main - Great room 4.267m X 4.597m
Level: Main - Eating area 3.429m X 3.886m
Level: Main - Kitchen 3.581m X 4.902m
Level: Main - Office 3.353m X 4.089m
Level: Main - Butlers pantry 1.778m X 2.184m
Level: Main
SOA_HOUSEKEEPING_ATTRS
- Listing type identifier Idx

Lock your rate with RBC pre-approval
Mortgage rate is for illustrative purposes only. Please check RBC.com/mortgages for the current mortgage rates
$-4,531
/ Month25 Years fixed, 20% down payment, % interest
$
$
$
%
$
%

Schedule a viewing
No obligation or purchase necessary, cancel at any time
Nearby Homes
Real estate & homes for sale nearby

