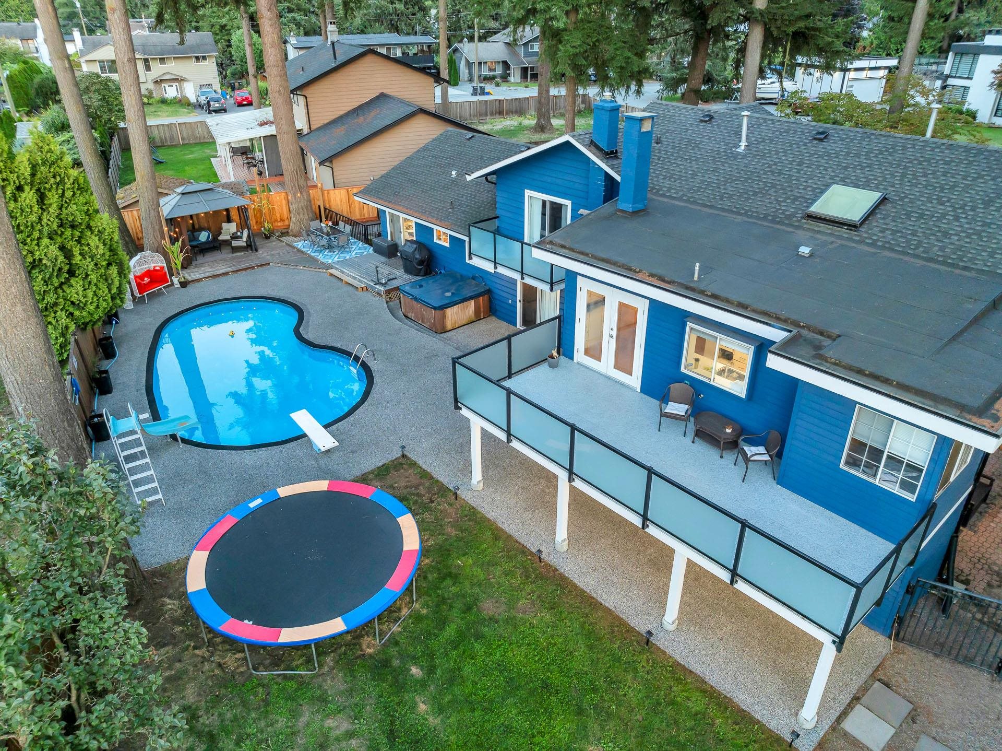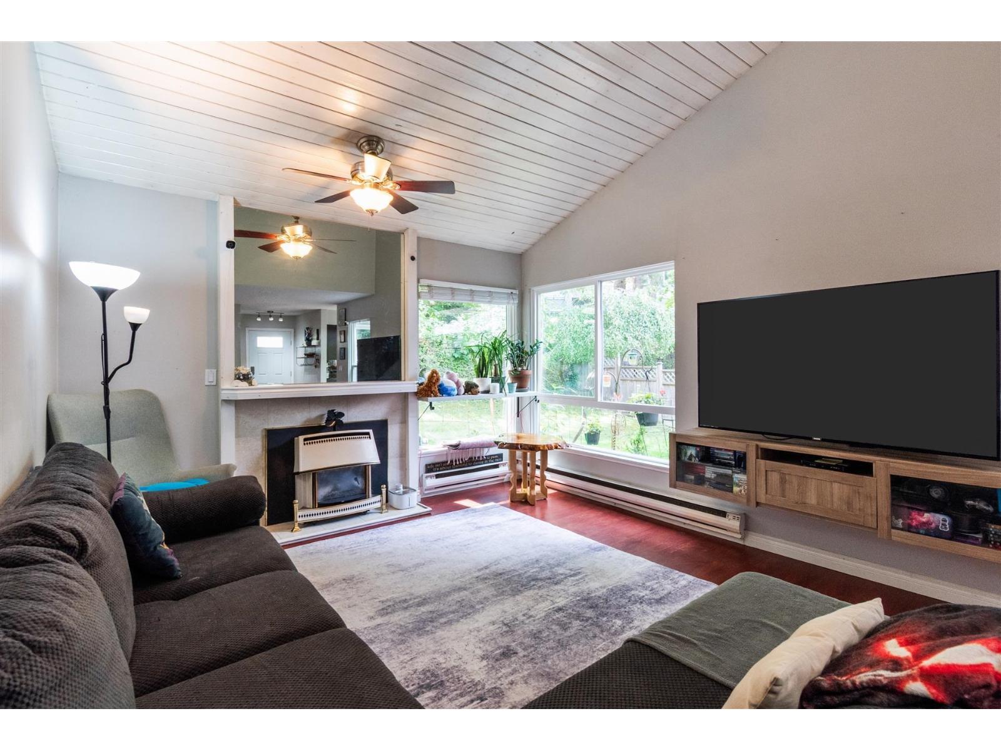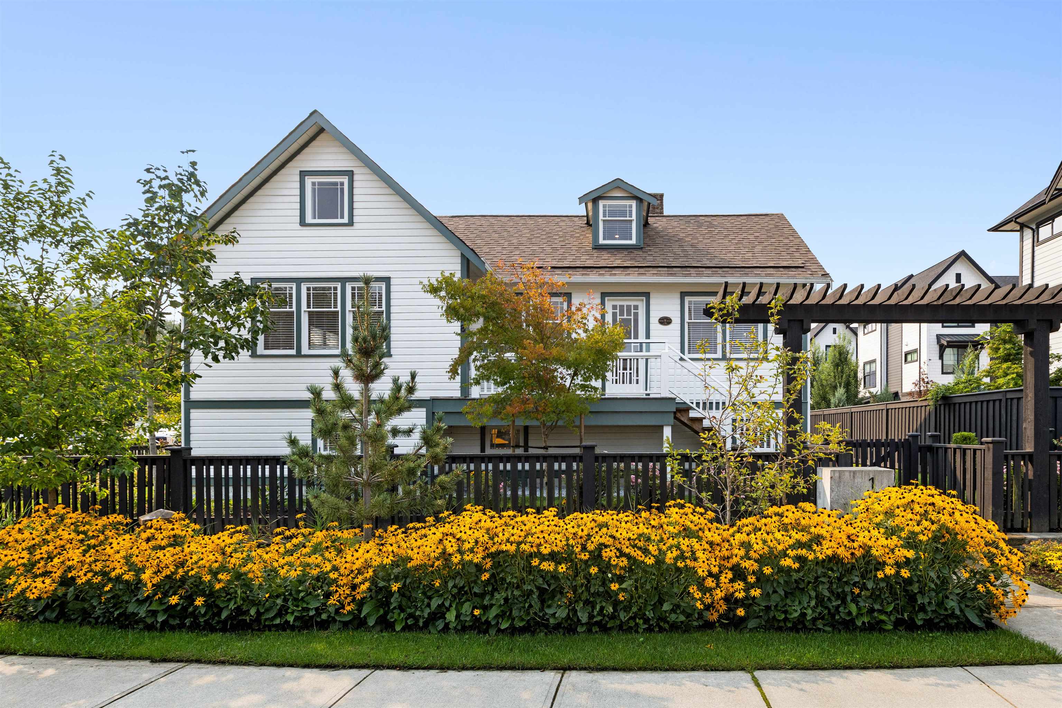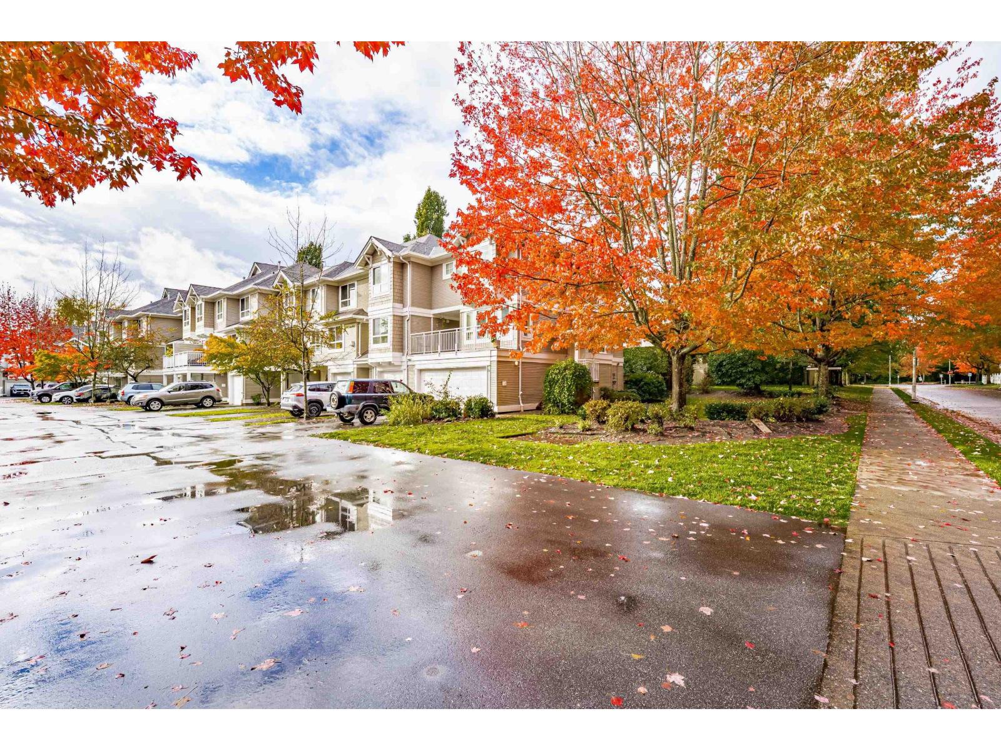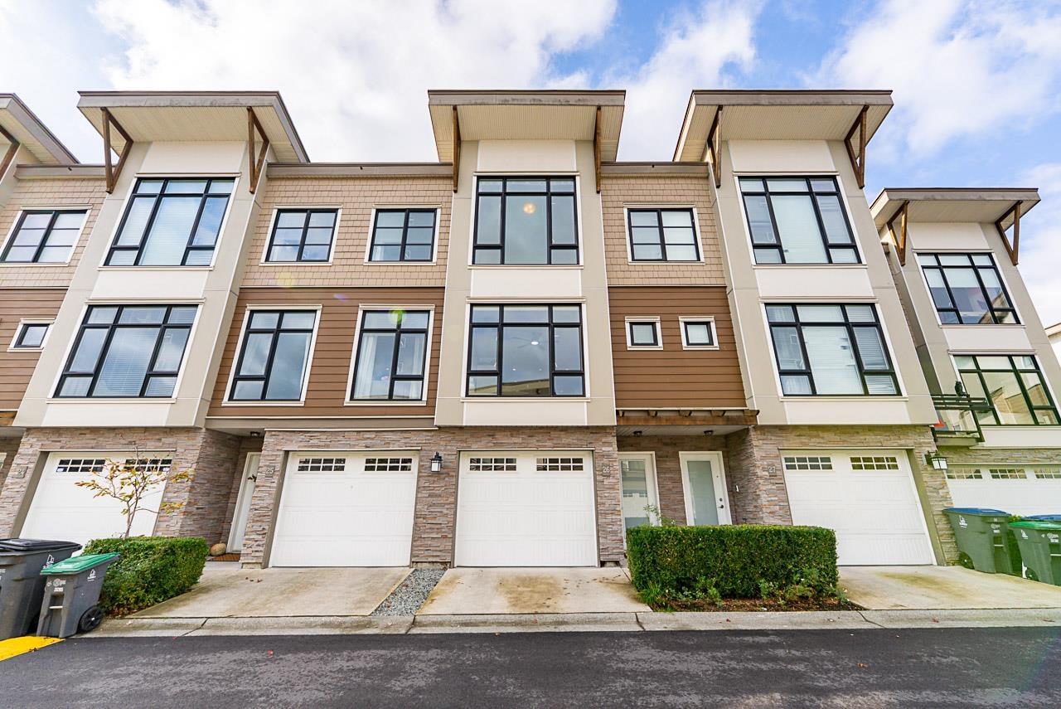- Houseful
- BC
- Maple Ridge
- Albion
- 246a Street
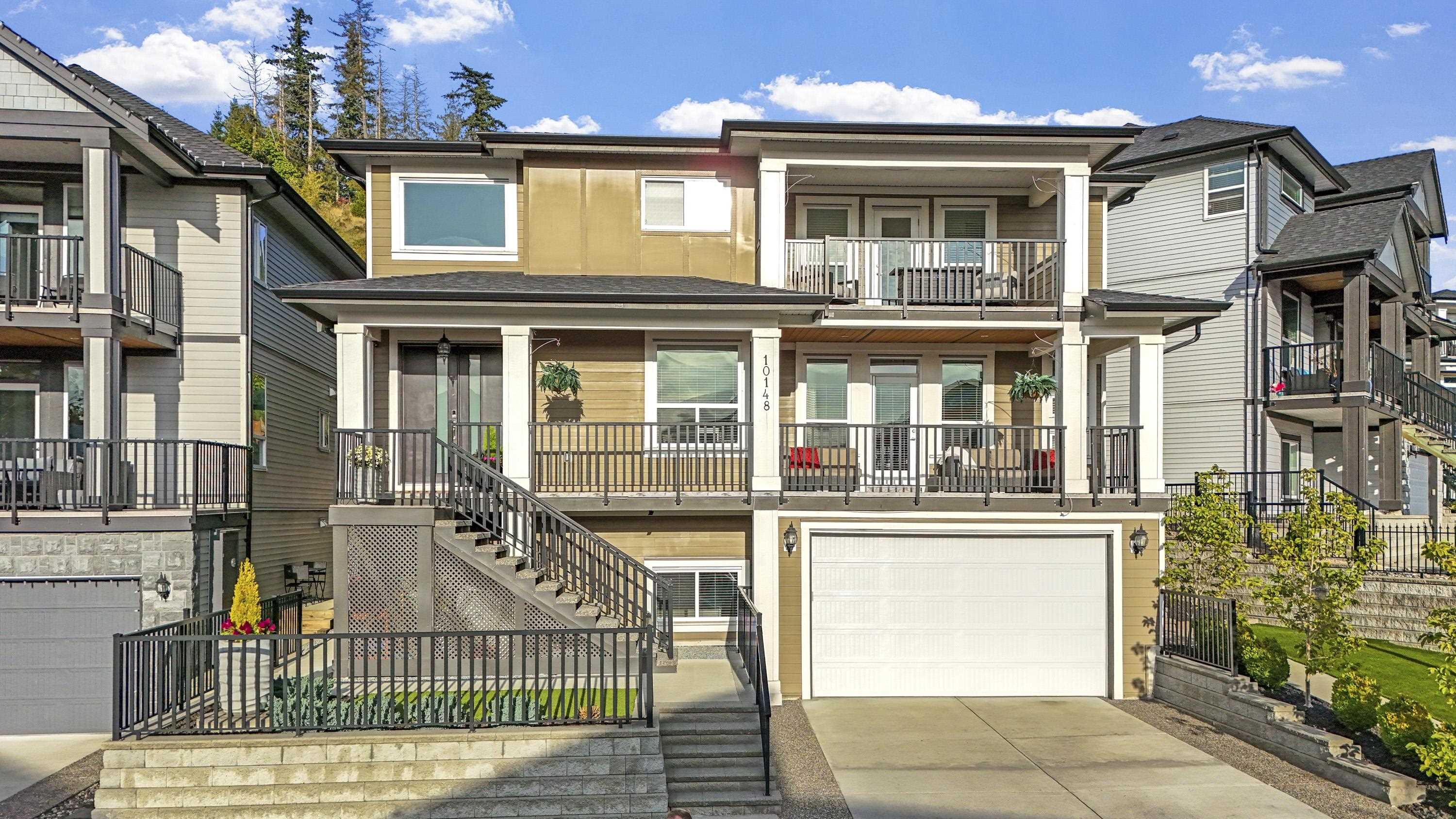
Highlights
Description
- Home value ($/Sqft)$408/Sqft
- Time on Houseful
- Property typeResidential
- Neighbourhood
- CommunityShopping Nearby
- Median school Score
- Year built2019
- Mortgage payment
Welcome to "Jackson Ridge"! This executive 2-storey home with a fully finished daylight basement offers the ultimate in comfort and luxury. Featuring 6 bedrooms (4 up, each with its own ensuite) and 5 bathrooms, including a spacious primary ensuite with double sinks, a soaker tub, separate shower, and walk-in closet. Enjoy upscale touches like black stainless appliances, crown moulding, laminate floors, granite counters, a large island kitchen, and a cozy gas fireplace in the greenroom style living area. Step outside to your dream backyard with a covered patio, outdoor BBQ kitchen, and putting green—perfect for entertaining in any weather. Stay cool with A/C in hotter months. Located in a quiet cul-de-sac, close to schools, parks, trails, and transit. Call today for private viewing.
Home overview
- Heat source Forced air
- Sewer/ septic Public sewer, sanitary sewer, storm sewer
- Construction materials
- Foundation
- Roof
- Fencing Fenced
- # parking spaces 4
- Parking desc
- # full baths 4
- # half baths 1
- # total bathrooms 5.0
- # of above grade bedrooms
- Appliances Washer/dryer, dishwasher, refrigerator, stove
- Community Shopping nearby
- Area Bc
- Subdivision
- View Yes
- Water source Public
- Zoning description Res
- Directions E9c314c8784c8628b200811c9c576934
- Lot dimensions 5222.82
- Lot size (acres) 0.12
- Basement information Finished, exterior entry
- Building size 3925.0
- Mls® # R3053182
- Property sub type Single family residence
- Status Active
- Tax year 2025
- Bedroom 3.48m X 2.946m
Level: Above - Bedroom 3.632m X 3.378m
Level: Above - Primary bedroom 5.918m X 4.801m
Level: Above - Walk-in closet 3.886m X 1.219m
Level: Above - Bedroom 3.658m X 3.327m
Level: Above - Bedroom 2.794m X 3.658m
Level: Basement - Laundry 1.829m X 1.219m
Level: Basement - Bedroom 3.2m X 2.794m
Level: Basement - Utility 2.438m X 1.219m
Level: Basement - Kitchen 2.54m X 6.35m
Level: Basement - Bedroom 3.073m X 2.794m
Level: Basement - Family room 4.597m X 3.81m
Level: Basement - Laundry 1.829m X 2.946m
Level: Main - Flex room 3.835m X 5.994m
Level: Main - Foyer 2.083m X 2.362m
Level: Main - Office 2.946m X 3.708m
Level: Main - Living room 5.182m X 6.02m
Level: Main - Kitchen 5.182m X 2.997m
Level: Main - Pantry 1.905m X 1.448m
Level: Main
- Listing type identifier Idx

$-4,266
/ Month




