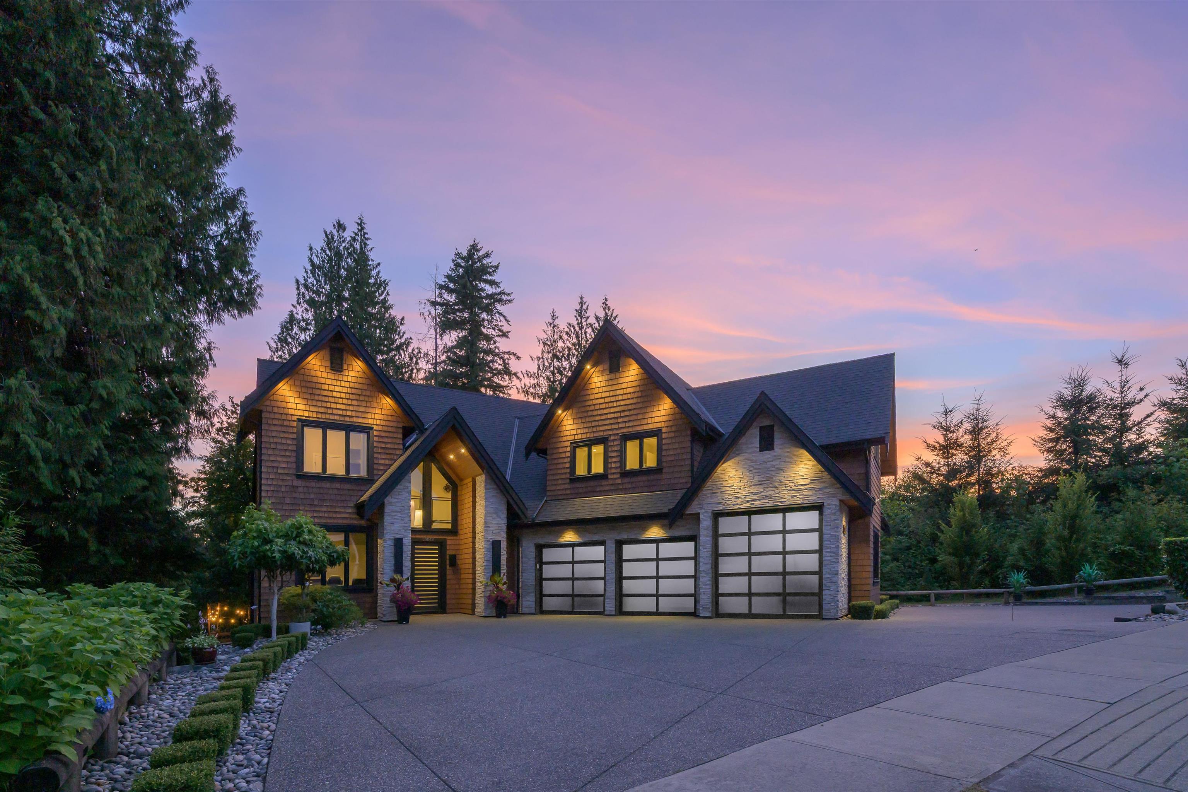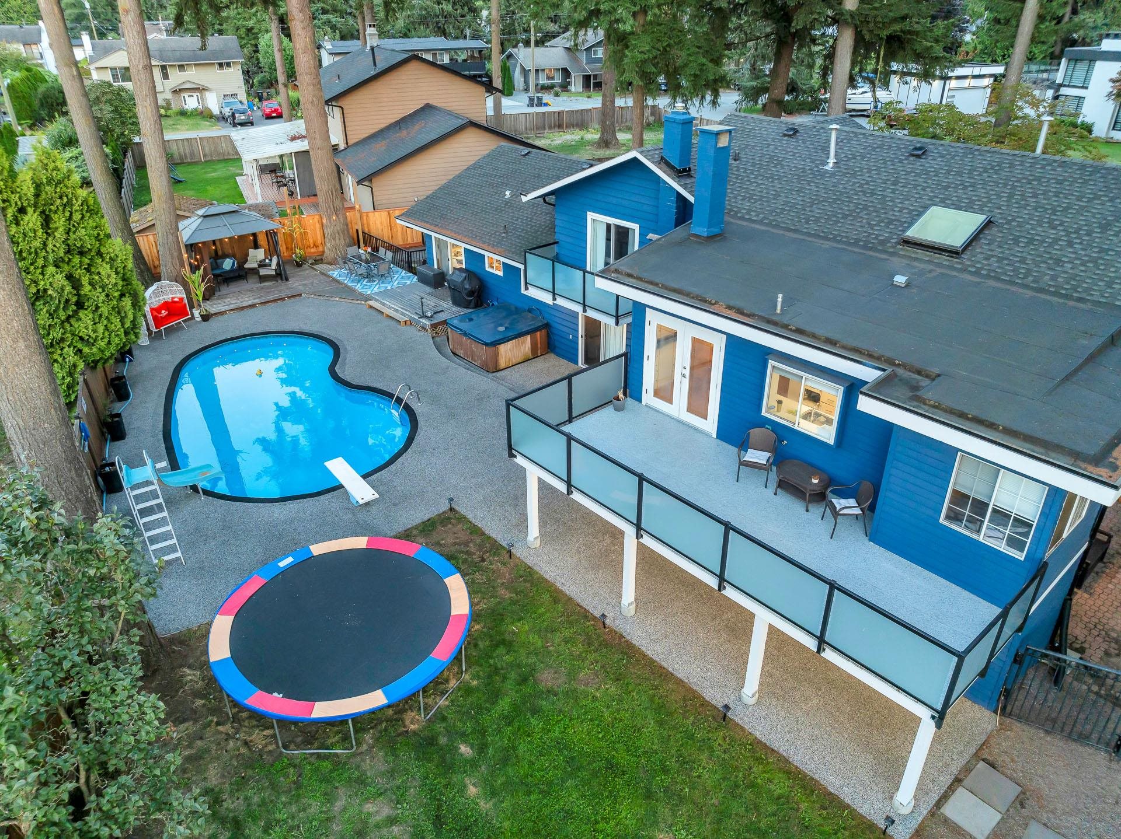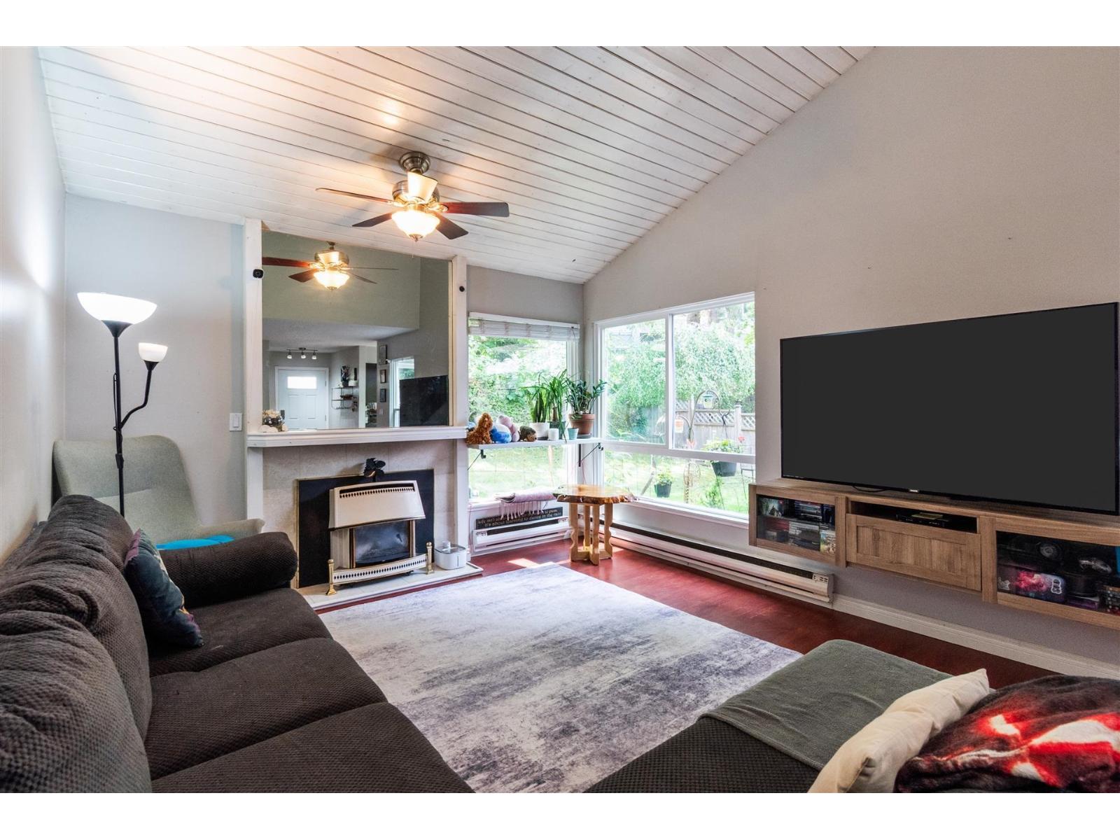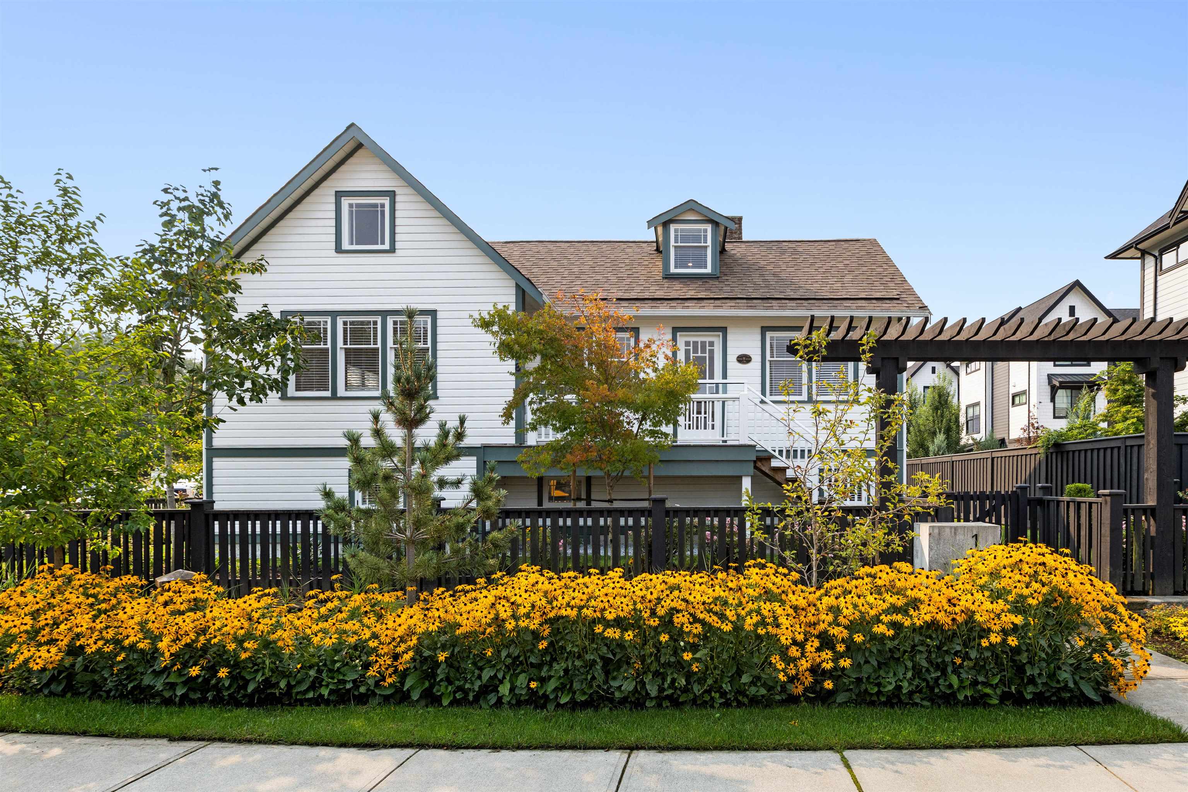- Houseful
- BC
- Maple Ridge
- Albion
- 246b Street

Highlights
Description
- Home value ($/Sqft)$582/Sqft
- Time on Houseful
- Property typeResidential
- Neighbourhood
- Median school Score
- Year built2014
- Mortgage payment
BESPOKE | CUSTOM | LUXURY - A one-of-a-kind executive residence on a rare GREENBELT WRAPPED lot. This ultra-custom home features a chef-inspired kitchen with waterfall quartz counters, 7x5 island, walnut doors + accents, pot filler, and Fisker Paykel appliances. Soaring 18.5ft ceilings, 12ft accordion door, 5ft wide staircase, oak floors, and a 5ft linear gas fireplace framed-in Italian tile w/ old grow cedar backdrop. LEGAL SUITE, private and bright - smart appliances, laundry, in-floor heating, full soundproofing and sunken patio. 913 Sqft - HEATED, TRIPLE BAY garage w/ extended bay, hot/cold taps + RV Parking. Imported designer lighting, Phantom screen doors, built-in speakers, and custom closets. Architectural piece of art meets high-function family living in this RARE offering.
Home overview
- Heat source Forced air, heat pump, radiant
- Sewer/ septic Sanitary sewer
- Construction materials
- Foundation
- Roof
- # parking spaces 10
- Parking desc
- # full baths 4
- # half baths 1
- # total bathrooms 5.0
- # of above grade bedrooms
- Area Bc
- Subdivision
- View Yes
- Water source Public
- Zoning description Rs-1
- Directions 77a1bf300bbb2df90d8cf009efa9aa25
- Lot dimensions 7441.0
- Lot size (acres) 0.17
- Basement information Finished, exterior entry
- Building size 4290.0
- Mls® # R3028271
- Property sub type Single family residence
- Status Active
- Virtual tour
- Tax year 2024
- Bedroom 3.937m X 4.724m
Level: Above - Other 2.083m X 2.642m
Level: Above - Walk-in closet 2.591m X 2.591m
Level: Above - Primary bedroom 3.861m X 4.699m
Level: Above - Bedroom 2.997m X 3.937m
Level: Above - Bedroom 2.743m X 3.632m
Level: Above - Storage 2.21m X 2.286m
Level: Above - Laundry 2.667m X 2.286m
Level: Above - Living room 4.293m X 4.648m
Level: Basement - Bedroom 3.302m X 3.658m
Level: Basement - Primary bedroom 3.353m X 4.674m
Level: Basement - Kitchen 3.556m X 4.318m
Level: Basement - Utility 1.118m X 2.565m
Level: Basement - Laundry 1.651m X 2.464m
Level: Basement - Walk-in closet 2.134m X 1.27m
Level: Basement - Storage 3.683m X 3.81m
Level: Basement - Pantry 1.905m X 2.311m
Level: Main - Mud room 2.819m X 1.88m
Level: Main - Kitchen 4.724m X 3.937m
Level: Main - Living room 4.445m X 4.826m
Level: Main - Office 3.556m X 3.632m
Level: Main - Foyer 2.616m X 2.54m
Level: Main - Dining room 5.105m X 4.267m
Level: Main
- Listing type identifier Idx

$-6,661
/ Month











