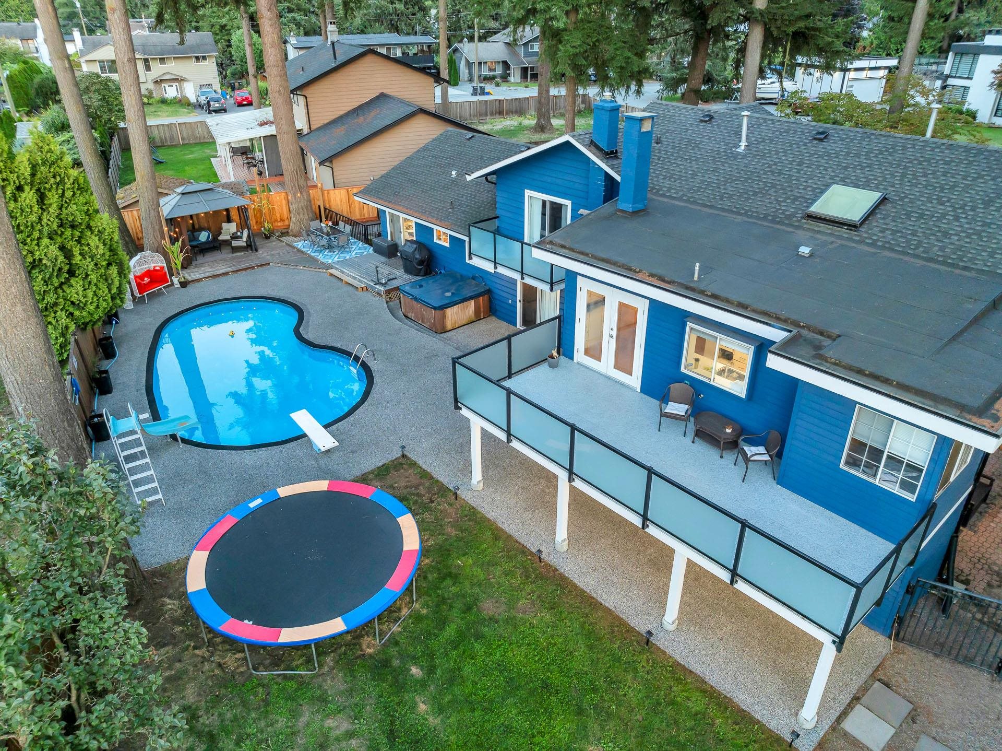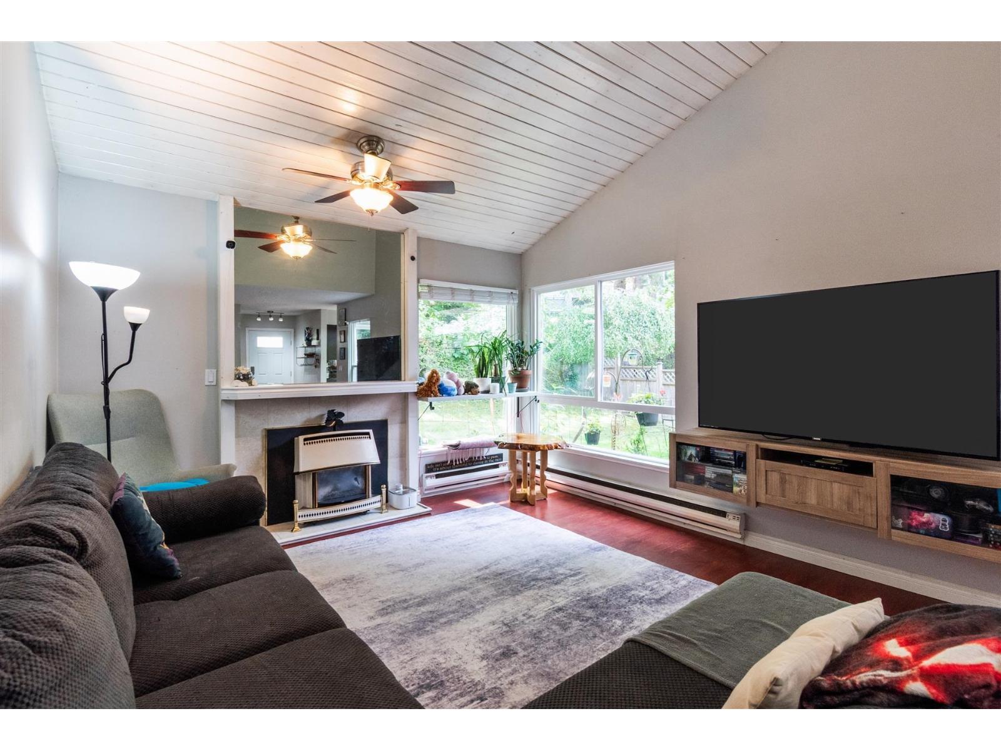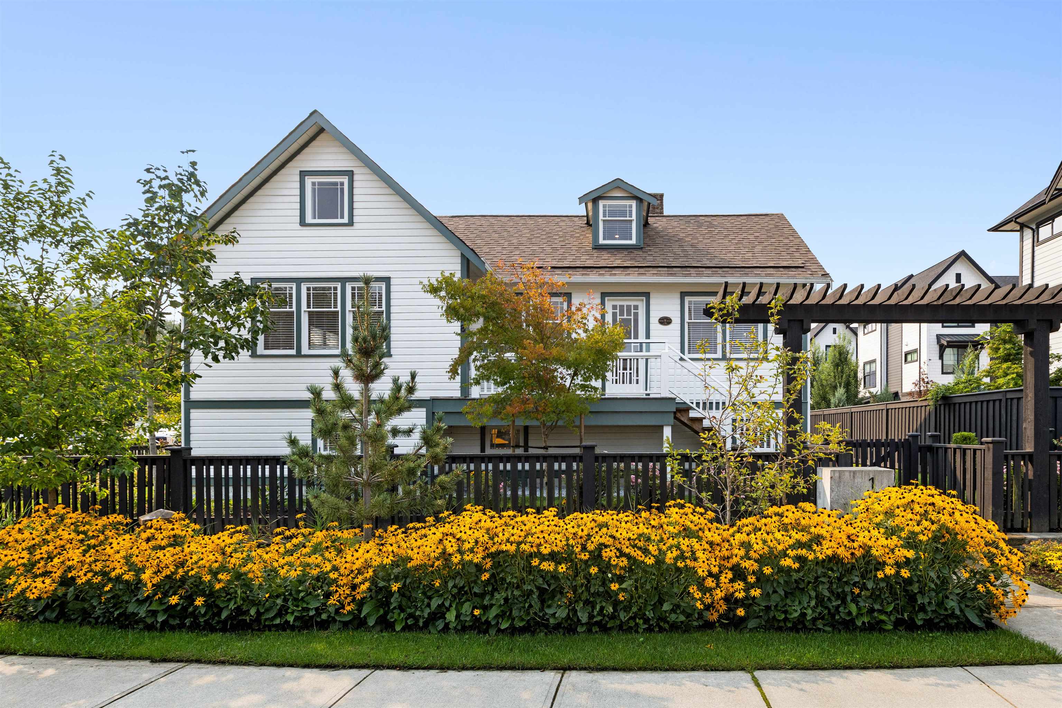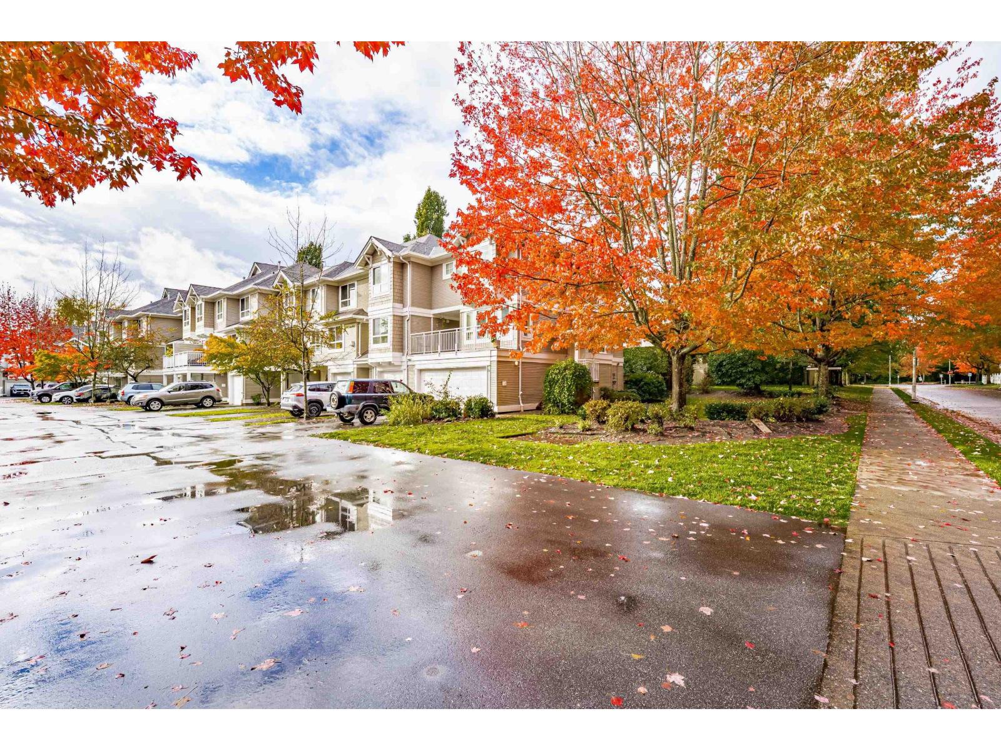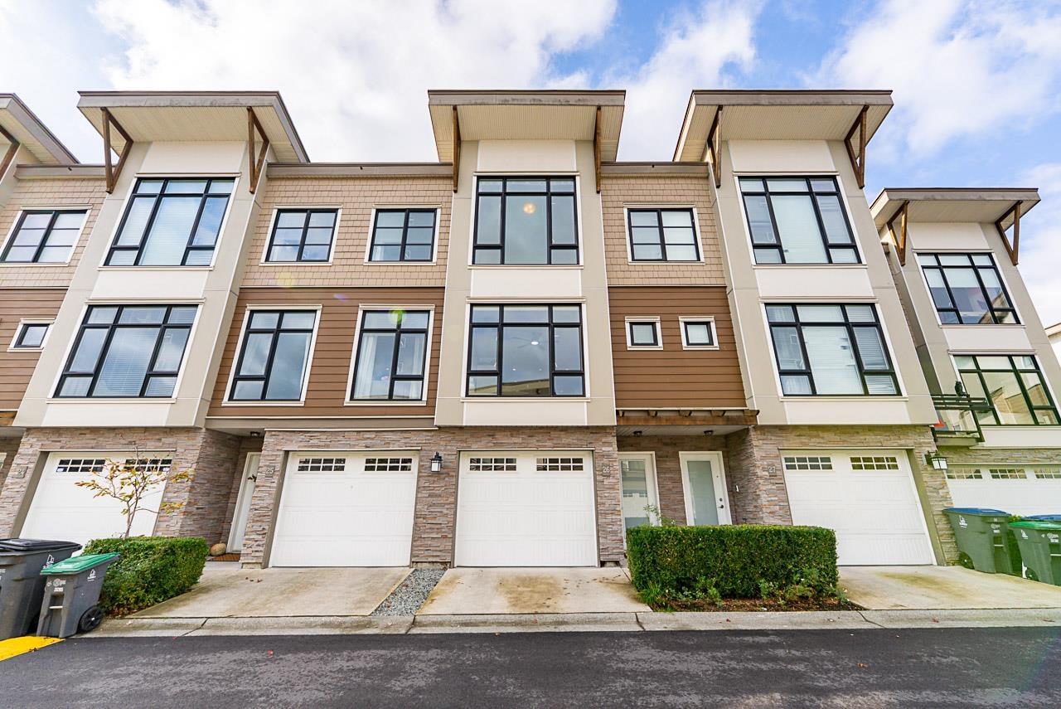- Houseful
- BC
- Maple Ridge
- Albion
- 247 Street
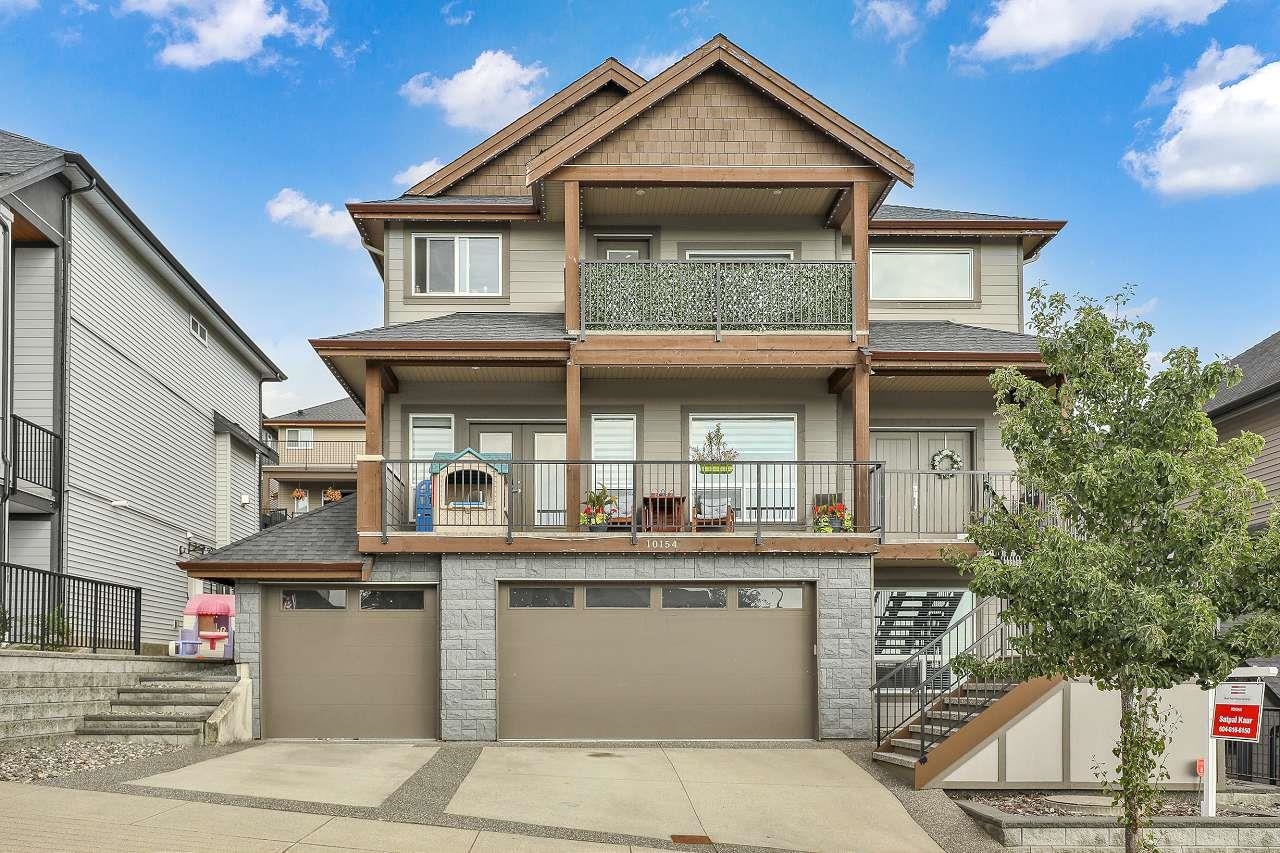
Highlights
Description
- Home value ($/Sqft)$377/Sqft
- Time on Houseful
- Property typeResidential
- StyleReverse 2 storey w/bsmt
- Neighbourhood
- Median school Score
- Year built2016
- Mortgage payment
Unobstructed amazing view of the valley, beautiful sunsets. Moderns open concept, well maintained home. 10ft ceilings, great room opens to patio + yard, kitchen fit for a chef, with center island, built in wine rack, built in pot filler, loads of cabinets + quartz countertops, walk in pantry, freshly painted, newer carpets, new exterior staircase. Deck at backyard with gazebo. Gem lights on exterior for Christmas, changes colors. This well maintained home home with central air conditioning, 3 car garage, spa like master ensuite, balcony off master bedroom. Close to Albion and Casqanela Schools, Rec Center. Well maintained. Shows well. 24 hours notice needed.
MLS®#R3044314 updated 1 month ago.
Houseful checked MLS® for data 1 month ago.
Home overview
Amenities / Utilities
- Heat source Forced air, natural gas
- Sewer/ septic Public sewer, sanitary sewer, storm sewer
Exterior
- Construction materials
- Foundation
- Roof
- # parking spaces 3
- Parking desc
Interior
- # full baths 4
- # half baths 1
- # total bathrooms 5.0
- # of above grade bedrooms
- Appliances Washer/dryer, dishwasher, refrigerator, stove
Location
- Area Bc
- Subdivision
- View Yes
- Water source Public
- Zoning description Res
Lot/ Land Details
- Lot dimensions 5295.0
Overview
- Lot size (acres) 0.12
- Basement information Full, finished
- Building size 4082.0
- Mls® # R3044314
- Property sub type Single family residence
- Status Active
- Virtual tour
- Tax year 2025
Rooms Information
metric
- Bedroom 3.658m X 4.267m
Level: Above - Bedroom 3.353m X 4.343m
Level: Above - Bedroom 3.353m X 4.064m
Level: Above - Primary bedroom 4.267m X 5.004m
Level: Above - Laundry 2.032m X 2.896m
Level: Above - Bedroom 2.692m X 3.81m
Level: Basement - Bedroom 3.251m X 5.232m
Level: Basement - Kitchen 3.251m X 5.969m
Level: Basement - Living room 4.064m X 4.674m
Level: Basement - Living room 4.293m X 4.369m
Level: Main - Kitchen 3.505m X 5.385m
Level: Main - Foyer 3.2m X 5.029m
Level: Main - Office 2.743m X 2.921m
Level: Main - Porch (enclosed) 2.134m X 3.404m
Level: Main - Dining room 3.048m X 4.293m
Level: Main
SOA_HOUSEKEEPING_ATTRS
- Listing type identifier Idx

Lock your rate with RBC pre-approval
Mortgage rate is for illustrative purposes only. Please check RBC.com/mortgages for the current mortgage rates
$-4,106
/ Month25 Years fixed, 20% down payment, % interest
$
$
$
%
$
%

Schedule a viewing
No obligation or purchase necessary, cancel at any time
Nearby Homes
Real estate & homes for sale nearby




