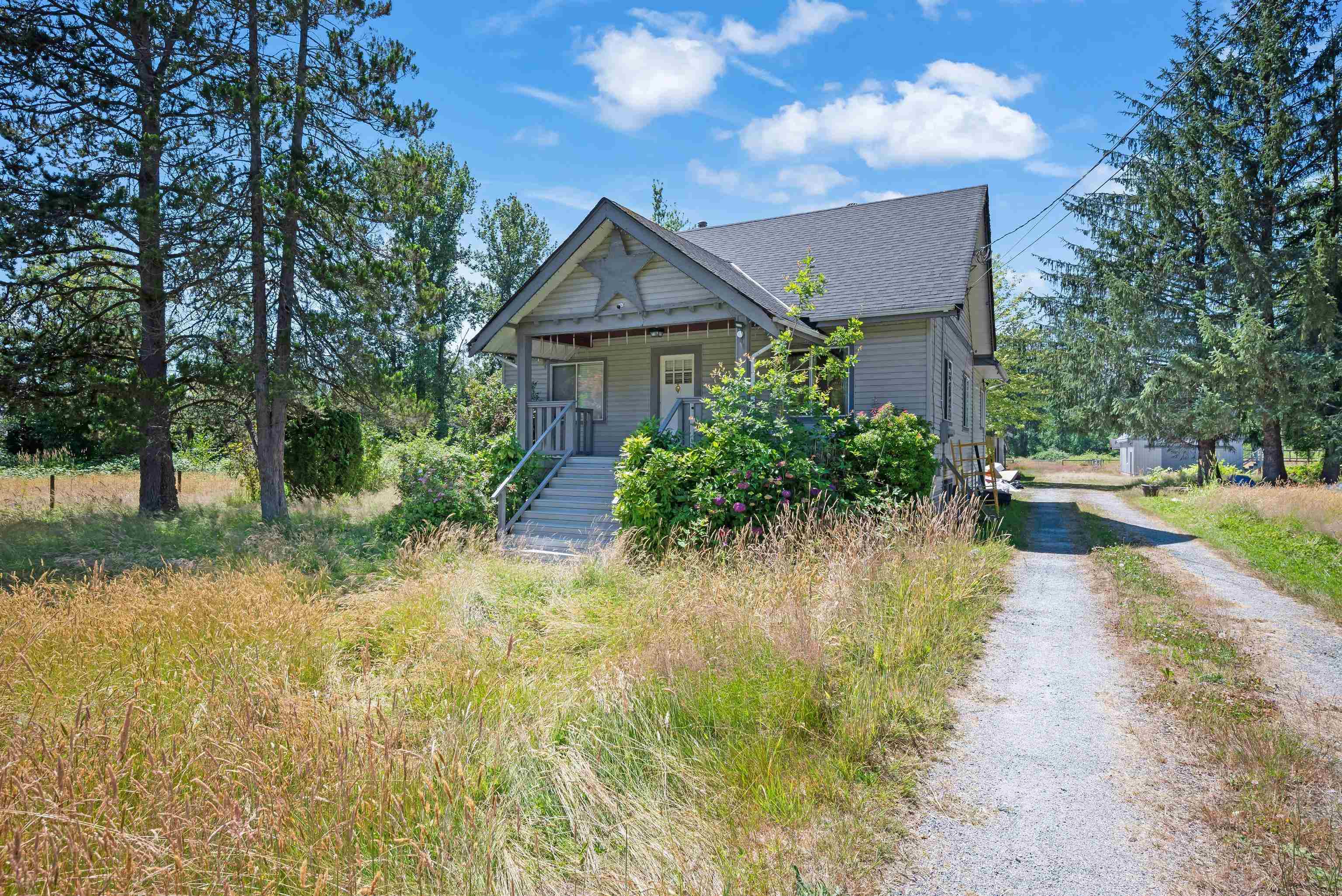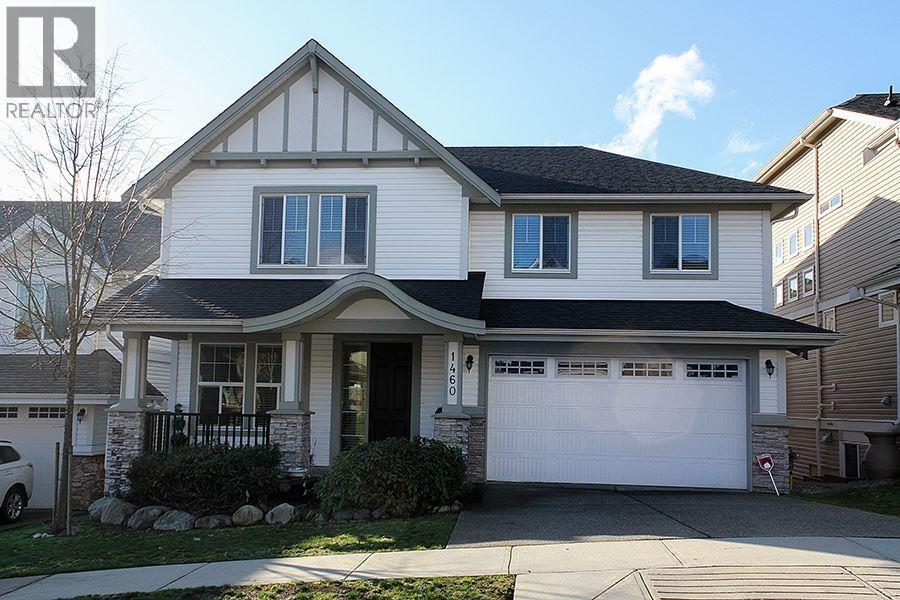- Houseful
- BC
- Maple Ridge
- East Haney
- 248 St Street

Highlights
Description
- Home value ($/Sqft)$920/Sqft
- Time on Houseful
- Property typeResidential
- Neighbourhood
- Median school Score
- Year built1960
- Mortgage payment
Horse Lover's Dream. Picture Perfect level 10.08 Acre Horse or Hobby Farm property close to town on CITY WATER & CITY SEWER! Truly unique opportunity to enjoy country living, Recently updated and fully painted 5bdrm country character with 3 bathroom, covered deck overlooking prime pasture land, 36x30 det shop, 2 stall barn w/ heated tack room & paddock, chicken coop, custom door & window casings, 8in baseboards, 24ft diameter above ground pool w/ loads of decking, newer fixtures, 9ft ceilings on main floor, updated kitchen w/ custom tile backsplash, country style cabinetry & more.This one of a kind lifestyle is close to schools including Meadow Ridge Private School & is just minutes to public trasportation
MLS®#R3051516 updated 3 weeks ago.
Houseful checked MLS® for data 3 weeks ago.
Home overview
Amenities / Utilities
- Heat source Forced air, natural gas
- Sewer/ septic Public sewer, sanitary sewer
Exterior
- Construction materials
- Foundation
- Roof
- # parking spaces 10
- Parking desc
Interior
- # full baths 2
- # half baths 1
- # total bathrooms 3.0
- # of above grade bedrooms
- Appliances Washer/dryer, dishwasher, refrigerator, stove
Location
- Area Bc
- Water source Public
- Zoning description Rs1&3
Lot/ Land Details
- Lot dimensions 439084.0
Overview
- Lot size (acres) 10.08
- Basement information Finished
- Building size 3249.0
- Mls® # R3051516
- Property sub type Single family residence
- Status Active
- Tax year 2022
Rooms Information
metric
- Bedroom 2.972m X 4.572m
Level: Above - Bedroom 4.521m X 5.334m
Level: Above - Hobby room 3.429m X 3.988m
Level: Basement - Storage 2.286m X 2.565m
Level: Basement - Den 1.676m X 6.02m
Level: Basement - Bedroom 3.505m X 4.064m
Level: Basement - Bedroom 3.505m X 4.064m
Level: Basement - Media room 3.962m X 8.331m
Level: Basement - Living room 4.089m X 4.572m
Level: Main - Foyer 2.134m X 2.261m
Level: Main - Eating area 3.226m X 4.115m
Level: Main - Kitchen 4.089m X 4.191m
Level: Main - Primary bedroom 2.972m X 4.699m
Level: Main - Dining room 3.429m X 4.089m
Level: Main
SOA_HOUSEKEEPING_ATTRS
- Listing type identifier Idx

Lock your rate with RBC pre-approval
Mortgage rate is for illustrative purposes only. Please check RBC.com/mortgages for the current mortgage rates
$-7,973
/ Month25 Years fixed, 20% down payment, % interest
$
$
$
%
$
%

Schedule a viewing
No obligation or purchase necessary, cancel at any time
Nearby Homes
Real estate & homes for sale nearby









