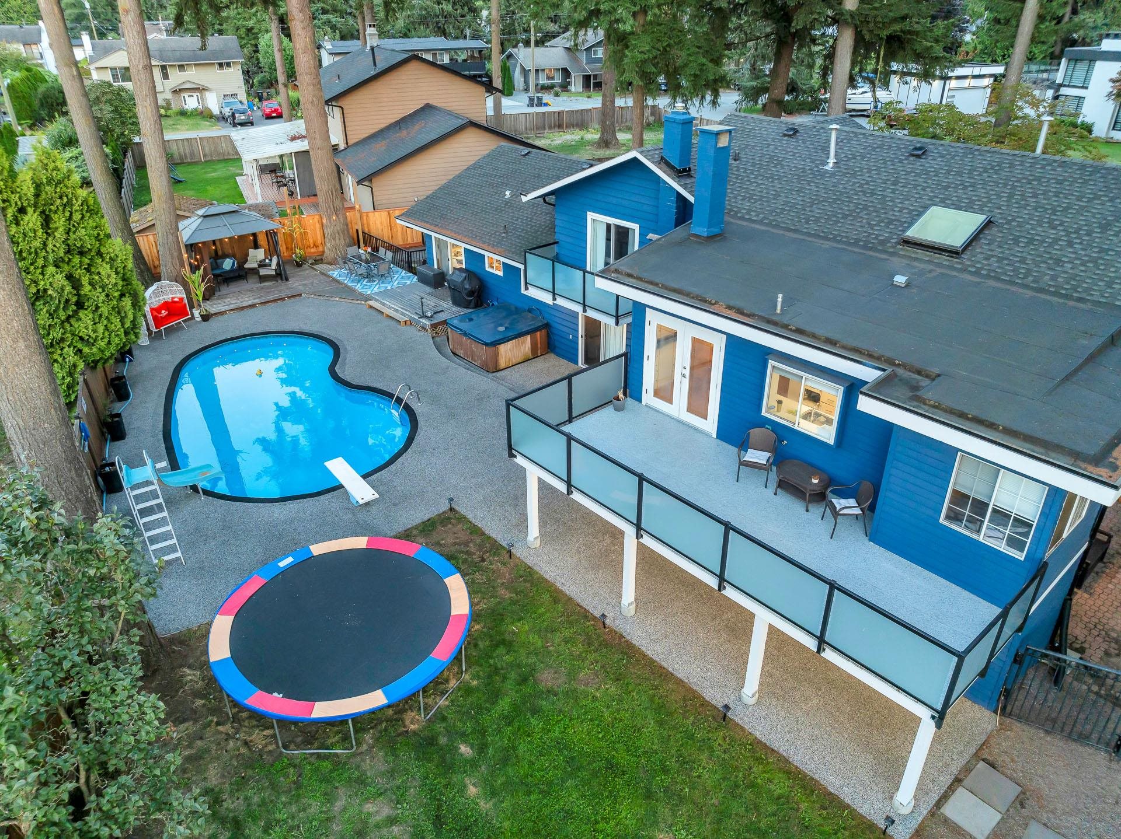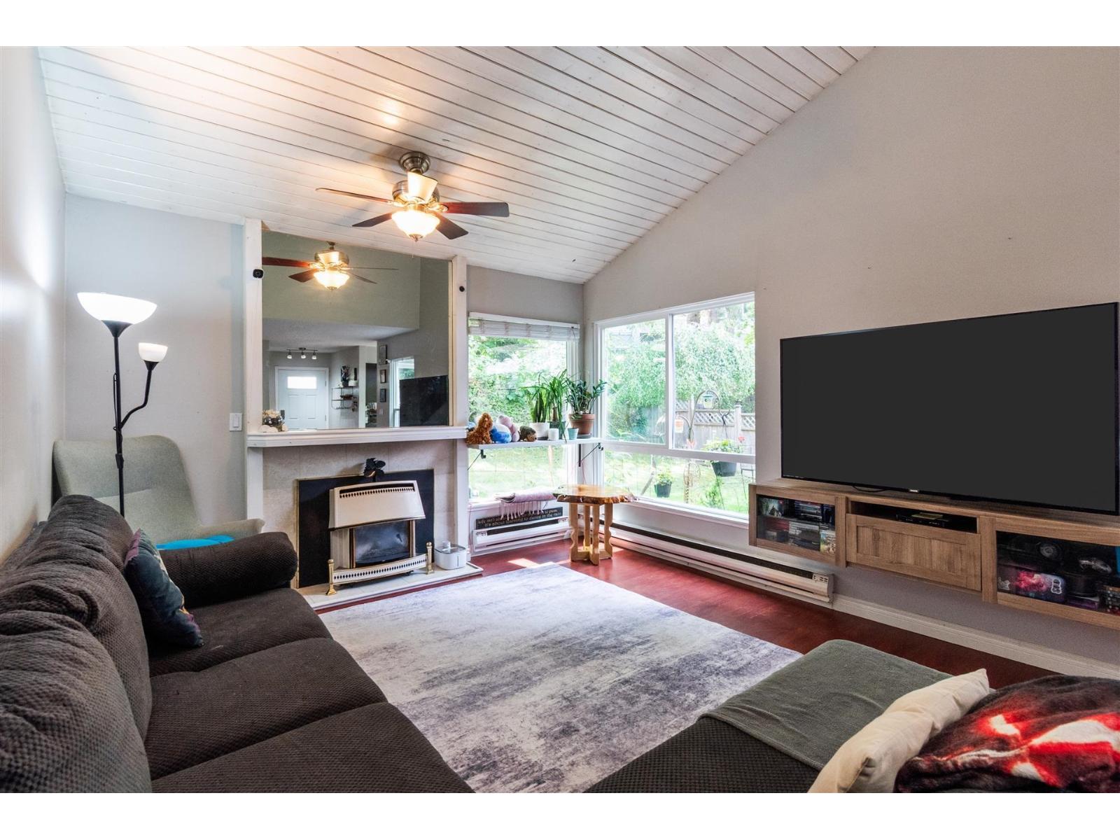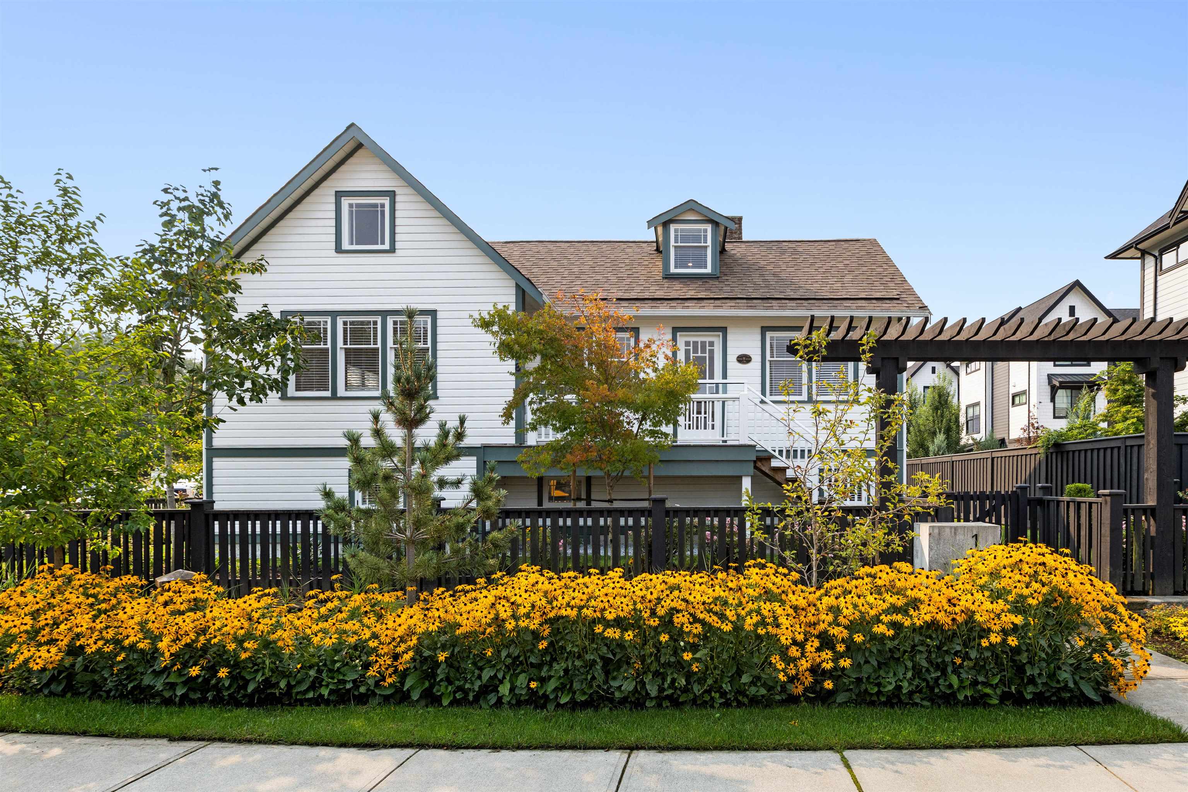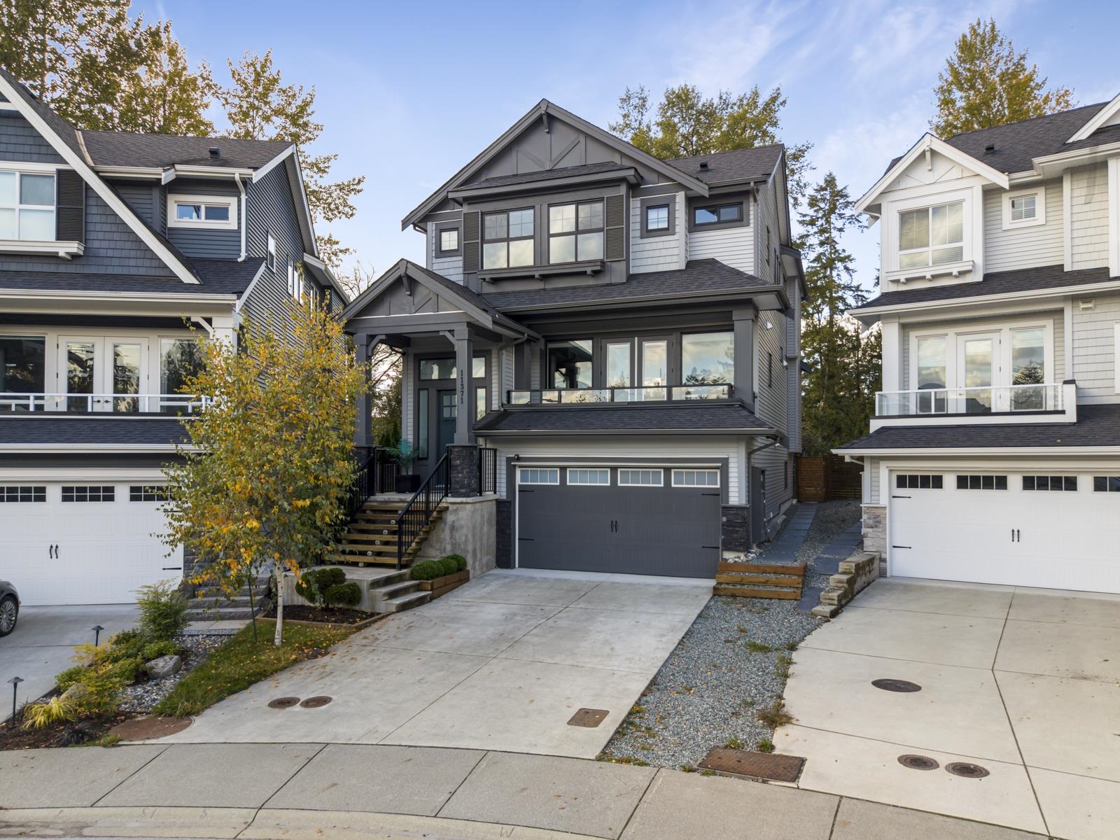- Houseful
- BC
- Maple Ridge
- Albion
- 248 Street
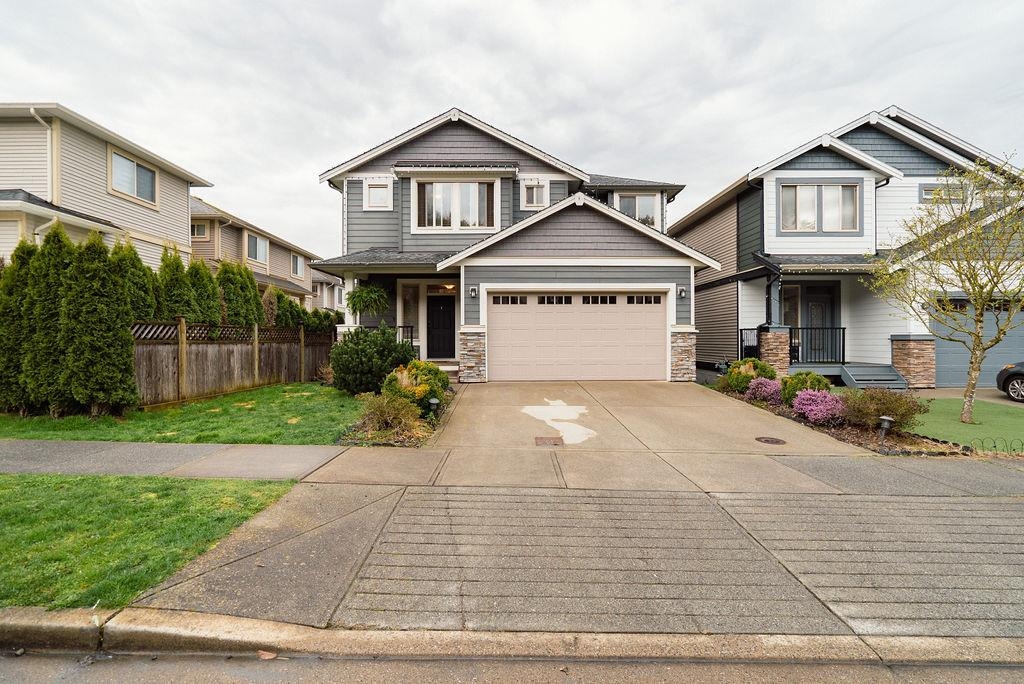
Highlights
Description
- Home value ($/Sqft)$411/Sqft
- Time on Houseful
- Property typeResidential
- Neighbourhood
- Median school Score
- Year built2015
- Mortgage payment
ALBION TERRACES - Immaculate 5 Bed / 5 Bath 3773 Sq ft home on a HUGE 6643 sq ft lot. It Features an open-concept layout, perfect for entertaining. Bright living room with gas fireplace, chef’s kitchen with Quartz counters, S/S appliances, and large island. Dining area opens to a covered deck overlooking the fully fenced backyard! Upstairs: 4 spacious bedrooms, including a primary suite with an amazing view, W/I closet and spa-like ensuite, a Jack and Jill Bath, Den & Laundry room. Fully finished basement with separate entrance and 1-bed in-law suite—great for family or rental income! All located in the prime Albion neighbourhood near schools, parks, and trails. Room for the whole family! Call today to book your showing!
MLS®#R3041285 updated 1 month ago.
Houseful checked MLS® for data 1 month ago.
Home overview
Amenities / Utilities
- Heat source Forced air, natural gas
- Sewer/ septic Public sewer, sanitary sewer, storm sewer
Exterior
- Construction materials
- Foundation
- Roof
- Fencing Fenced
- # parking spaces 4
- Parking desc
Interior
- # full baths 4
- # half baths 1
- # total bathrooms 5.0
- # of above grade bedrooms
- Appliances Washer/dryer, dishwasher, refrigerator, stove, microwave
Location
- Area Bc
- View Yes
- Water source Public
- Zoning description R3
Lot/ Land Details
- Lot dimensions 6643.0
Overview
- Lot size (acres) 0.15
- Basement information Full, finished, exterior entry
- Building size 3773.0
- Mls® # R3041285
- Property sub type Single family residence
- Status Active
- Virtual tour
- Tax year 2024
Rooms Information
metric
- Bedroom 3.531m X 4.445m
Level: Above - Laundry 2.159m X 2.134m
Level: Above - Walk-in closet 3.785m X 1.905m
Level: Above - Primary bedroom 5.969m X 4.801m
Level: Above - Den 2.134m X 3.302m
Level: Above - Bedroom 3.632m X 4.343m
Level: Above - Bedroom 3.81m X 3.683m
Level: Above - Other 1.041m X 3.048m
Level: Basement - Utility 1.88m X 1.27m
Level: Basement - Storage 3.023m X 0.965m
Level: Basement - Recreation room 6.35m X 4.369m
Level: Basement - Kitchen 2.845m X 4.369m
Level: Basement - Bedroom 4.623m X 3.505m
Level: Basement - Dining room 3.099m X 4.547m
Level: Main - Kitchen 4.115m X 4.547m
Level: Main - Living room 7.493m X 4.724m
Level: Main - Foyer 1.219m X 2.616m
Level: Main - Mud room 1.981m X 2.845m
Level: Main
SOA_HOUSEKEEPING_ATTRS
- Listing type identifier Idx

Lock your rate with RBC pre-approval
Mortgage rate is for illustrative purposes only. Please check RBC.com/mortgages for the current mortgage rates
$-4,133
/ Month25 Years fixed, 20% down payment, % interest
$
$
$
%
$
%

Schedule a viewing
No obligation or purchase necessary, cancel at any time
Nearby Homes
Real estate & homes for sale nearby







