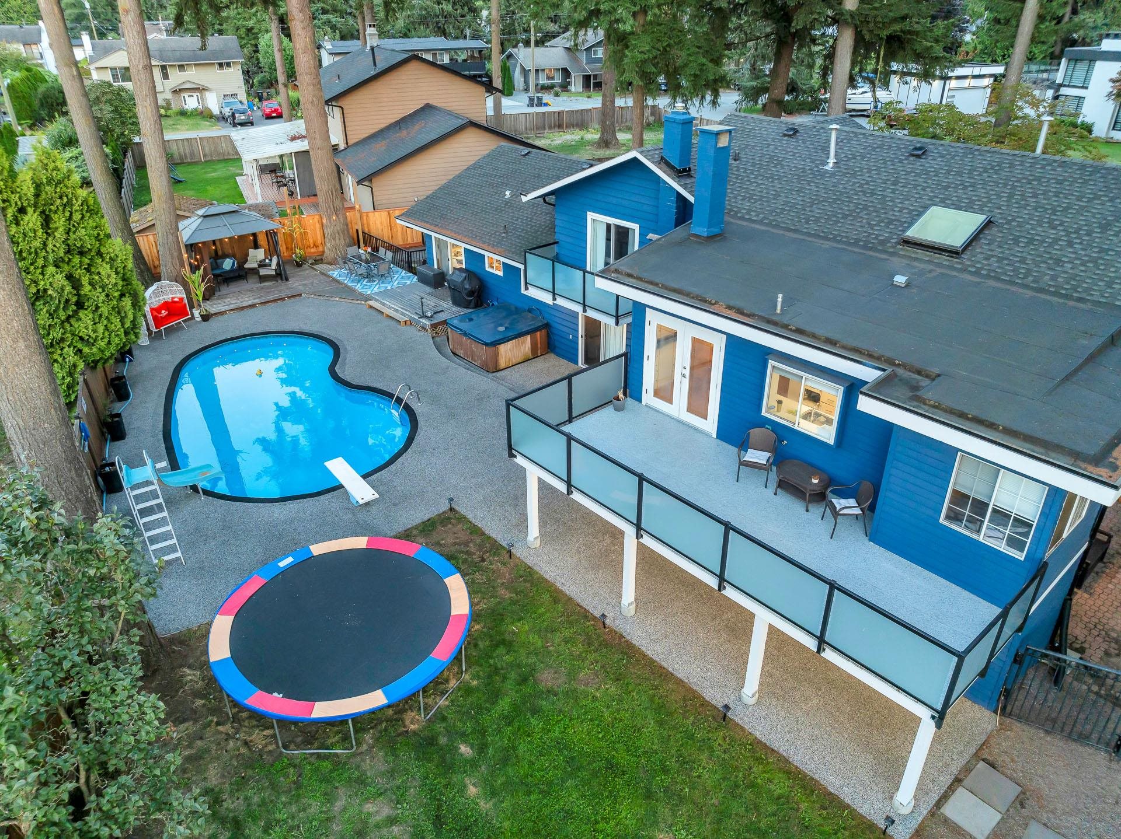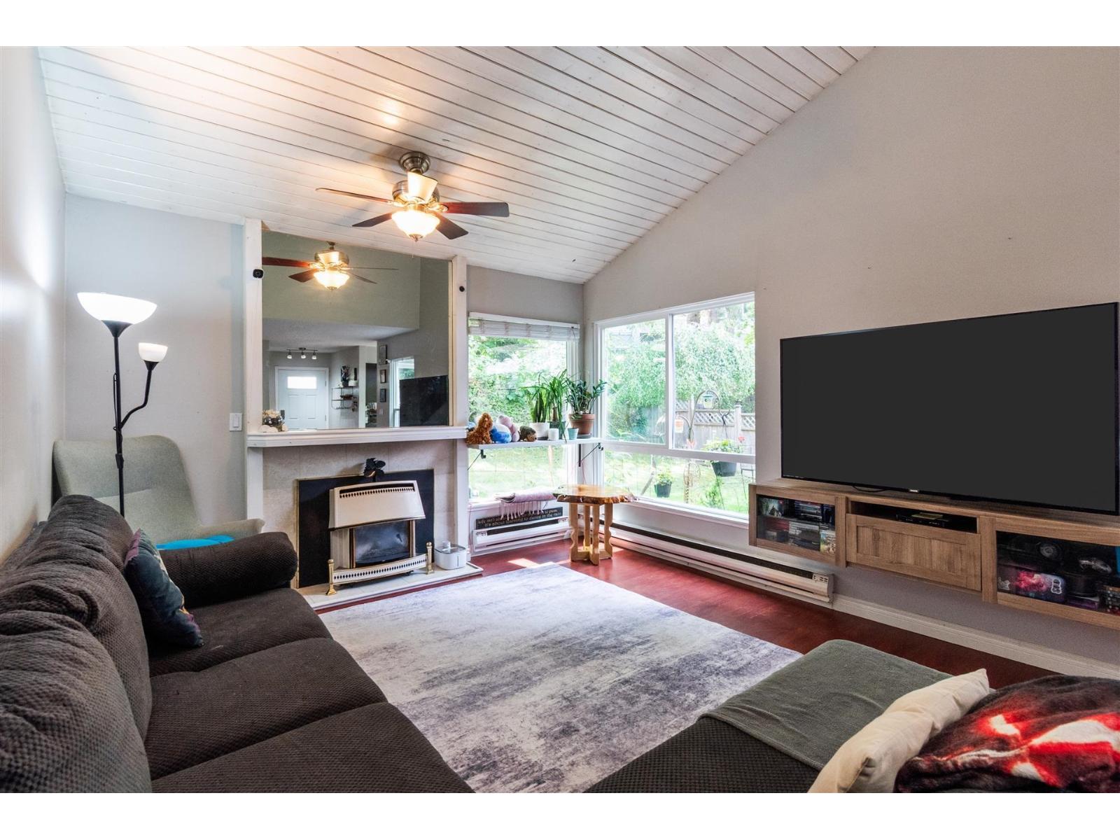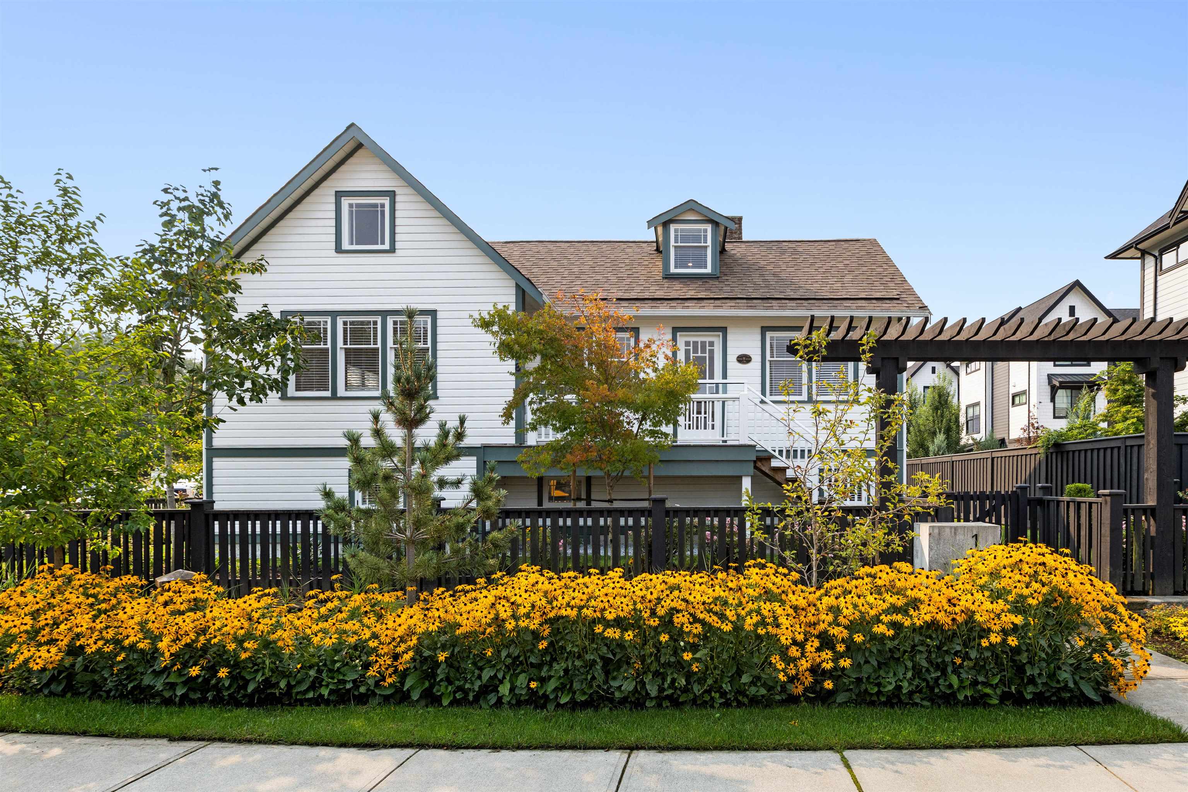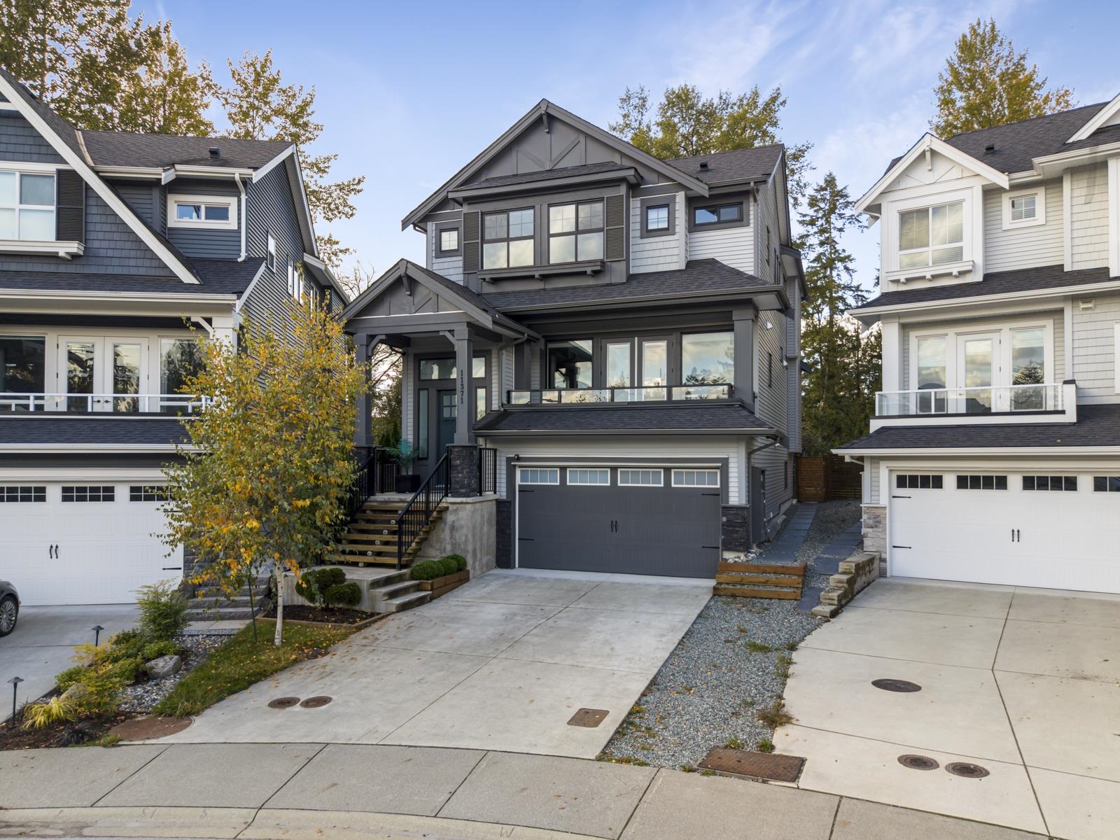- Houseful
- BC
- Maple Ridge
- Albion
- 248 Street
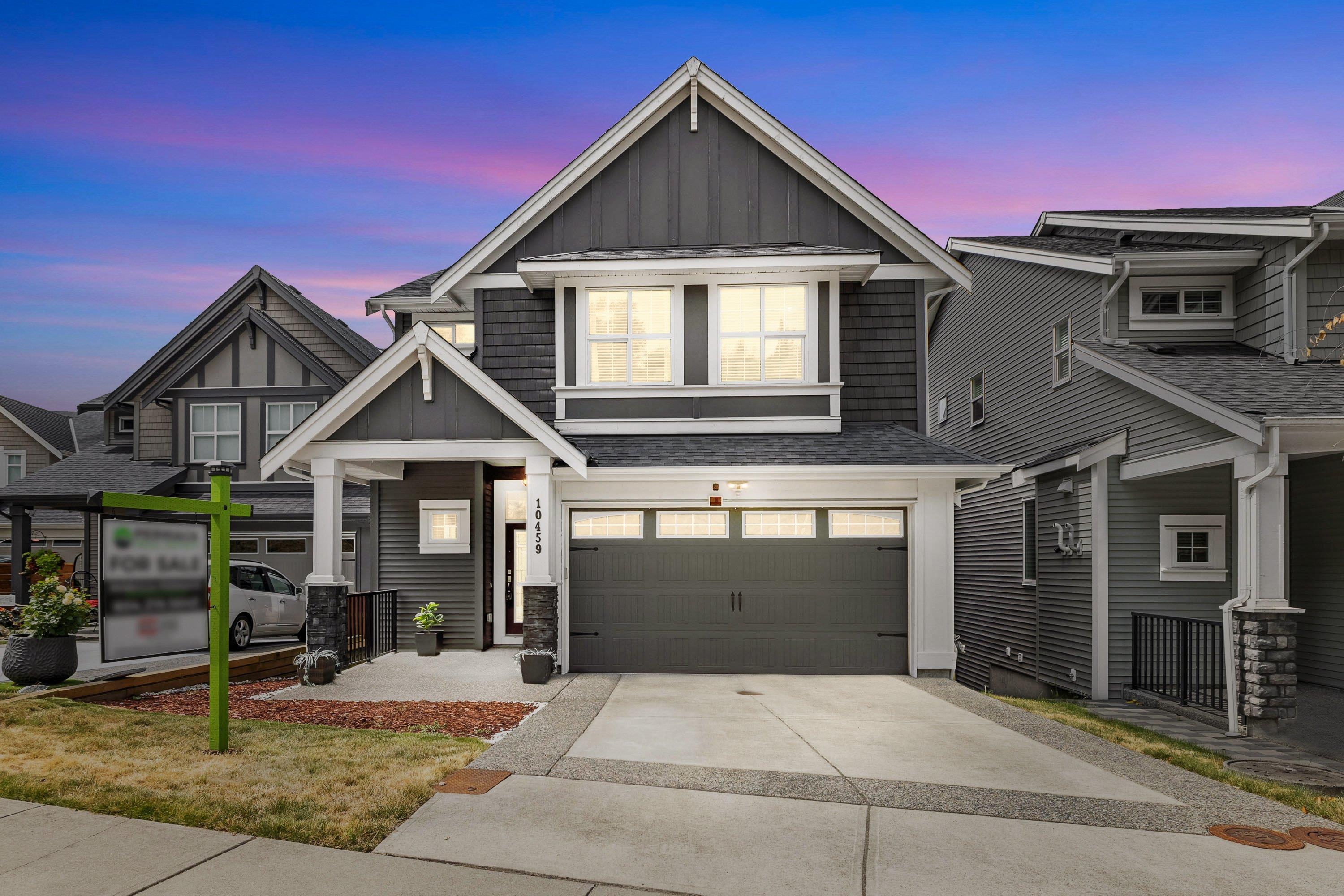
248 Street
248 Street
Highlights
Description
- Home value ($/Sqft)$486/Sqft
- Time on Houseful
- Property typeResidential
- Neighbourhood
- CommunityRetirement Community
- Median school Score
- Year built2016
- Mortgage payment
Jackson Ridge! Built by Morningstar Homes, this beautifully maintained home is on the best street in the neighbourhood — higher above the neighbours to offer unobstructed western views from all 3 levels. The main level features bright, open living spaces, while upstairs boasts 3 spacious bedrooms, including a serene primary suite with a cozy lounge area. The fully finished basement includes a large walk-out rec room, wet bar, full bath, 4th bedroom, and a separate entrance—easily convertible to an in-law suite. Bonus: A/C and brand new HW tank. Enjoy the peace of a quiet cul-de-sac, close to Samuel Robertson Technical Secondary and cesqenele Elementary. A perfect blend of location, views, and versatility in one of Maple Ridge's most sought-after neighbourhoods!
Home overview
- Heat source Forced air, natural gas
- Sewer/ septic Public sewer, sanitary sewer, storm sewer
- Construction materials
- Foundation
- Roof
- Fencing Fenced
- # parking spaces 4
- Parking desc
- # full baths 3
- # half baths 1
- # total bathrooms 4.0
- # of above grade bedrooms
- Appliances Washer/dryer, trash compactor, dishwasher, refrigerator, stove, microwave
- Community Retirement community
- Area Bc
- Subdivision
- View Yes
- Water source Public
- Zoning description Rs-1
- Lot dimensions 4636.0
- Lot size (acres) 0.11
- Basement information Full, finished, exterior entry
- Building size 3000.0
- Mls® # R3038004
- Property sub type Single family residence
- Status Active
- Virtual tour
- Tax year 2024
- Bar room 2.743m X 2.769m
- Recreation room 5.817m X 5.105m
- Flex room 2.261m X 2.134m
- Bedroom 3.226m X 3.937m
- Bedroom 3.581m X 3.226m
Level: Above - Walk-in closet 2.972m X 1.905m
Level: Above - Primary bedroom 4.699m X 4.191m
Level: Above - Bedroom 3.581m X 3.2m
Level: Above - Laundry 2.464m X 1.727m
Level: Above - Flex room 2.972m X 2.743m
Level: Above - Foyer 4.775m X 2.616m
Level: Main - Living room 5.842m X 5.359m
Level: Main - Dining room 3.124m X 5.156m
Level: Main - Kitchen 2.921m X 4.572m
Level: Main
- Listing type identifier Idx

$-3,891
/ Month







