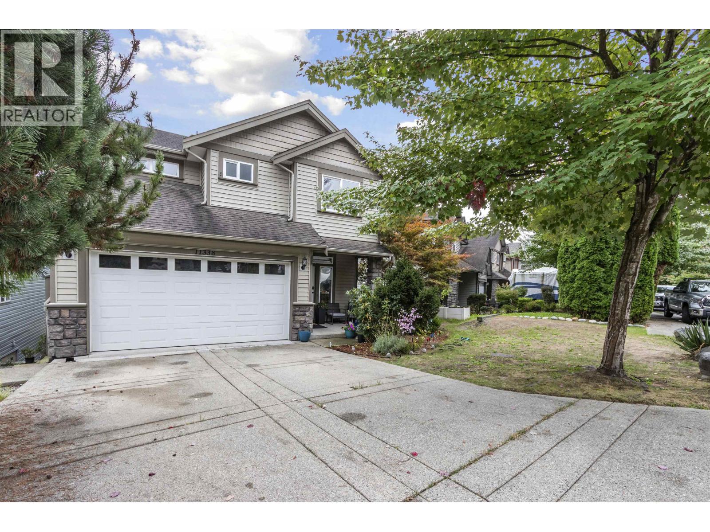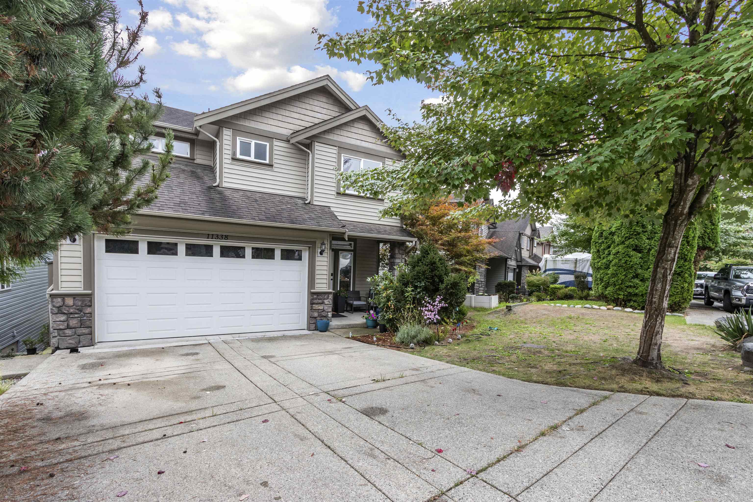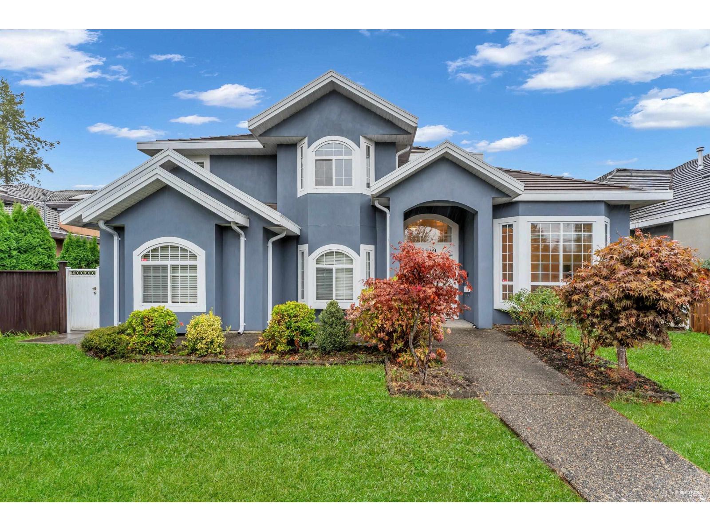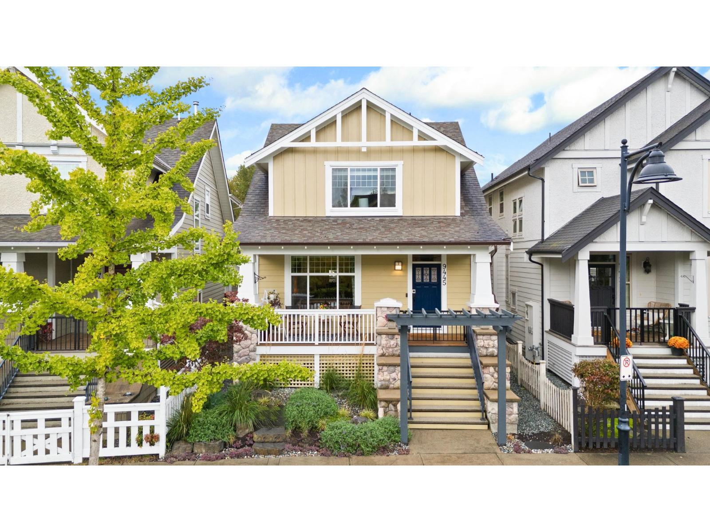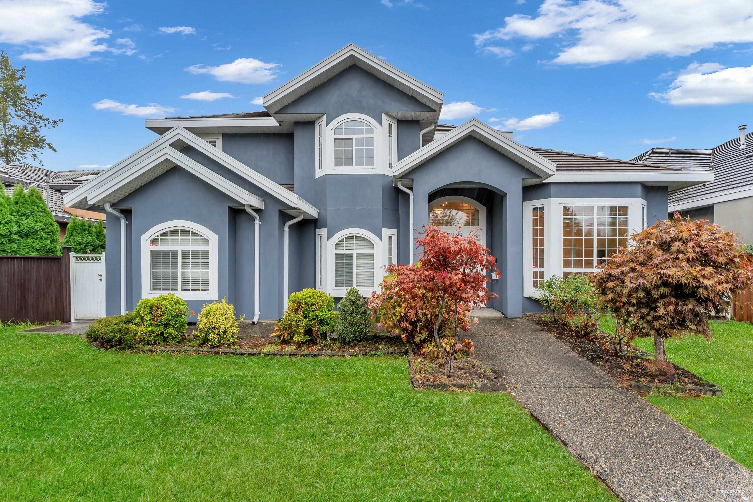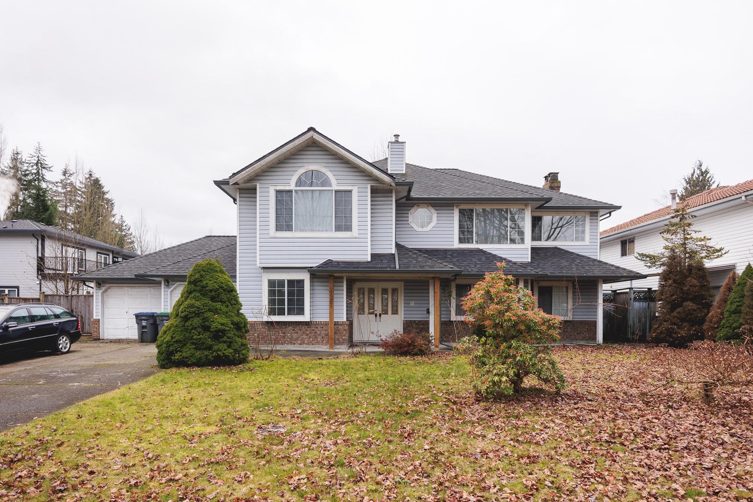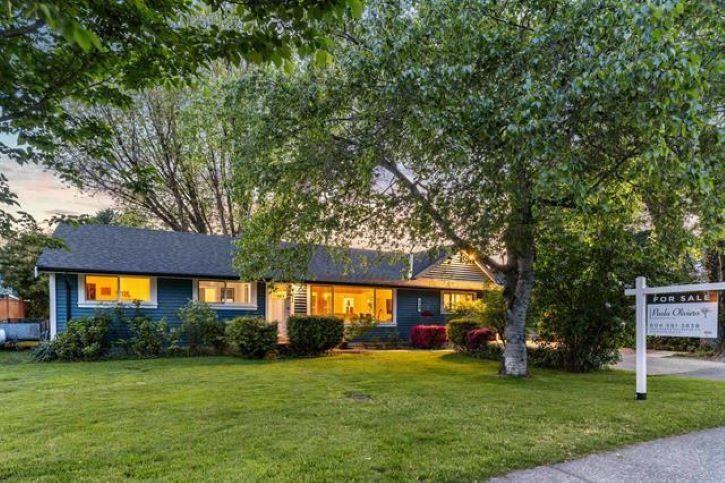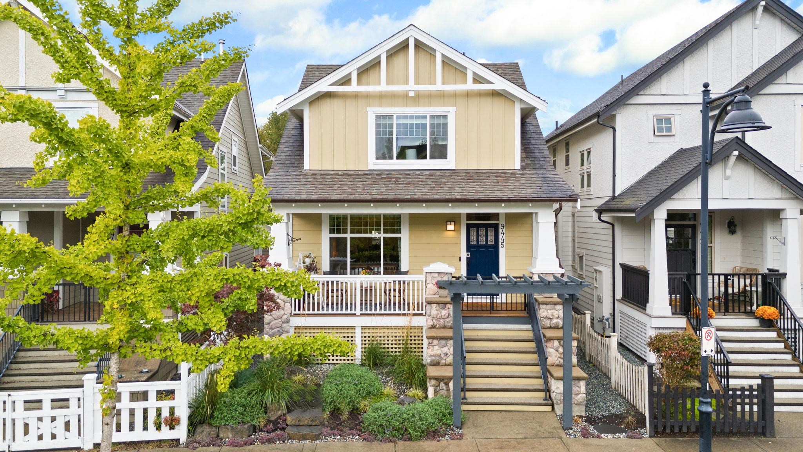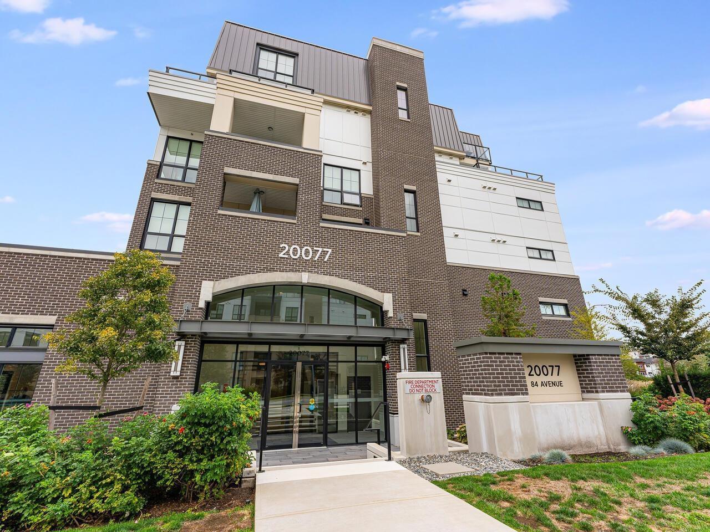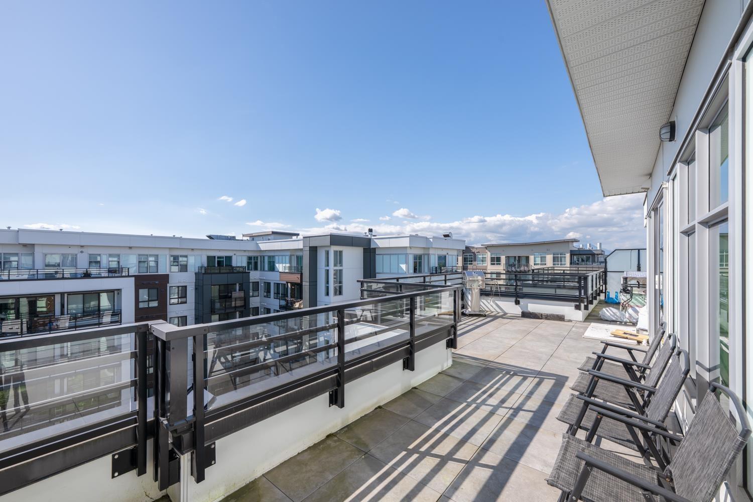- Houseful
- BC
- Maple Ridge
- Websters Corners
- 249a Street
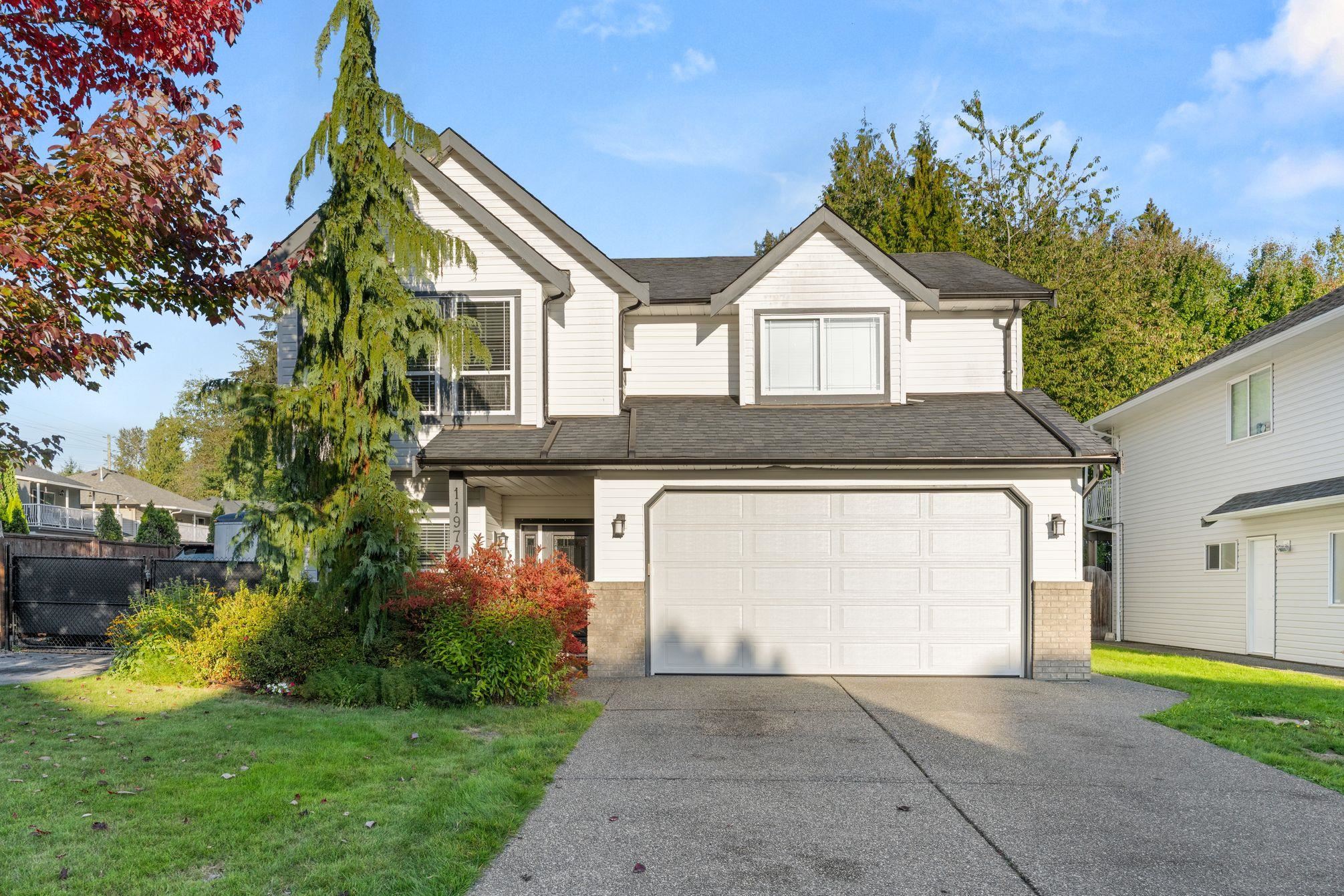
Highlights
Description
- Home value ($/Sqft)$563/Sqft
- Time on Houseful
- Property typeResidential
- Neighbourhood
- Median school Score
- Year built1995
- Mortgage payment
Got toys? We've got the space. This updated 6 bed, 3 bath, 2-storey home on .25 acres has room for the whole crew. Inside, you'll find a new kitchen, fresh flooring, and a smart layout with 3 beds up & 3 down. The lower level features a 2-bed potential suite with walk-out patio —perfect for in-laws, rental income, or the ultimate guest zone. Now the fun part: a double attached garage, a detached double garage (hello, workshop or future coach house — buyer to verify), RV parking, and loads of extra room for trucks, trailers, toys. Set in a walkable area close to groceries, schools & trails. Whether you're wrenching, riding, or relaxing, you've got the space to do it all. This isn't just a house - it's a launchpad for your next chapter! Open Houses: Sat/Sun, Oct 4/5, 2 - 4 pm.
Home overview
- Heat source Natural gas
- Sewer/ septic Public sewer, sanitary sewer, storm sewer
- Construction materials
- Foundation
- Roof
- Fencing Fenced
- # parking spaces 6
- Parking desc
- # full baths 3
- # total bathrooms 3.0
- # of above grade bedrooms
- Appliances Washer/dryer, dishwasher, refrigerator, stove
- Area Bc
- View Yes
- Water source Public
- Zoning description Rs1
- Lot dimensions 10978.0
- Lot size (acres) 0.25
- Basement information None
- Building size 2821.0
- Mls® # R3053200
- Property sub type Single family residence
- Status Active
- Tax year 2025
- Bedroom 3.48m X 2.515m
- Laundry 2.515m X 3.404m
- Bedroom 3.48m X 3.099m
- Kitchen 3.378m X 2.438m
- Bedroom 2.489m X 4.039m
- Dining room 3.378m X 3.835m
- Living room 3.861m X 5.41m
- Workshop 7.696m X 8.915m
Level: Main - Dining room 4.039m X 3.912m
Level: Main - Eating area 2.845m X 2.87m
Level: Main - Family room 3.861m X 4.851m
Level: Main - Living room 4.039m X 4.445m
Level: Main - Primary bedroom 4.724m X 4.242m
Level: Main - Bedroom 2.997m X 3.175m
Level: Main - Bedroom 3.048m X 3.658m
Level: Main - Kitchen 2.718m X 3.226m
Level: Main
- Listing type identifier Idx

$-4,235
/ Month

