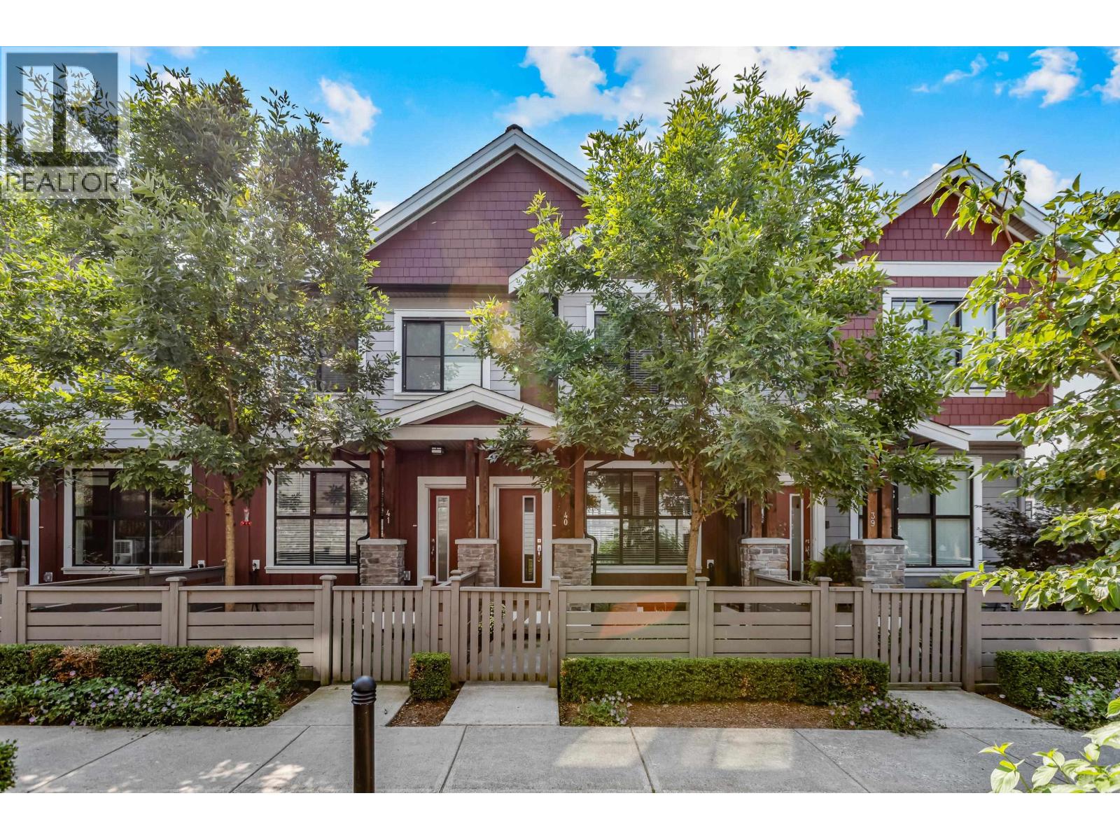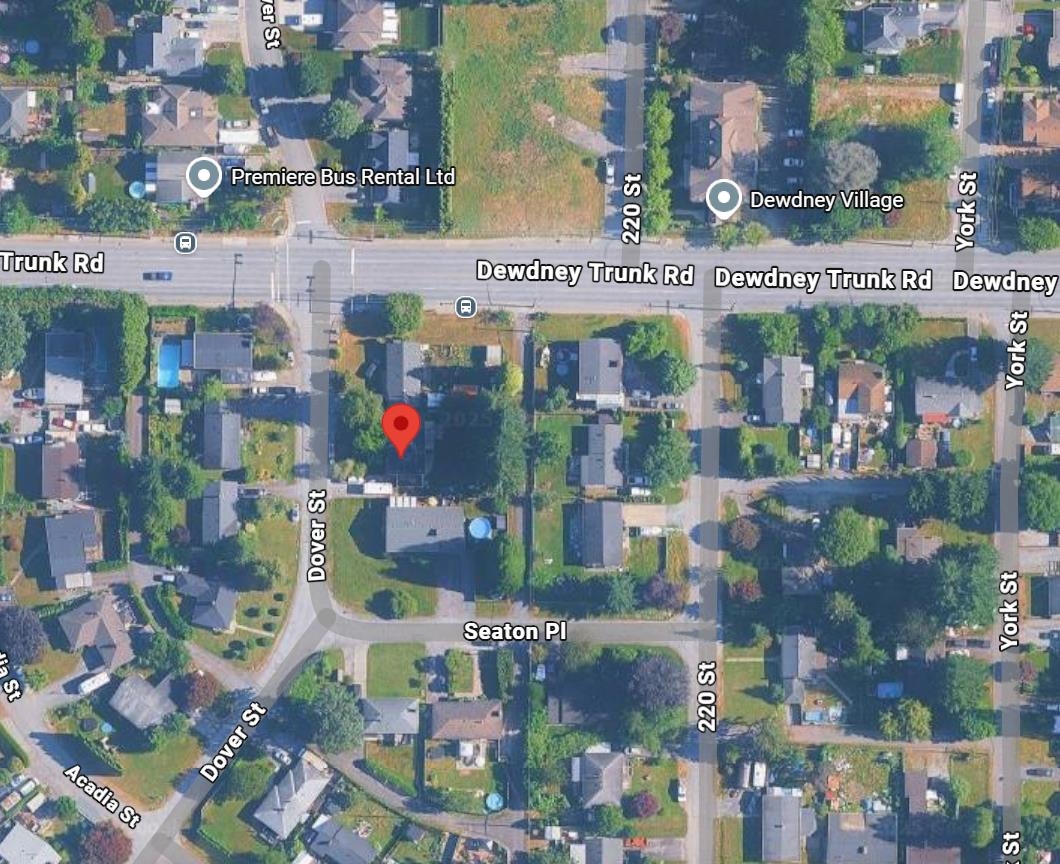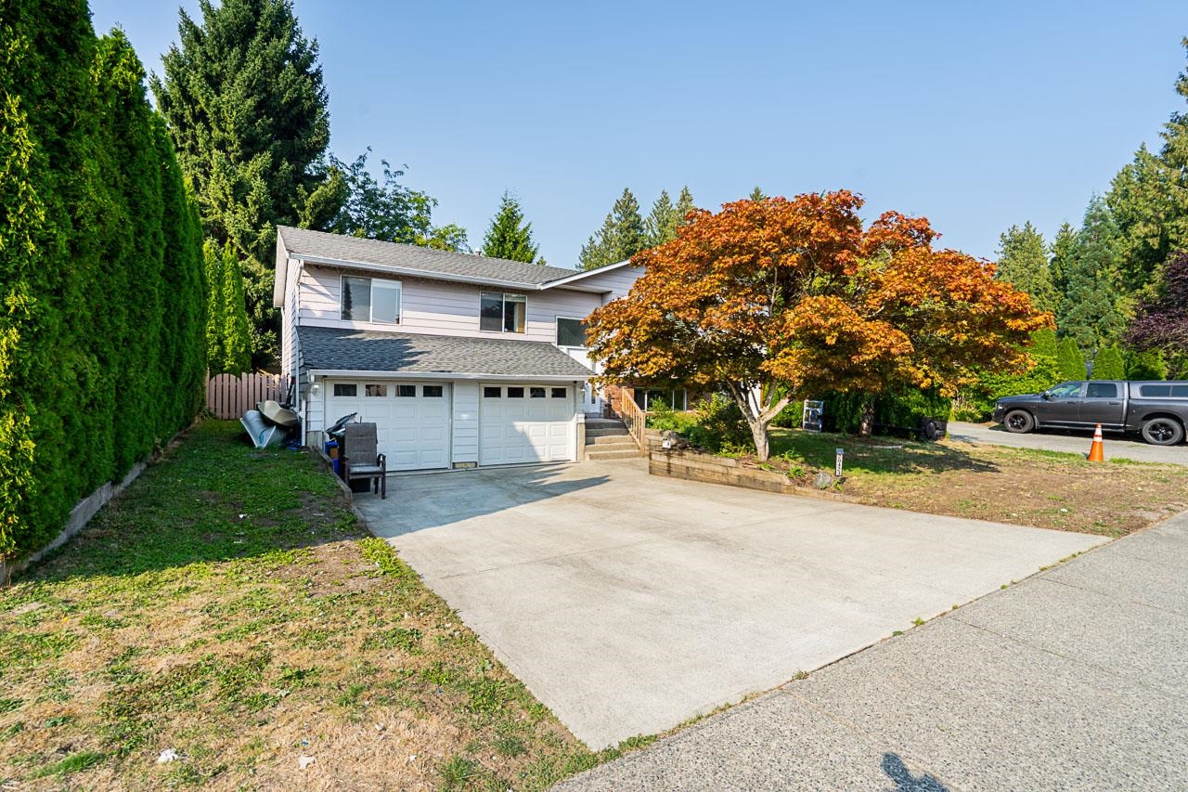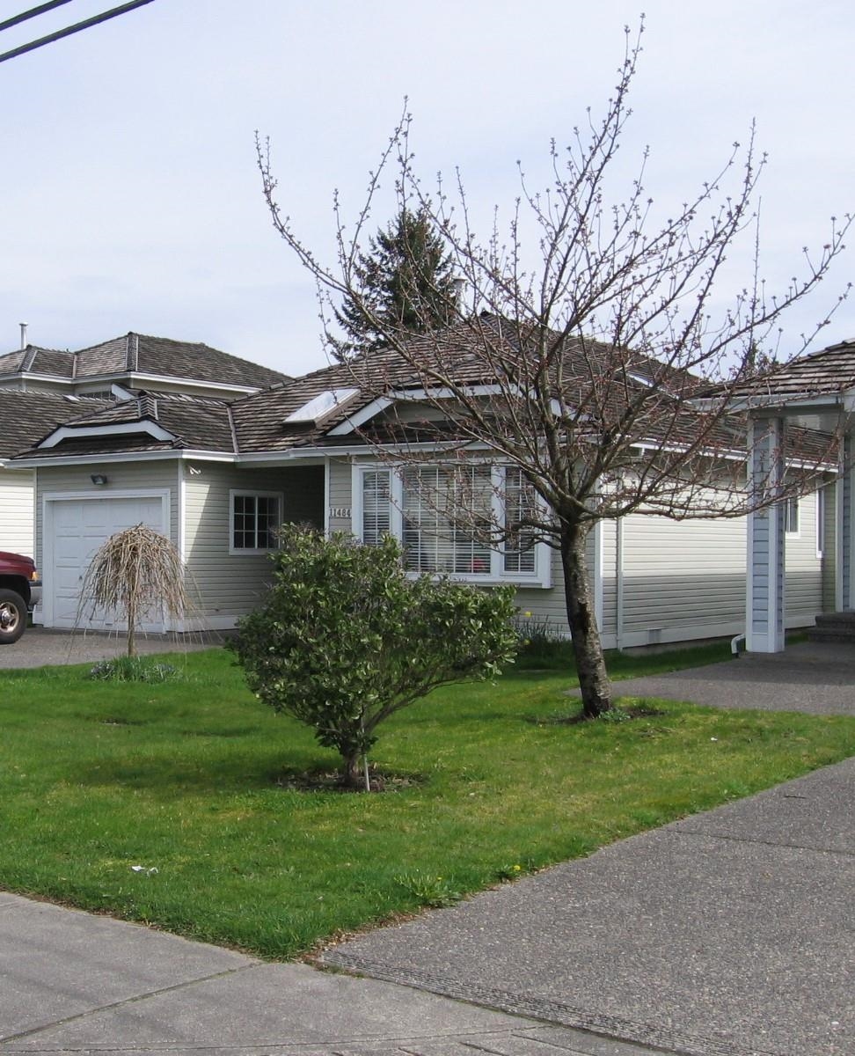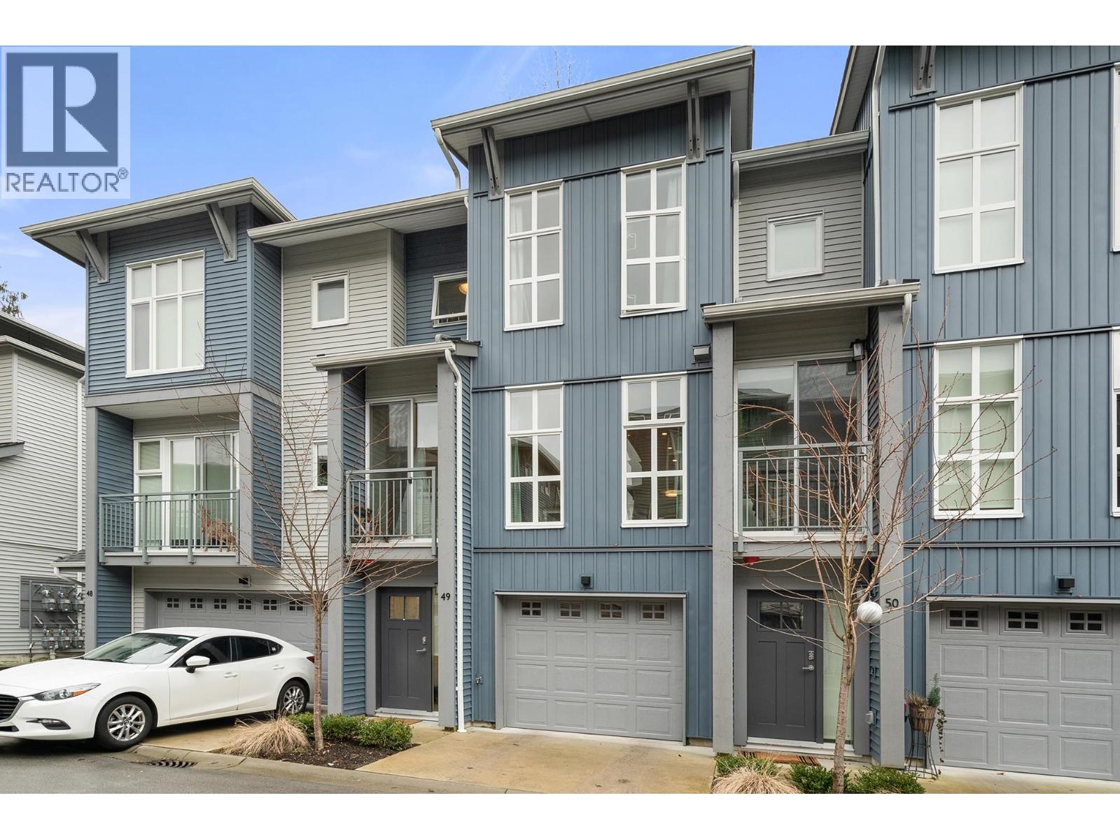Select your Favourite features
- Houseful
- BC
- Maple Ridge
- Websters Corners
- 25011 Ferguson Avenue
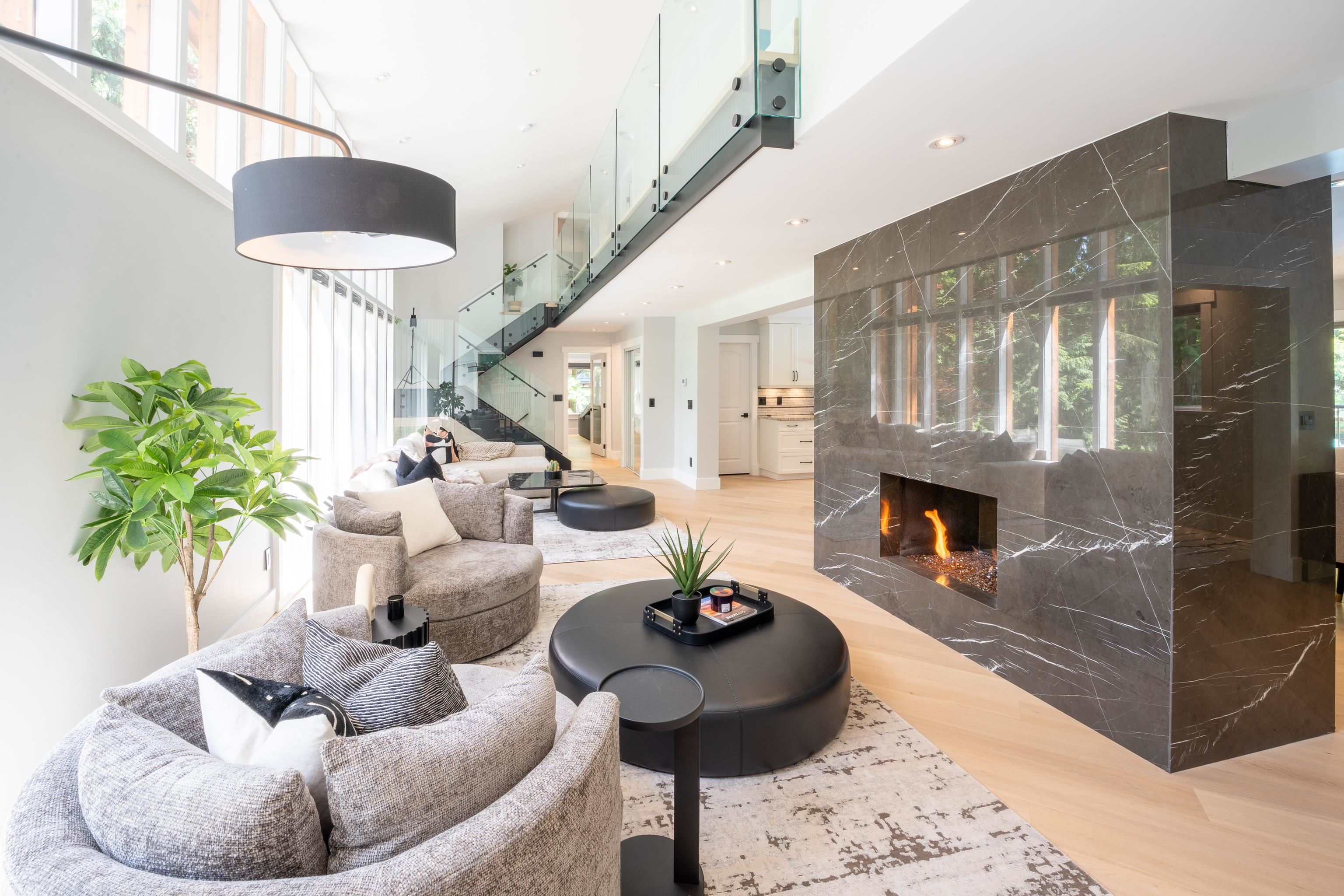
25011 Ferguson Avenue
For Sale
100 Days
$2,469,000 $131K
$2,600,000
5 beds
4 baths
3,890 Sqft
25011 Ferguson Avenue
For Sale
100 Days
$2,469,000 $131K
$2,600,000
5 beds
4 baths
3,890 Sqft
Highlights
Description
- Home value ($/Sqft)$668/Sqft
- Time on Houseful
- Property typeResidential
- Neighbourhood
- CommunityShopping Nearby
- Median school Score
- Year built1978
- Mortgage payment
PRIVACY PLUS EVERY FEATURE POSSIBLE ,move into a fully staged showhome. 2 gated & fenced acres w/powered gate, meticulously renovated to perfection. Dream home for buyers seeking ultimate privacy & luxury, this estate offers brand new floors throughout, lavish spa-style ensuite w/dual waterfall showers, & breathtaking vaulted ceilings. Expansive gourmet kitchen for culinary excellence. Magnificent 1200 sqft deck, w/built-in fire pit, hot/cold hook-ups for an outdoor kitchen, & overlooking executive pool w/ state-of-the-art heating system. Beautifully landscaped grounds include playground, 2000 sqft dog run, 22-watt generator, & 400 amp. & generator! Separate 3-door garage provides room for a shop/storage, or potential carriage home. Professionally designed, truly move-in ready!
MLS®#R3008637 updated 2 weeks ago.
Houseful checked MLS® for data 2 weeks ago.
Home overview
Amenities / Utilities
- Heat source Forced air
- Sewer/ septic Septic tank
Exterior
- Construction materials
- Foundation
- Roof
- # parking spaces 14
- Parking desc
Interior
- # full baths 3
- # half baths 1
- # total bathrooms 4.0
- # of above grade bedrooms
- Appliances Washer/dryer, dishwasher, refrigerator, stove, wine cooler
Location
- Community Shopping nearby
- Area Bc
- View No
- Water source Public
- Zoning description Rs-3
- Directions 016beef81eabb7ab1743084c3e02c29e
Lot/ Land Details
- Lot dimensions 87120.0
Overview
- Lot size (acres) 2.0
- Basement information Finished
- Building size 3890.0
- Mls® # R3008637
- Property sub type Single family residence
- Status Active
- Virtual tour
- Tax year 2022
Rooms Information
metric
- Bedroom 3.632m X 2.946m
Level: Above - Primary bedroom 3.912m X 3.962m
Level: Above - Bedroom 3.632m X 3.023m
Level: Above - Bedroom 4.343m X 2.819m
Level: Above - Recreation room 7.874m X 4.597m
Level: Basement - Utility 4.674m X 3.226m
Level: Basement - Bedroom 2.692m X 4.547m
Level: Basement - Family room 6.68m X 5.105m
Level: Main - Kitchen 4.521m X 3.962m
Level: Main - Dining room 1.803m X 3.81m
Level: Main - Living room 3.988m X 8.026m
Level: Main - Foyer 1.27m X 2.235m
Level: Main
SOA_HOUSEKEEPING_ATTRS
- Listing type identifier Idx

Lock your rate with RBC pre-approval
Mortgage rate is for illustrative purposes only. Please check RBC.com/mortgages for the current mortgage rates
$-6,933
/ Month25 Years fixed, 20% down payment, % interest
$
$
$
%
$
%

Schedule a viewing
No obligation or purchase necessary, cancel at any time
Nearby Homes
Real estate & homes for sale nearby




