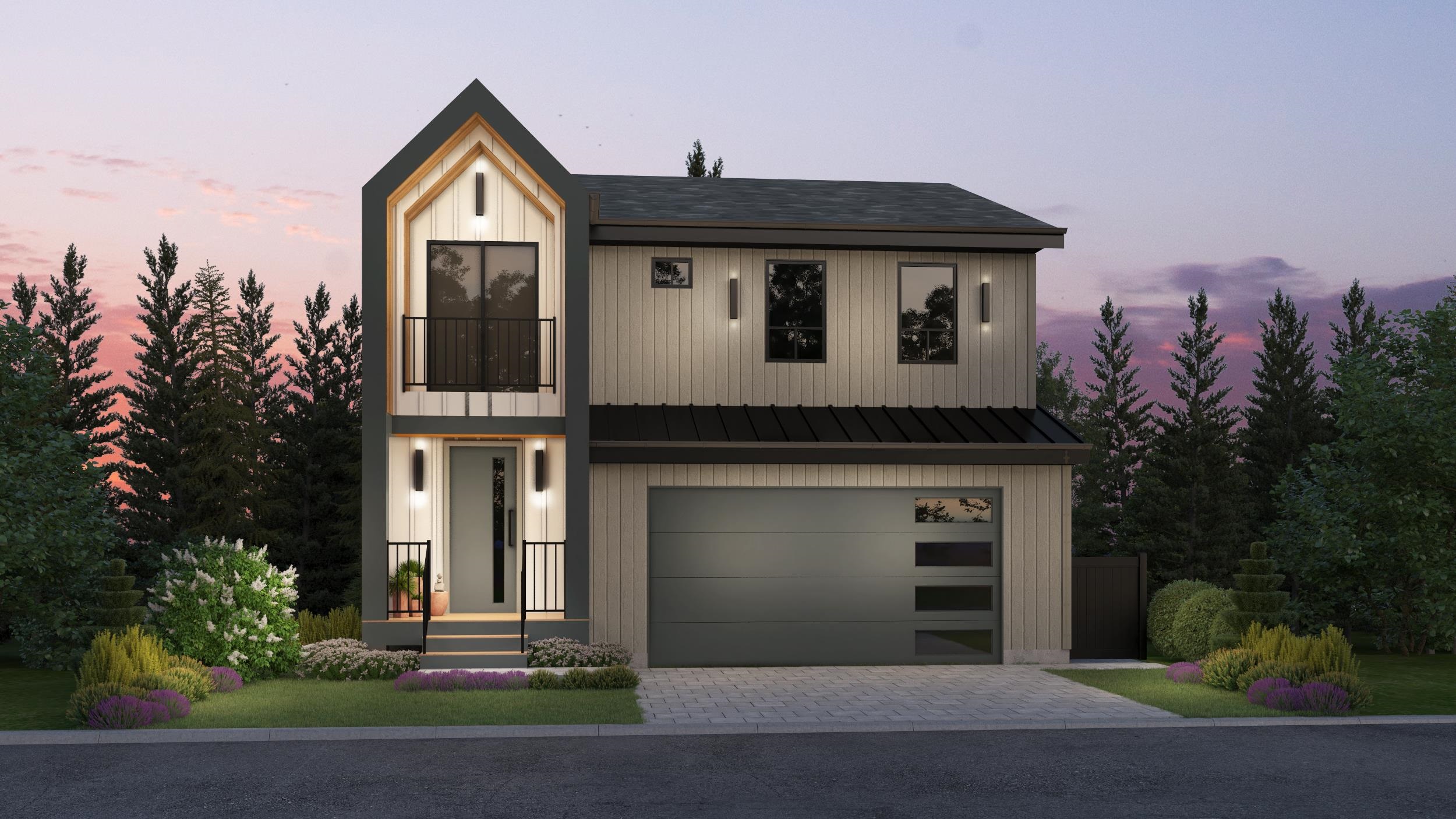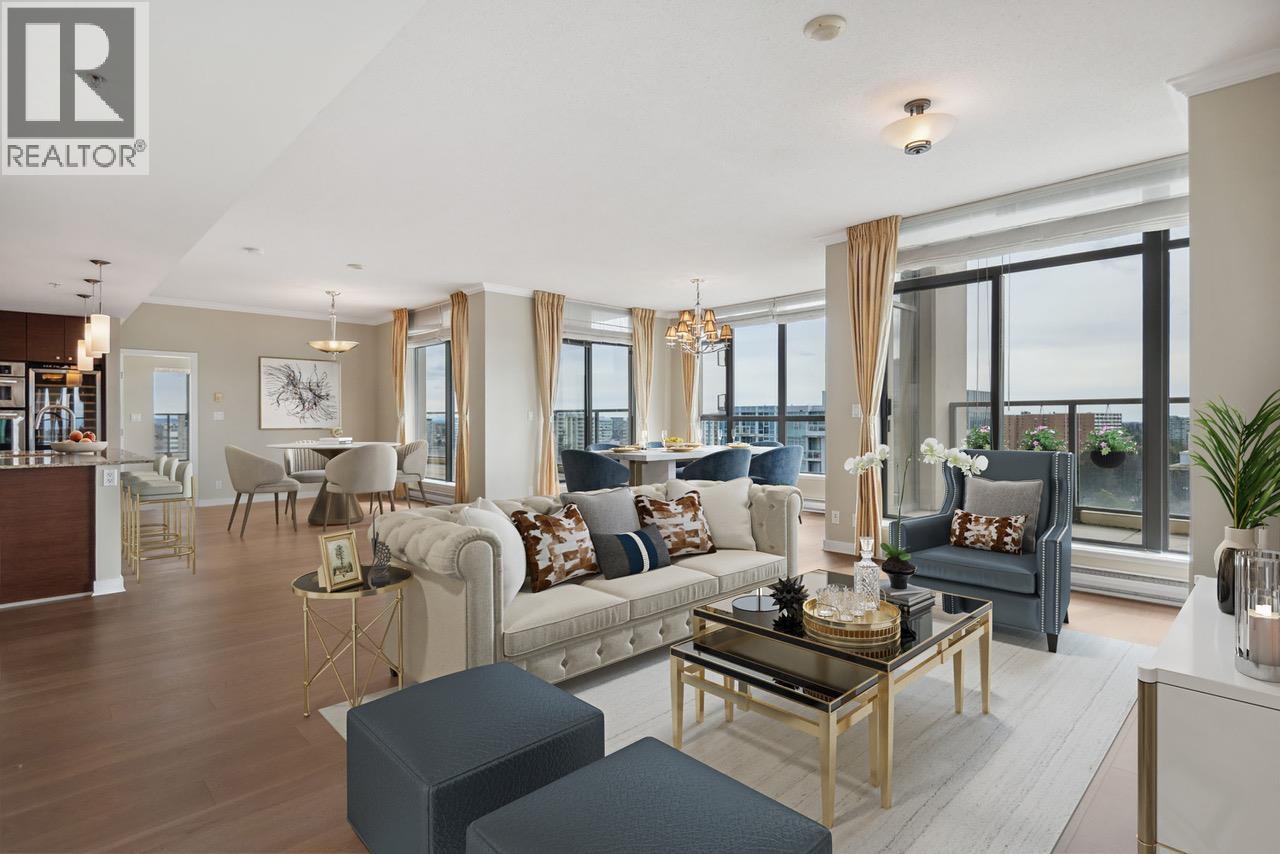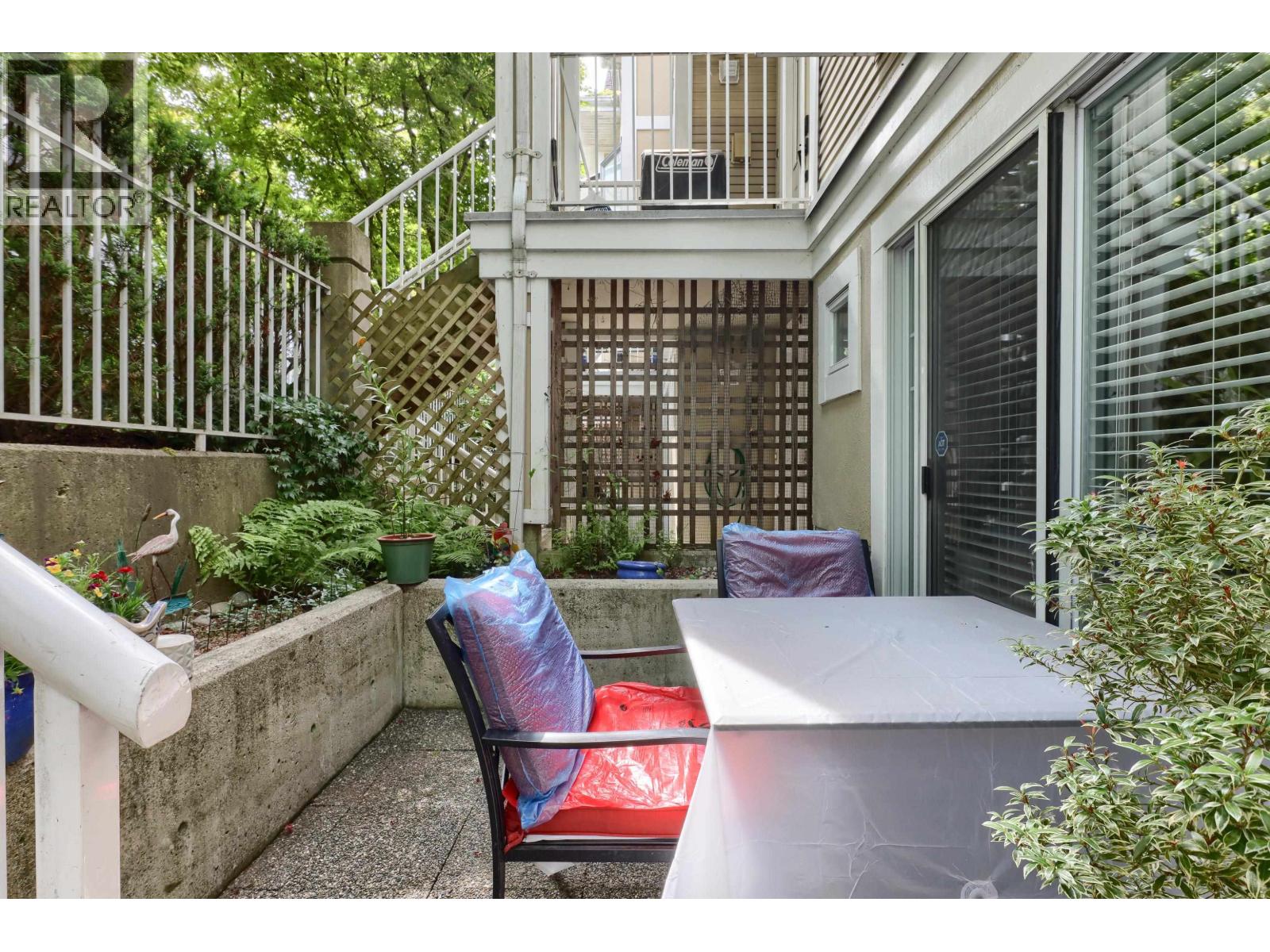- Houseful
- BC
- Maple Ridge
- Websters Corners
- 250a Street

Highlights
Description
- Home value ($/Sqft)$476/Sqft
- Time on Houseful
- Property typeResidential
- Neighbourhood
- Median school Score
- Year built2026
- Mortgage payment
RED HOT DEAL – Limited Time Only! Until September 30th Haven Home 19, is Now $1,429,900. This Signature Series home backing onto partial greenbelt, steps away from Kanaka Creek Regional Park. Thoughtfully upgraded, this home includes: Legal suite, Open stair handrails with black metal pickets, Gas BBQ box and line and Air conditioning. Modern Scandinavian-inspired design, energy-efficient features, and refined interiors in a quiet community of 36 homes surrounded by trails. Visit our 2 fully decorated Show Homes Open SAT - WED 11AM-5PM
MLS®#R3040153 updated 1 day ago.
Houseful checked MLS® for data 1 day ago.
Home overview
Amenities / Utilities
- Heat source Forced air
- Sewer/ septic Public sewer, sanitary sewer, storm sewer
Exterior
- Construction materials
- Foundation
- Roof
- Fencing Fenced
- # parking spaces 4
- Parking desc
Interior
- # full baths 3
- # half baths 1
- # total bathrooms 4.0
- # of above grade bedrooms
- Appliances Washer/dryer, dishwasher, refrigerator, stove
Location
- Area Bc
- Subdivision
- Water source Public
- Zoning description Rs-1b
- Directions 2b055c7389658732070027cfb0992ebf
Lot/ Land Details
- Lot dimensions 3994.0
Overview
- Lot size (acres) 0.09
- Basement information Full, exterior entry
- Building size 3002.0
- Mls® # R3040153
- Property sub type Single family residence
- Status Active
- Tax year 2024
Rooms Information
metric
- Walk-in closet 1.219m X 1.676m
Level: Above - Primary bedroom 4.47m X 4.724m
Level: Above - Bedroom 3.658m X 3.505m
Level: Above - Walk-in closet 2.083m X 1.676m
Level: Above - Bedroom 3.759m X 3.251m
Level: Above - Bedroom 3.708m X 2.591m
Level: Above - Laundry 2.591m X 1.93m
Level: Above - Kitchen 4.47m X 5.69m
Level: Basement - Bedroom 3.15m X 3.15m
Level: Basement - Dining room 3.302m X 3.962m
Level: Main - Great room 4.572m X 5.283m
Level: Main - Kitchen 2.946m X 4.216m
Level: Main
SOA_HOUSEKEEPING_ATTRS
- Listing type identifier Idx

Lock your rate with RBC pre-approval
Mortgage rate is for illustrative purposes only. Please check RBC.com/mortgages for the current mortgage rates
$-3,813
/ Month25 Years fixed, 20% down payment, % interest
$
$
$
%
$
%

Schedule a viewing
No obligation or purchase necessary, cancel at any time
Nearby Homes
Real estate & homes for sale nearby












