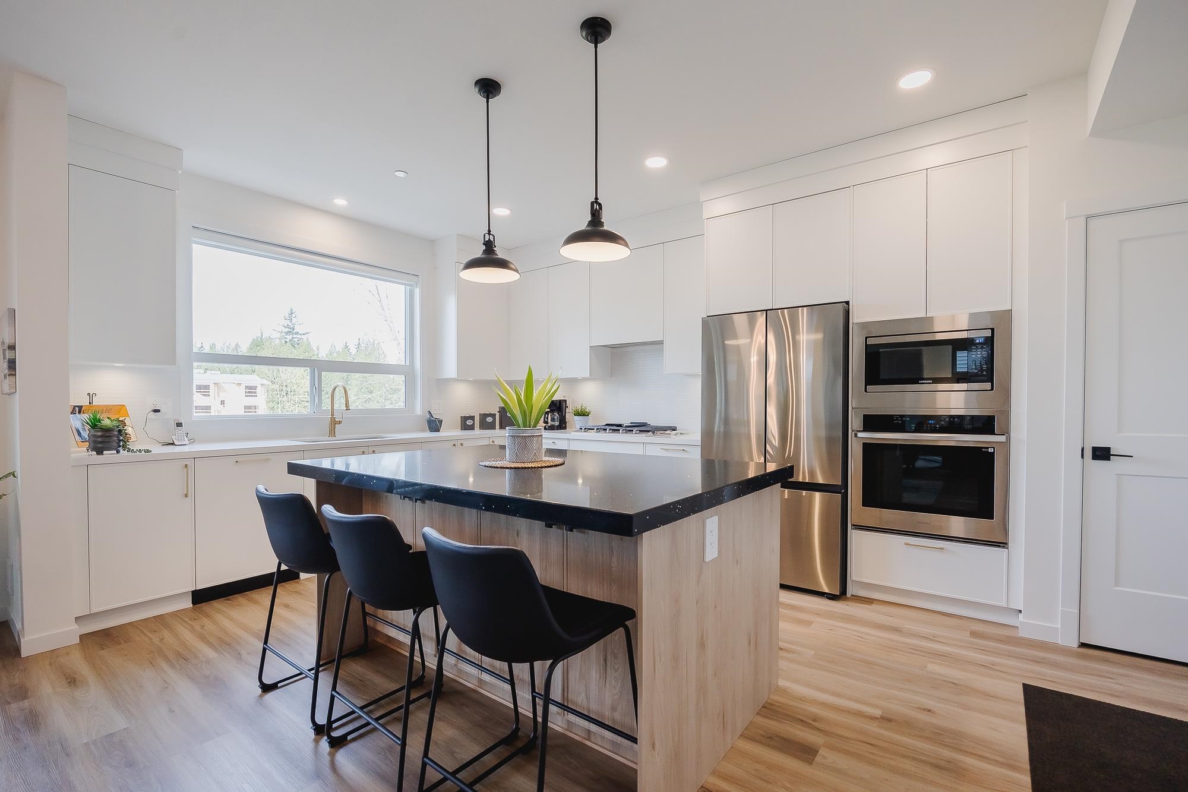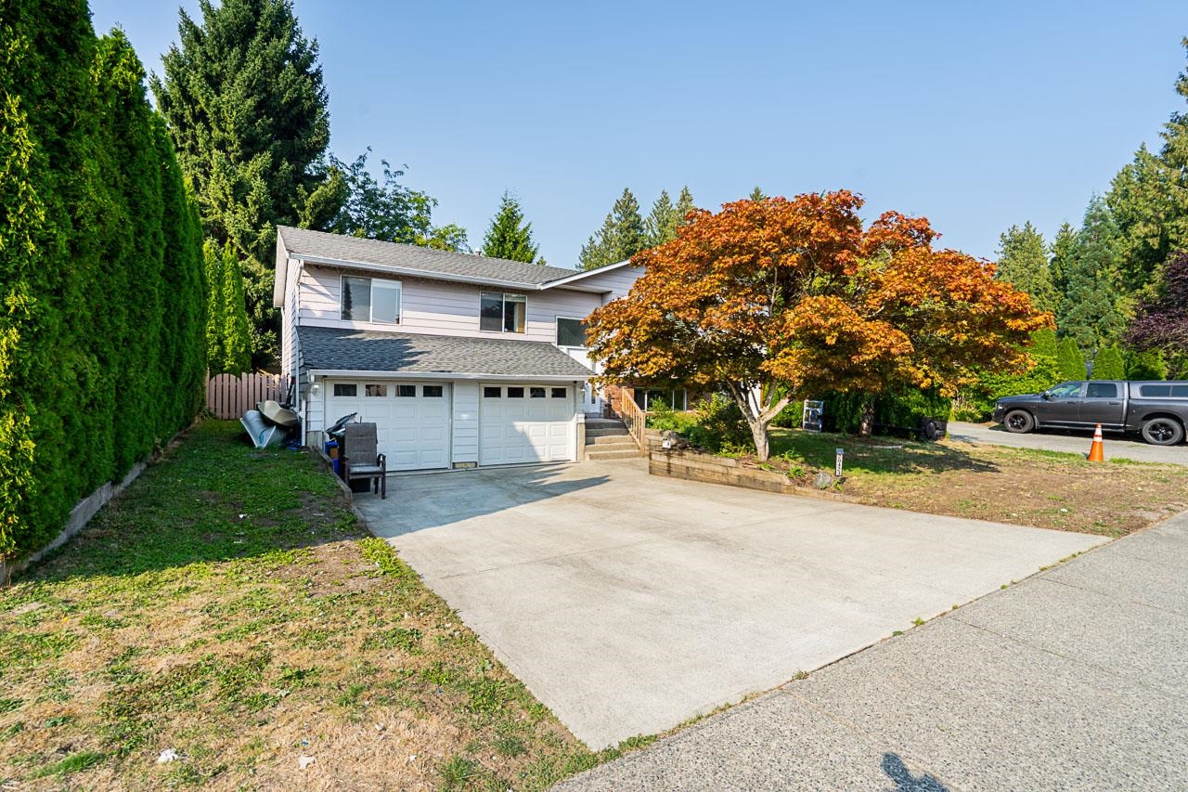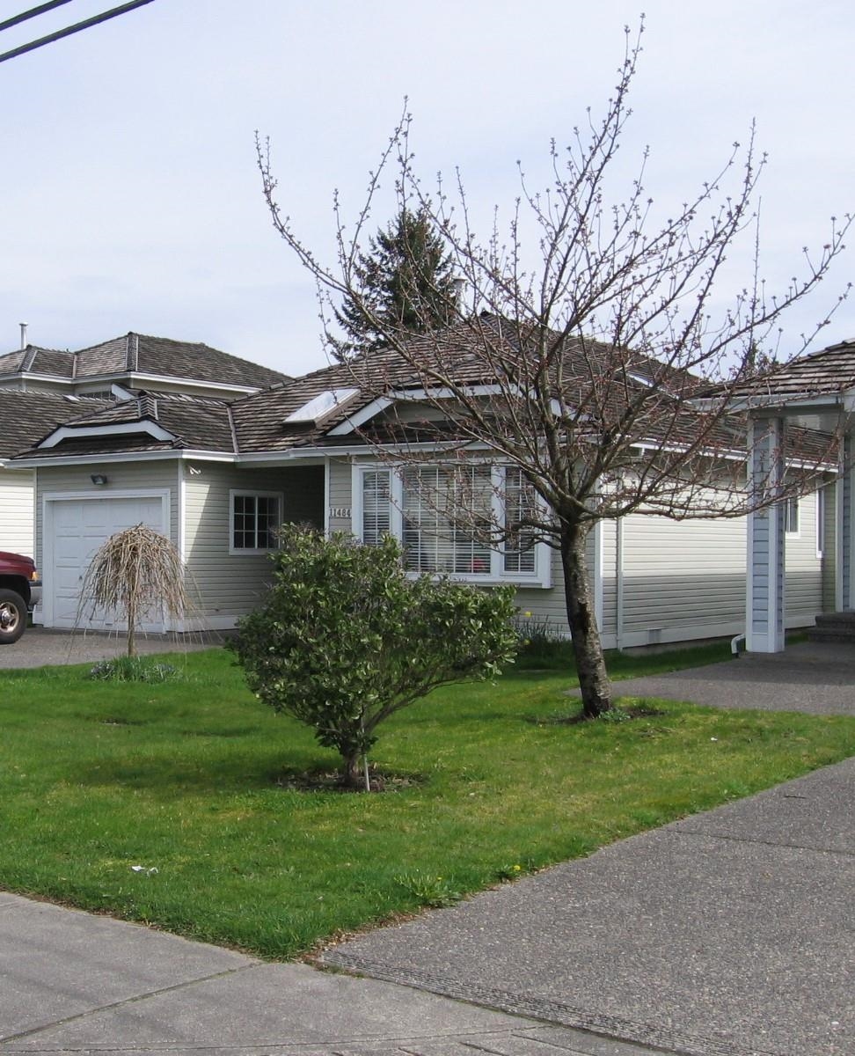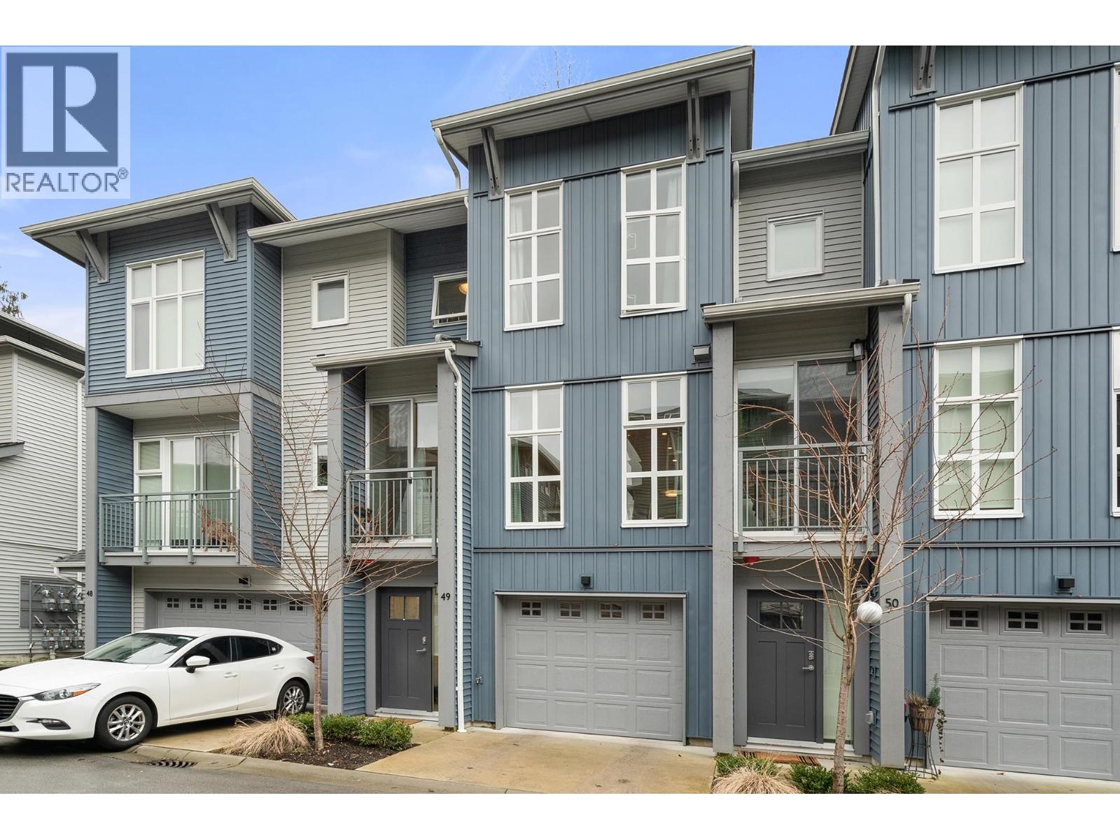- Houseful
- BC
- Maple Ridge
- Albion
- 250b Street

250b Street
250b Street
Highlights
Description
- Home value ($/Sqft)$466/Sqft
- Time on Houseful
- Property typeResidential
- Neighbourhood
- Median school Score
- Year built2023
- Mortgage payment
Welcome home to the "Brookview" on Greenbelt in The Crest at Kanaka Springs. This stunning home is just 2 years old and is loaded with extras. Custom paver driveway and covered front porch with stylish black metal roof beckons you inside this ideal family home. As you enter you are drawn in by the open floor plan with 9' ceilings and thoughtful design elements such as massive chef's island kitchen with contrasting stone island and ample shaker cabinets. lots of natural light with glass sliding door out to covered deck and custom gazebo with outdoor bar/kitchen below. Upstairs are 3 bedrooms including a well appointed primary featuring vaulted ceilings, and large walk-in closet and spectacular en-suite. Optional 4th bedroom up. Walkout basement with LEGAL 1 bedroom suite. THIS IS IT!
Home overview
- Heat source Forced air, natural gas
- Sewer/ septic Public sewer, sanitary sewer, storm sewer
- Construction materials
- Foundation
- Roof
- # parking spaces 2
- Parking desc
- # full baths 3
- # half baths 1
- # total bathrooms 4.0
- # of above grade bedrooms
- Area Bc
- Subdivision
- View No
- Water source Public
- Zoning description R1
- Lot dimensions 3996.0
- Lot size (acres) 0.09
- Basement information Full, finished
- Building size 3305.0
- Mls® # R3025791
- Property sub type Single family residence
- Status Active
- Virtual tour
- Tax year 2024
- Bedroom 3.277m X 3.023m
Level: Above - Laundry 2.057m X 2.134m
Level: Above - Family room 4.394m X 4.293m
Level: Above - Primary bedroom 4.521m X 4.547m
Level: Above - Bedroom 2.997m X 4.623m
Level: Above - Walk-in closet 1.854m X 2.845m
Level: Above - Living room 3.708m X 5.055m
Level: Basement - Kitchen 1.88m X 4.064m
Level: Basement - Bedroom 4.166m X 3.658m
Level: Basement - Bedroom 2.692m X 3.81m
Level: Basement - Den 2.565m X 2.718m
Level: Main - Foyer 3.531m X 3.378m
Level: Main - Dining room 5.359m X 2.921m
Level: Main - Living room 4.547m X 3.937m
Level: Main - Kitchen 5.359m X 3.632m
Level: Main
- Listing type identifier Idx

$-4,106
/ Month






