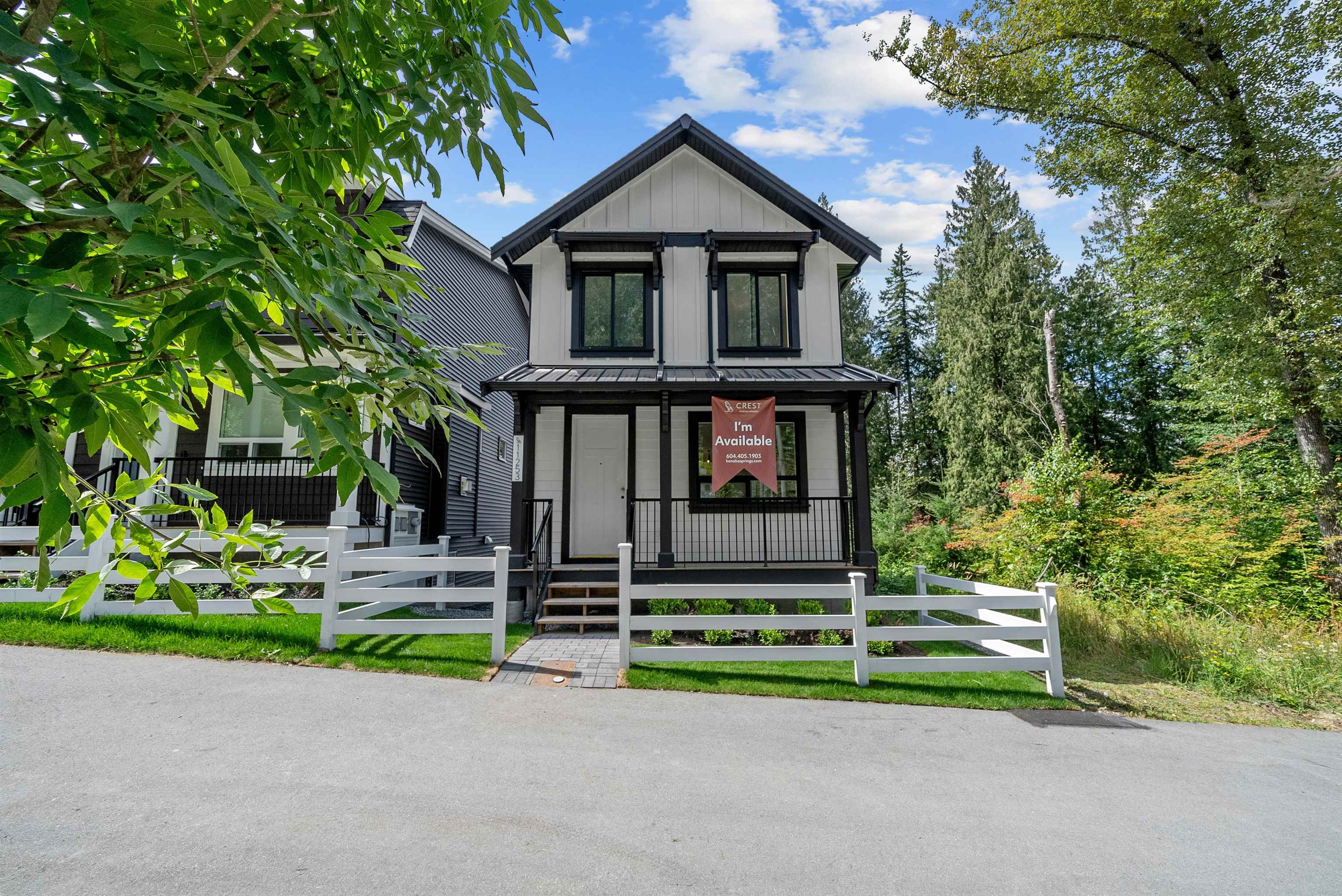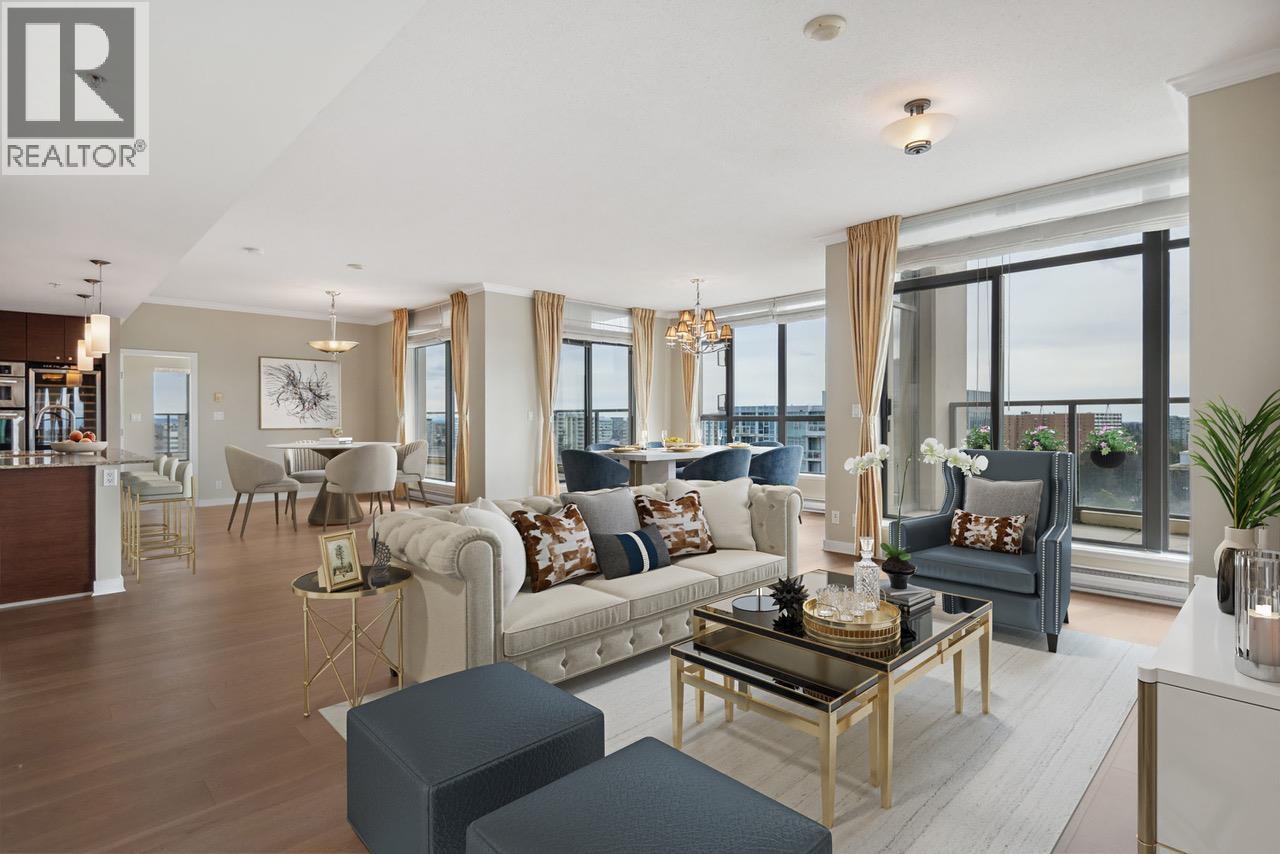- Houseful
- BC
- Maple Ridge
- Websters Corners
- 252 Street

252 Street
For Sale
54 Days
$1,179,900 $80K
$1,100,000
5 beds
4 baths
2,099 Sqft
252 Street
For Sale
54 Days
$1,179,900 $80K
$1,100,000
5 beds
4 baths
2,099 Sqft
Highlights
Description
- Home value ($/Sqft)$524/Sqft
- Time on Houseful
- Property typeResidential
- Neighbourhood
- Median school Score
- Year built2025
- Mortgage payment
Final brand new corner home at Crest at Kanaka Springs! Featuring a modern farmhouse-themed exterior with metal roofing accents to greet your visitors. Along with a covered front porch and rear deck, there are plenty of thoughtful details outside, and inside. This home offers 5 bedrooms, and 3 ½ bathrooms, with a wide-open social main floor perfect family living. Location! Actual home design, finishes, and layout may vary slightly from the photos shown. This home is sided on greenbelt and across from greenspace with EXTRA windows to showcase the greenbelt! Don't miss out on this one! MOVE IN READY! OPEN HOUSE SUNDAY 2:30-4:30PM
MLS®#R3040881 updated 5 days ago.
Houseful checked MLS® for data 5 days ago.
Home overview
Amenities / Utilities
- Heat source Forced air, natural gas
- Sewer/ septic Public sewer, sanitary sewer, storm sewer
Exterior
- Construction materials
- Foundation
- Roof
- Fencing Fenced
- # parking spaces 3
- Parking desc
Interior
- # full baths 3
- # half baths 1
- # total bathrooms 4.0
- # of above grade bedrooms
Location
- Area Bc
- Subdivision
- Water source Public
- Zoning description R3
- Directions 2b055c7389658732070027cfb0992ebf
Lot/ Land Details
- Lot dimensions 2390.0
Overview
- Lot size (acres) 0.05
- Basement information Exterior entry
- Building size 2099.0
- Mls® # R3040881
- Property sub type Single family residence
- Status Active
- Tax year 2024
Rooms Information
metric
- Bedroom 3.861m X 2.54m
Level: Above - Bedroom 2.845m X 2.54m
Level: Above - Walk-in closet 2.438m X 1.219m
Level: Above - Primary bedroom 3.556m X 3.861m
Level: Above - Games room 3.505m X 4.877m
Level: Basement - Bedroom 3.454m X 2.489m
Level: Basement - Bedroom 3.454m X 2.489m
Level: Basement - Kitchen 3.81m X 2.743m
Level: Main - Dining room 3.607m X 3.658m
Level: Main - Great room 4.115m X 4.775m
Level: Main
SOA_HOUSEKEEPING_ATTRS
- Listing type identifier Idx

Lock your rate with RBC pre-approval
Mortgage rate is for illustrative purposes only. Please check RBC.com/mortgages for the current mortgage rates
$-2,933
/ Month25 Years fixed, 20% down payment, % interest
$
$
$
%
$
%

Schedule a viewing
No obligation or purchase necessary, cancel at any time
Nearby Homes
Real estate & homes for sale nearby











