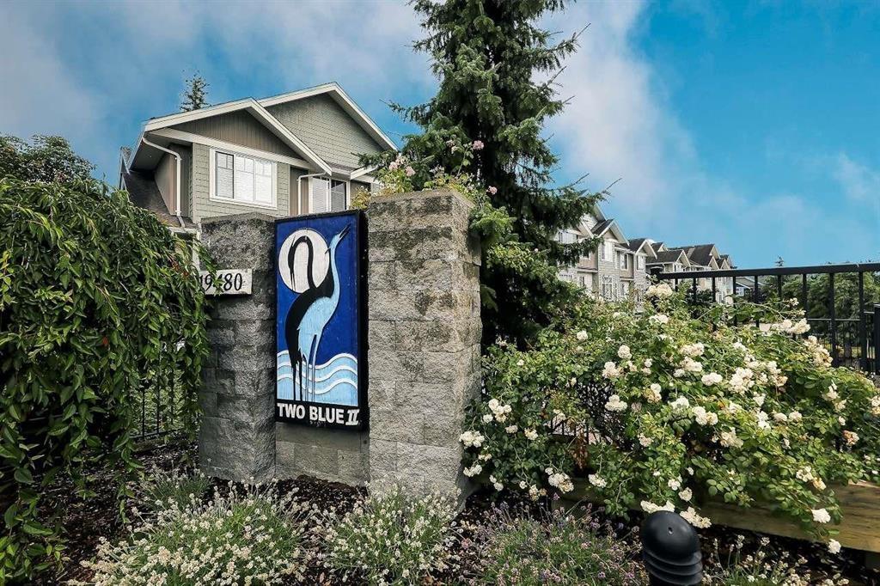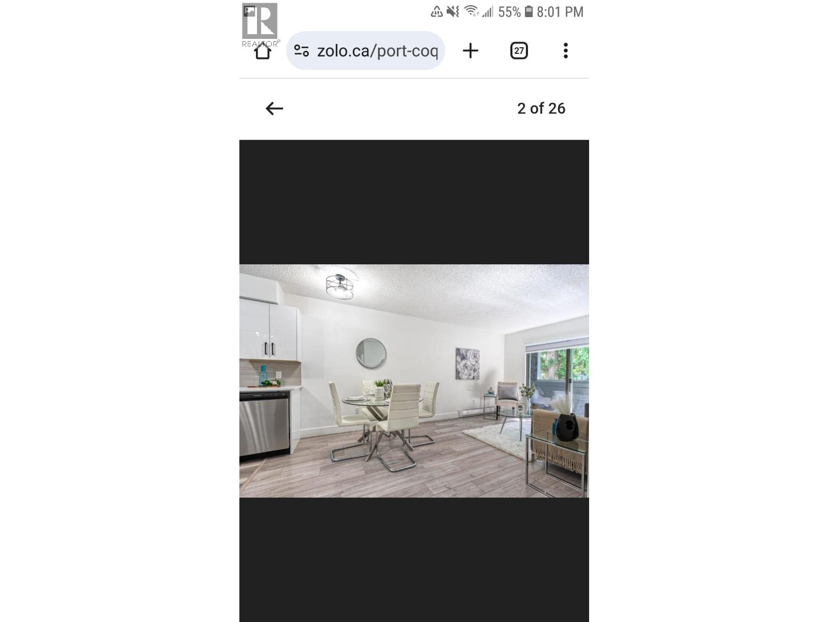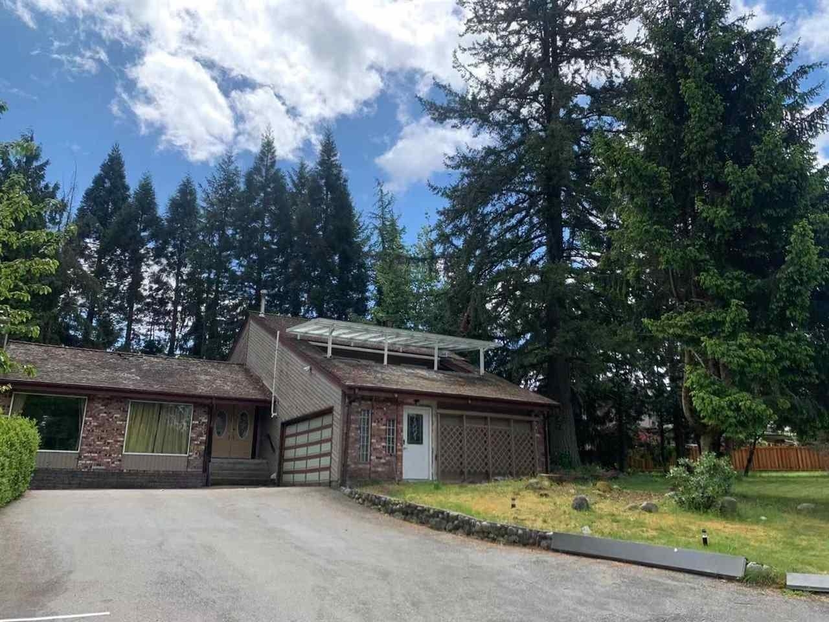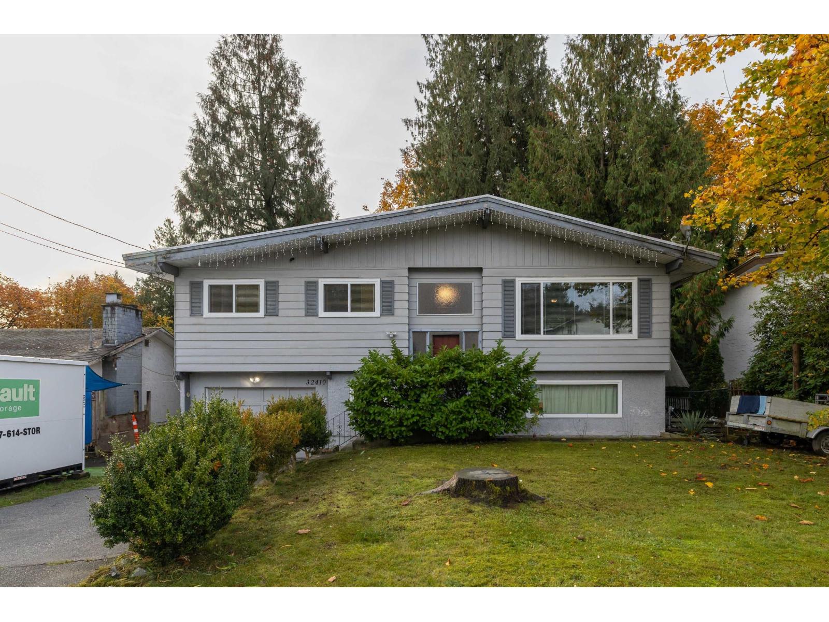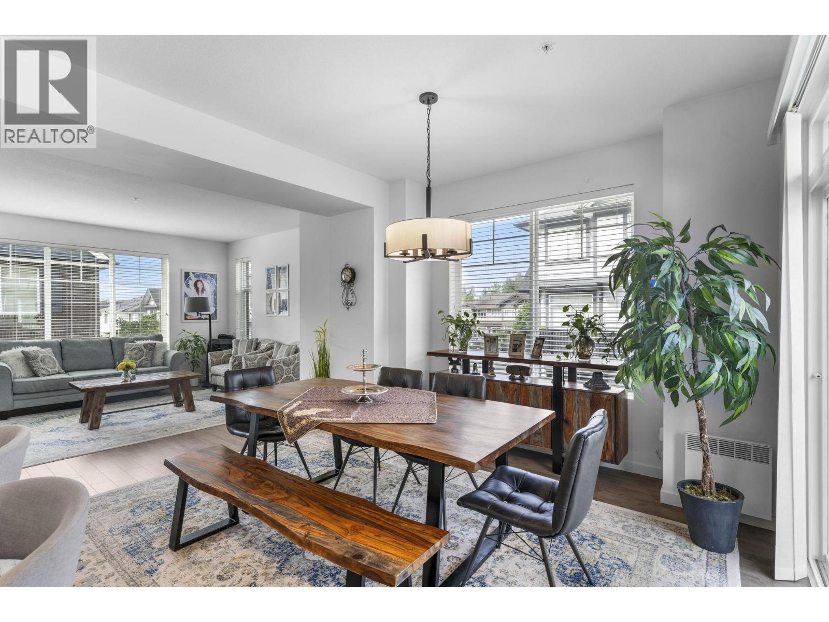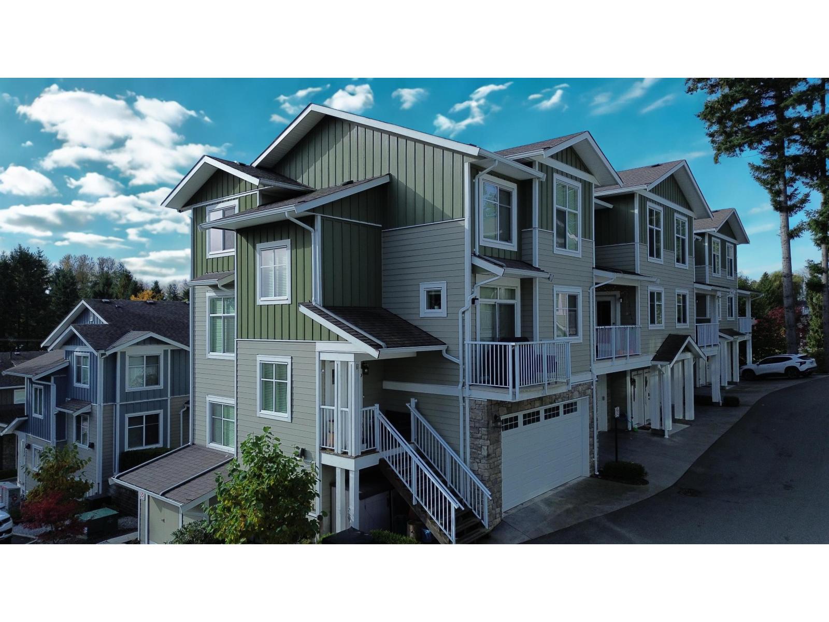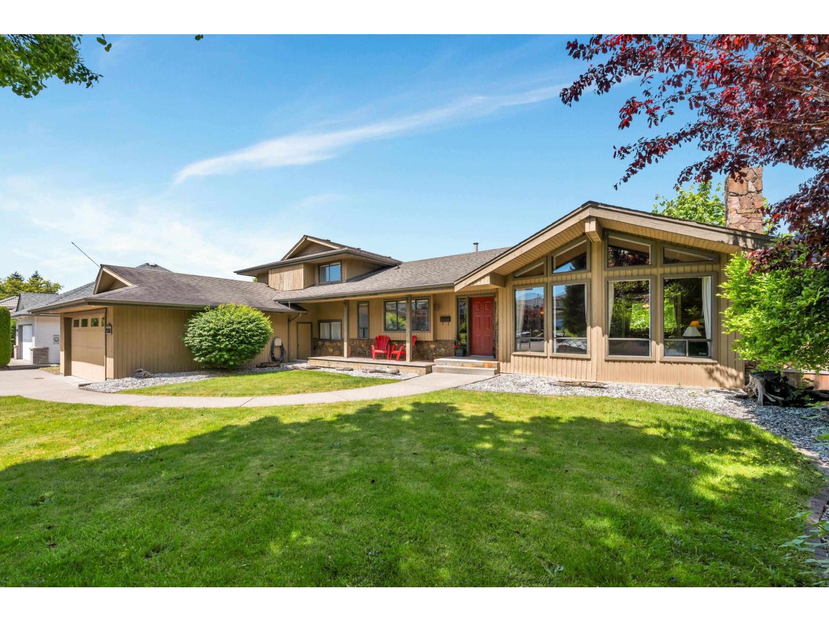- Houseful
- BC
- Maple Ridge
- Websters Corners
- 25491 Dewdney Trunk Road
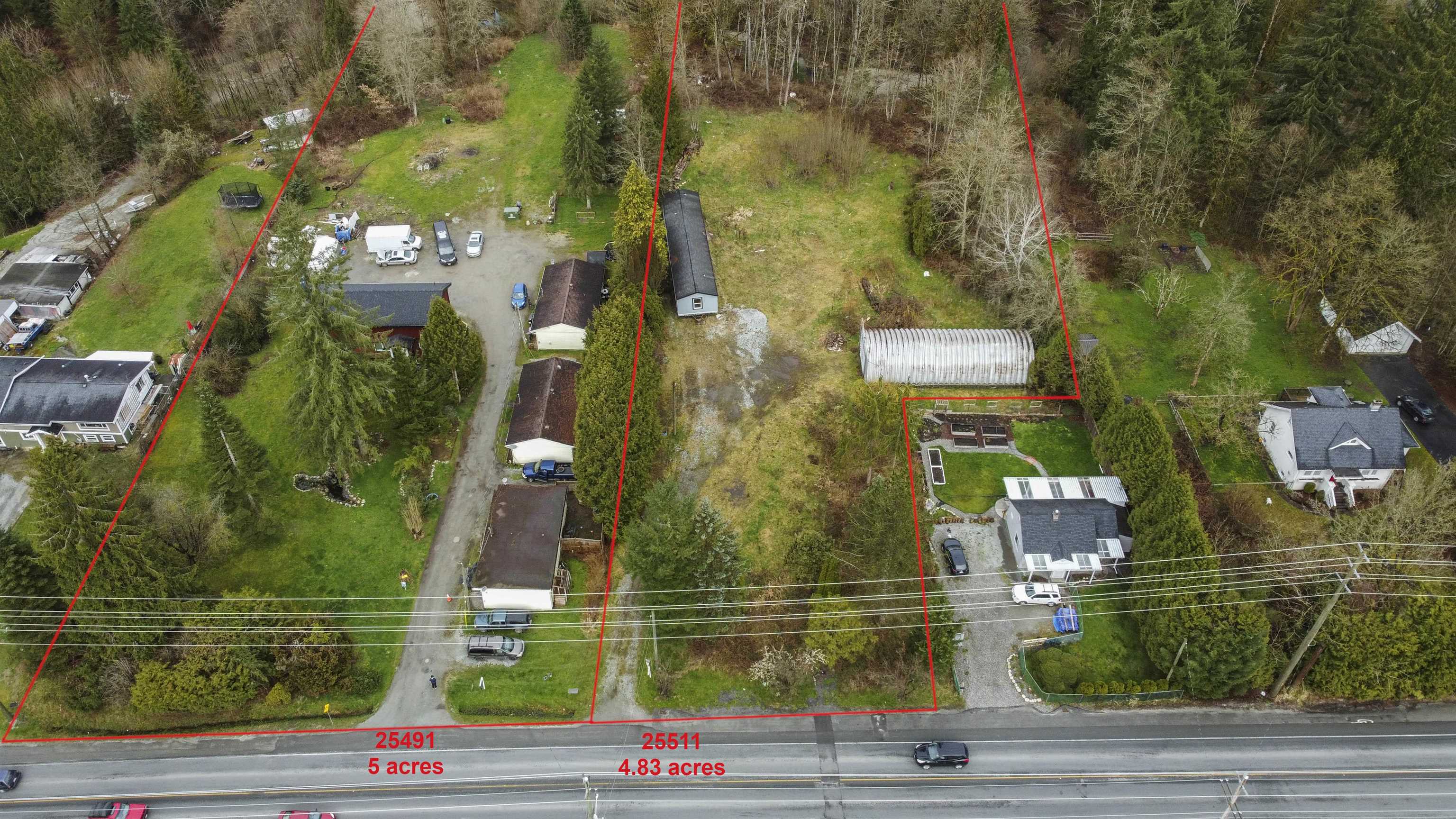
25491 Dewdney Trunk Road
25491 Dewdney Trunk Road
Highlights
Description
- Home value ($/Sqft)$520/Sqft
- Time on Houseful
- Property typeResidential
- Neighbourhood
- Median school Score
- Year built1957
- Mortgage payment
LOOKING FOR AN INCOME PRODCUING HOLDING PROPERTY THAT ISNT IN THE ALR? This VERY UNIQUE property offers 5 acres & features an EXTENSIVELY RENOVATED MAIN HOME(2019) & SIX 1/2 duplexes each w/1 bedroom + approx.400SQFT of living space, all on city water. The property has plenty of parking & backs onto a private yard + Kanaka Creek. Main home set far back from the road. AN INVESTORS DREAM! A Great property with 7 rental units, or live in the main house & continue to rent out the 1/2 duplex units. BONUSES INCLUDE: GREAT INCOME PRODUCING PROPERTY W/FUTURE POTENTIAL, MAIN HOME is Move in ready, ability to buy w/neighboring property. QUICK ACCESS TO: SHOPPING, Restaurants, Commuter routes, ALL LEVELS OF SCHOOLING INCLUDING: MEADOW RIDGE SCHOOL, hiking trails, Webster's Corner Business park
Home overview
- Heat source Electric, forced air, natural gas
- Sewer/ septic Septic tank
- Construction materials
- Foundation
- Roof
- # parking spaces 12
- Parking desc
- # full baths 4
- # total bathrooms 4.0
- # of above grade bedrooms
- Appliances Washer/dryer, refrigerator, stove
- Area Bc
- View No
- Water source Public
- Zoning description Rs3
- Lot dimensions 217800.0
- Lot size (acres) 5.0
- Basement information Partial
- Building size 4230.0
- Mls® # R3047684
- Property sub type Single family residence
- Status Active
- Virtual tour
- Tax year 2025
- Living room 3.277m X 3.302m
- Kitchen 2.54m X 3.277m
- Bedroom 2.515m X 3.251m
- Bedroom 4.902m X 4.369m
Level: Above - Bedroom 4.877m X 7.214m
Level: Above - Kitchen 3.277m X 3.81m
Level: Main - Living room 3.683m X 4.775m
Level: Main - Primary bedroom 3.785m X 5.334m
Level: Main - Dining room 2.819m X 4.775m
Level: Main - Bedroom 2.743m X 3.099m
Level: Main
- Listing type identifier Idx

$-5,866
/ Month



