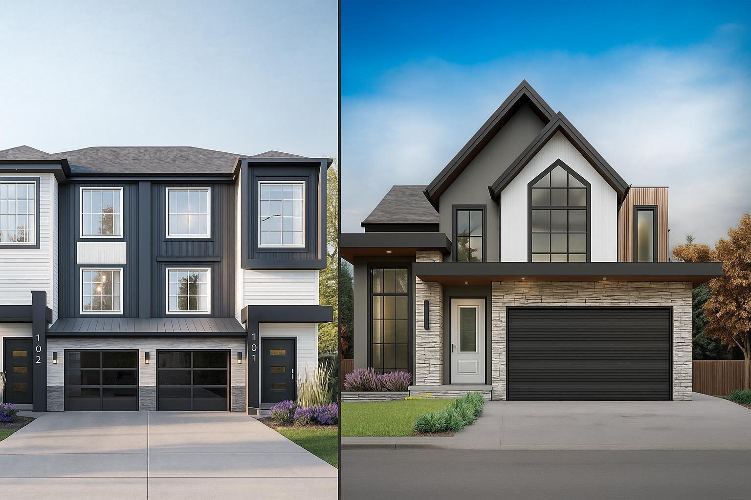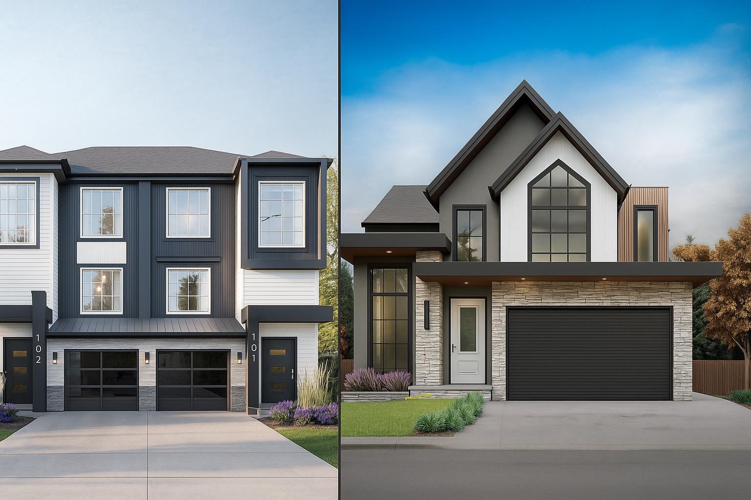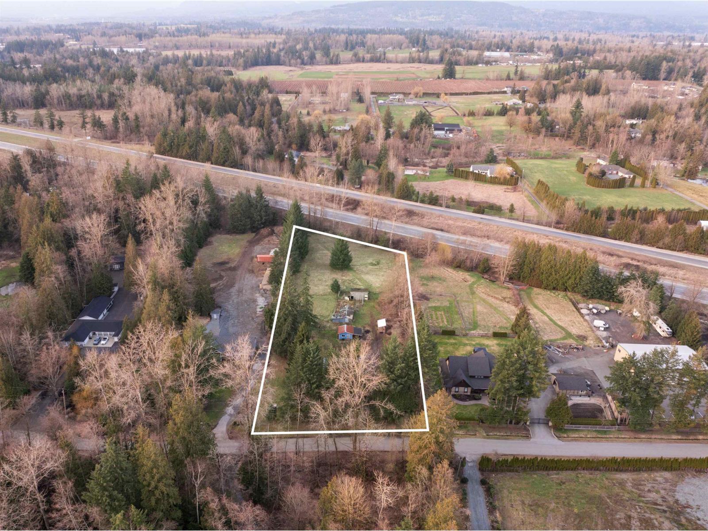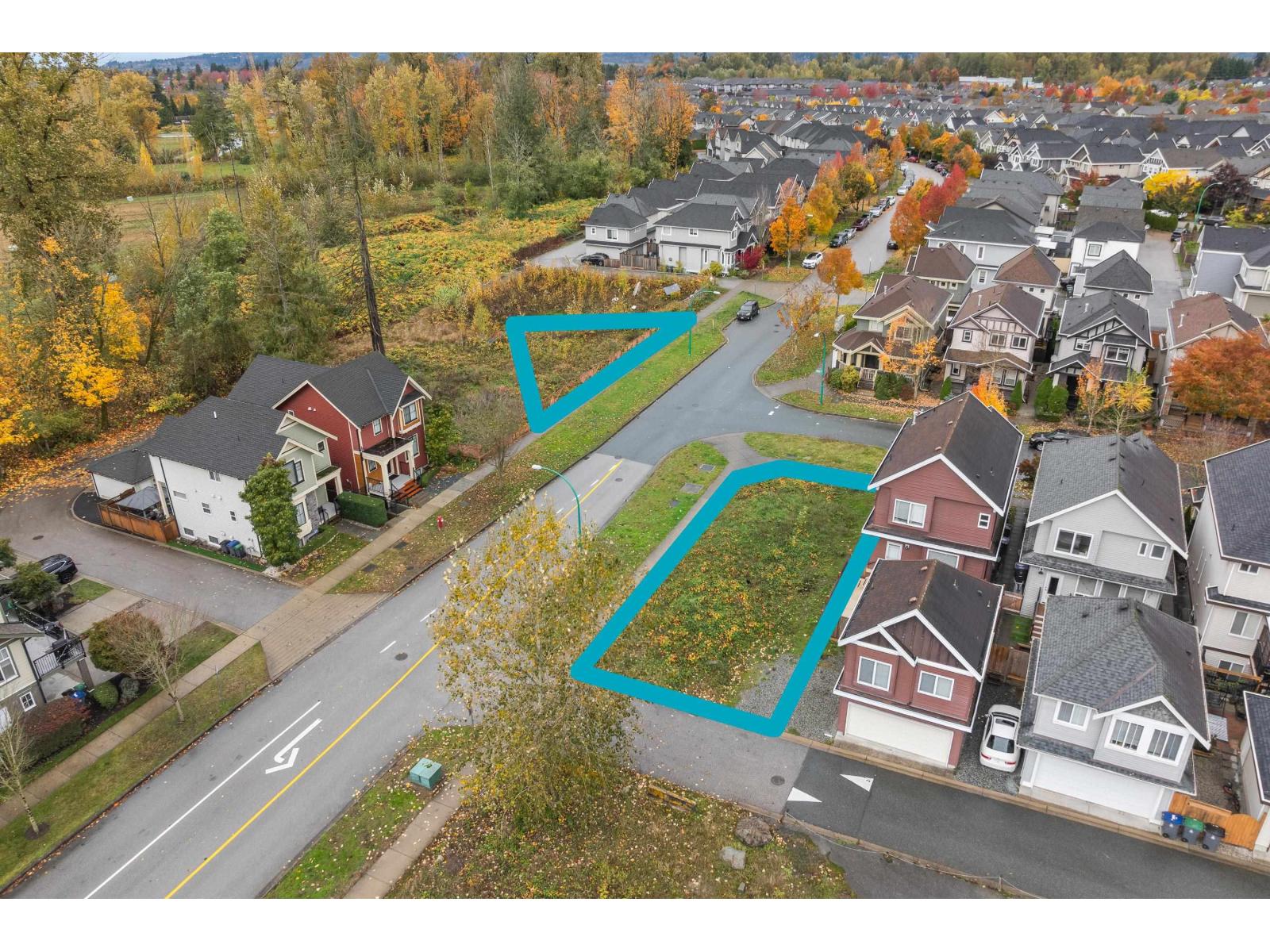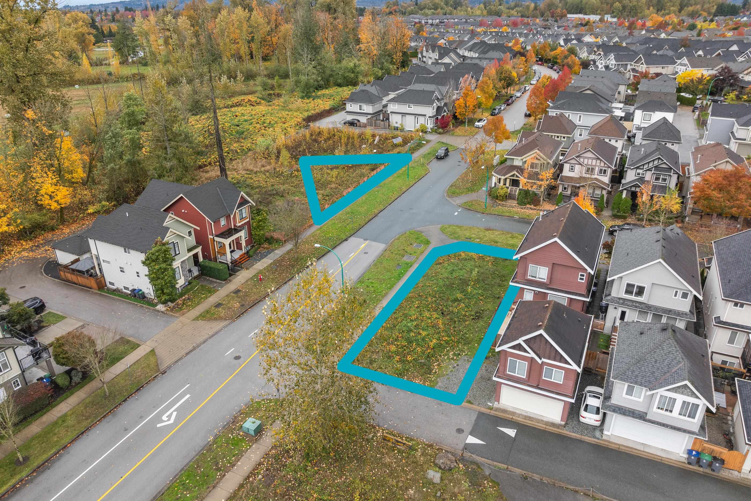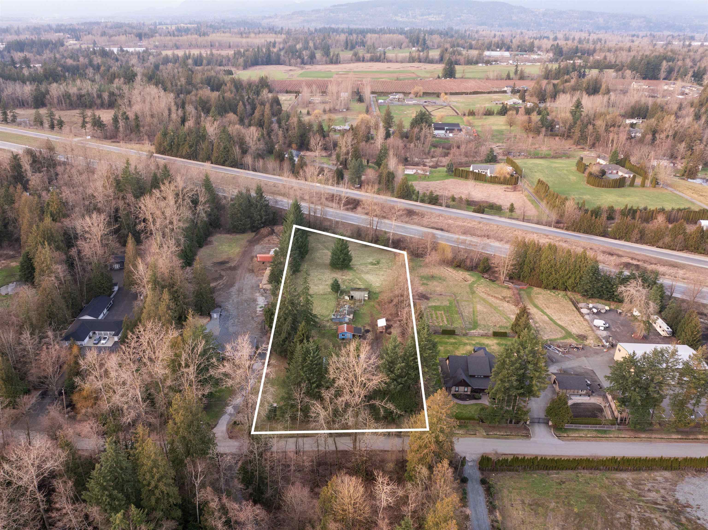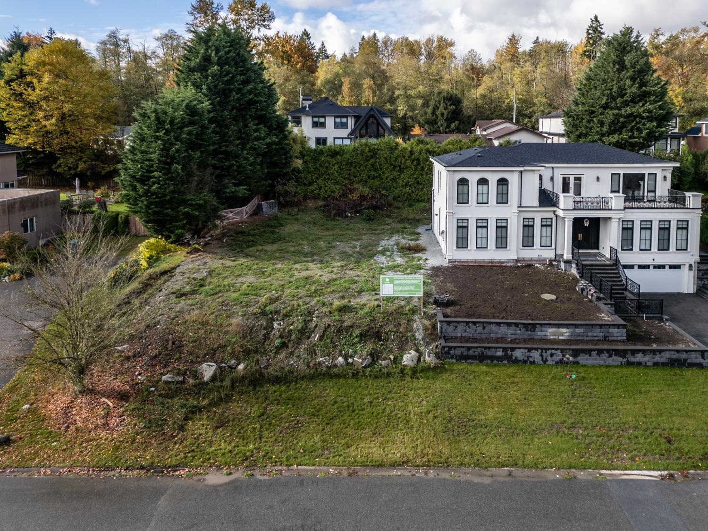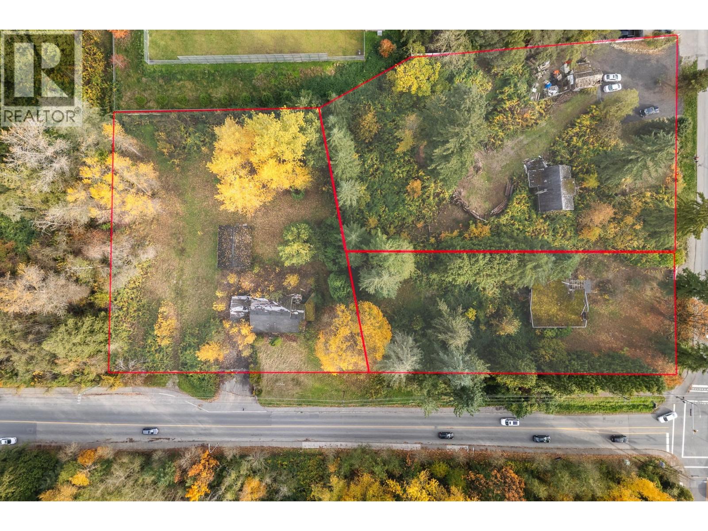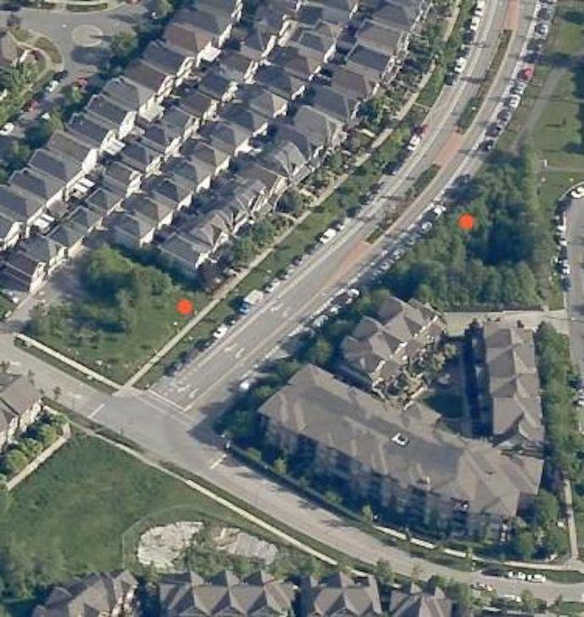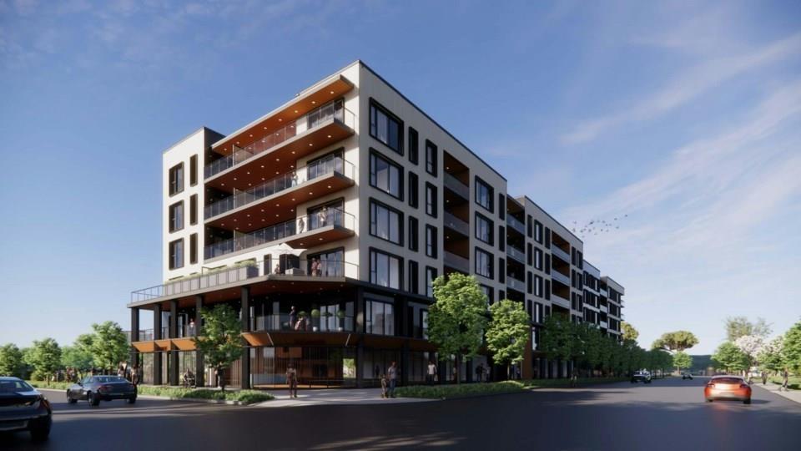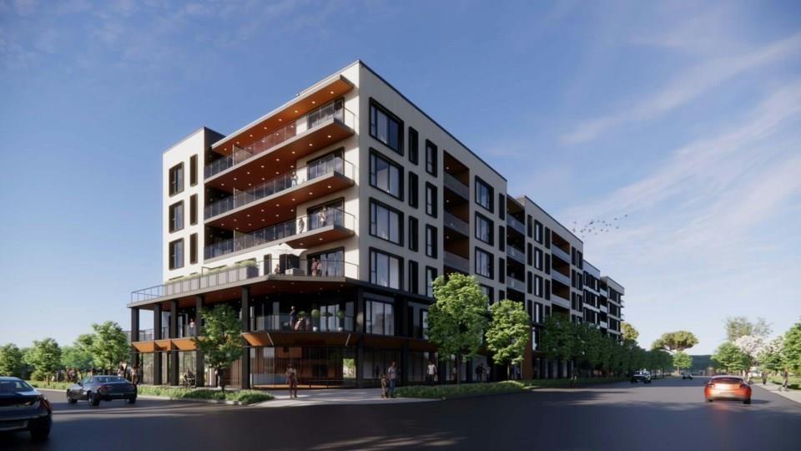- Houseful
- BC
- Maple Ridge
- Websters Corners
- 25511 Dewdney Trunk Road
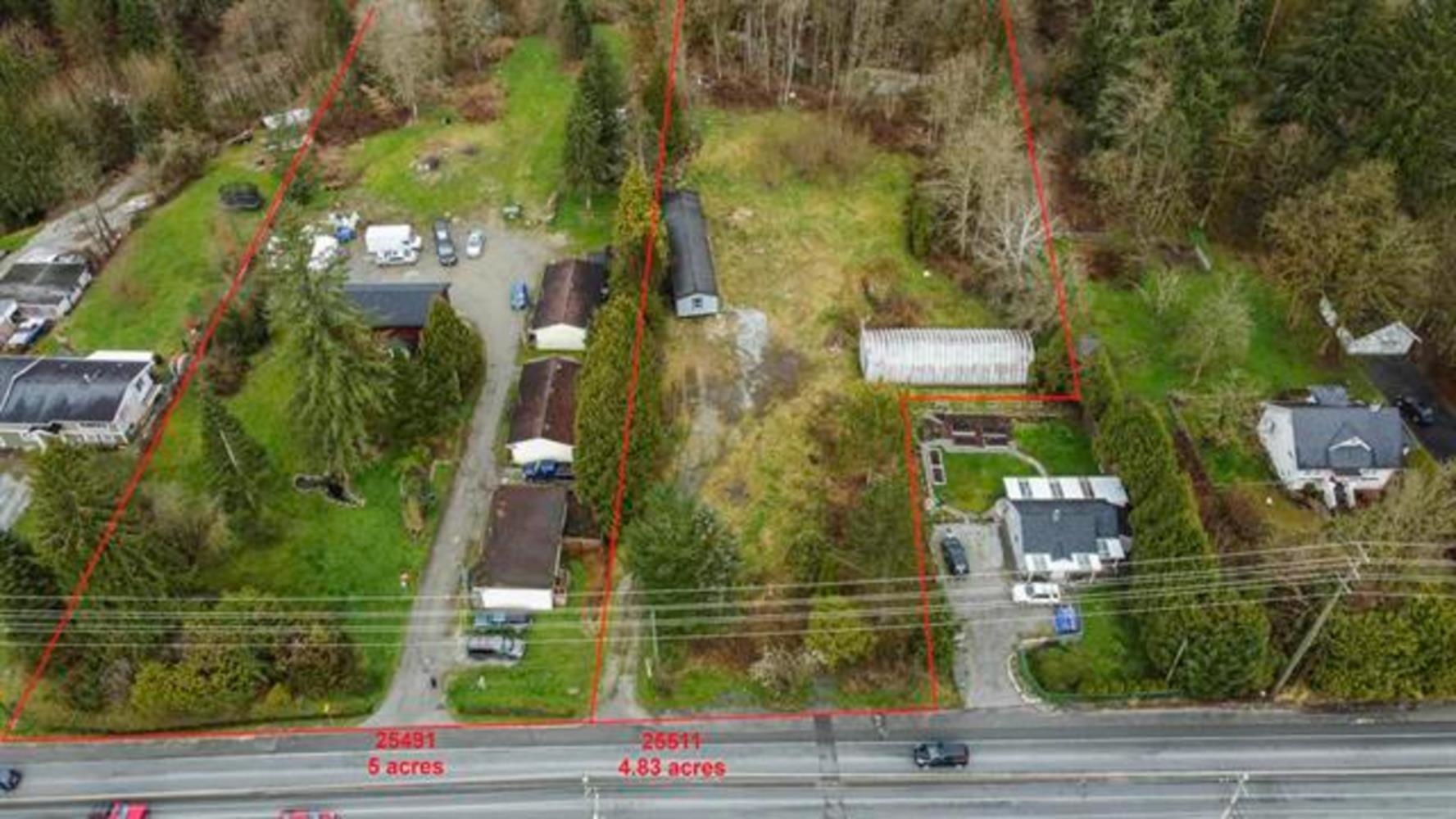
Highlights
Description
- Time on Houseful
- Property typeLand
- Neighbourhood
- CommunityNear Shopping
- Median school Score
- Mortgage payment
4.83 ACRES ON CITY WATER, CLOSE TO TOWN & NOT IN ALR! GREAT HOLDING PRPOERTY w/future potential. The 3 bed, 2 bathroom manufactured home provides great living space. The front portion of property is flat & backs onto private yard + Kanaka Creek. BONUSES INCLUDE: modular home on brand NEW FOUNDATION, option to add SECOND mobile home for extra income , BRAND NEW SEPTIC SYSTEM, NEWER ELEC PANEL in HUGE 24.5'X60' DETACHED SHOP, 220 POWER, heaters, high ceiling height perfect for MECHANICS + HOBBISTS W/PLENTY OF SPACE FOR HOISTS, multiple vehicle storage, extra storage, ability to purchase w/neighboring property. QUICK ACCESS TO: SHOPPING, Restaurants, Commuter routes, ALL LEVELS OF SCHOOLING INCLUDING: MEADOW RIDGE SCHOOL, Webster's corner elem., hiking trails & Webster's Corners Business Park
Home overview
- Community Near shopping
- Area Bc
- Subdivision
- Water source Public
- Zoning description Rs3
- Lot dimensions 210394.8
- Lot size (acres) 4.83
- Building size 210394.8
- Mls® # R3049405
- Property sub type Land
- Status Active
- Tax year 2025
- Listing type identifier Idx

$-5,333
/ Month

