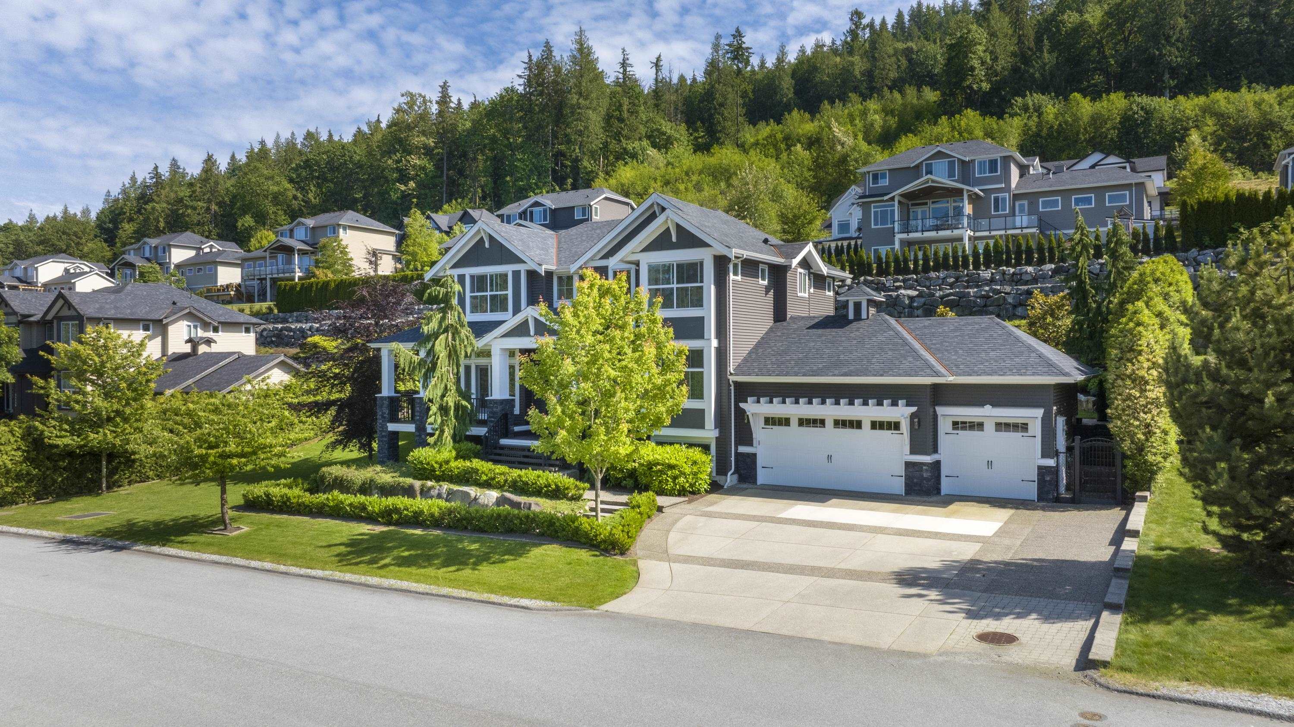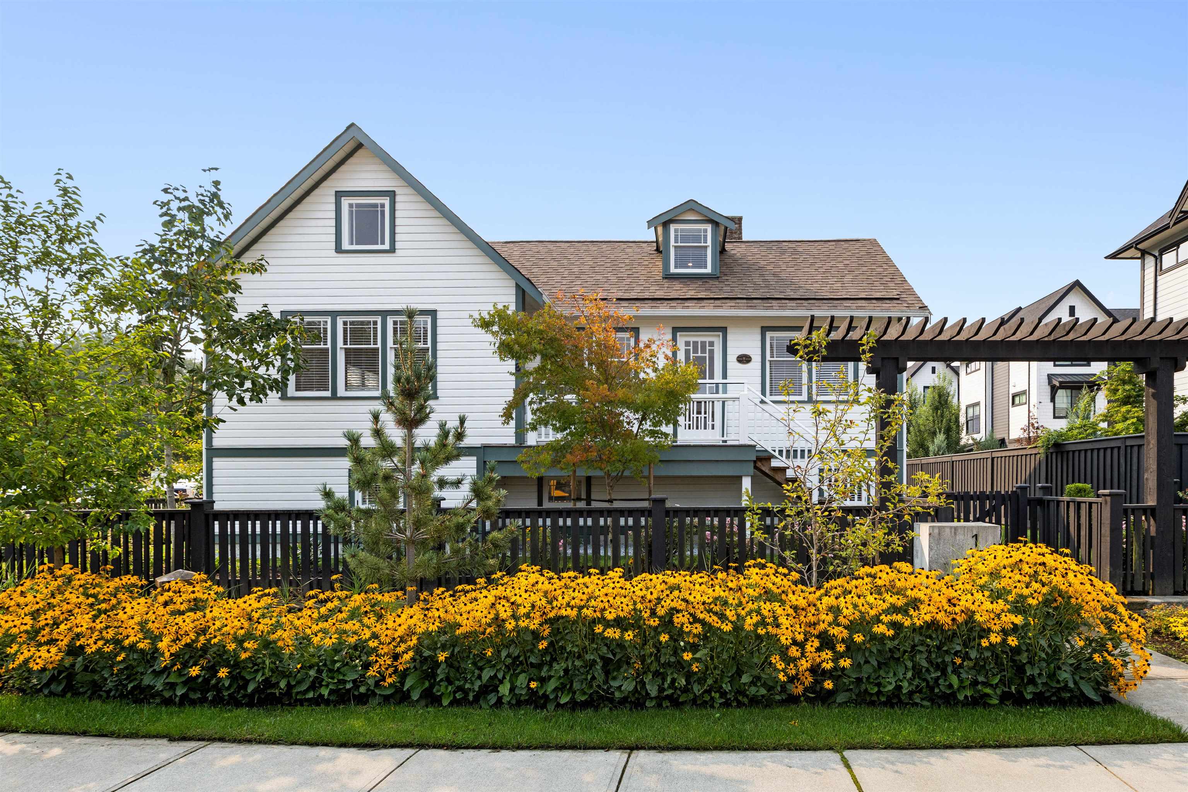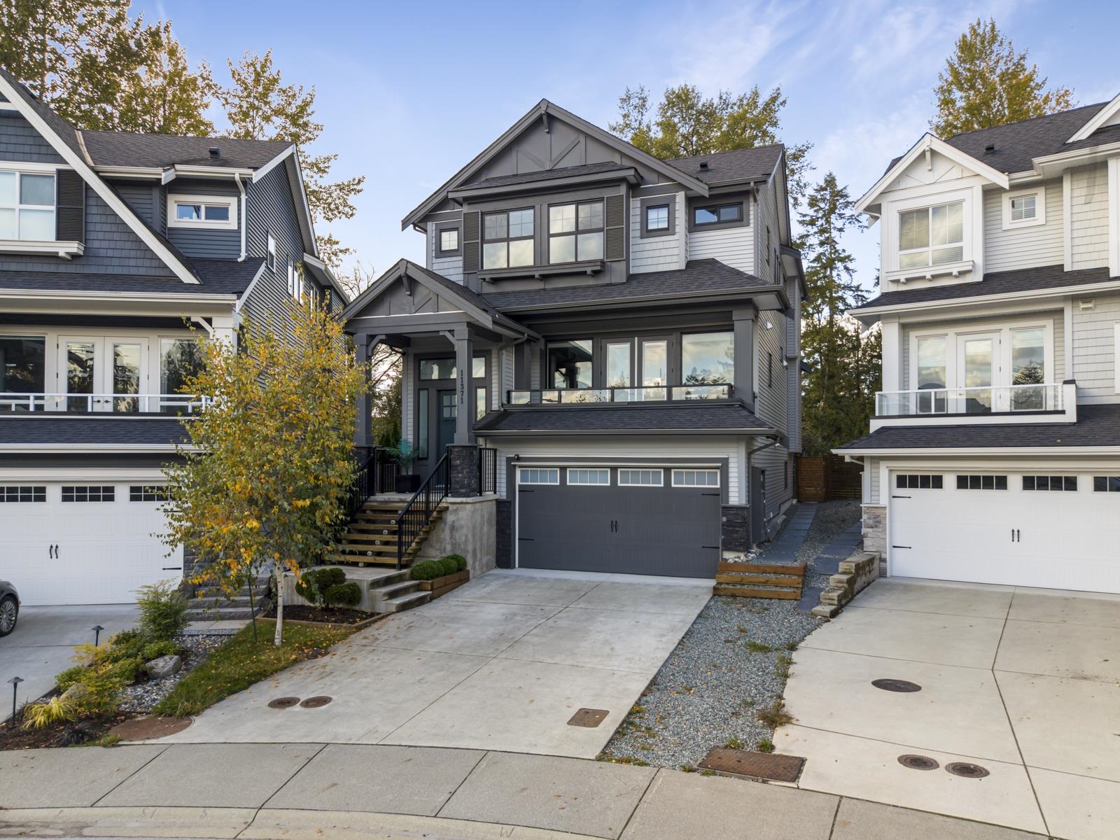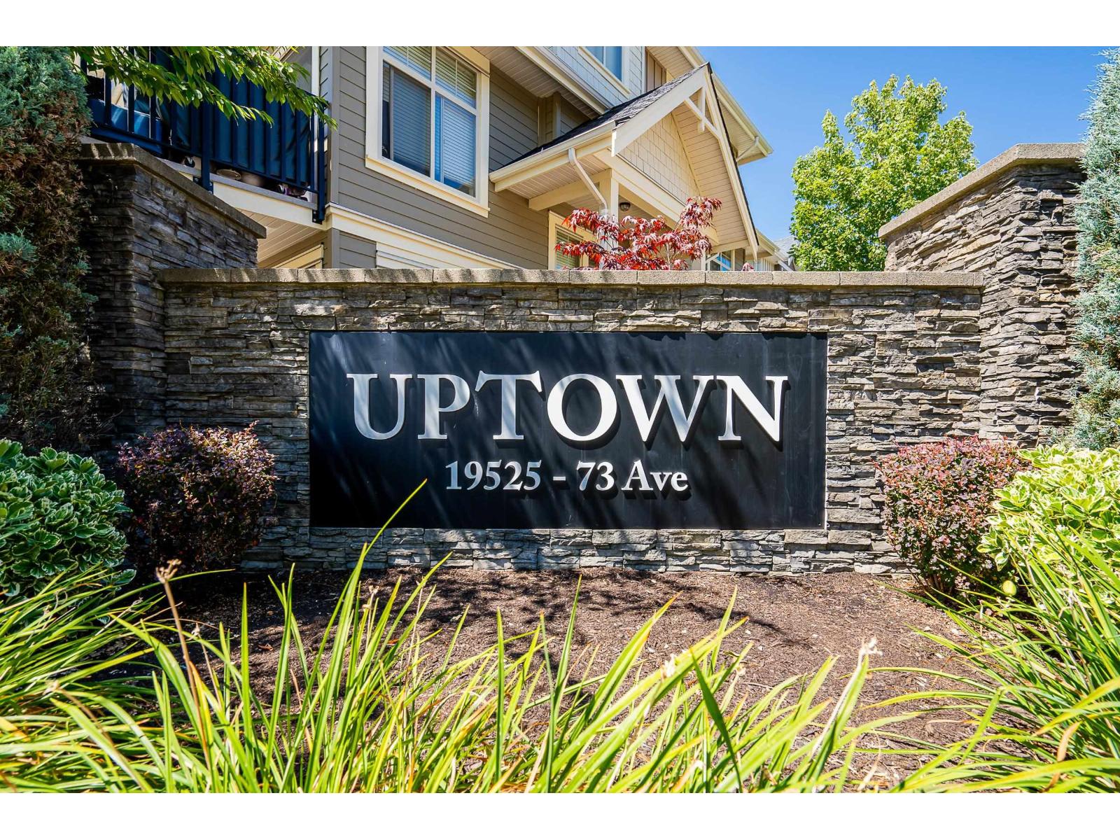- Houseful
- BC
- Maple Ridge
- Albion
- 25518 Bosonworth Avenue

25518 Bosonworth Avenue
25518 Bosonworth Avenue
Highlights
Description
- Home value ($/Sqft)$601/Sqft
- Time on Houseful
- Property typeResidential
- Neighbourhood
- Median school Score
- Year built2015
- Mortgage payment
Impressive designer executive estate home provides perfect balance of city convenience with close by shopping & private seclusion. Option to move in with current high end furniture & decor. Featuring 5 beds, soaring ceilings, expansive windows, and designer finishes throughout including custom California closets. The master has its own lounge area, can be used for a 2nd office, nursery or 6th bdrm. Grand foyer, spacious open living areas ideal for intimate or large entertaining. Outdoor living spaces are a sanctuary featuring lush, manicured gardens w/landscape lights, private hot tub & multiple seating areas. Lower level has easy suite potential while still having downstairs space for yourself. Immaculately kept, this home truly has everything and is close to renowned Meadowridge School!
Home overview
- Heat source Forced air
- Sewer/ septic Community
- Construction materials
- Foundation
- Roof
- Fencing Fenced
- # parking spaces 9
- Parking desc
- # full baths 3
- # half baths 1
- # total bathrooms 4.0
- # of above grade bedrooms
- Appliances Washer/dryer, dishwasher, refrigerator, stove
- Area Bc
- Subdivision
- View Yes
- Water source Public
- Zoning description Rg-2
- Lot dimensions 17206.0
- Lot size (acres) 0.39
- Basement information Finished, exterior entry
- Building size 3993.0
- Mls® # R3036405
- Property sub type Single family residence
- Status Active
- Virtual tour
- Tax year 2024
- Bedroom 2.896m X 2.896m
- Family room 4.877m X 3.81m
- Bedroom 3.023m X 3.073m
- Recreation room 5.639m X 4.445m
- Den 4.191m X 3.556m
Level: Above - Primary bedroom 4.572m X 4.293m
Level: Above - Bedroom 3.15m X 3.429m
Level: Above - Bedroom 3.175m X 3.073m
Level: Above - Foyer 2.235m X 4.191m
Level: Main - Laundry 3.581m X 2.134m
Level: Main - Kitchen 4.318m X 4.267m
Level: Main - Living room 6.096m X 4.521m
Level: Main - Dining room 3.048m X 4.572m
Level: Main - Office 3.759m X 3.073m
Level: Main
- Listing type identifier Idx

$-6,397
/ Month












