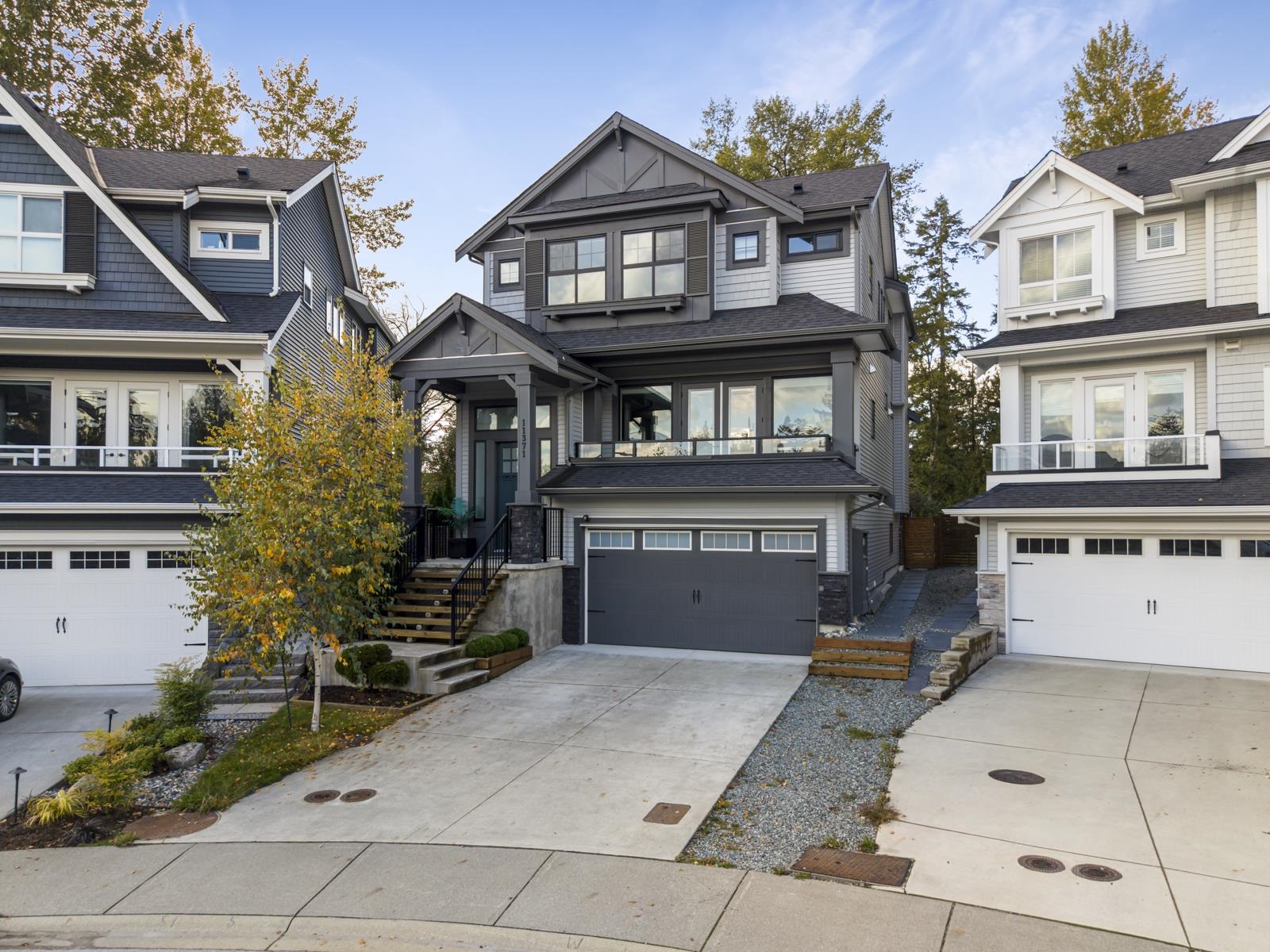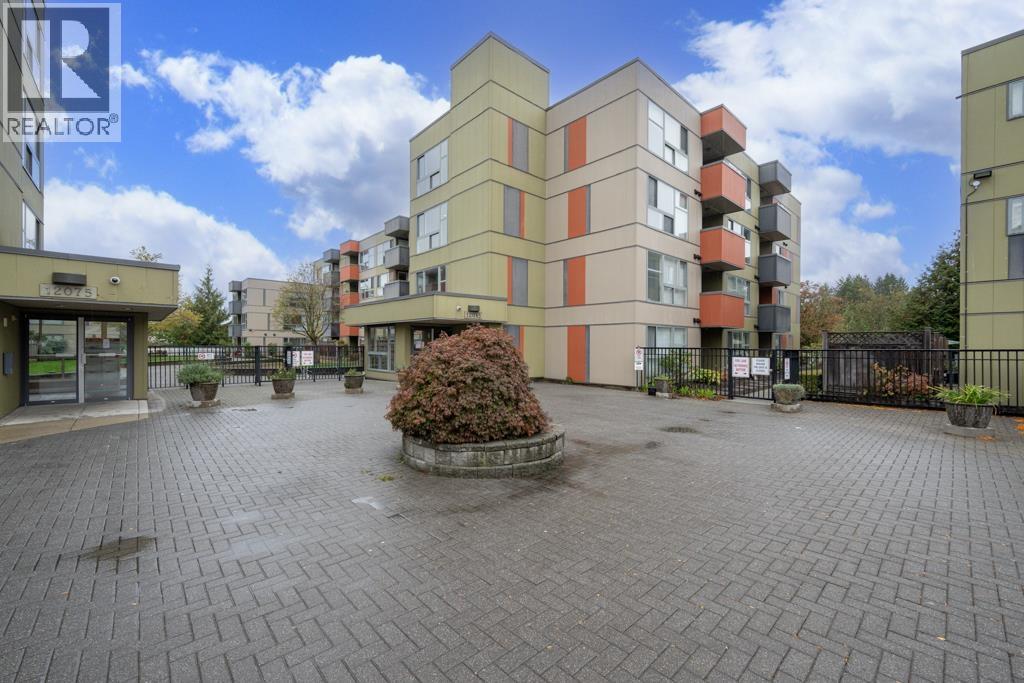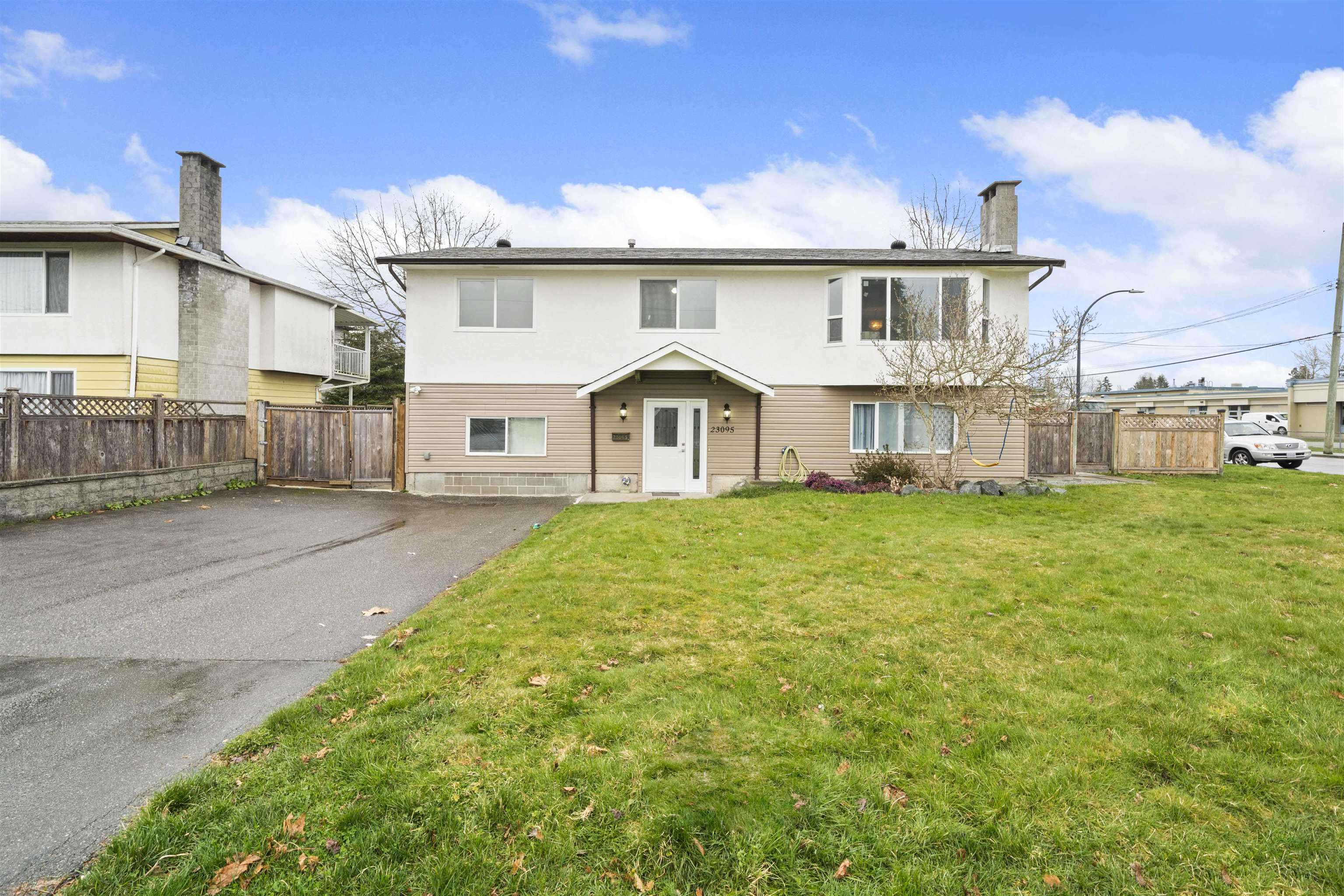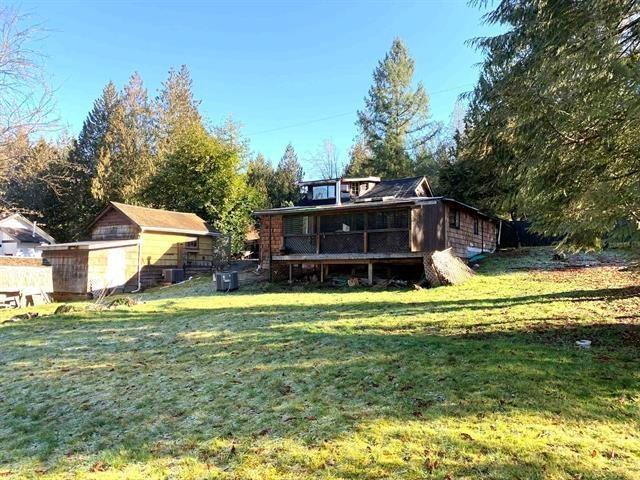- Houseful
- BC
- Maple Ridge
- Websters Corners
- 261 Street
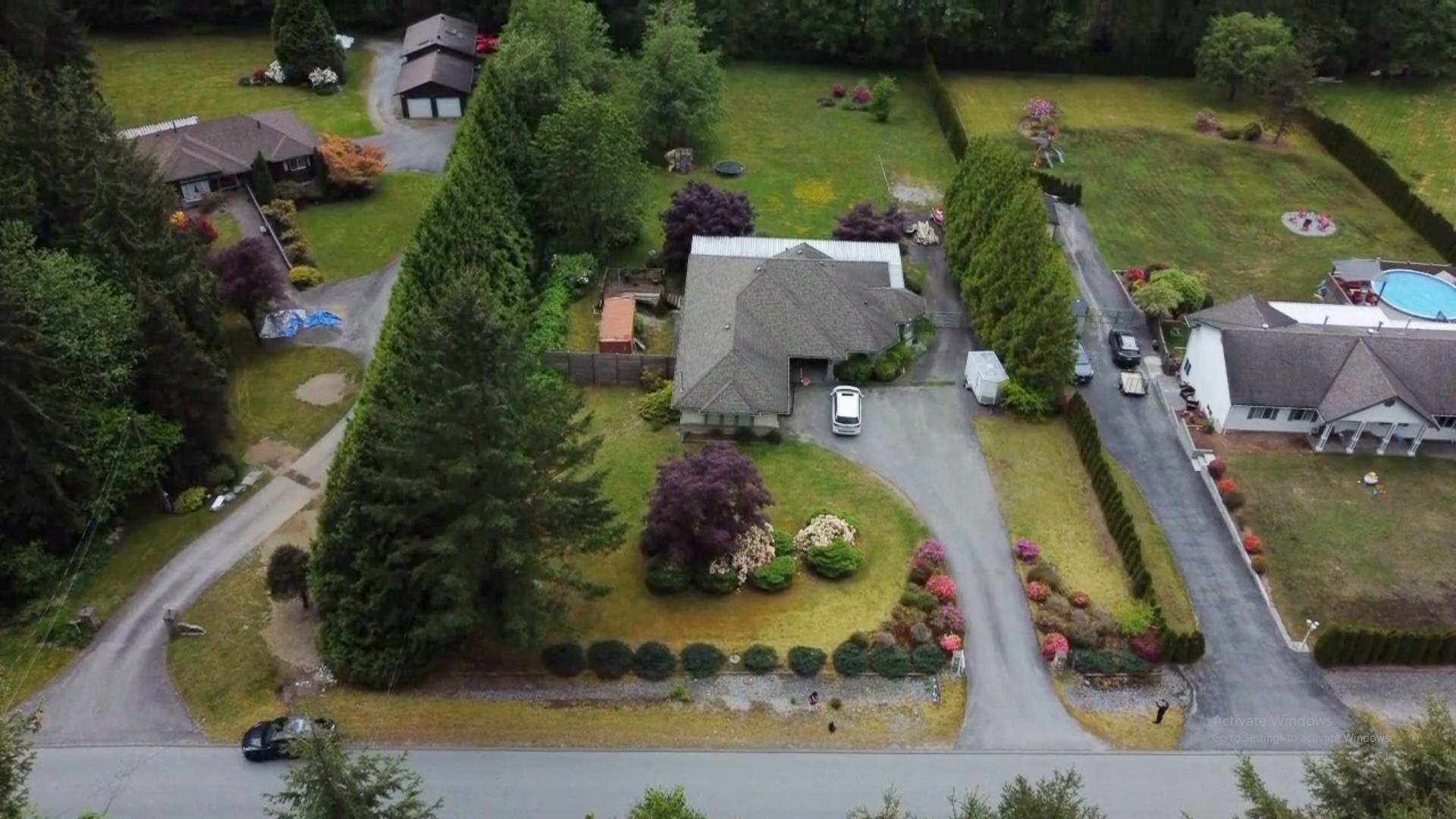
Highlights
Description
- Home value ($/Sqft)$540/Sqft
- Time on Houseful
- Property typeResidential
- StyleRancher/bungalow w/bsmt.
- Neighbourhood
- Median school Score
- Year built1992
- Mortgage payment
Well maintained custom-built rancher with walkout basement rental suite on a close to 1.3-Acre property in the most desirable Websters Corners neighborhood of Maple Ridge . About 3500 sqft provides spacious living space throughout the house. Quarts countertops, hardwood flooring on the main floor, Air conditioned living area on the main floor. Almost brand new hot water tank & furnace. Open concept maple kitchen, primary bedroom w/walk-in-closet, ensuite & walk-out to a beautiful 12x55 foot covered deck overlooking the landscaped w/ fenced yard on green belt. Newly renovated basement w/ 3br+1 bath, and kitchen, modern colour scheme & detailed design. Beautifully quiet neighborhood setting, tons of parking for RV and boats!! Call to make this rarely available house you new dream home.
Home overview
- Heat source Forced air, natural gas
- Sewer/ septic Septic tank
- Construction materials
- Foundation
- Roof
- Fencing Fenced
- # parking spaces 10
- Parking desc
- # full baths 3
- # total bathrooms 3.0
- # of above grade bedrooms
- Appliances Washer/dryer, dishwasher, refrigerator, stove, microwave
- Area Bc
- Water source Public
- Zoning description Rs1
- Directions 33b0ae15002a695778d9219a91b83a20
- Lot dimensions 55408.0
- Lot size (acres) 1.27
- Basement information Finished
- Building size 3494.0
- Mls® # R3040688
- Property sub type Single family residence
- Status Active
- Tax year 2024
- Kitchen 2.438m X 3.048m
Level: Basement - Bedroom 6.096m X 3.353m
Level: Basement - Great room 3.962m X 3.048m
Level: Basement - Bedroom 3.988m X 3.962m
Level: Basement - Recreation room 10.668m X 3.658m
Level: Basement - Eating area 3.658m X 3.48m
Level: Basement - Living room 5.486m X 5.486m
Level: Basement - Foyer 4.267m X 4.013m
Level: Main - Laundry 2.743m X 2.438m
Level: Main - Kitchen 3.861m X 5.182m
Level: Main - Eating area 3.861m X 3.073m
Level: Main - Bedroom 3.048m X 3.353m
Level: Main - Bedroom 3.505m X 3.353m
Level: Main - Living room 5.486m X 3.658m
Level: Main - Primary bedroom 5.182m X 4.42m
Level: Main - Office 3.861m X 3.073m
Level: Main
- Listing type identifier Idx

$-5,035
/ Month









