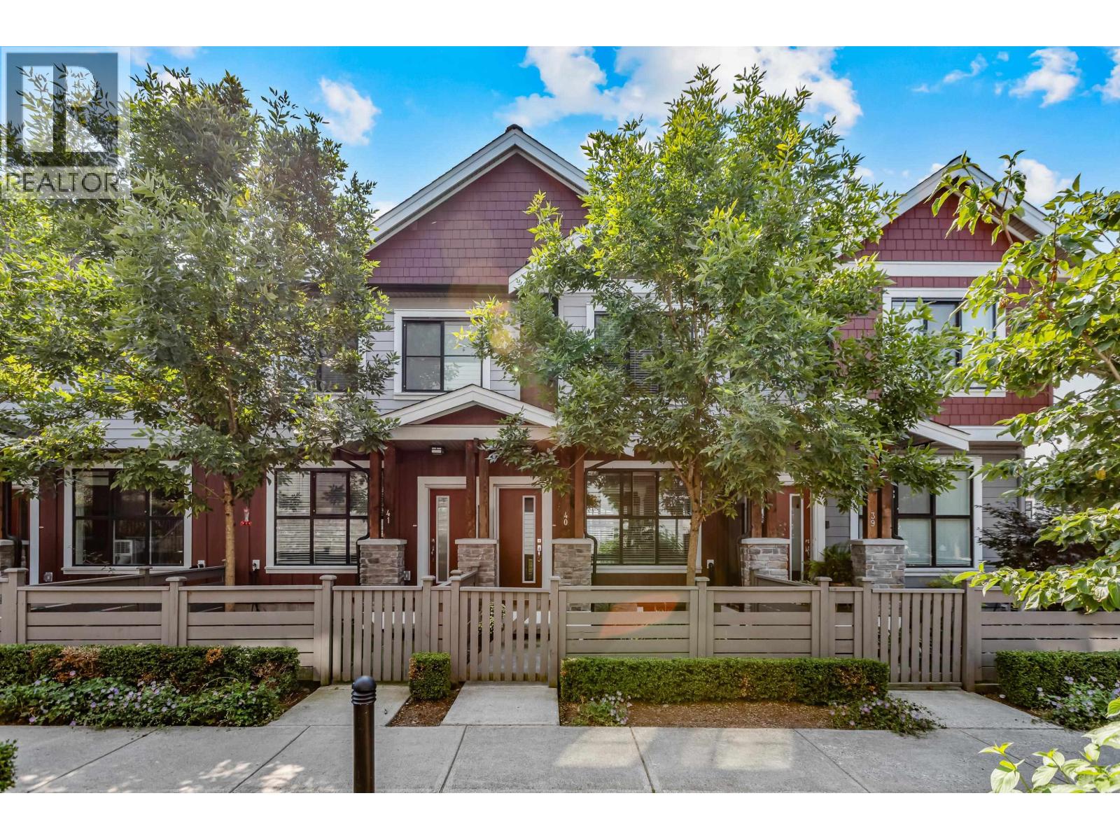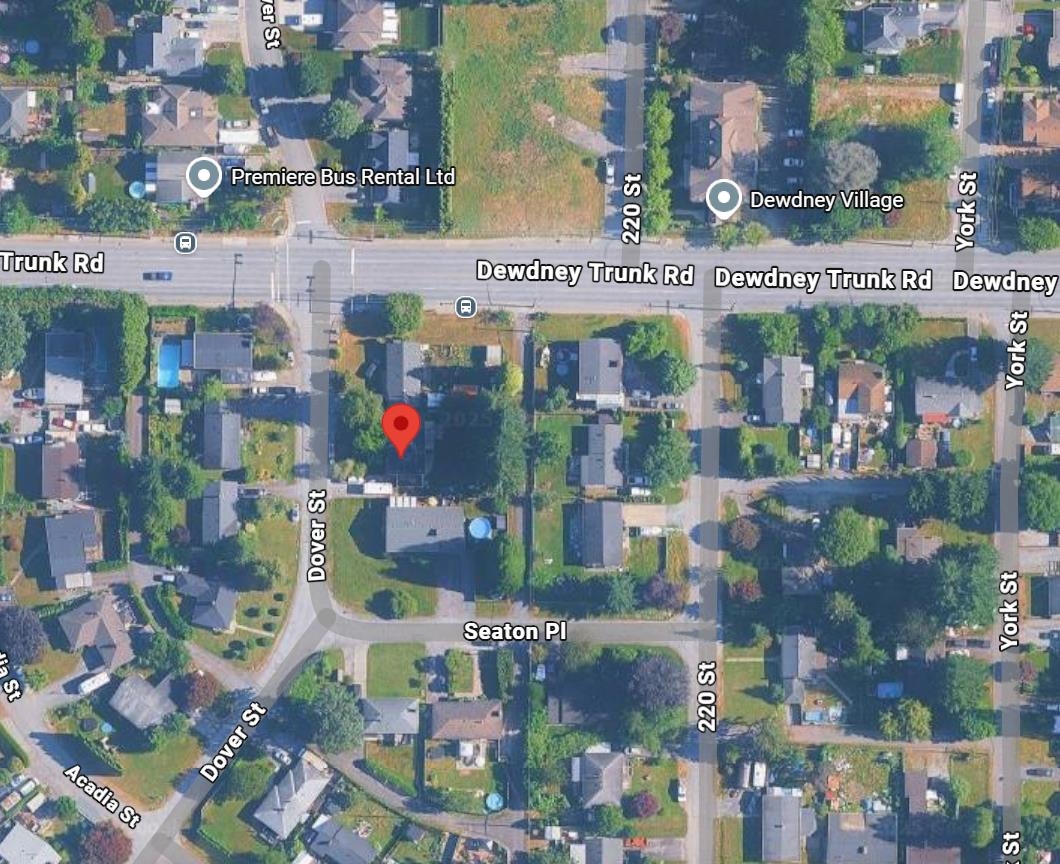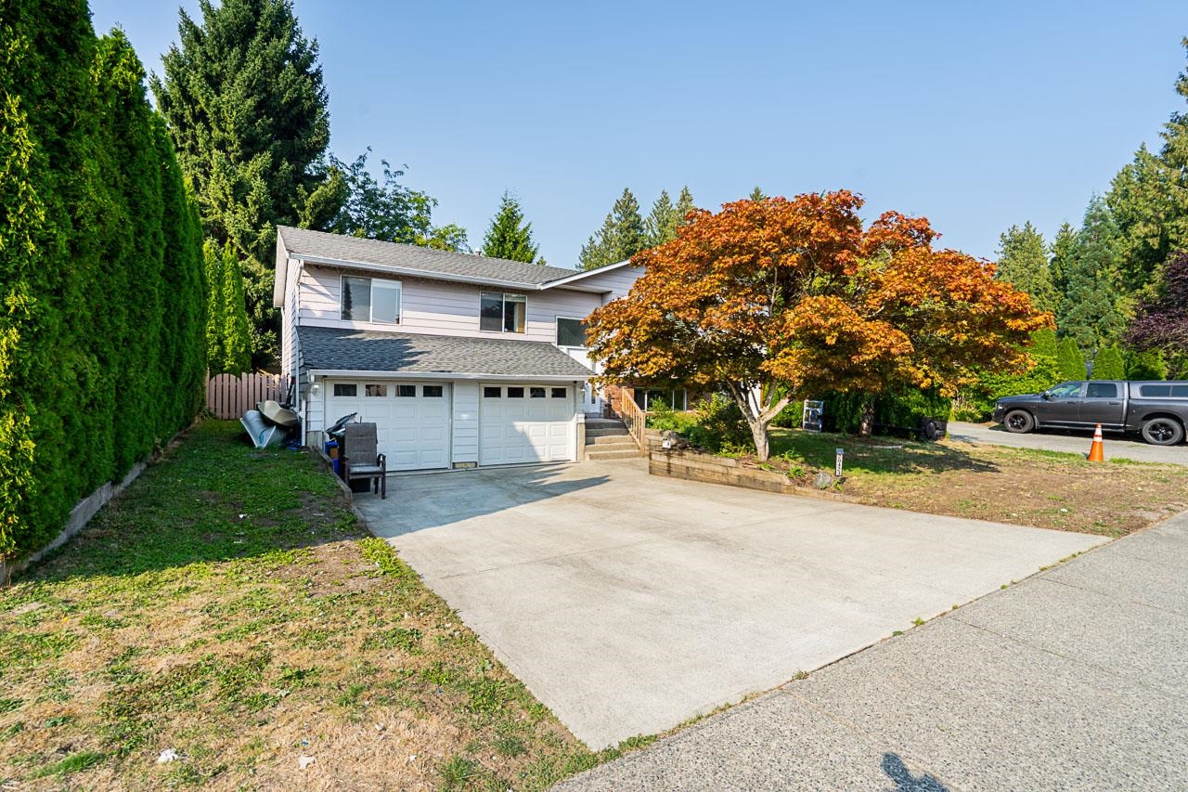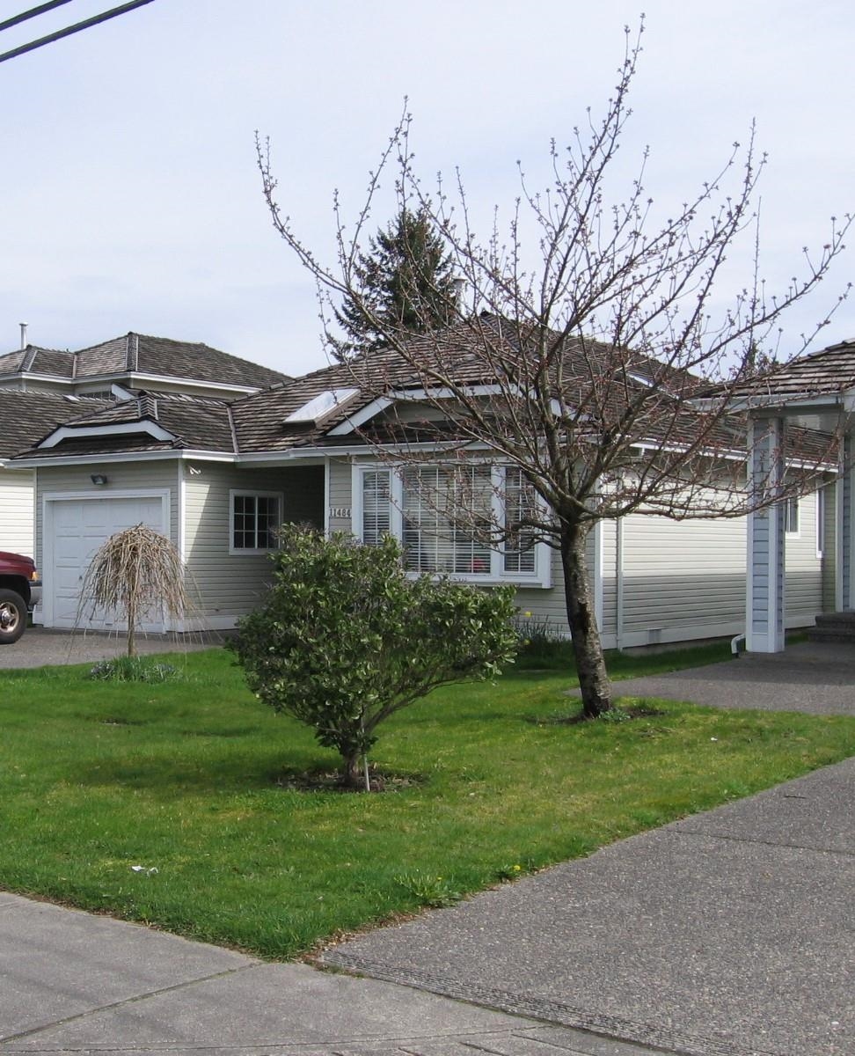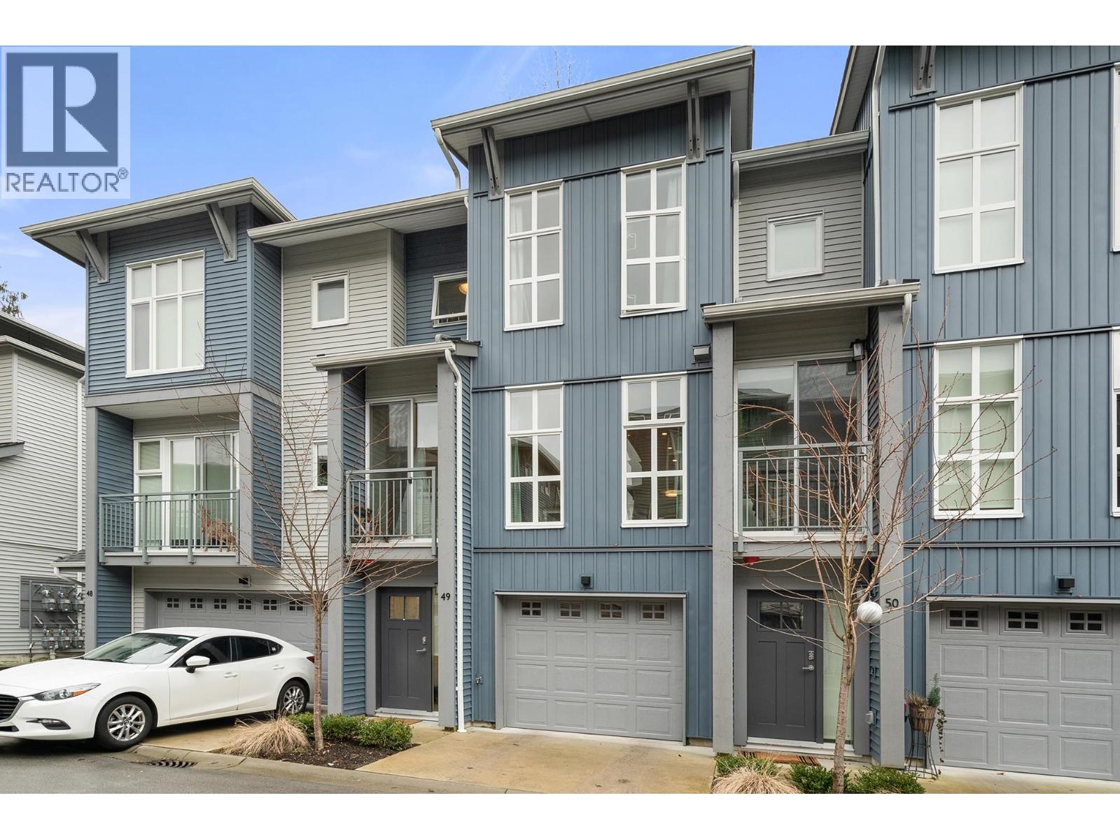- Houseful
- BC
- Maple Ridge
- Websters Corners
- 261 Street
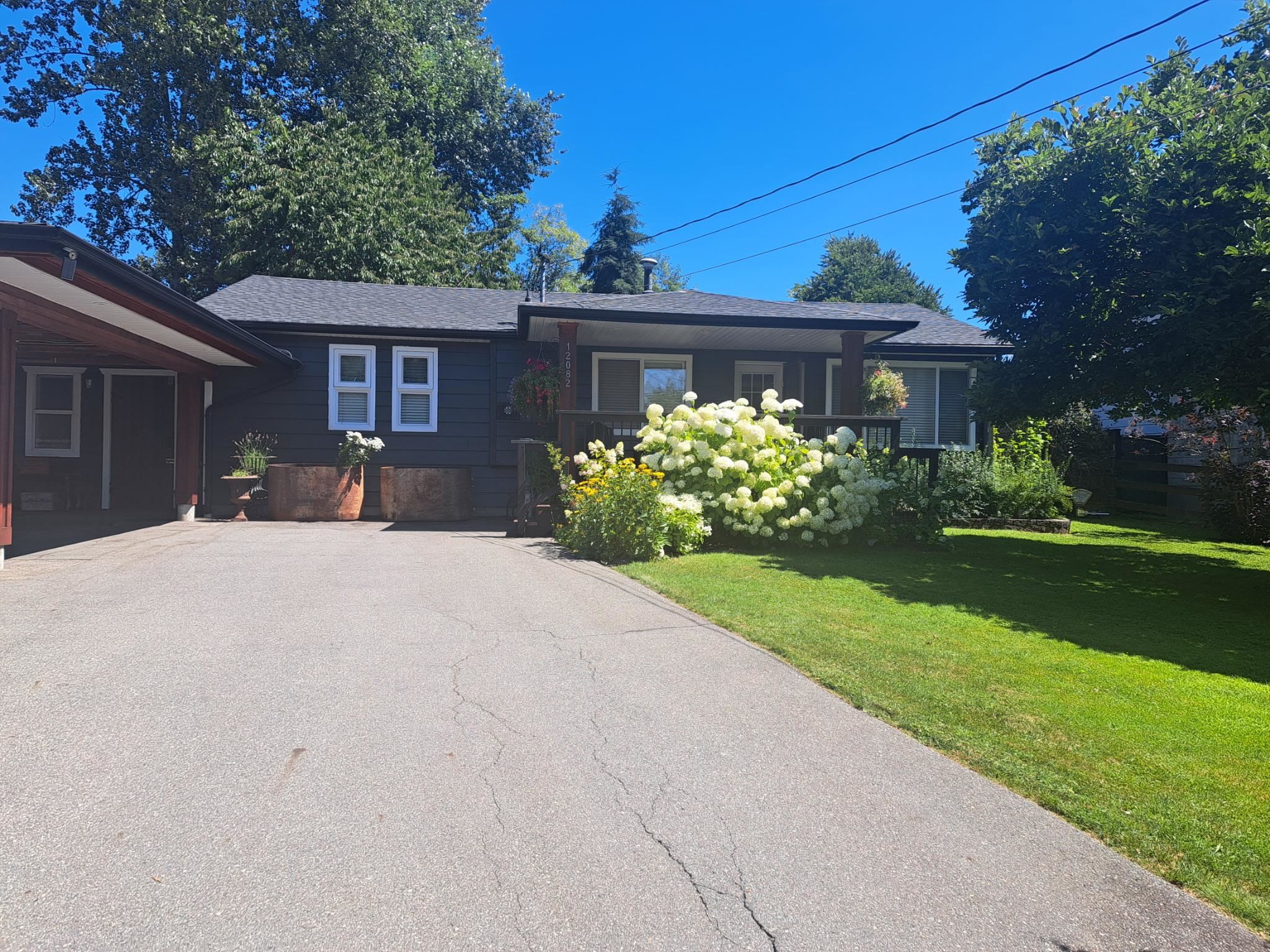
Highlights
Description
- Home value ($/Sqft)$705/Sqft
- Time on Houseful
- Property typeResidential
- StyleRancher/bungalow
- Neighbourhood
- Median school Score
- Year built1958
- Mortgage payment
QUARTER ACRE LOT on quiet, no-thru street, this lovely home has so much character with updates including; electrical, newer windows, flooring, silestone counter tops, h/w tank, washer/dryer, gas f/p, upgraded water line from city hookup. The roof, huge back deck and refreshed modern exterior paint were done in 2024 and new septic (tank/field) & perimeter drains in 2015. The spacious bedrooms, large living spaces and vaulted ceiling give the home an open & airy feel. The 17X11 attached storage/workshop could be livingspace! This home offers multiple outbuildings including; 2 sheds; greenhouse; carport 25'x12' & RV pkg. Outside is a gardeners dream with loads of mature shrub/trees, vegetable gardens, fully fenced yard for kids/pets, decks perfect for entertaining. Open House Sun Aug 17 1-3pm
Home overview
- Heat source Baseboard, forced air, natural gas
- Sewer/ septic Septic tank, storm sewer
- Construction materials
- Foundation
- Roof
- Fencing Fenced
- # parking spaces 6
- Parking desc
- # full baths 1
- # total bathrooms 1.0
- # of above grade bedrooms
- Appliances Washer/dryer, dishwasher, refrigerator, stove
- Area Bc
- View No
- Water source Public
- Zoning description Rs-3
- Lot dimensions 11053.0
- Lot size (acres) 0.25
- Basement information None
- Building size 1681.0
- Mls® # R3031137
- Property sub type Single family residence
- Status Active
- Tax year 2024
- Kitchen 2.921m X 3.581m
Level: Main - Dining room 4.013m X 3.658m
Level: Main - Living room 3.048m X 3.658m
Level: Main - Family room 4.115m X 4.42m
Level: Main - Pantry 1.676m X 1.549m
Level: Main - Storage 3.353m X 5.334m
Level: Main - Bedroom 3.226m X 3.505m
Level: Main - Walk-in closet 1.321m X 3.505m
Level: Main - Bedroom 2.921m X 3.658m
Level: Main - Primary bedroom 3.505m X 4.445m
Level: Main - Flex room 2.54m X 3.505m
Level: Main
- Listing type identifier Idx

$-3,160
/ Month




