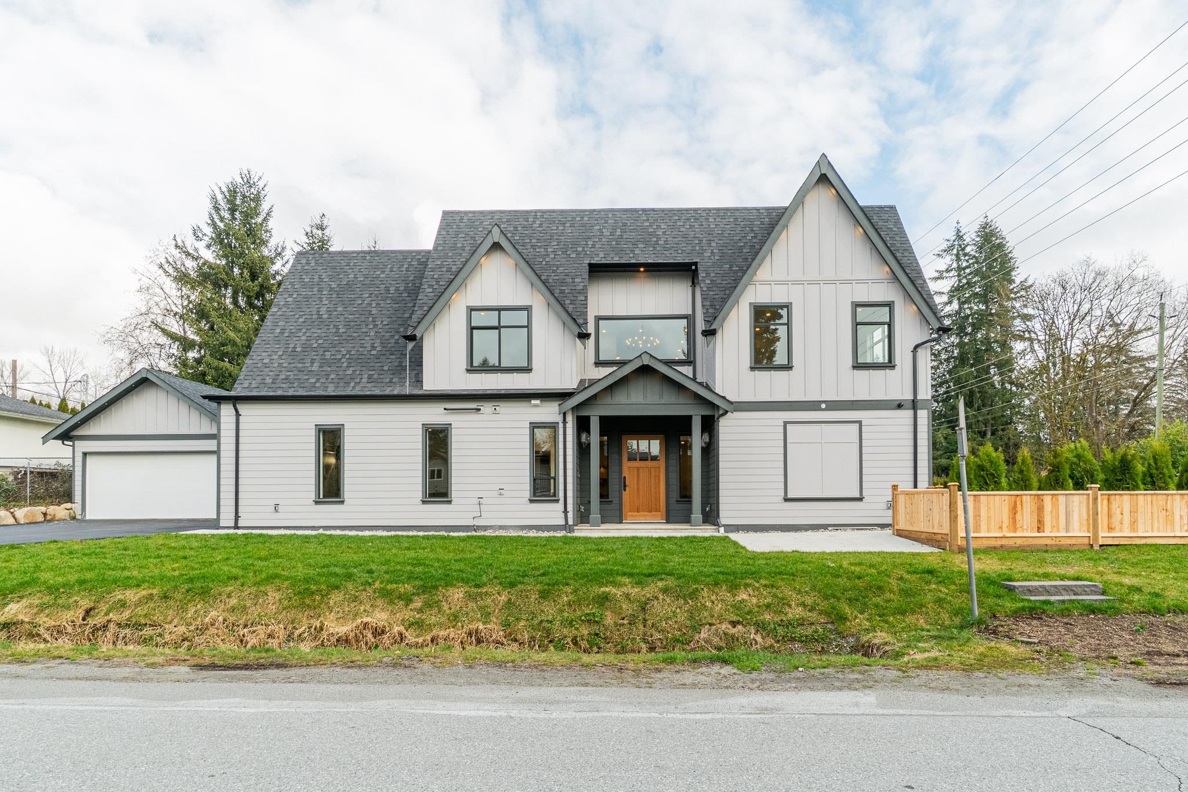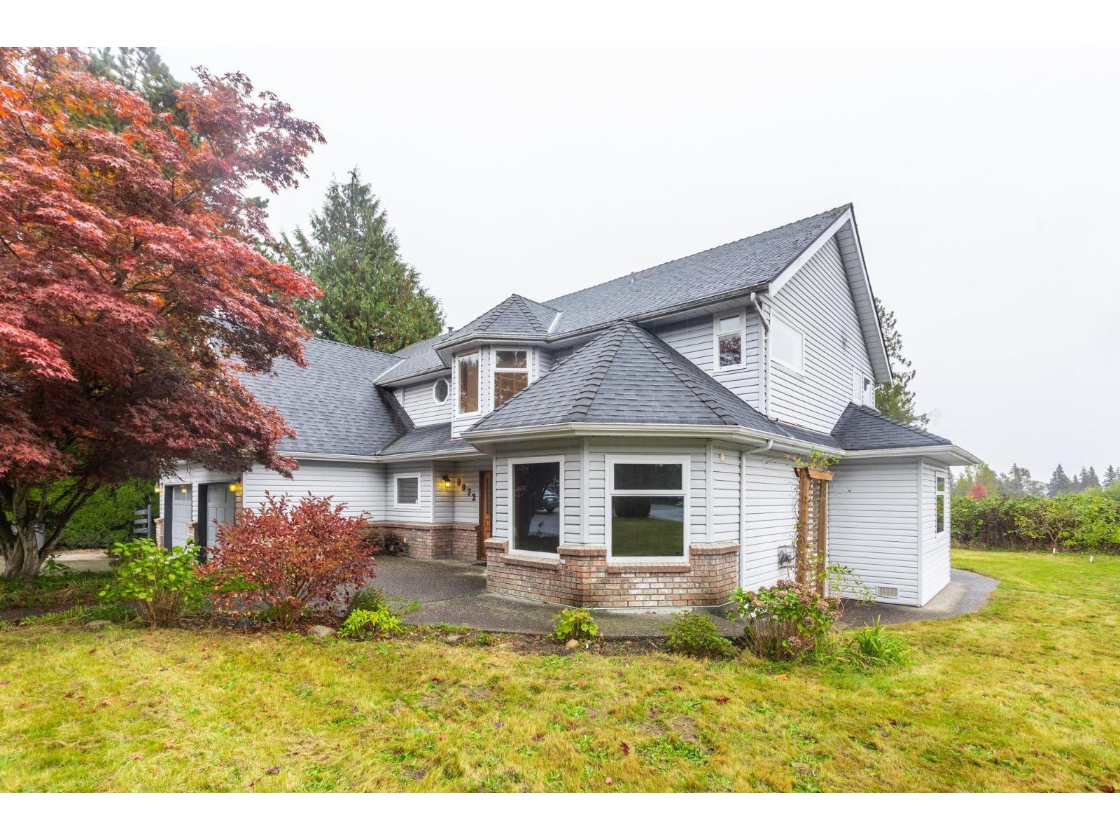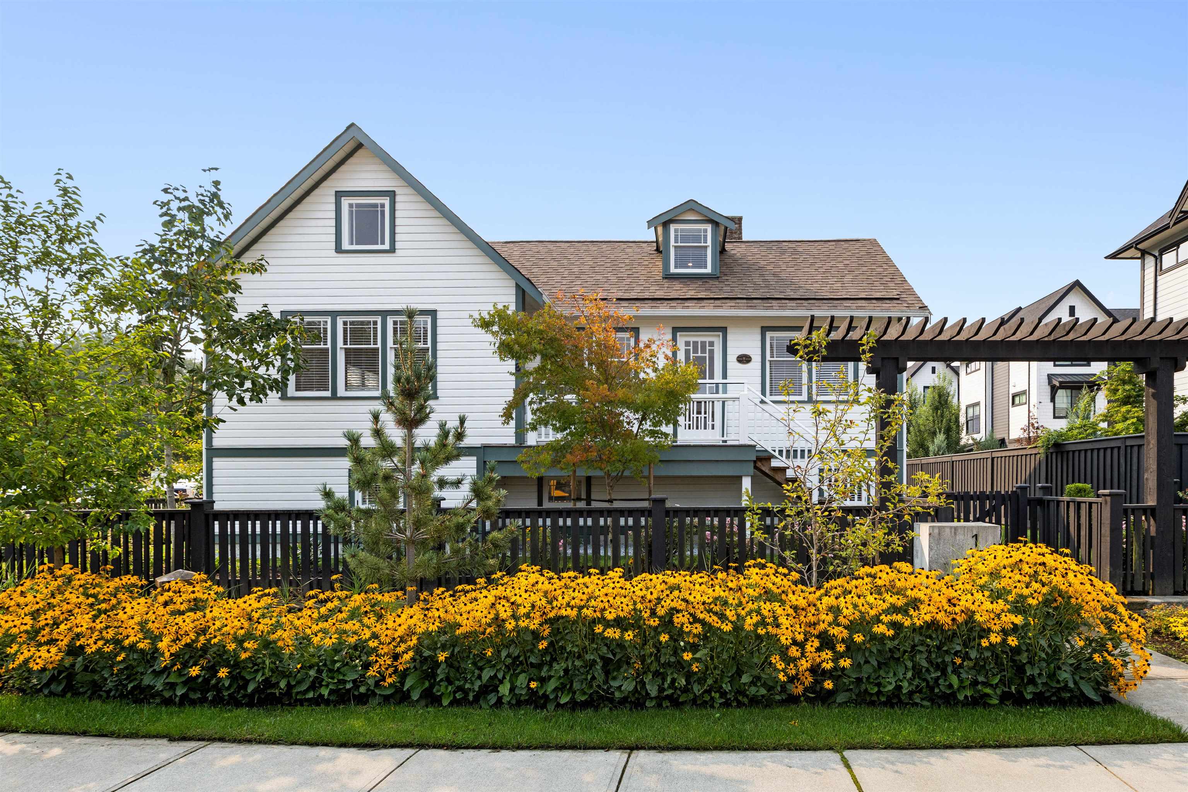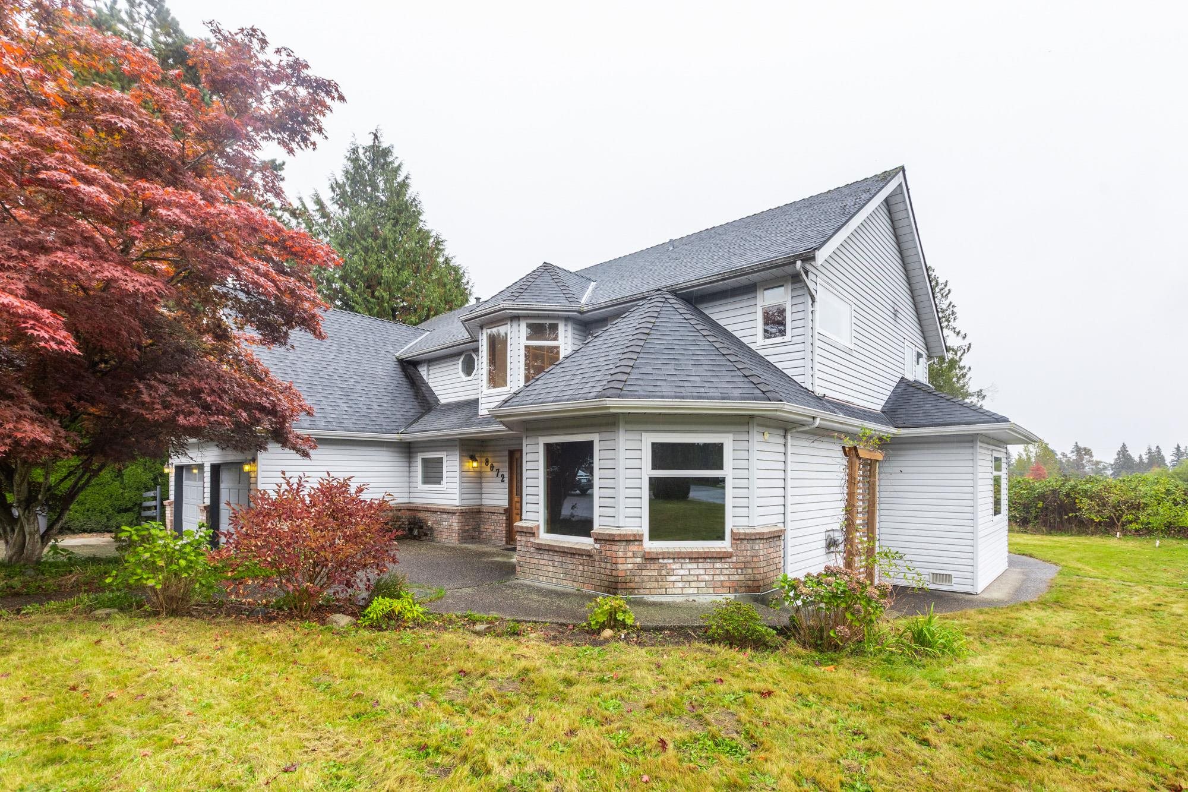- Houseful
- BC
- Maple Ridge
- Hammond
- 261 Street

Highlights
Description
- Home value ($/Sqft)$504/Sqft
- Time on Houseful
- Property typeResidential
- Neighbourhood
- Median school Score
- Year built2025
- Mortgage payment
Welcome to this stunning custom built home offering 6 bedrooms + 5 bathrooms, and a fully self contained 2 bedroom legal suite with almost 4,000 sq ft of living space. Situated on a spacious 10,000+ sq ft corner lot, this home features high end finishes, premium appliances, & modern design throughout. The open concept main floor boasts a gourmet kitchen with top tier appliances, wok kitchen and a large island, perfect for entertaining. The bright living and dining areas include large windows, sliding door to the yard and a cozy 2 sided fireplace. Upstairs, you’ll find the laundry, 4 spacious bedrooms, including a luxurious primary suite with a spa like ensuite and walk in closet. Additional highlights include 2 stairways, separate detached double garage, plenty of parking & central A/C!
Home overview
- Heat source Forced air, natural gas
- Sewer/ septic Septic tank
- Construction materials
- Foundation
- Roof
- Fencing Fenced
- # parking spaces 8
- Parking desc
- # full baths 3
- # half baths 2
- # total bathrooms 5.0
- # of above grade bedrooms
- Appliances Washer/dryer, dishwasher, refrigerator, stove
- Area Bc
- Water source Public
- Zoning description Rs-3
- Directions 7e47857e0dcdd52a3d5bace41ac7db67
- Lot dimensions 10239.0
- Lot size (acres) 0.24
- Basement information Full
- Building size 3965.0
- Mls® # R3032246
- Property sub type Single family residence
- Status Active
- Virtual tour
- Tax year 2024
- Bedroom 3.2m X 3.505m
Level: Above - Walk-in closet 2.134m X 2.515m
Level: Above - Laundry 2.134m X 2.972m
Level: Above - Bedroom 3.2m X 3.505m
Level: Above - Bedroom 2.438m X 5.182m
Level: Above - Primary bedroom 4.724m X 5.182m
Level: Above - Dining room 1.829m X 5.182m
Level: Main - Wok kitchen 1.829m X 2.743m
Level: Main - Playroom 3.658m X 5.182m
Level: Main - Bedroom 2.438m X 2.896m
Level: Main - Bedroom 2.743m X 3.2m
Level: Main - Foyer 1.245m X 1.676m
Level: Main - Kitchen 3.2m X 5.791m
Level: Main - Kitchen 3.2m X 3.658m
Level: Main - Mud room 1.016m X 1.219m
Level: Main - Family room 3.505m X 5.791m
Level: Main - Living room 2.591m X 3.048m
Level: Main
- Listing type identifier Idx

$-5,333
/ Month








