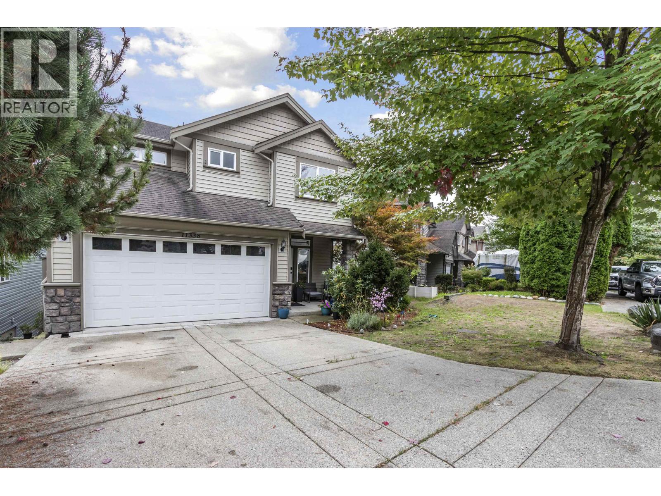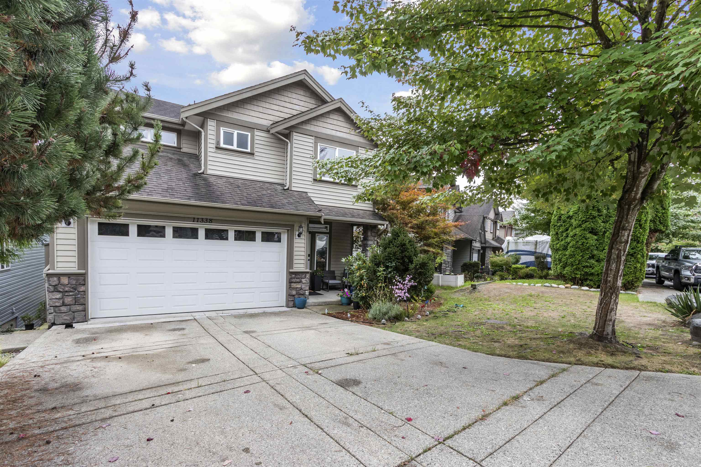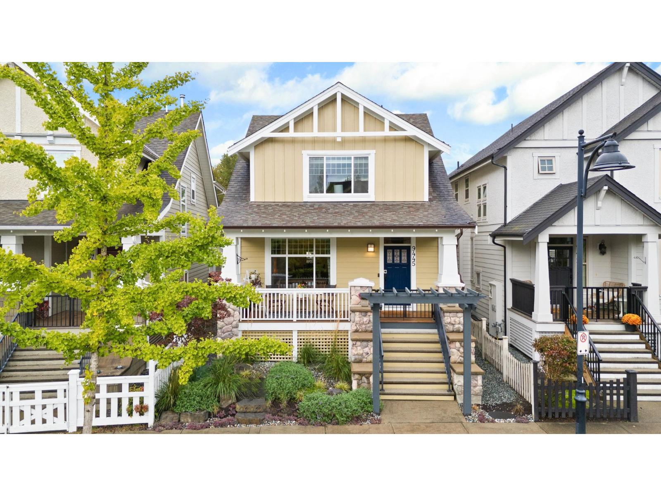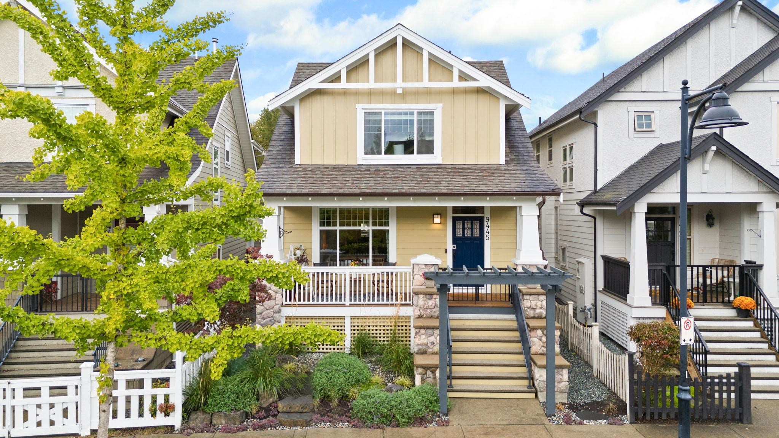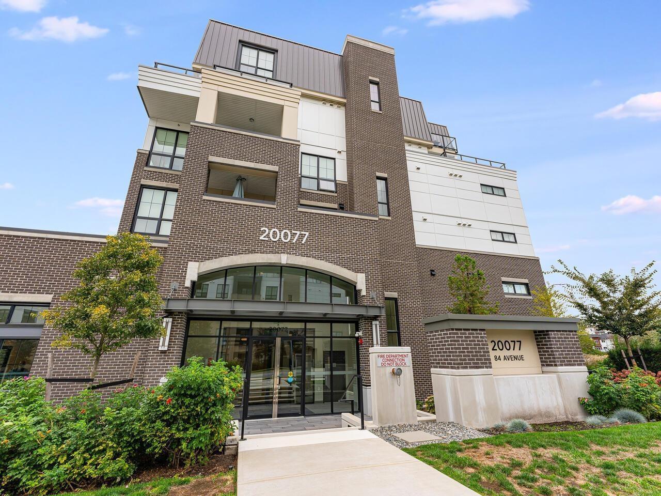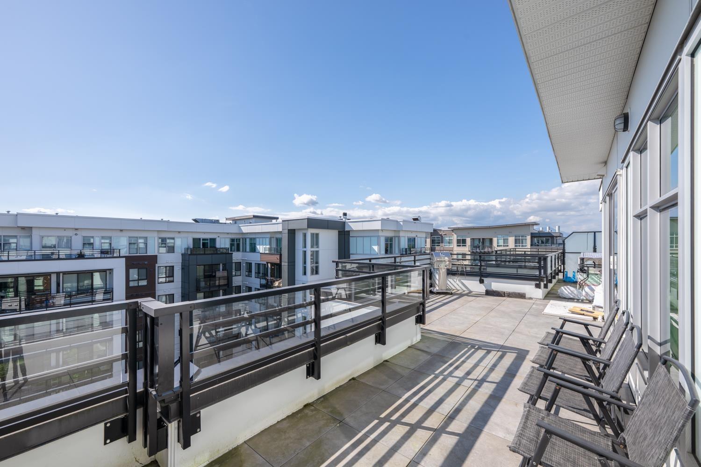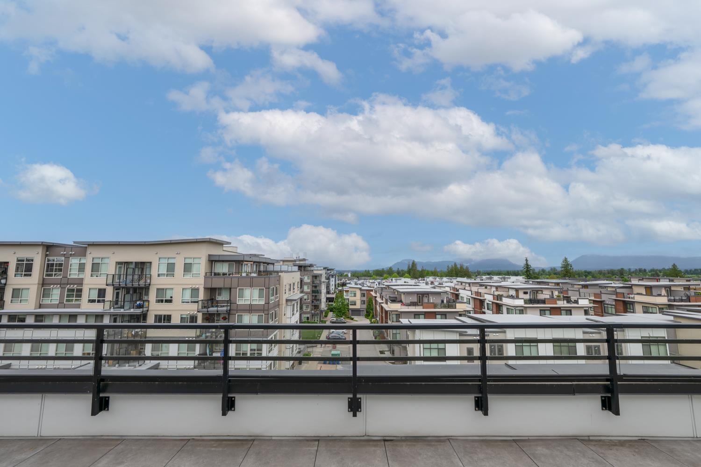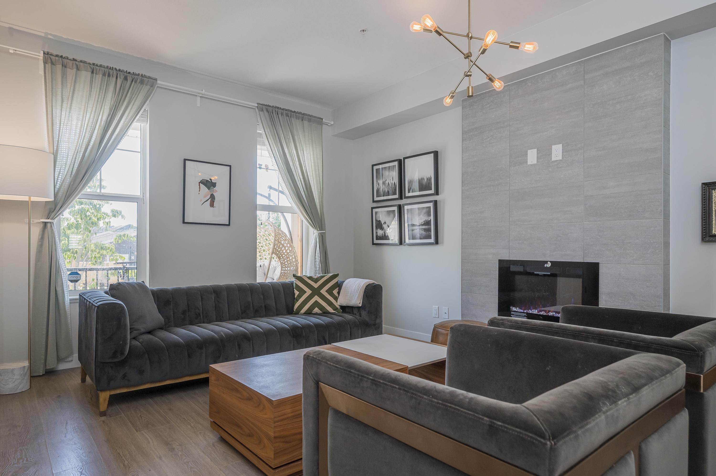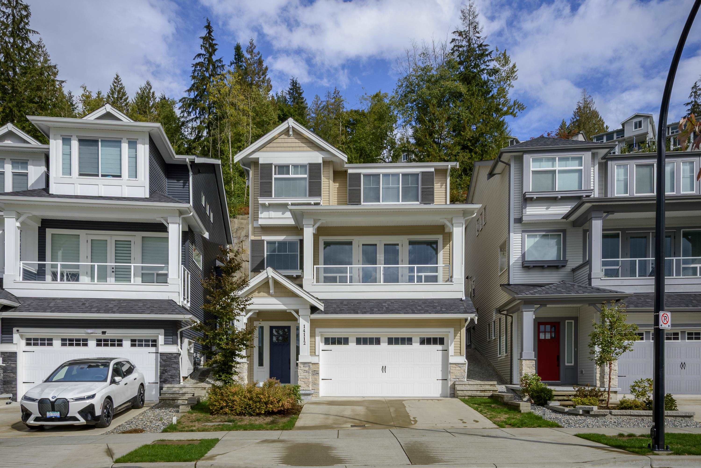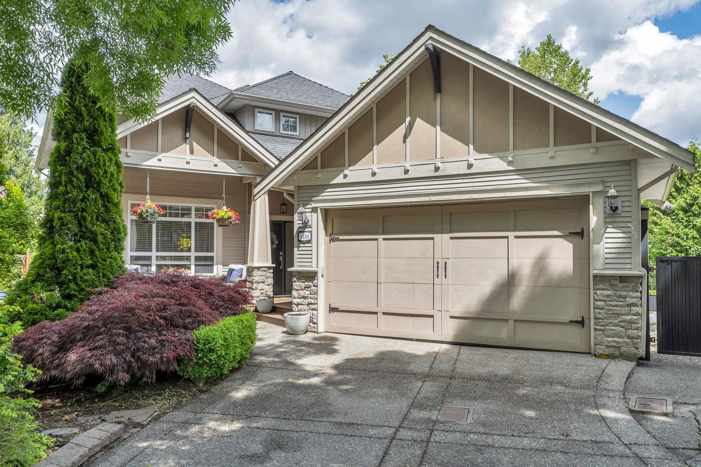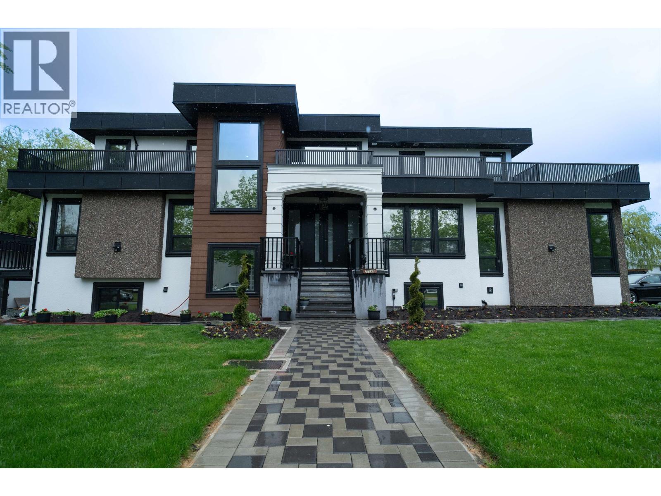- Houseful
- BC
- Maple Ridge
- Whonnock
- 263 Street
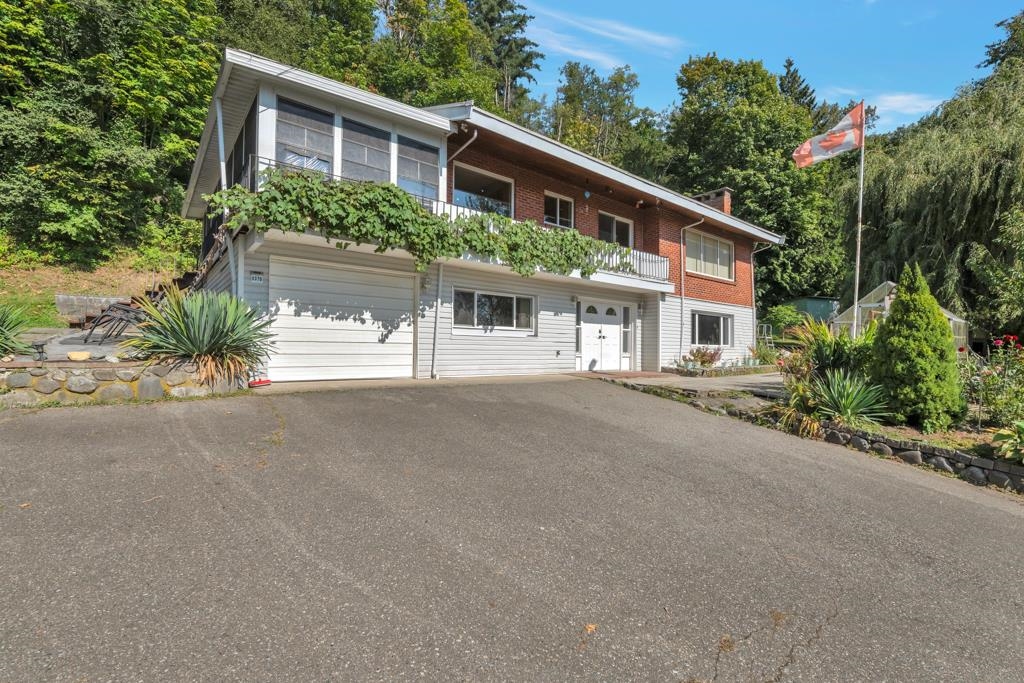
Highlights
Description
- Home value ($/Sqft)$478/Sqft
- Time on Houseful
- Property typeResidential
- StyleBasement entry
- Neighbourhood
- Median school Score
- Year built1968
- Mortgage payment
Set on 2.7 private acres, this 2,600 sq ft BRICK home blends character and potential. Two grand, wood-burning fireplaces on each level, a 28’6x10’9 enclosed sunroom (which adds an extra 300 sqft), and an option for a basement suite makes it perfect for versatile living. Step onto the south-facing patio to take in Fraser River views. Outside you'll find a fully PERMITTED 1,800 sqft workshop with power and water, multiple sheds, and 400-AMP SERVICE. With 2 driveways, greenhouse, garden, chicken coop, and even a thriving monkey tree, this property has country living with city convenience—explore the RS-3 zoning for endless opportunities!
MLS®#R3051722 updated 18 hours ago.
Houseful checked MLS® for data 18 hours ago.
Home overview
Amenities / Utilities
- Heat source Oil, propane, wood
- Sewer/ septic Septic tank
Exterior
- Construction materials
- Foundation
- Roof
- Fencing Fenced
- Parking desc
Interior
- # full baths 2
- # half baths 1
- # total bathrooms 3.0
- # of above grade bedrooms
- Appliances Washer/dryer, dishwasher, refrigerator, stove
Location
- Area Bc
- View Yes
- Water source Well shallow
- Zoning description Rs-3
- Directions 3242b7dc53e8cd7a97371978e38cf75d
Lot/ Land Details
- Lot dimensions 118483.2
Overview
- Lot size (acres) 2.72
- Basement information Full
- Building size 2926.0
- Mls® # R3051722
- Property sub type Single family residence
- Status Active
- Virtual tour
- Tax year 2025
Rooms Information
metric
- Laundry 5.055m X 2.286m
Level: Basement - Recreation room 6.528m X 3.785m
Level: Basement - Family room 6.121m X 4.318m
Level: Basement - Bedroom 3.683m X 5.232m
Level: Basement - Kitchen 3.429m X 3.759m
Level: Main - Dining room 3.15m X 3.277m
Level: Main - Bedroom 3.48m X 3.835m
Level: Main - Bedroom 3.099m X 2.769m
Level: Main - Eating area 1.549m X 3.023m
Level: Main - Primary bedroom 3.581m X 3.886m
Level: Main - Living room 5.664m X 4.394m
Level: Main
SOA_HOUSEKEEPING_ATTRS
- Listing type identifier Idx

Lock your rate with RBC pre-approval
Mortgage rate is for illustrative purposes only. Please check RBC.com/mortgages for the current mortgage rates
$-3,733
/ Month25 Years fixed, 20% down payment, % interest
$
$
$
%
$
%

Schedule a viewing
No obligation or purchase necessary, cancel at any time
Nearby Homes
Real estate & homes for sale nearby

