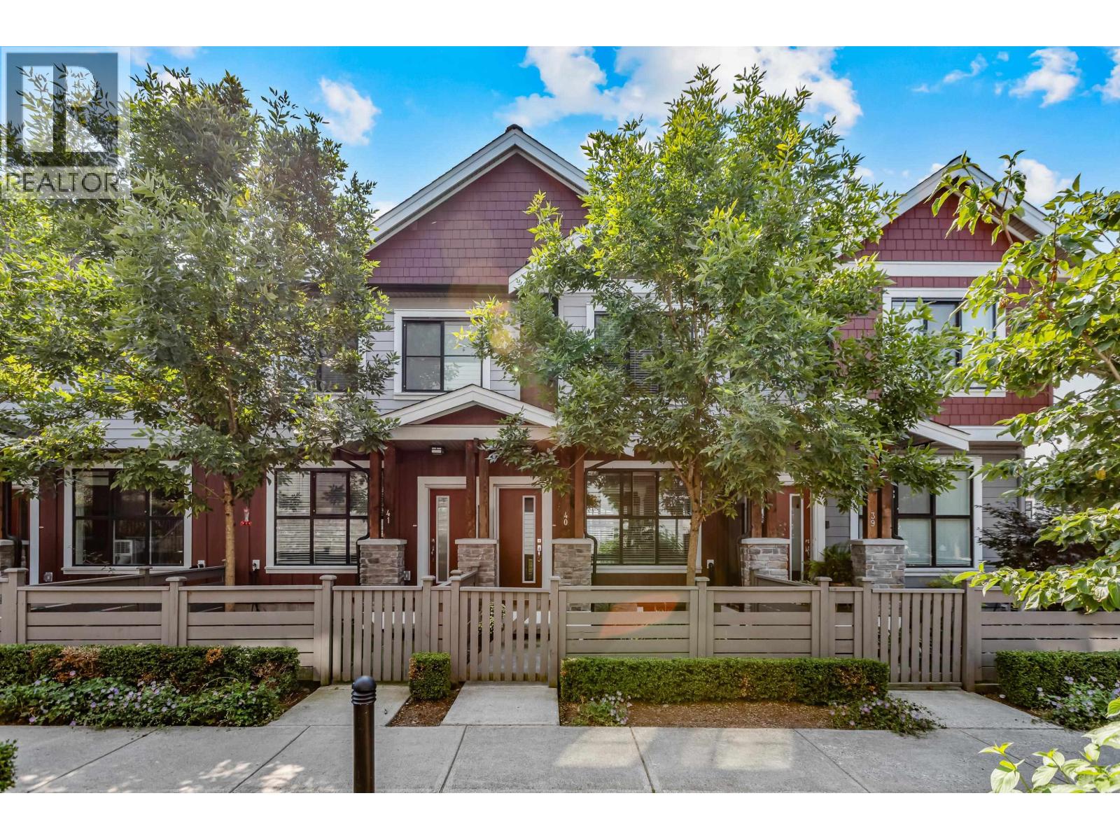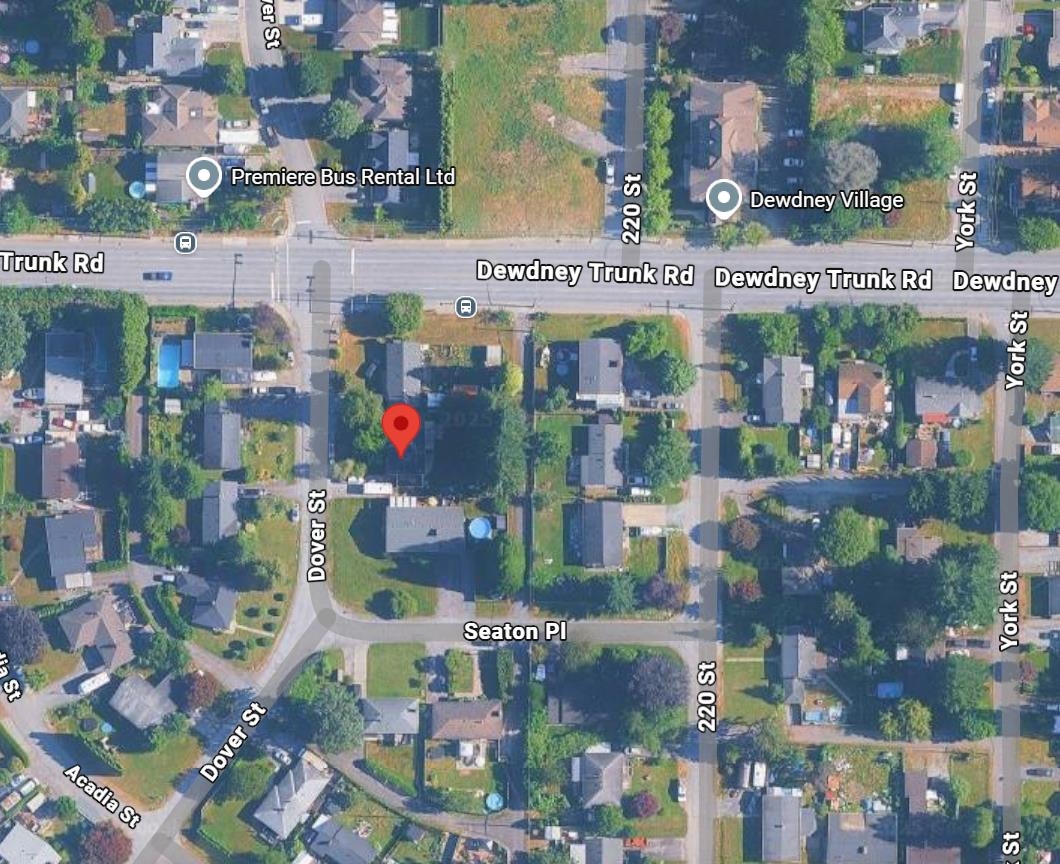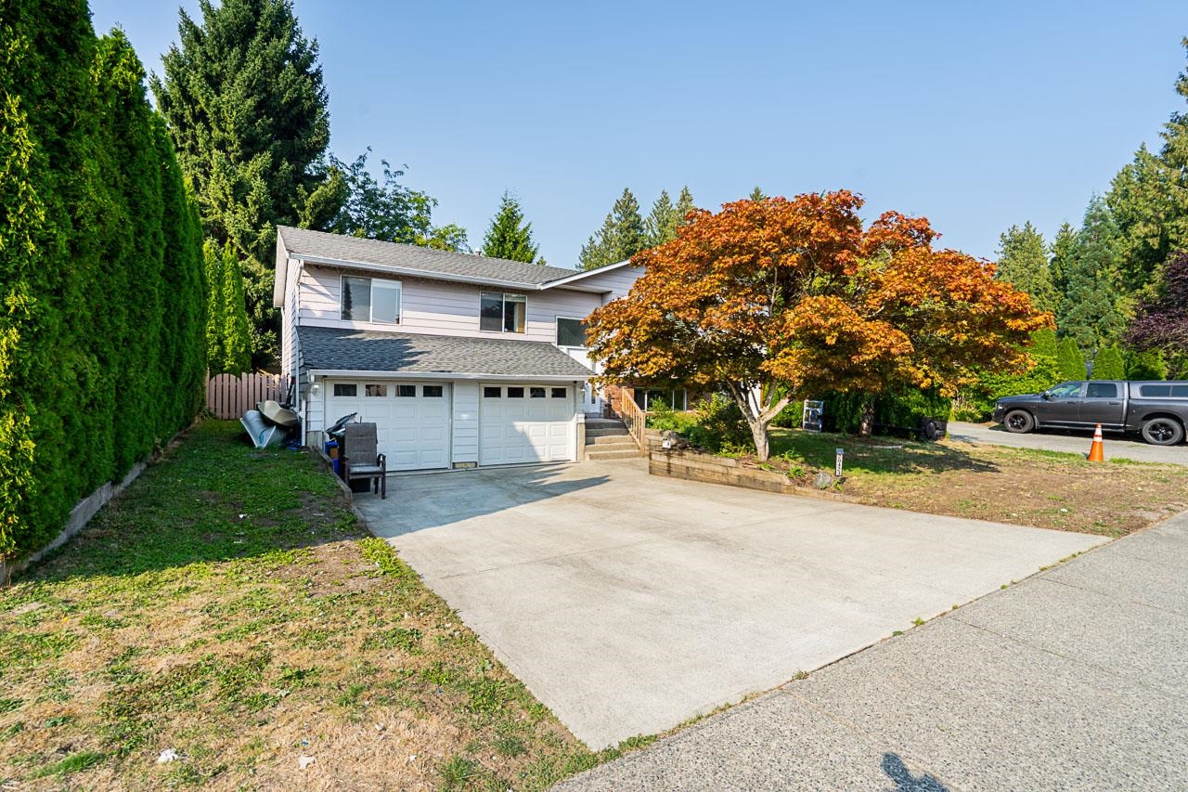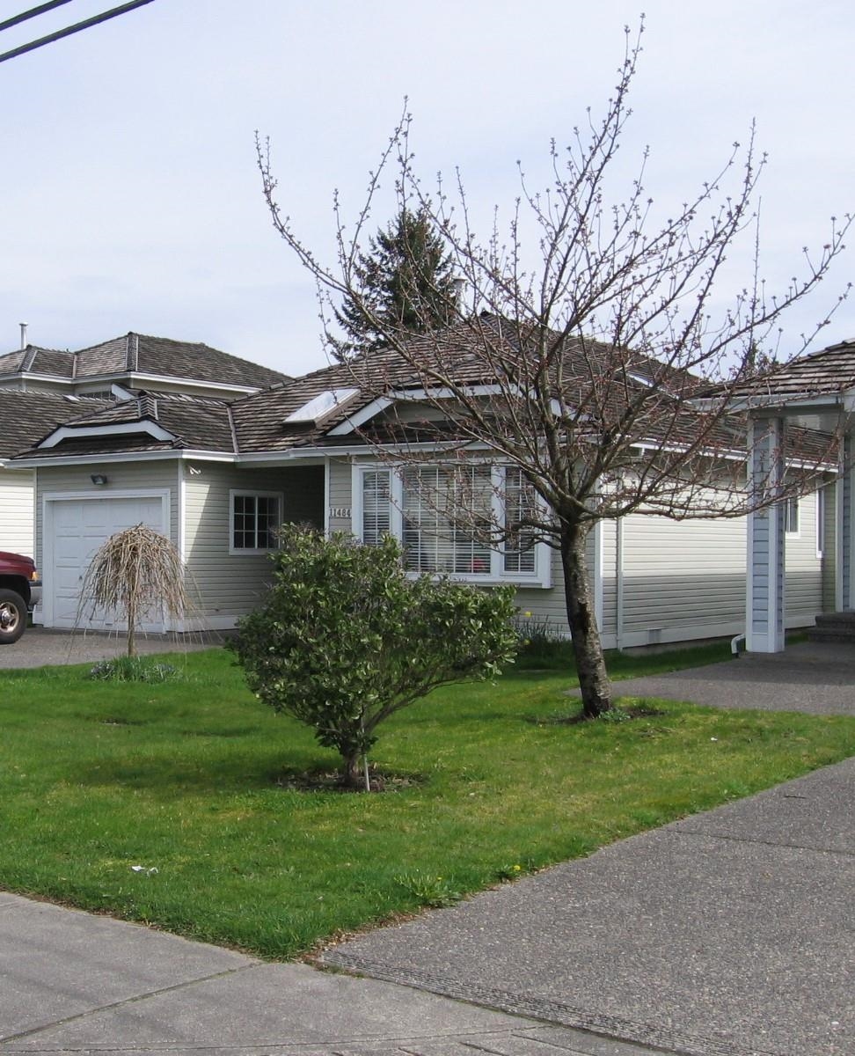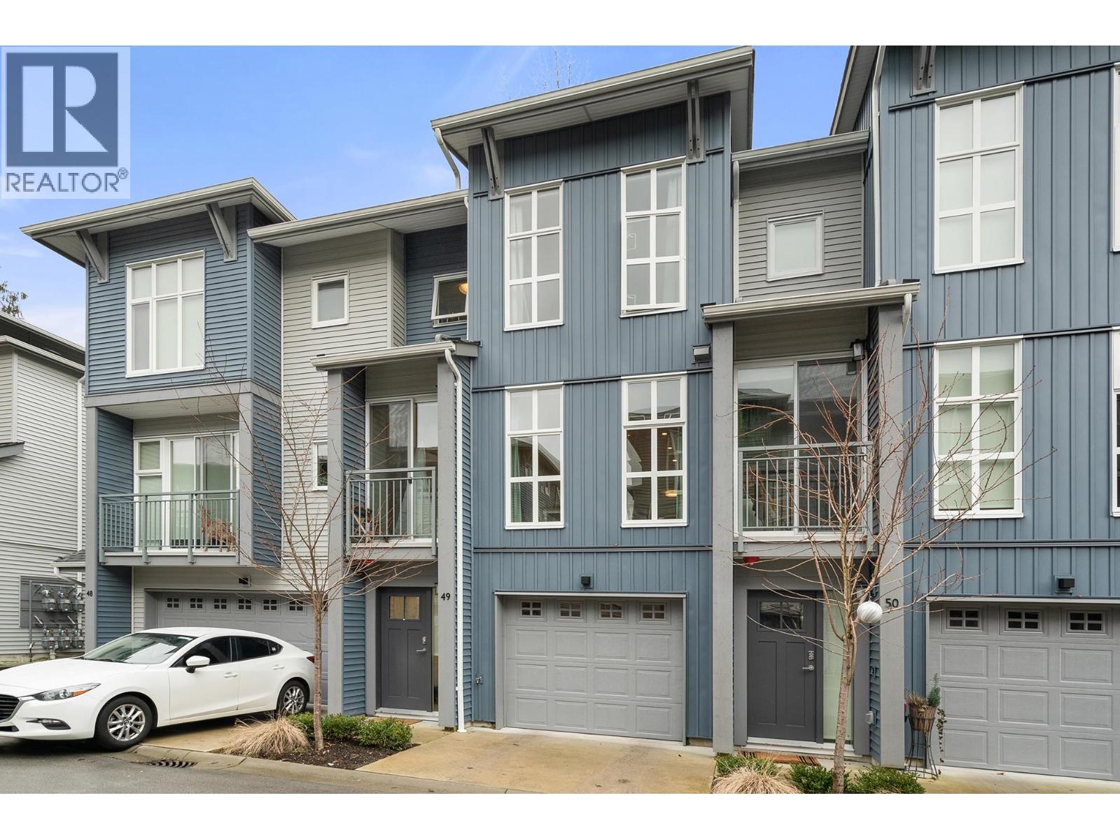Select your Favourite features
- Houseful
- BC
- Maple Ridge
- Websters Corners
- 264 Street
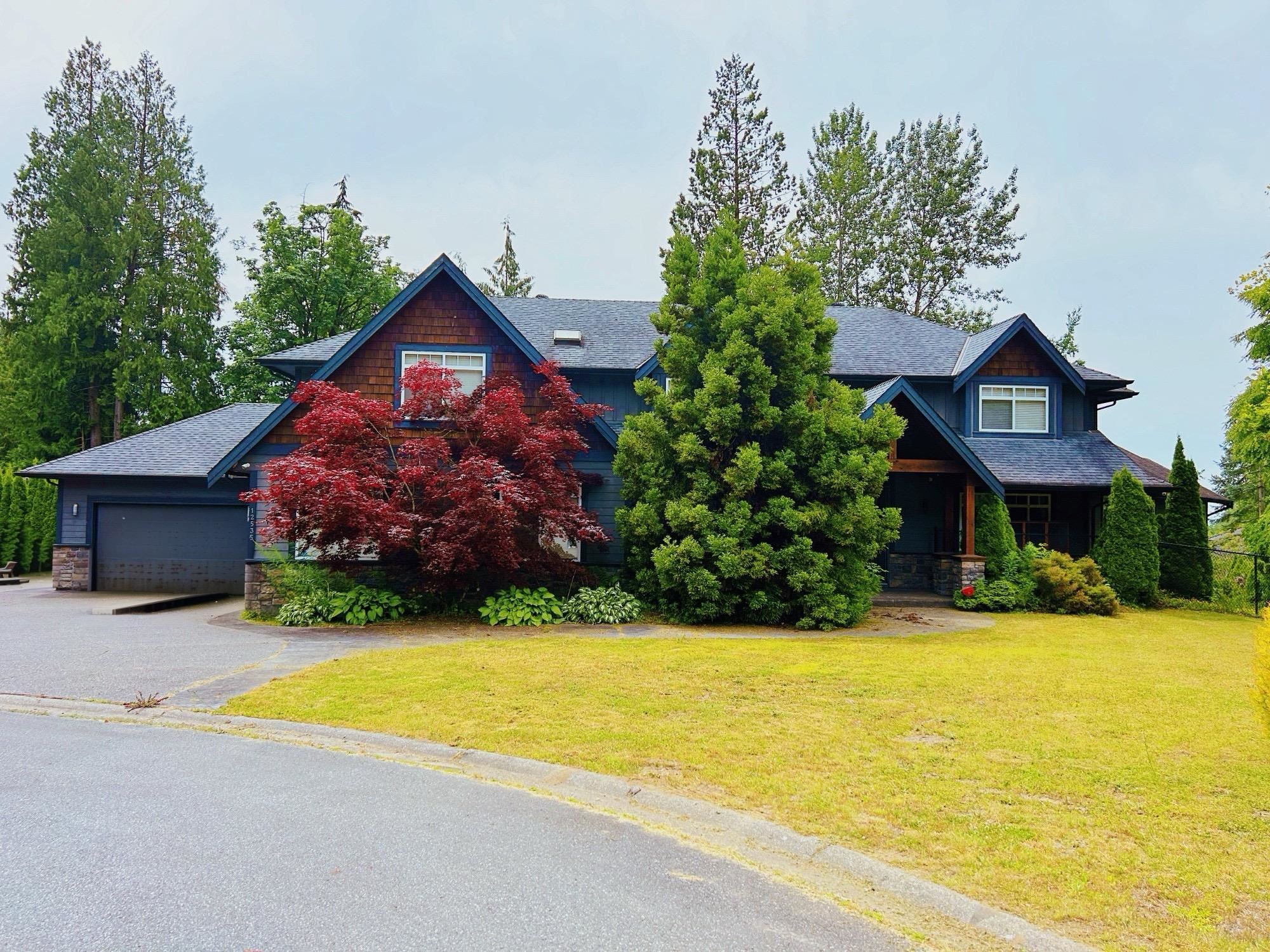
264 Street
For Sale
108 Days
$2,980,000 $80K
$2,899,900
5 beds
6 baths
6,601 Sqft
264 Street
For Sale
108 Days
$2,980,000 $80K
$2,899,900
5 beds
6 baths
6,601 Sqft
Highlights
Description
- Home value ($/Sqft)$439/Sqft
- Time on Houseful
- Property typeResidential
- Neighbourhood
- Median school Score
- Year built2006
- Mortgage payment
Tucked away at the end of a peaceful cul-de-sac, this luxurious 5bdrm, 6bthrm home offers over 6,000sf of exquisite living space. A striking grand entrance and open-concept "Great Room" with vaulted ceilings set the tone for the home's sophisticated design. Main floor features a spacious master bdrm with luxurious ensuite, chef's kitchen equipped with massive granite island, high-end SS, Butler's pantry. Upstairs with 3 spacious bdrm and a versatile game rm could easily become a second master suite. The basement is designed for entertainment and convenience, with a massive rec room, a bedroom/office, and abundant storage. The 4-bay garage+RV parking gives you ample space. Step outside to enjoy a private backyard that overlooks a peaceful greenbelt. Minutes to MeadowRidge School. Must see!
MLS®#R3005016 updated 3 days ago.
Houseful checked MLS® for data 3 days ago.
Home overview
Amenities / Utilities
- Heat source Geothermal
- Sewer/ septic Septic tank, storm sewer
Exterior
- Construction materials
- Foundation
- Roof
- # parking spaces 4
- Parking desc
Interior
- # full baths 5
- # half baths 1
- # total bathrooms 6.0
- # of above grade bedrooms
- Appliances Washer/dryer, dishwasher, refrigerator, stove
Location
- Area Bc
- View Yes
- Water source Public
- Zoning description Rs-2
Lot/ Land Details
- Lot dimensions 42906.6
Overview
- Lot size (acres) 0.99
- Basement information Partially finished
- Building size 6601.0
- Mls® # R3005016
- Property sub type Single family residence
- Status Active
- Tax year 2024
Rooms Information
metric
- Storage 4.267m X 7.62m
- Other 4.267m X 8.23m
- Recreation room 8.23m X 6.553m
- Primary bedroom 4.115m X 5.639m
- Games room 4.674m X 7.62m
Level: Above - Bedroom 4.115m X 3.581m
Level: Above - Bedroom 4.267m X 3.429m
Level: Above - Bedroom 4.267m X 3.429m
Level: Above - Eating area 3.2m X 3.81m
Level: Main - Living room 7.925m X 6.452m
Level: Main - Walk-in closet 3.962m X 2.591m
Level: Main - Mud room 4.267m X 3.658m
Level: Main - Primary bedroom 6.858m X 6.756m
Level: Main - Dining room 4.14m X 4.267m
Level: Main - Kitchen 7.315m X 5.182m
Level: Main - Foyer 4.267m X 3.353m
Level: Main - Laundry 2.337m X 3.658m
Level: Main
SOA_HOUSEKEEPING_ATTRS
- Listing type identifier Idx

Lock your rate with RBC pre-approval
Mortgage rate is for illustrative purposes only. Please check RBC.com/mortgages for the current mortgage rates
$-7,733
/ Month25 Years fixed, 20% down payment, % interest
$
$
$
%
$
%

Schedule a viewing
No obligation or purchase necessary, cancel at any time
Nearby Homes
Real estate & homes for sale nearby




