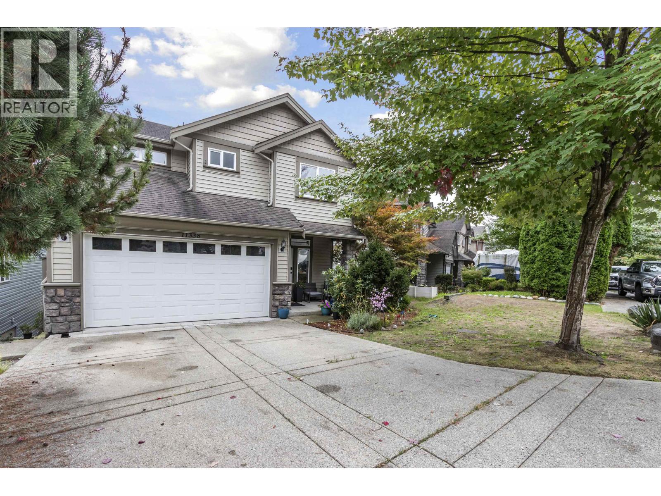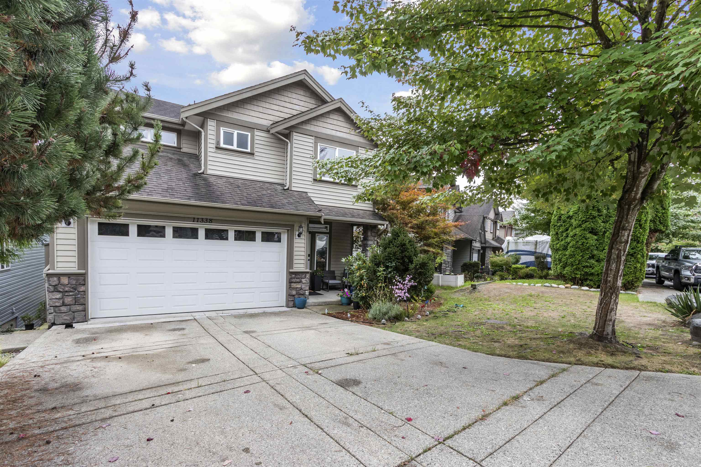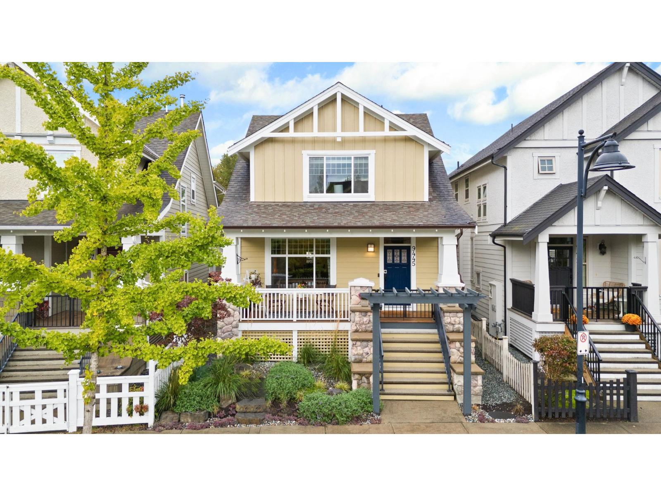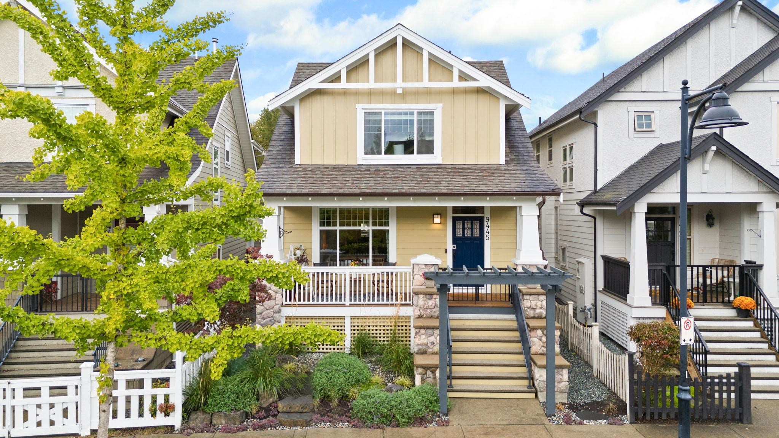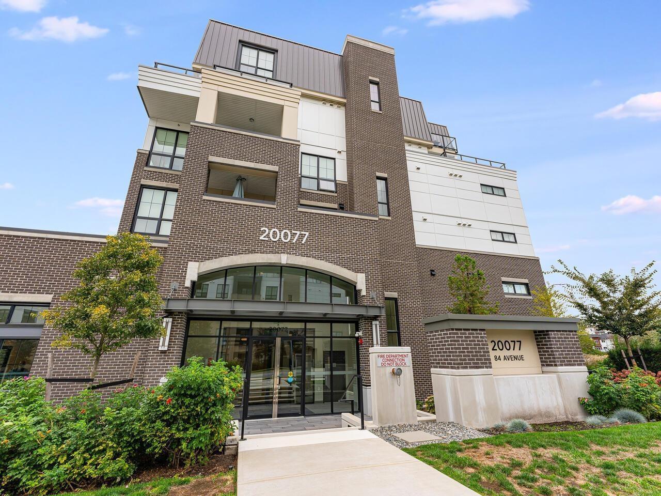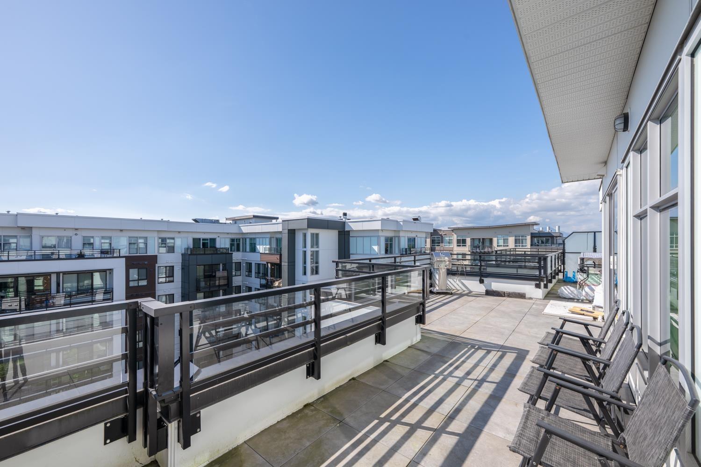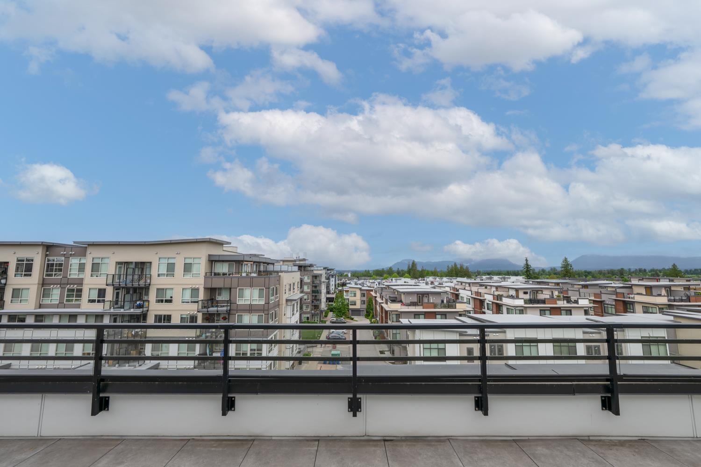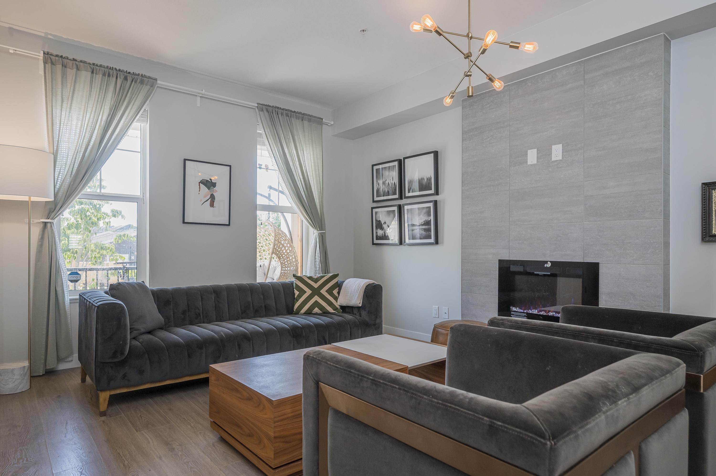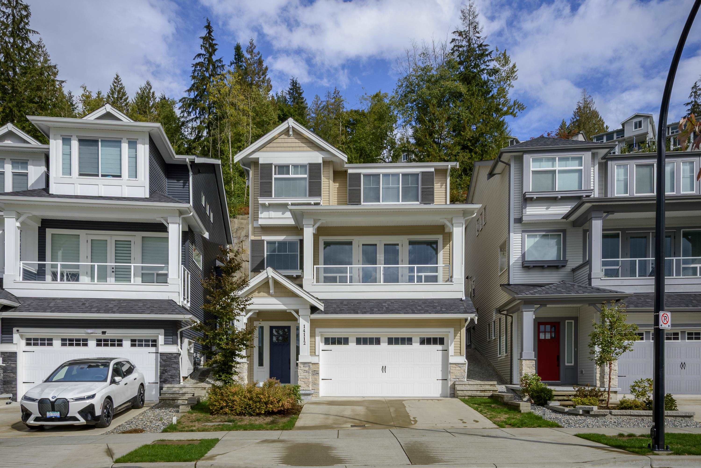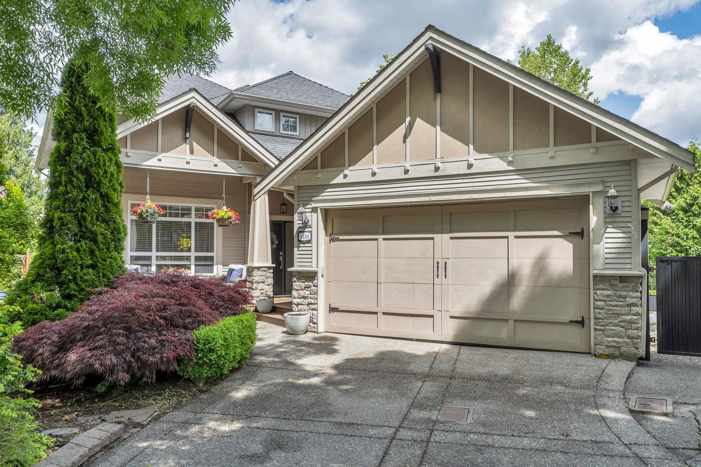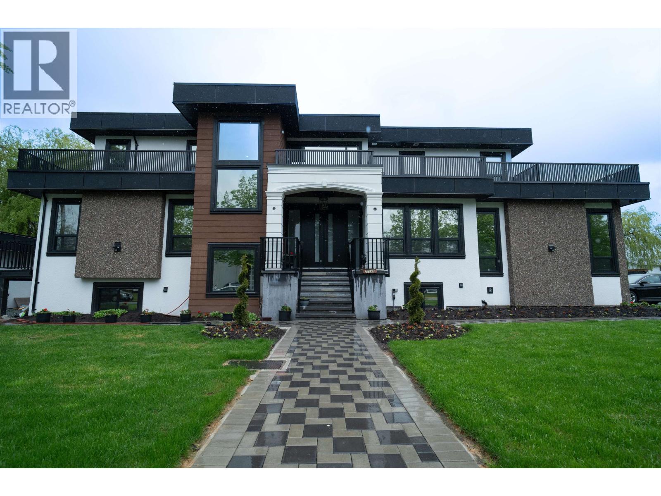- Houseful
- BC
- Maple Ridge
- Whonnock
- 26560 Cunningham Avenue
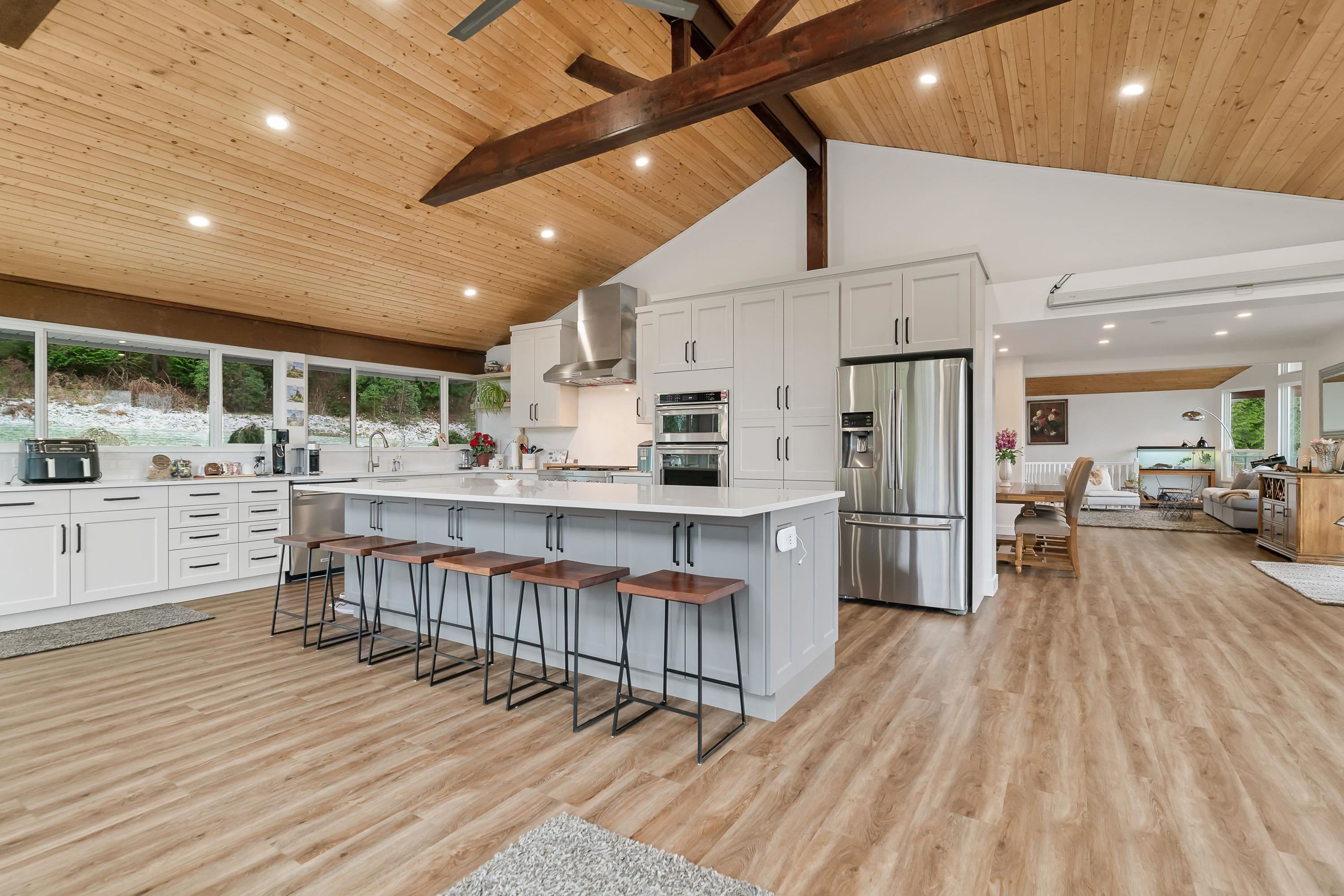
26560 Cunningham Avenue
26560 Cunningham Avenue
Highlights
Description
- Home value ($/Sqft)$445/Sqft
- Time on Houseful
- Property typeResidential
- Neighbourhood
- Median school Score
- Year built2002
- Mortgage payment
Discover the epitome of luxury and elegance. Nestled on meticulously manicured 6.3 acres with large decks, patios, and a heated pool (2022), offering stunning mountain views. Over $1 Million Dollars in renovations since 2020! Each room is spacious, the upper main floor is filled with natural light thanks to its large windows and complimented by a gourmet kitchen. The house has in-floor radiant heating, decking, glass railings, with fresh landscaping, auto pool cover, hot tub, gazebo, and outdoor kitchen facilities on the property as well. The property includes a 3000 sqft warehouse/shop, Trailer and RV Parking, New Well and Sump Pump. Single and Double car garages, large storage shed and a new Generator that powers nearly everything on the property. Set up for horses and pasture.
Home overview
- Heat source Electric, radiant
- Sewer/ septic Septic tank
- Construction materials
- Foundation
- Roof
- Fencing Fenced
- # parking spaces 10
- Parking desc
- # full baths 4
- # total bathrooms 4.0
- # of above grade bedrooms
- Appliances Washer/dryer, dishwasher, refrigerator, stove, microwave, range top
- Area Bc
- Subdivision
- View Yes
- Water source Well drilled
- Zoning description Rs-3
- Lot dimensions 274428.0
- Lot size (acres) 6.3
- Basement information Finished
- Building size 5392.0
- Mls® # R3042871
- Property sub type Single family residence
- Status Active
- Virtual tour
- Tax year 2024
- Family room 8.306m X 4.191m
- Recreation room 10.236m X 4.166m
- Bedroom 3.886m X 4.445m
Level: Above - Walk-in closet 3.353m X 3.404m
Level: Above - Kitchen 8.611m X 6.96m
Level: Above - Primary bedroom 5.207m X 4.928m
Level: Above - Dining room 4.14m X 4.394m
Level: Above - Family room 5.994m X 5.385m
Level: Above - Bedroom 3.124m X 3.302m
Level: Above - Foyer 3.912m X 5.131m
Level: Basement - Bedroom 4.166m X 4.013m
Level: Basement - Foyer 2.794m X 3.124m
Level: Main - Kitchen 4.42m X 7.391m
Level: Main - Living room 4.293m X 4.42m
Level: Main - Bedroom 2.743m X 4.42m
Level: Main - Bedroom 4.42m X 4.115m
Level: Main - Laundry 3.353m X 2.997m
Level: Main
- Listing type identifier Idx

$-6,400
/ Month

