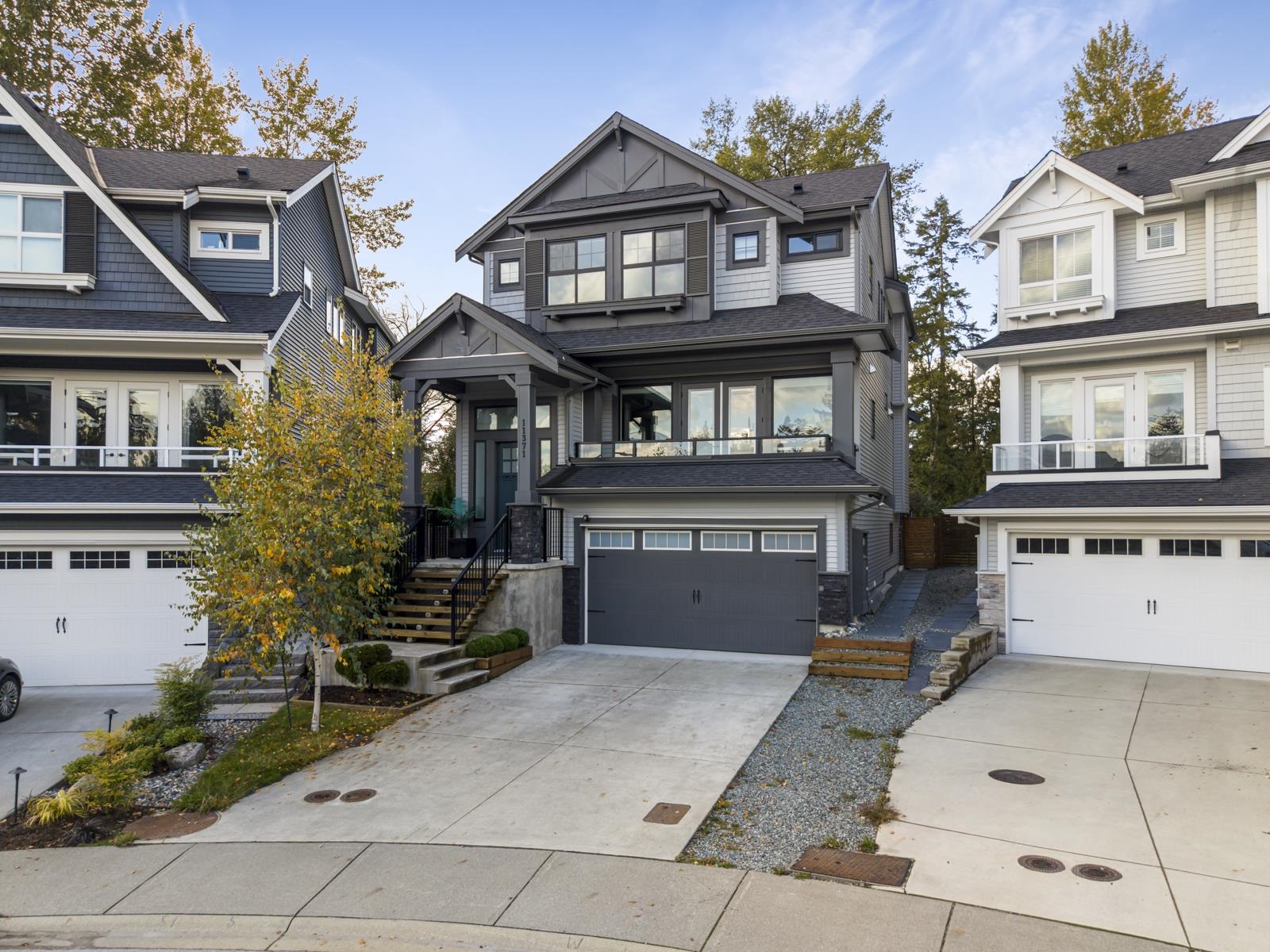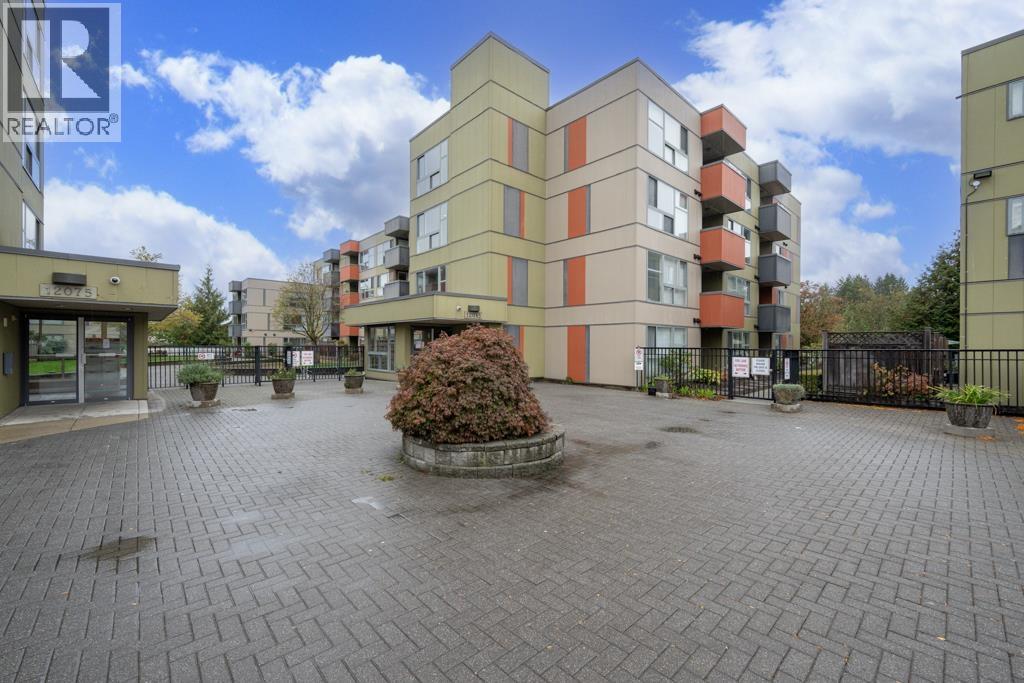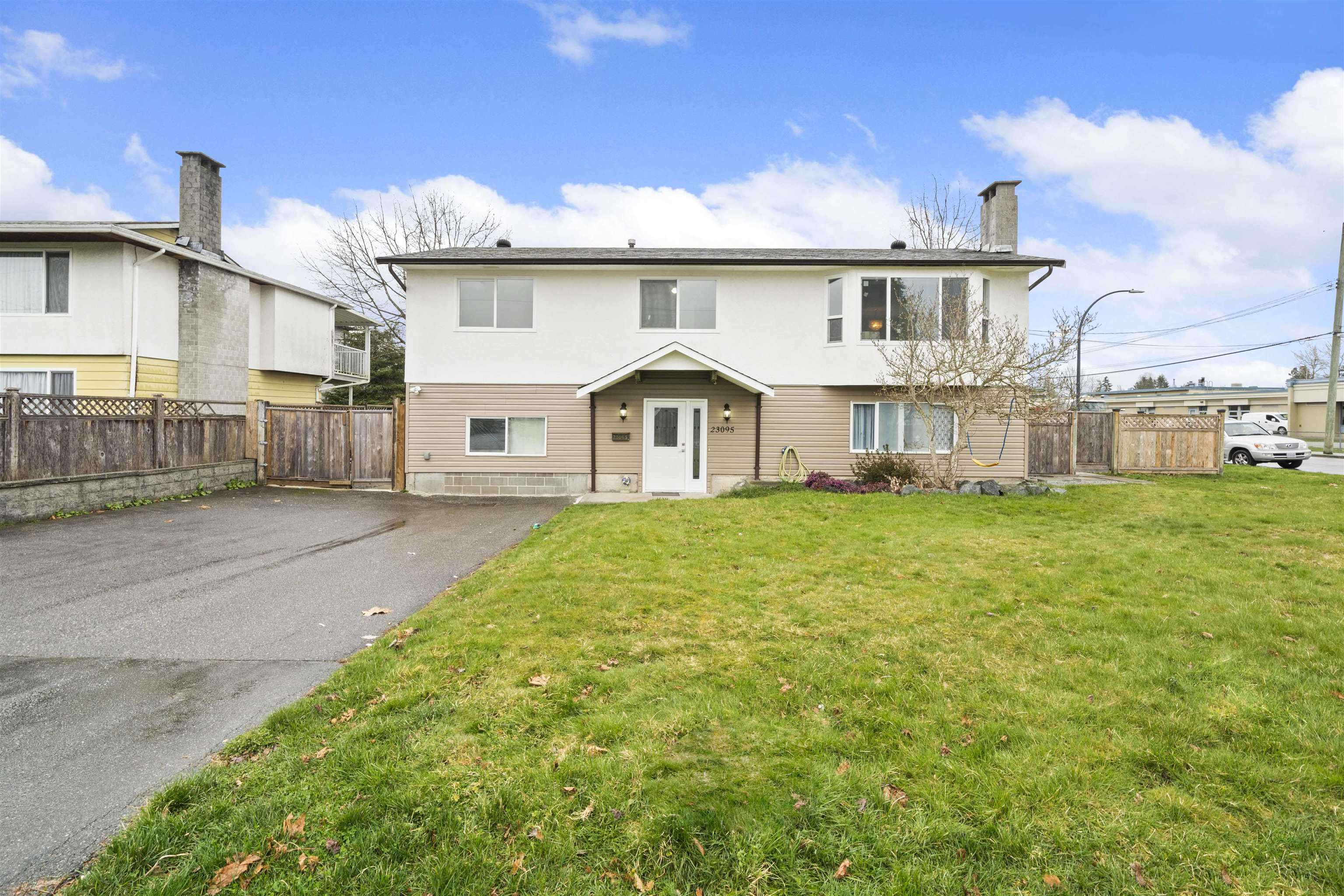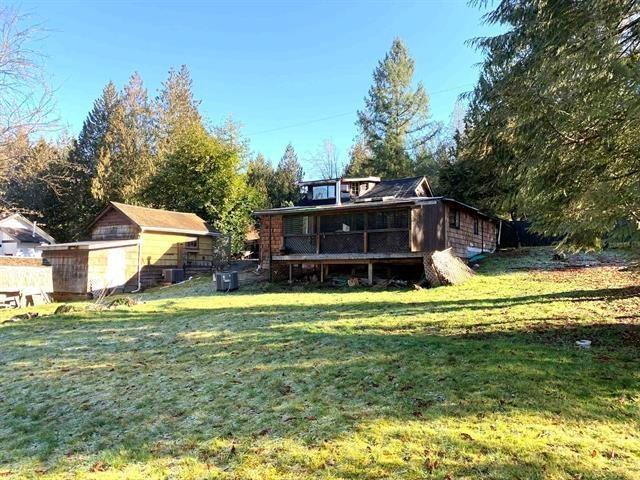- Houseful
- BC
- Maple Ridge
- Whonnock
- 265a Street
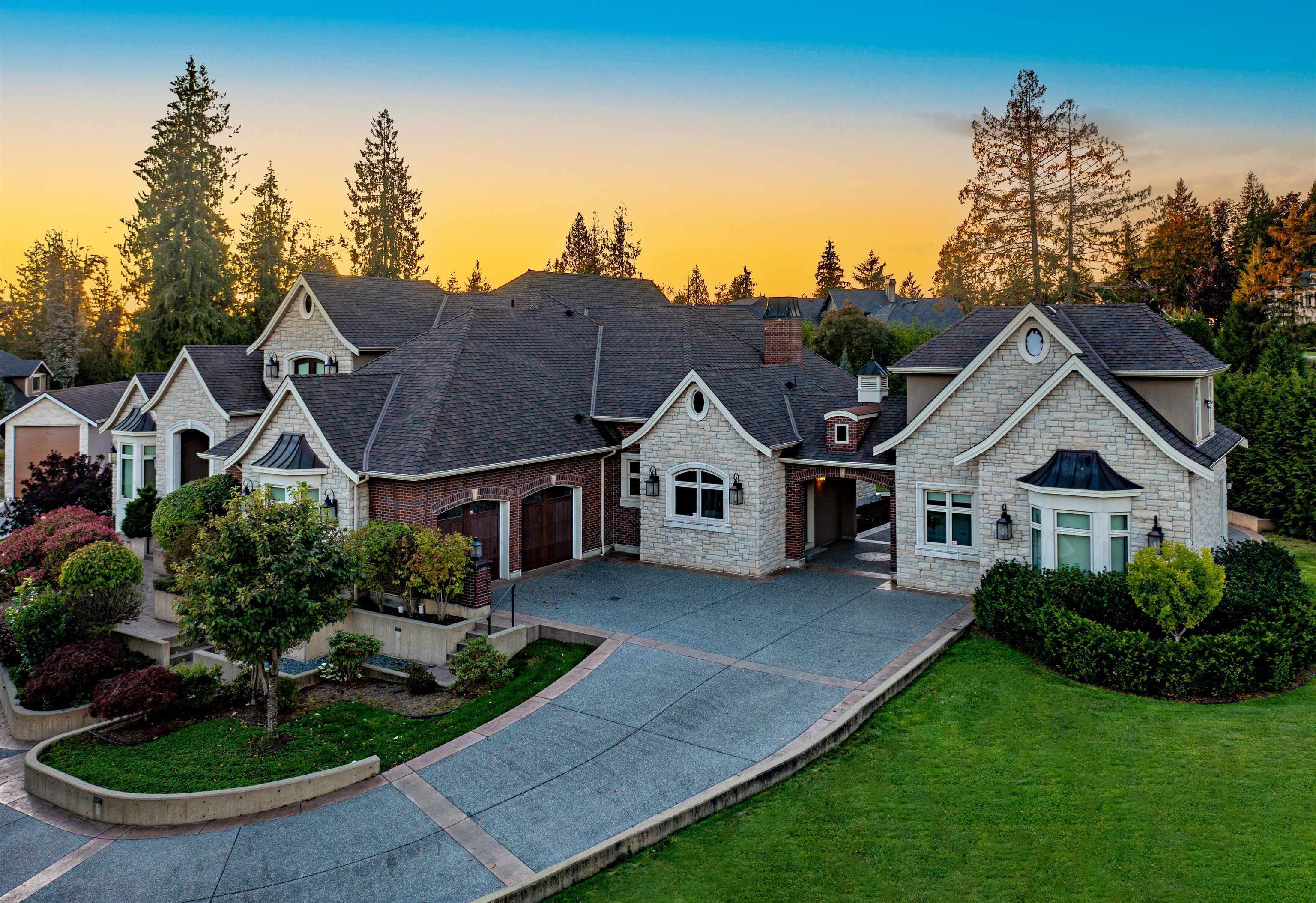
Highlights
Description
- Home value ($/Sqft)$552/Sqft
- Time on Houseful
- Property typeResidential
- Neighbourhood
- Median school Score
- Year built2016
- Mortgage payment
Dream Big! Meticulousley designed grand-scale 5 bedroom, 8 bathroom luxury residence situated majestically on a beautifully landscaped private estate in Maple Ridge’s most coveted neighbourhood. Boasting 9,000 sq ft of luxurious living space, it fulfills every item on your wishlist. Only the finest materials have been used, with a comprehensive binder detailing all finishing touches. Featuring Creston Smart Home technology, 6-zone radiant heat, A/C, exquisite millwork, Italian tile, a spectacular kitchen and breakfast area. The separate children's wing offers en-suites, walk-in closets, a games room, and laundry. The lower level is a haven with a gym, yoga studio, wine cellar, media room, games room, recreational space, and ample storage. Book your private showing today!
Home overview
- Heat source Hot water, radiant
- Sewer/ septic Septic tank
- Construction materials
- Foundation
- Roof
- # parking spaces 10
- Parking desc
- # full baths 6
- # half baths 2
- # total bathrooms 8.0
- # of above grade bedrooms
- Appliances Washer/dryer, dishwasher, refrigerator, stove
- Area Bc
- View Yes
- Water source Public
- Zoning description Rs2
- Directions 8c95fe5c11dcd46d801de006534dd20f
- Lot dimensions 44562.0
- Lot size (acres) 1.02
- Basement information Finished
- Building size 9041.0
- Mls® # R3033356
- Property sub type Single family residence
- Status Active
- Virtual tour
- Tax year 2023
- Bedroom 4.877m X 3.658m
Level: Above - Laundry 2.972m X 1.397m
Level: Above - Walk-in closet 3.353m X 1.981m
Level: Above - Bedroom 6.401m X 6.096m
Level: Above - Bedroom 4.572m X 4.166m
Level: Above - Games room 4.47m X 3.658m
Level: Above - Walk-in closet 2.845m X 1.981m
Level: Above - Recreation room 5.232m X 7.569m
Level: Basement - Storage 3.277m X 5.486m
Level: Basement - Games room 6.096m X 5.486m
Level: Basement - Other 4.166m X 3.2m
Level: Basement - Wine room 1.118m X 3.81m
Level: Basement - Media room 7.772m X 5.486m
Level: Basement - Bedroom 3.912m X 3.556m
Level: Basement - Gym 5.486m X 4.572m
Level: Basement - Living room 4.42m X 4.064m
Level: Main - Office 3.962m X 3.353m
Level: Main - Great room 5.791m X 5.639m
Level: Main - Butlers pantry 2.134m X 1.829m
Level: Main - Dining room 4.572m X 3.962m
Level: Main - Kitchen 2.743m X 2.134m
Level: Main - Mud room 3.658m X 3.048m
Level: Main - Walk-in closet 4.877m X 3.962m
Level: Main - Kitchen 8.052m X 4.877m
Level: Main - Primary bedroom 5.385m X 4.877m
Level: Main - Laundry 3.962m X 2.134m
Level: Main
- Listing type identifier Idx

$-13,307
/ Month







