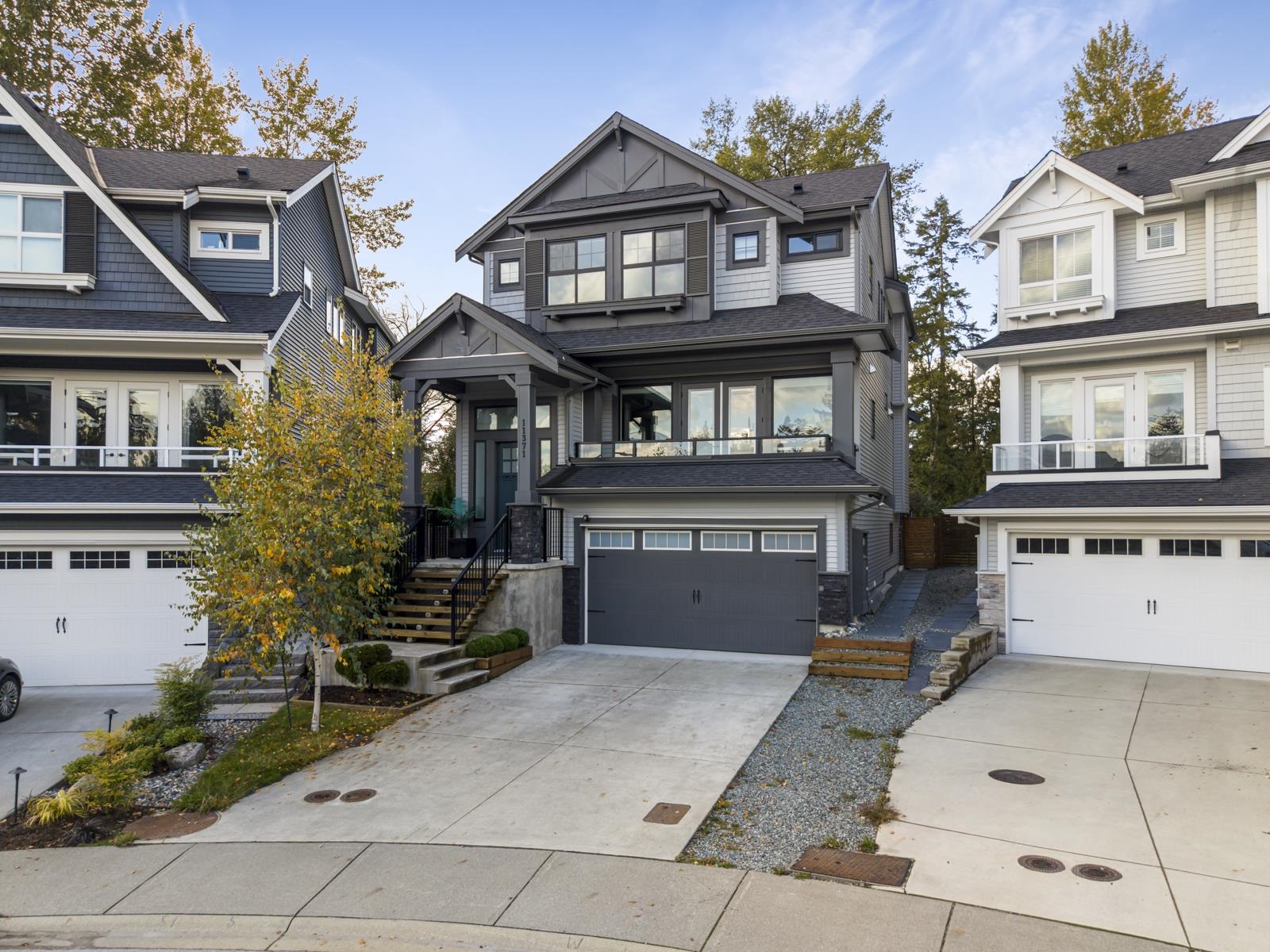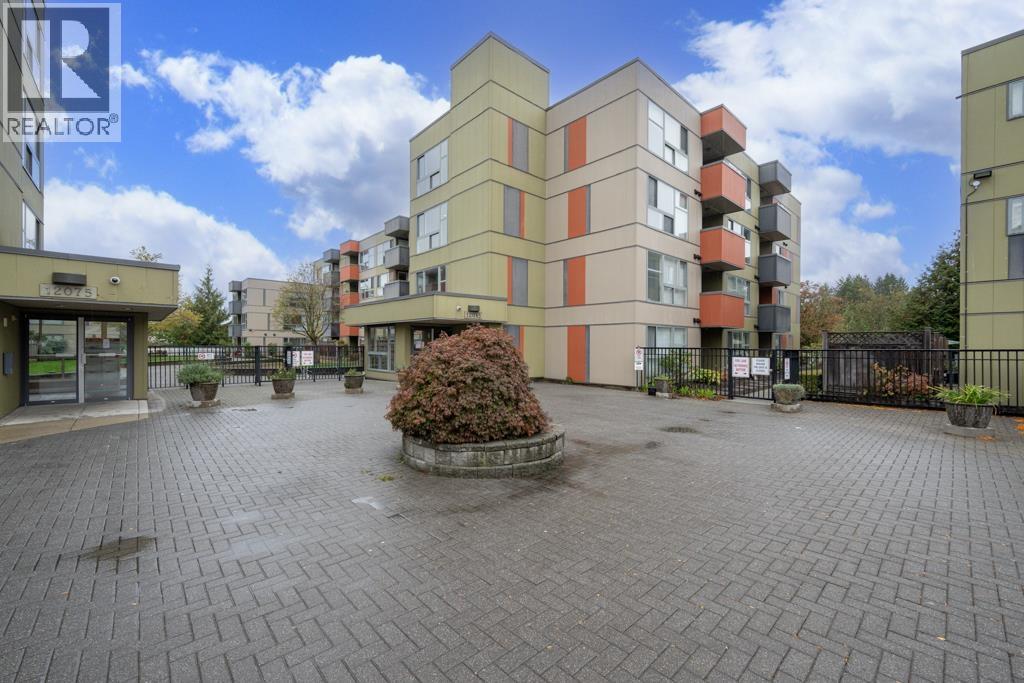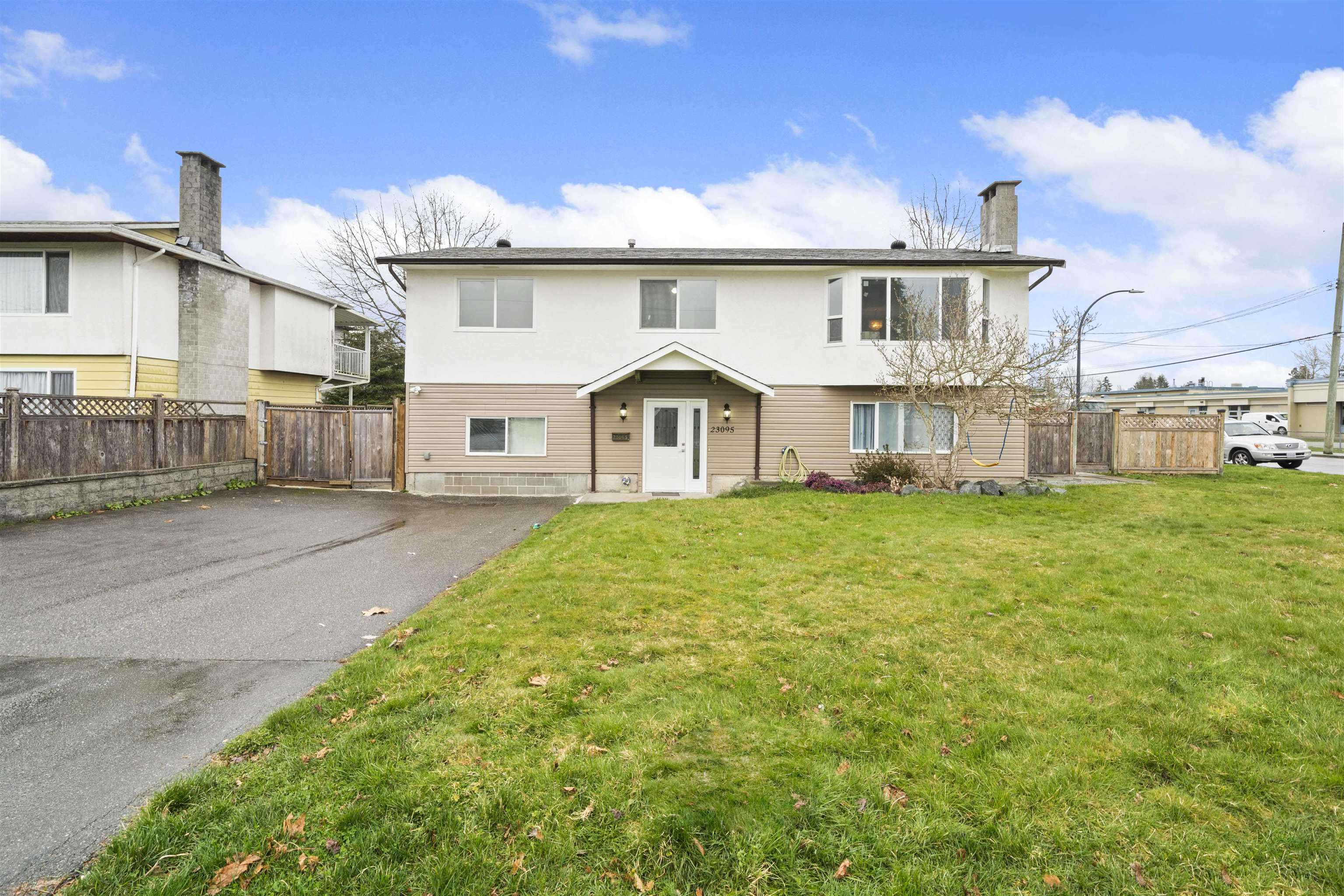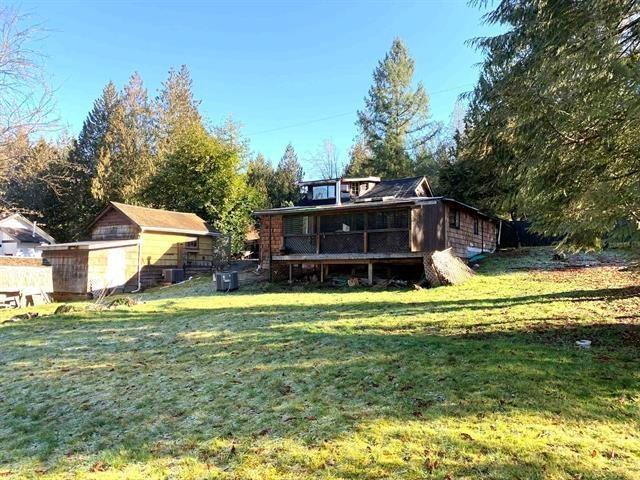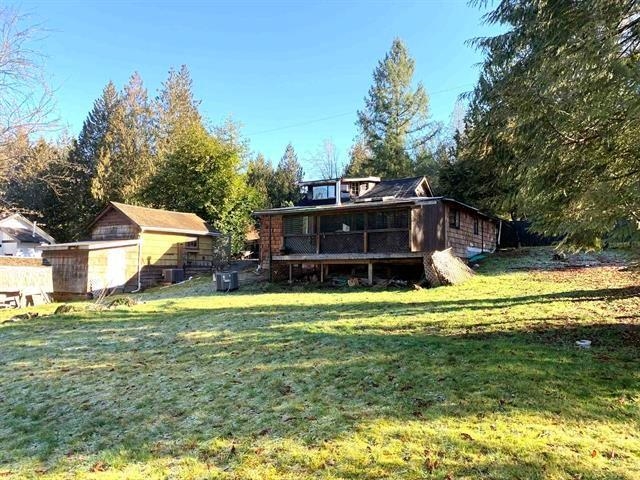- Houseful
- BC
- Maple Ridge
- Whonnock
- 267 Street
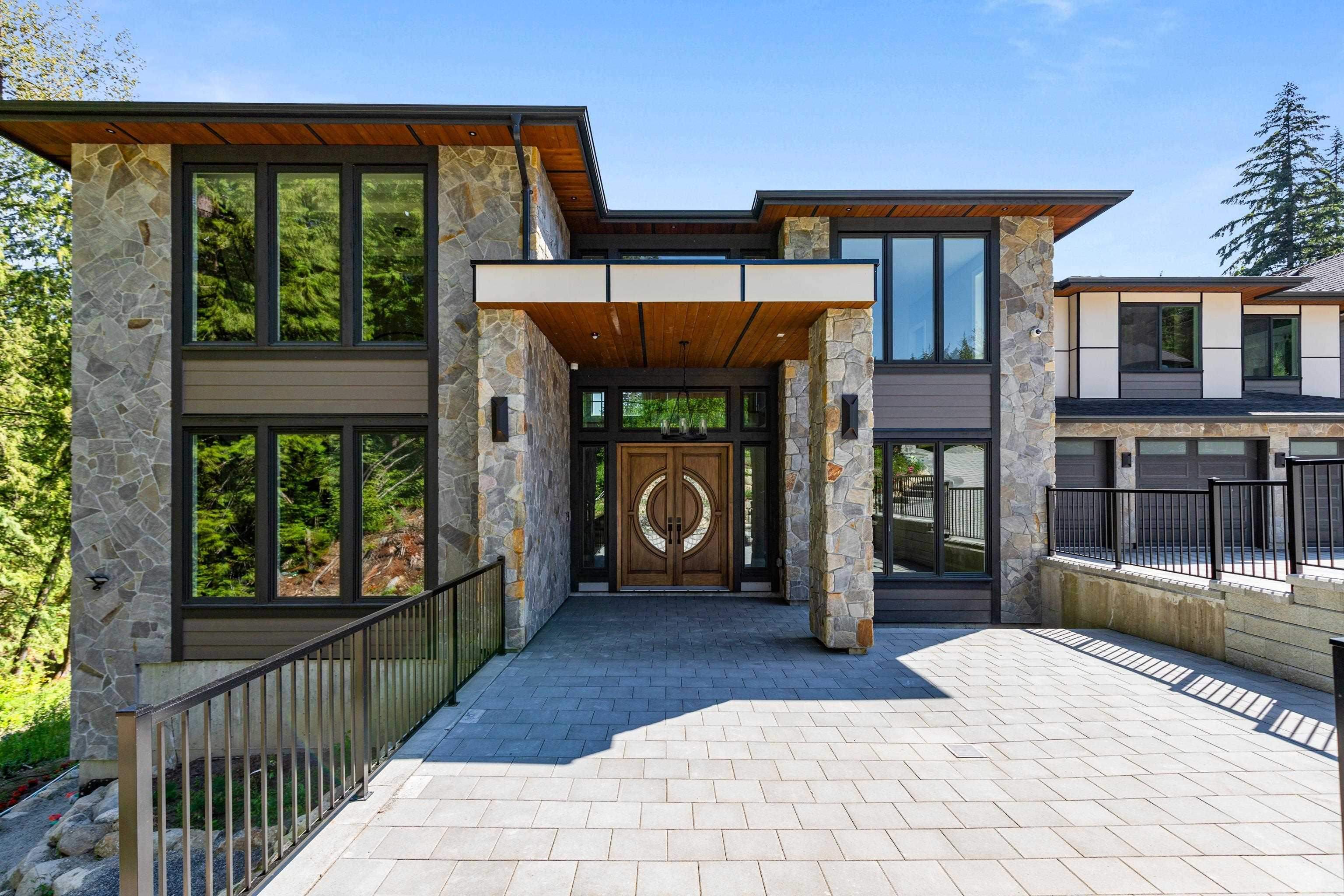
Highlights
Description
- Home value ($/Sqft)$386/Sqft
- Time on Houseful
- Property typeResidential
- StyleCarriage/coach house
- Neighbourhood
- Median school Score
- Year built2024
- Mortgage payment
Step into 9036 sq ft of luxury + 955 coach house on a 1.599-acre gated estate—offering space for a future pool or custom pickleball court. A grand staircase and elevator connect all three levels, with soaring 20-ft ceilings adding elegance and openness. All levels can be accessed by an elevator accentuating the comfort and convenience throughout. Enjoy two lavish primary suites (main and upper floor), a gourmet Jenn-Air kitchen, and a walk-out basement with potential for a private suite, theatre, or golf simulator. Includes a separate compact 2-bedroom coach house. Top-ranked Meadowridge School being one of top 50 private schools in B.C. is the spotlight o fthe area. Open House October 11 ( Sat) 1 to 3pm
MLS®#R3019182 updated 1 week ago.
Houseful checked MLS® for data 1 week ago.
Home overview
Amenities / Utilities
- Heat source Forced air, hot water, natural gas
- Sewer/ septic Septic tank
Exterior
- Construction materials
- Foundation
- Roof
- # parking spaces 3
- Parking desc
Interior
- # full baths 8
- # half baths 1
- # total bathrooms 9.0
- # of above grade bedrooms
- Appliances Washer/dryer, dishwasher, refrigerator, stove
Location
- Area Bc
- View Yes
- Water source Public
- Zoning description Rs2
- Directions 56bf20c8397358a8dbf51bee68951092
Lot/ Land Details
- Lot dimensions 69260.0
Overview
- Lot size (acres) 1.59
- Basement information Full
- Building size 9036.0
- Mls® # R3019182
- Property sub type Single family residence
- Status Active
- Virtual tour
- Tax year 2025
Rooms Information
metric
- Games room 4.724m X 5.309m
- Bedroom 3.023m X 4.623m
- Bedroom 4.928m X 3.81m
- Utility 3.073m X 2.642m
- Media room 5.486m X 6.096m
- Hobby room 5.613m X 6.274m
- Bedroom 4.267m X 4.648m
Level: Above - Bedroom 4.166m X 5.004m
Level: Above - Bedroom 3.785m X 5.715m
Level: Above - Primary bedroom 5.639m X 7.315m
Level: Above - Bedroom 4.191m X 4.699m
Level: Above - Den 4.089m X 4.953m
Level: Main - Dining room 3.658m X 4.978m
Level: Main - Living room 6.401m X 5.283m
Level: Main - Kitchen 6.096m X 5.944m
Level: Main - Storage 2.438m X 3.962m
Level: Main - Bedroom 4.547m X 4.242m
Level: Main - Laundry 4.267m X 3.962m
Level: Main - Great room 5.791m X 6.706m
Level: Main - Wok kitchen 2.565m X 3.277m
Level: Main
SOA_HOUSEKEEPING_ATTRS
- Listing type identifier Idx

Lock your rate with RBC pre-approval
Mortgage rate is for illustrative purposes only. Please check RBC.com/mortgages for the current mortgage rates
$-9,307
/ Month25 Years fixed, 20% down payment, % interest
$
$
$
%
$
%

Schedule a viewing
No obligation or purchase necessary, cancel at any time
Nearby Homes
Real estate & homes for sale nearby







