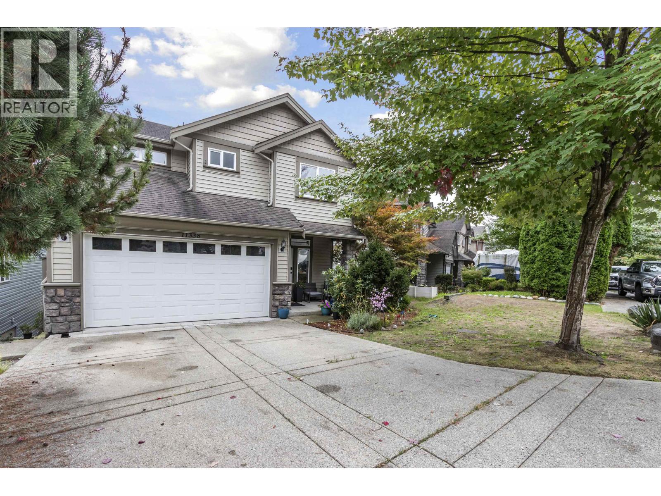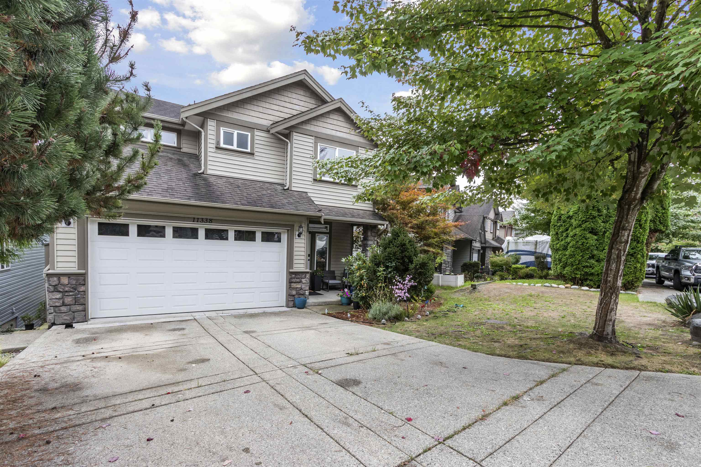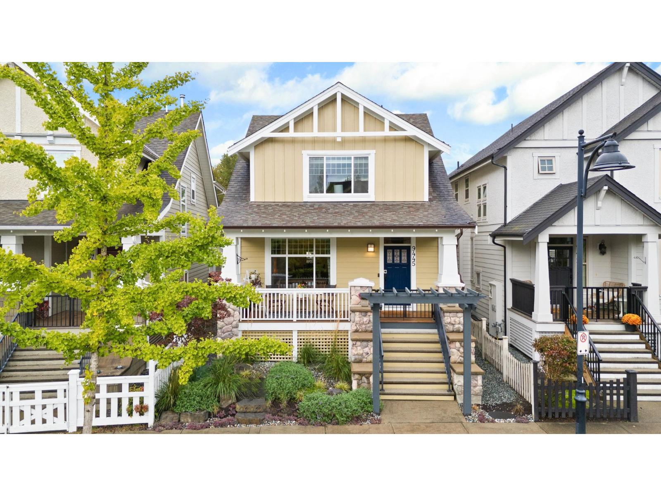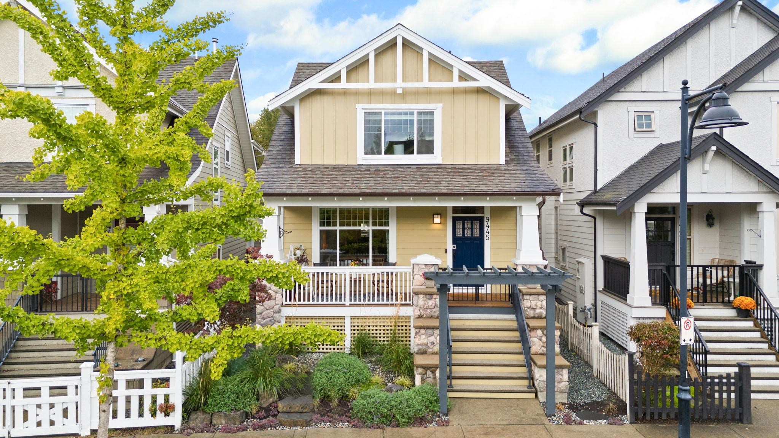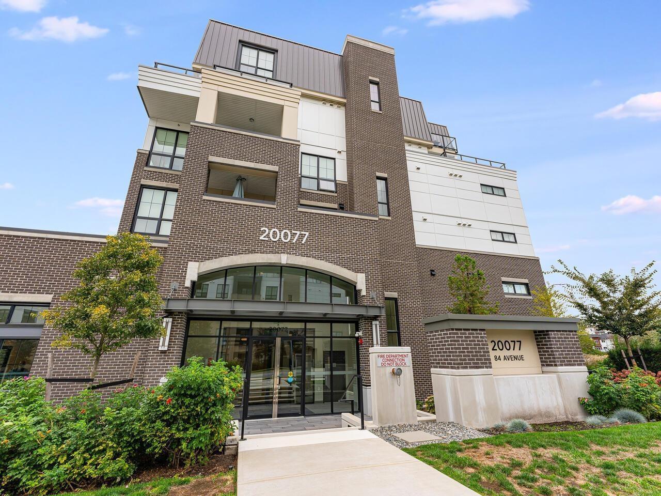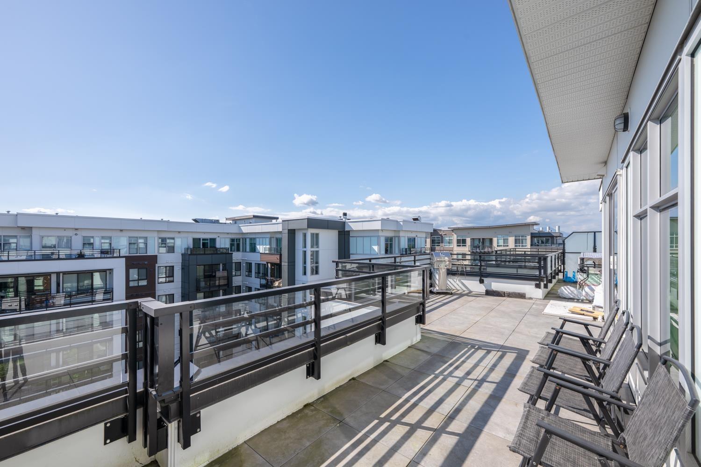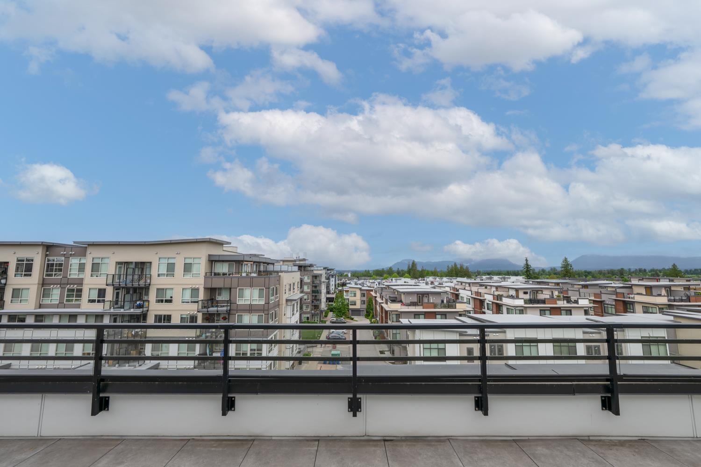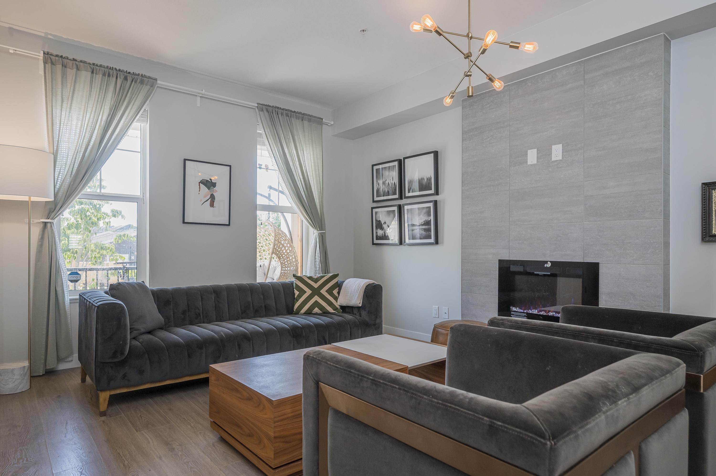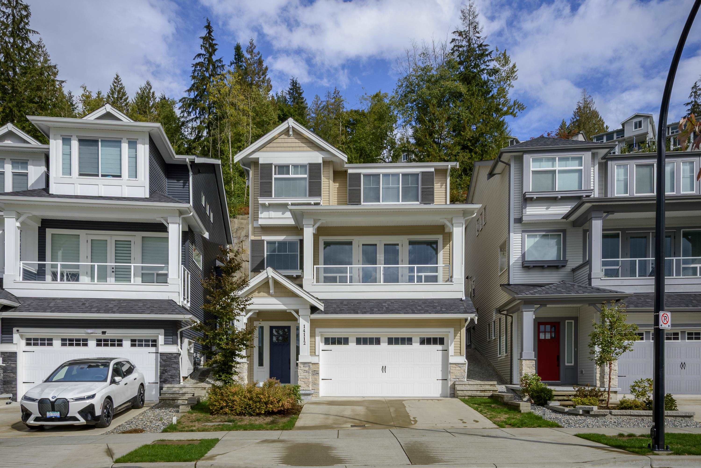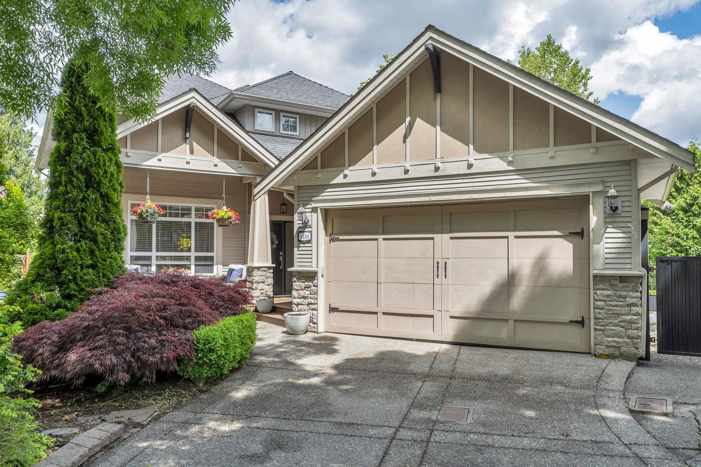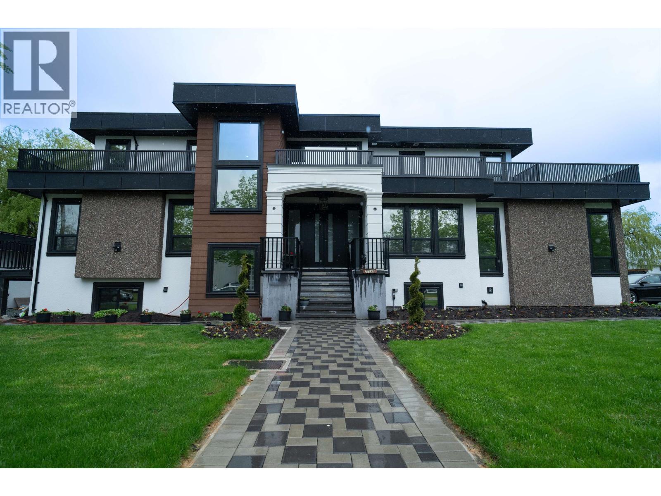- Houseful
- BC
- Maple Ridge
- Whonnock
- 268 Street
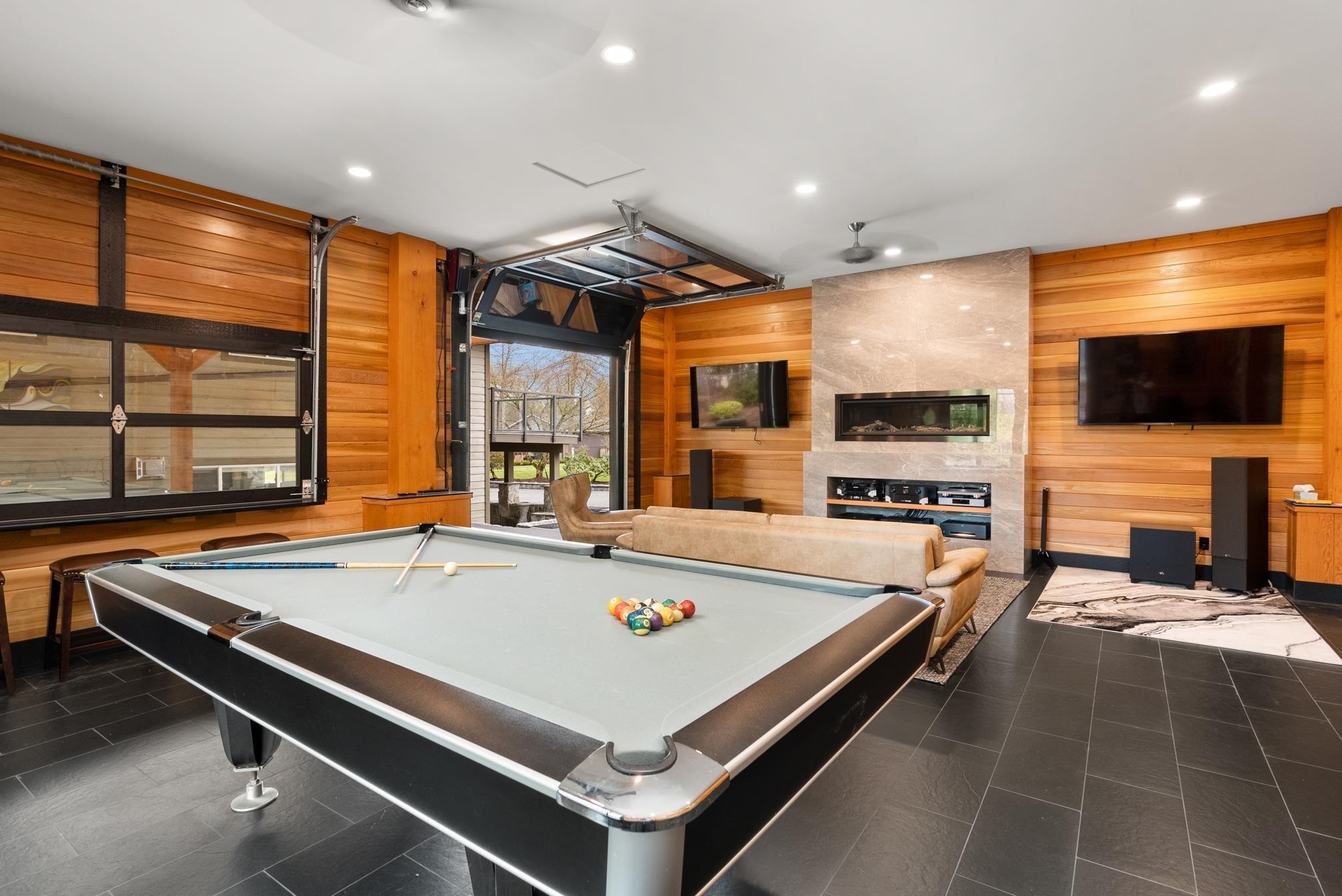
Highlights
Description
- Home value ($/Sqft)$949/Sqft
- Time on Houseful
- Property typeResidential
- StyleRancher/bungalow w/bsmt.
- Neighbourhood
- CommunityShopping Nearby
- Median school Score
- Year built1970
- Mortgage payment
EXECUTIVE "NON ALR" 4.88 ACRE PARK LIKE PROPERTY ONLY 10 MIN FROM DT MAPLE RIDGE. ZONED RS-3 FOR FUTURE SUB-DIVISION POTENTIAL, FULLY FENCED & GATED ACCESS WITH A STUNNING TREE LINED DRIVEWAY. THIS HOME OFFERS MODERN RENOVATIONS, JET TUB & STEAM SHOWER INCLUDING WOOD CRAFTED COVERED PATIO WITH HOT TUB & BAR AREA WHICH CONNECTS THE MAIN LIVING SPACE TO YOUR ABSOLUTE DREAM ENTERTAINING, REC-ROOM. A MUST SEE! OVER 1500SQFT OF COVERED PATIO SPACE. CURRENT HOME HAS THE POTENTIAL FOR TWO 1BED RENTAL SUITES + ORIGINAL FOUNDATION TO BUILD A SECOND HOME EASILY. EXTENSIVELY LANDSCAPED FEATURING CUSTOM GRANITE STONE WALLS, 15x20 DETACHED WORKSHOP, GAZEBO FOR OUTDOOR BBQ, 40K IRRIGATION SYSTEM, SECURITY CAMERAS, DOG RUN/CHICKEN COOP, CONCRETE SLAB FOR SPORTS COURT + SPACE FOR ALL THE TOYS & MACHINES.
Home overview
- Heat source Electric, natural gas
- Sewer/ septic Septic tank
- Construction materials
- Foundation
- Roof
- Fencing Fenced
- # parking spaces 20
- Parking desc
- # full baths 2
- # total bathrooms 2.0
- # of above grade bedrooms
- Appliances Washer/dryer, dishwasher, refrigerator, stove
- Community Shopping nearby
- Area Bc
- View Yes
- Water source Well drilled
- Zoning description Rs3
- Lot dimensions 212137.0
- Lot size (acres) 4.87
- Basement information Finished, exterior entry
- Building size 2161.0
- Mls® # R3047271
- Property sub type Single family residence
- Status Active
- Virtual tour
- Tax year 2024
- Primary bedroom 6.172m X 6.325m
- Recreation room 7.061m X 8.484m
Level: Basement - Living room 2.616m X 4.521m
Level: Main - Bedroom 2.972m X 4.293m
Level: Main - Dining room 2.642m X 4.445m
Level: Main - Kitchen 3.327m X 3.15m
Level: Main
- Listing type identifier Idx

$-5,467
/ Month

