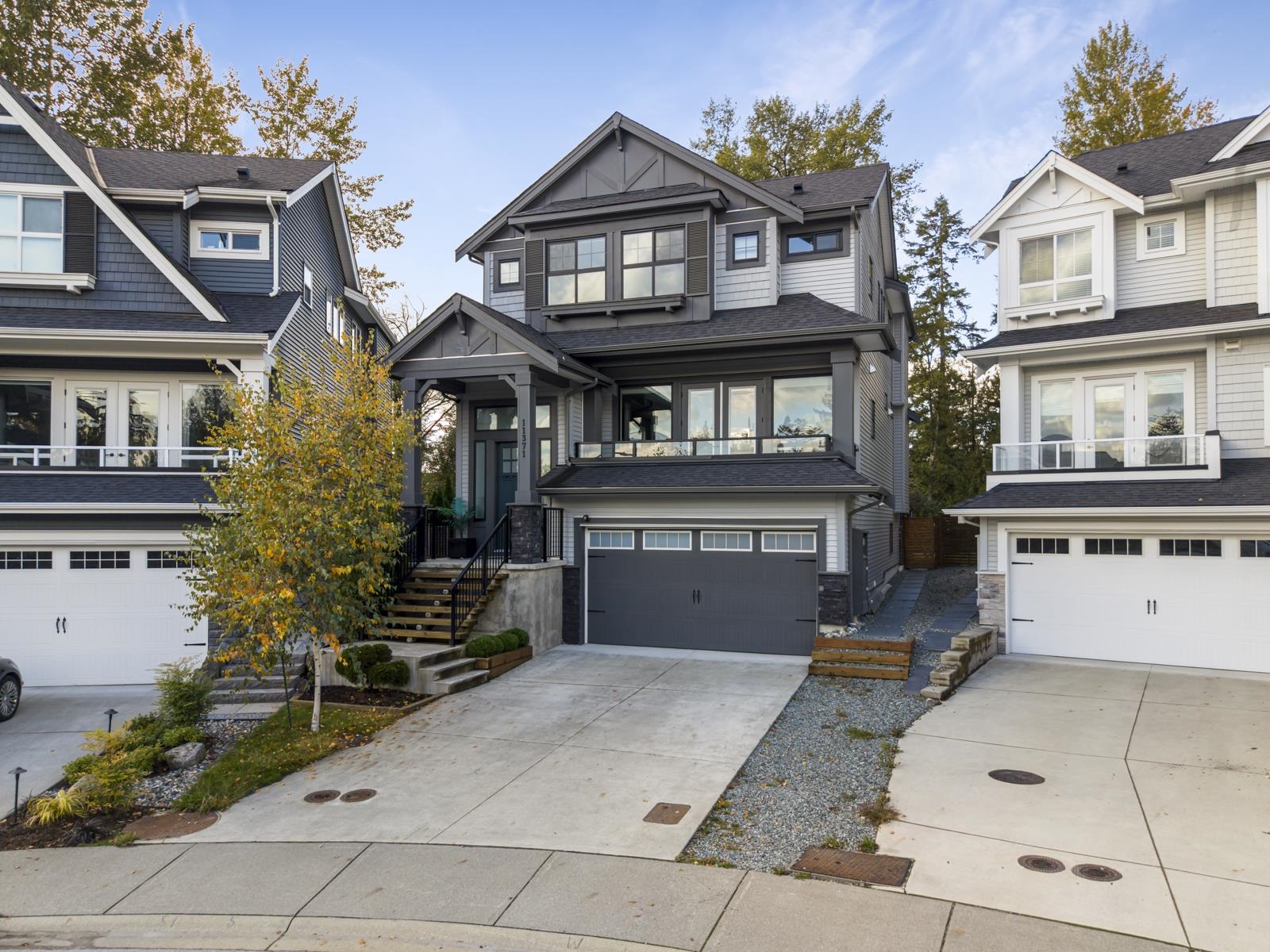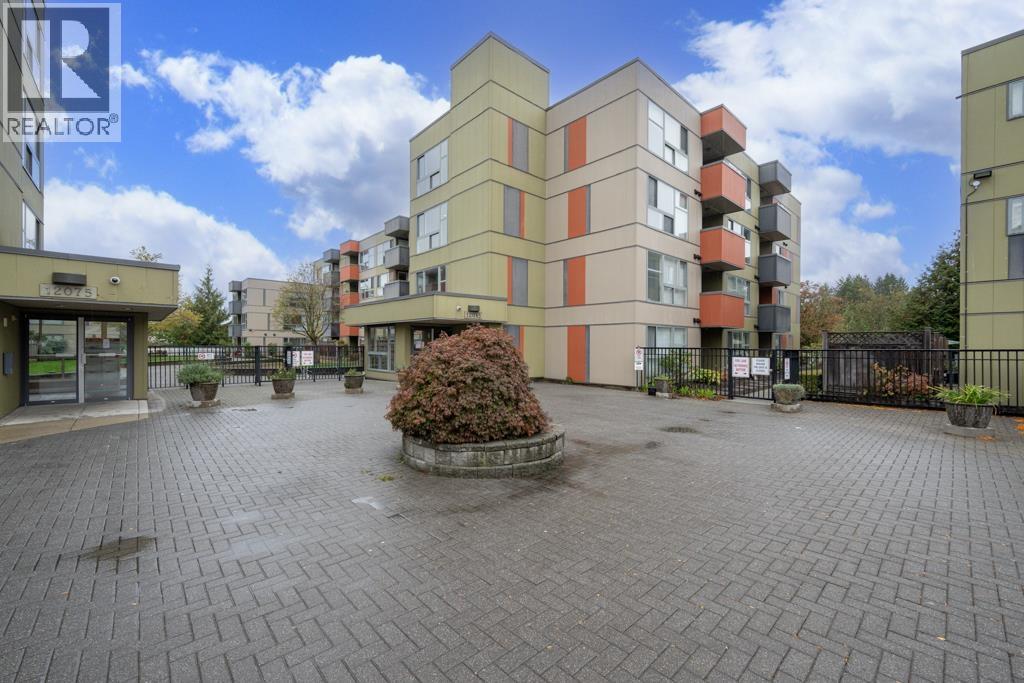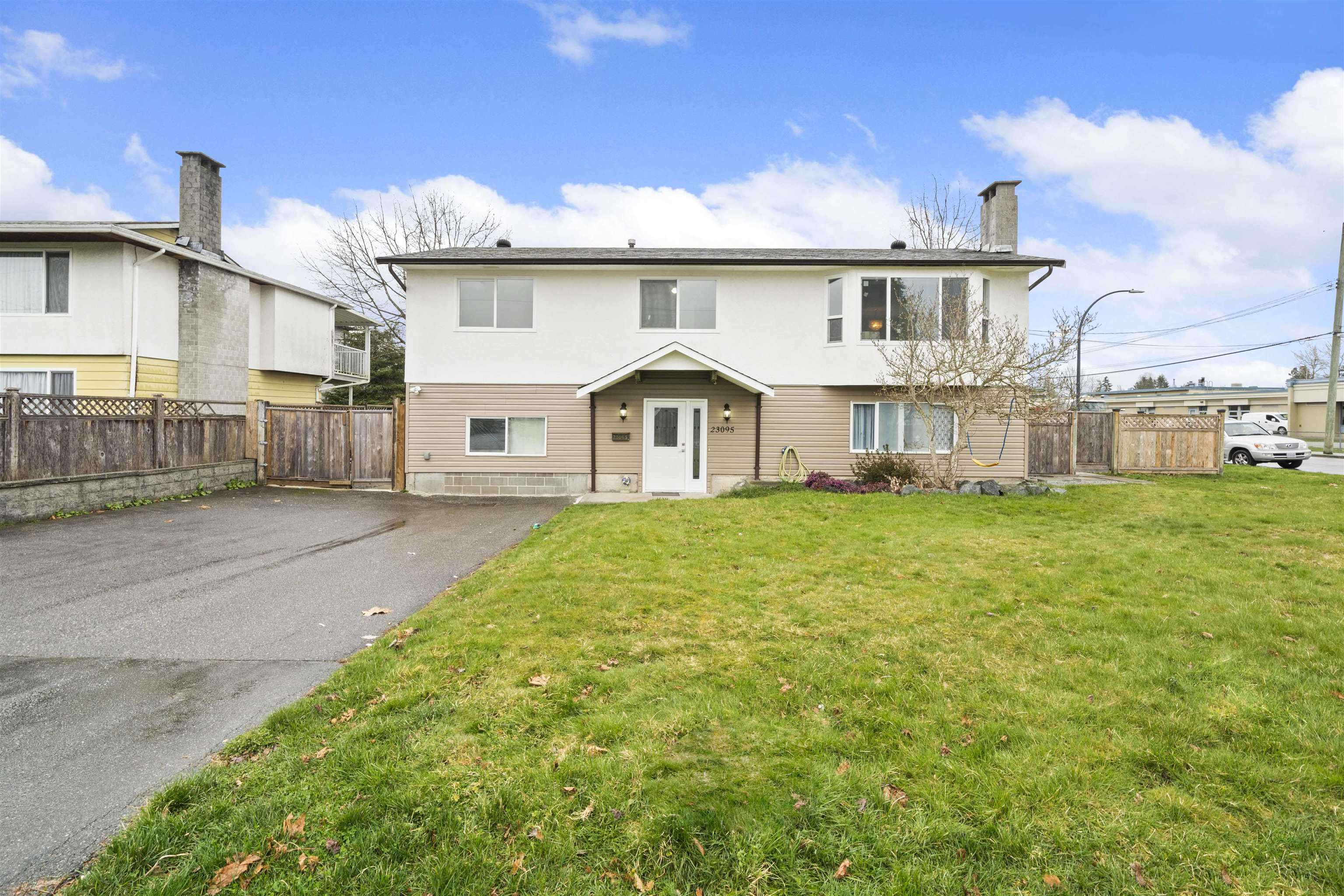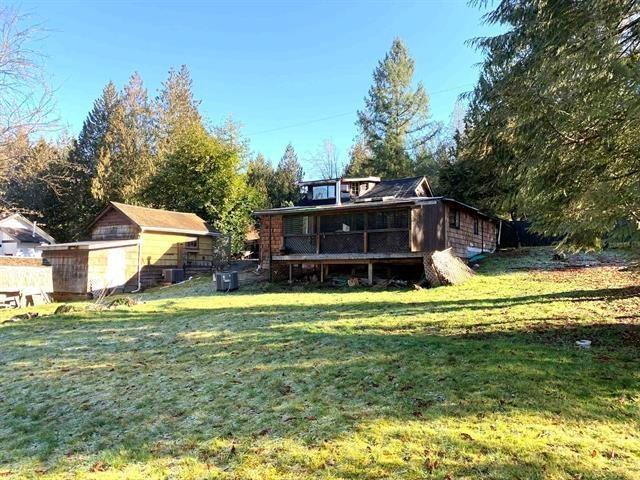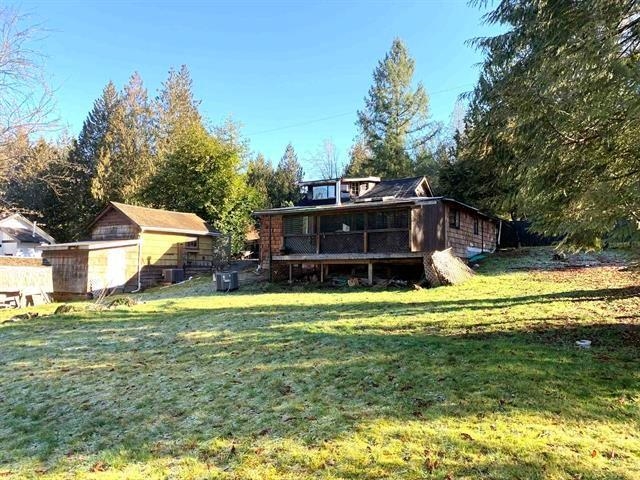Select your Favourite features
- Houseful
- BC
- Maple Ridge
- Whonnock
- 269 Street
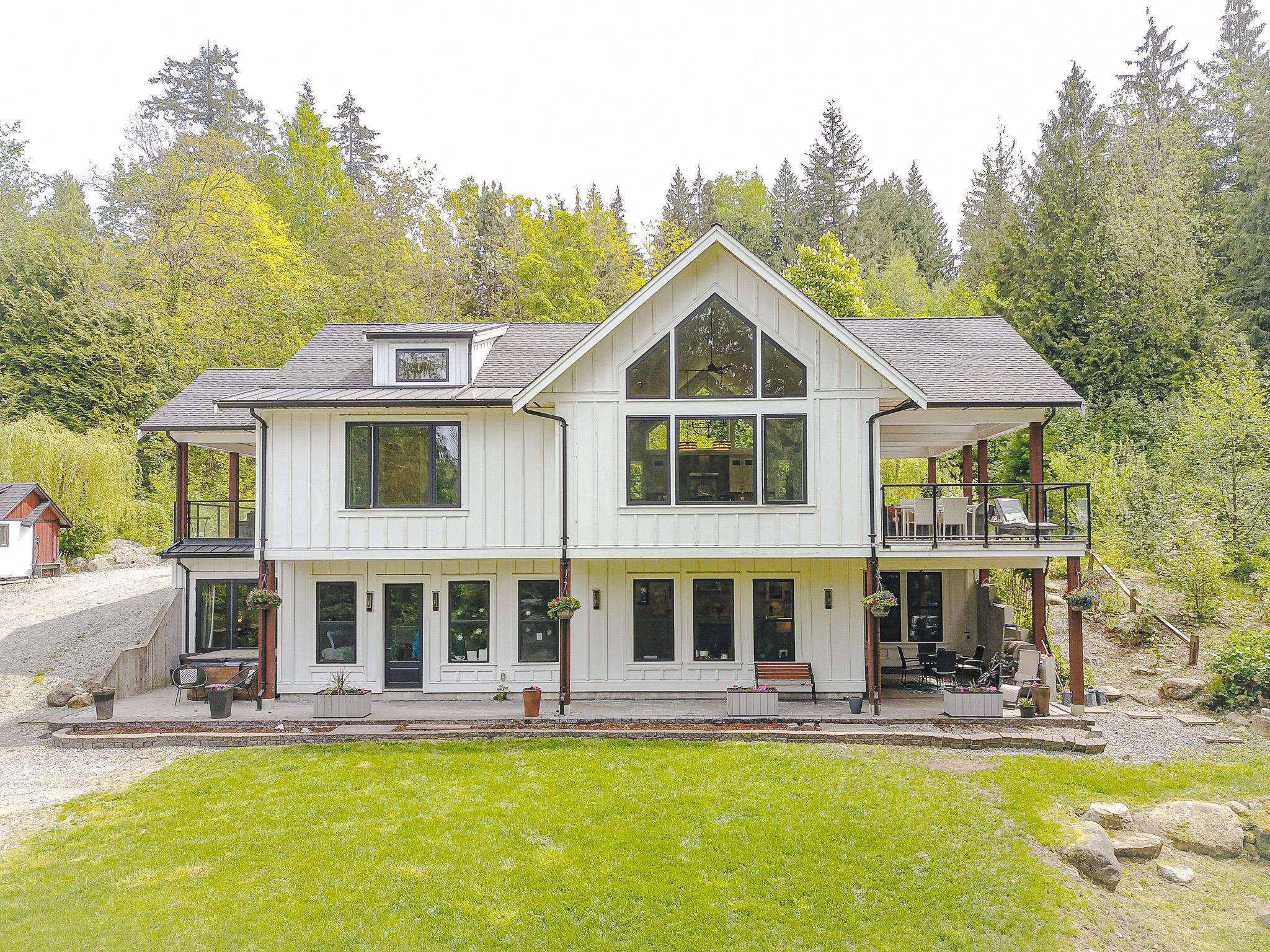
269 Street
For Sale
162 Days
$2,380,000 $381K
$1,999,000
4 beds
3 baths
3,244 Sqft
269 Street
For Sale
162 Days
$2,380,000 $381K
$1,999,000
4 beds
3 baths
3,244 Sqft
Highlights
Description
- Home value ($/Sqft)$616/Sqft
- Time on Houseful
- Property typeResidential
- Neighbourhood
- Median school Score
- Year built2019
- Mortgage payment
Nestled on a quiet street among quality homes, just 20 minutes from the Golden Ears Bridge, this stunning property offers the perfect blend of comfort & outdoor living. The open-concept layout features soaring ceilings, making it ideal for entertaining. Enjoy multiple covered decks and patios, including a beautiful indoor/outdoor fireplace that enhances year-round enjoyment. Top-of-the-line Thermador and Jenn-Air appliances. Master bdrm is conveniently located on the main floor for easy one-level living, with two additional bdrm & a media room located on the lower level. Bonus: A legal one-bedroom ground-level suite offers 10 ft ceilings, private laundry, separate entrance, & soundproofing — perfect for guests or rental income! Open House: October 25 & 26 (Saturday & Sunday) 2-4 pm
MLS®#R3001861 updated 1 day ago.
Houseful checked MLS® for data 1 day ago.
Home overview
Amenities / Utilities
- Heat source Forced air, natural gas
- Sewer/ septic Septic tank
Exterior
- Construction materials
- Foundation
- Roof
- # parking spaces 10
- Parking desc
Interior
- # full baths 3
- # total bathrooms 3.0
- # of above grade bedrooms
- Appliances Washer/dryer, dishwasher, refrigerator, stove, microwave
Location
- Area Bc
- Water source Public
- Zoning description Rs-2
Lot/ Land Details
- Lot dimensions 57063.6
Overview
- Lot size (acres) 1.31
- Basement information None
- Building size 3244.0
- Mls® # R3001861
- Property sub type Single family residence
- Status Active
- Virtual tour
- Tax year 2024
Rooms Information
metric
- Bedroom 4.978m X 3.962m
- Bedroom 4.496m X 2.997m
- Dining room 5.385m X 2.718m
- Living room 6.071m X 3.861m
- Kitchen 4.293m X 2.743m
- Bedroom 4.496m X 3.048m
- Media room 5.918m X 3.658m
- Kitchen 5.639m X 3.962m
Level: Main - Dining room 6.096m X 3.048m
Level: Main - Foyer 2.134m X 2.261m
Level: Main - Family room 6.096m X 4.572m
Level: Main - Primary bedroom 5.613m X 4.115m
Level: Main
SOA_HOUSEKEEPING_ATTRS
- Listing type identifier Idx

Lock your rate with RBC pre-approval
Mortgage rate is for illustrative purposes only. Please check RBC.com/mortgages for the current mortgage rates
$-5,331
/ Month25 Years fixed, 20% down payment, % interest
$
$
$
%
$
%

Schedule a viewing
No obligation or purchase necessary, cancel at any time
Nearby Homes
Real estate & homes for sale nearby







