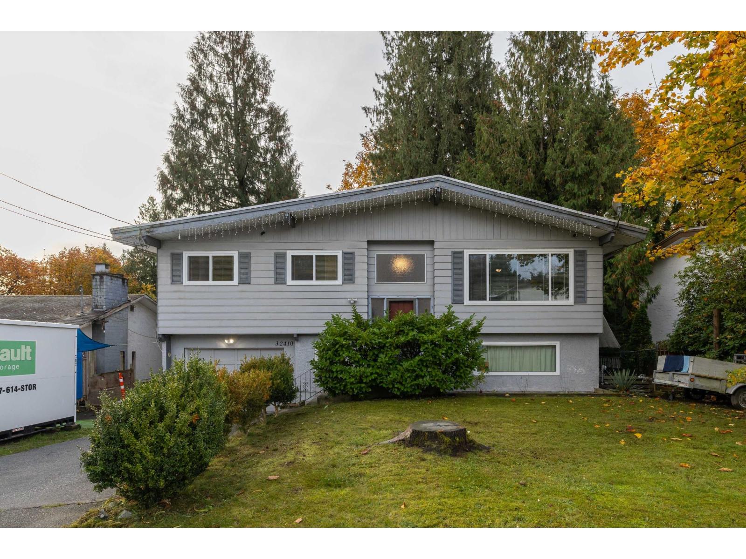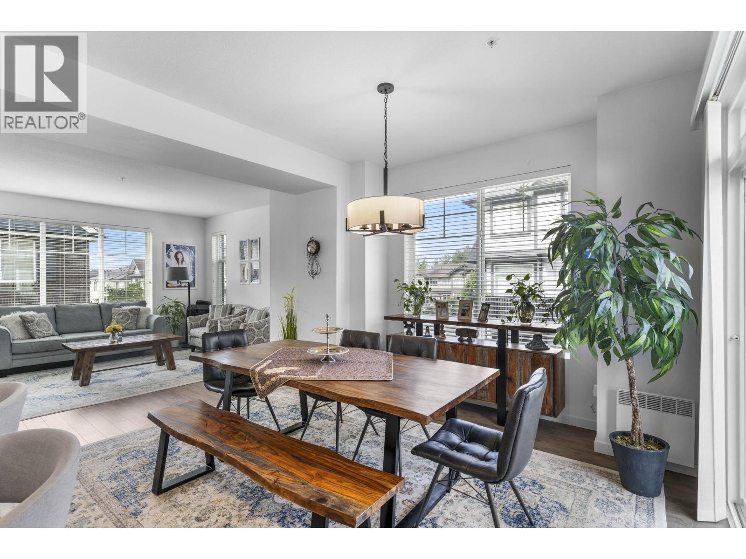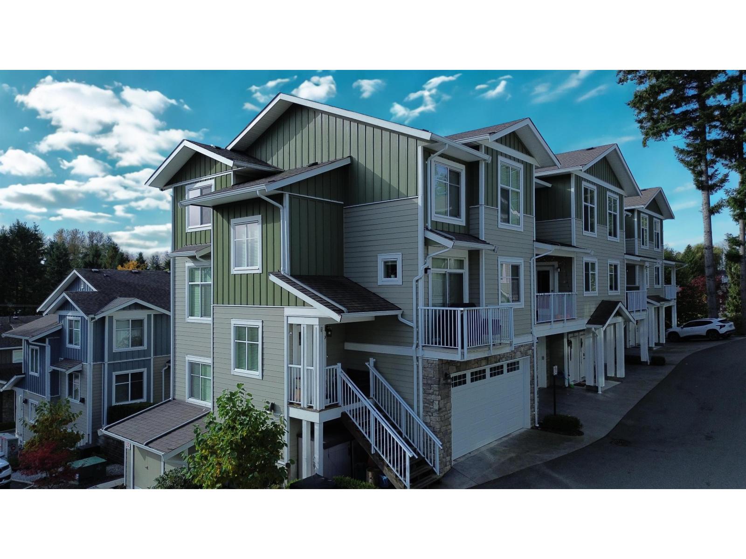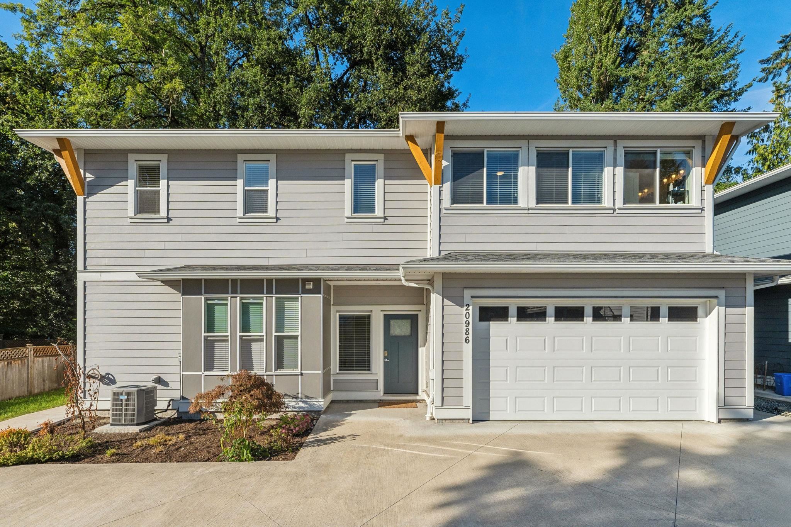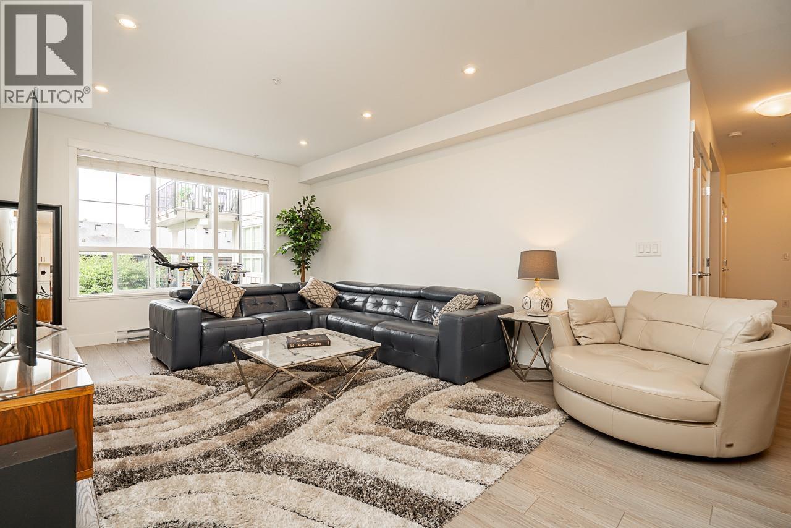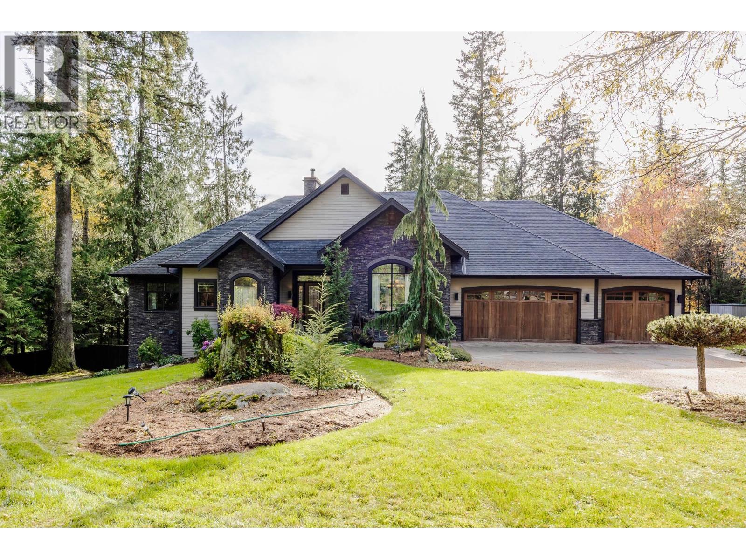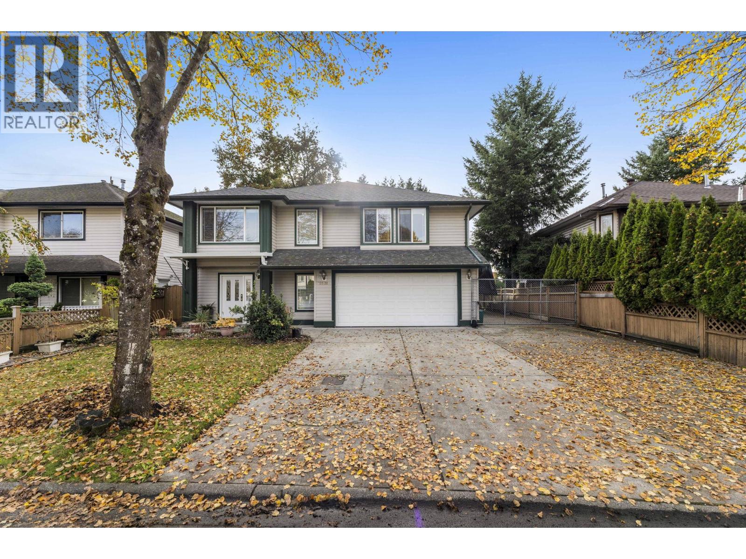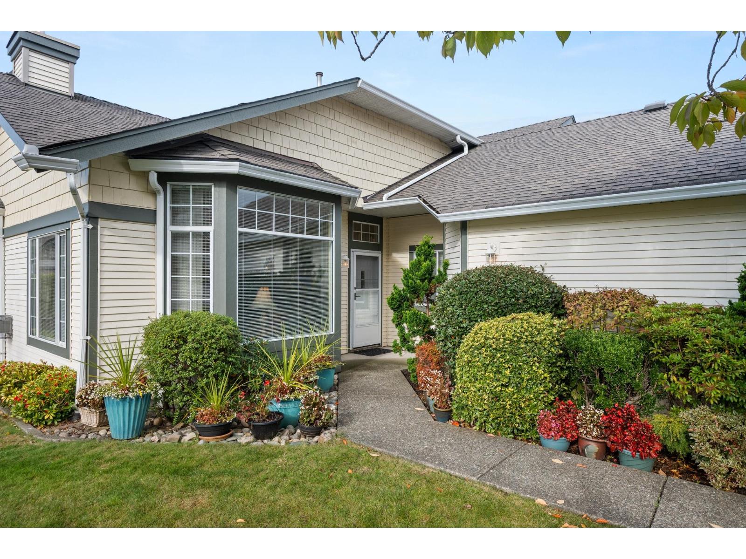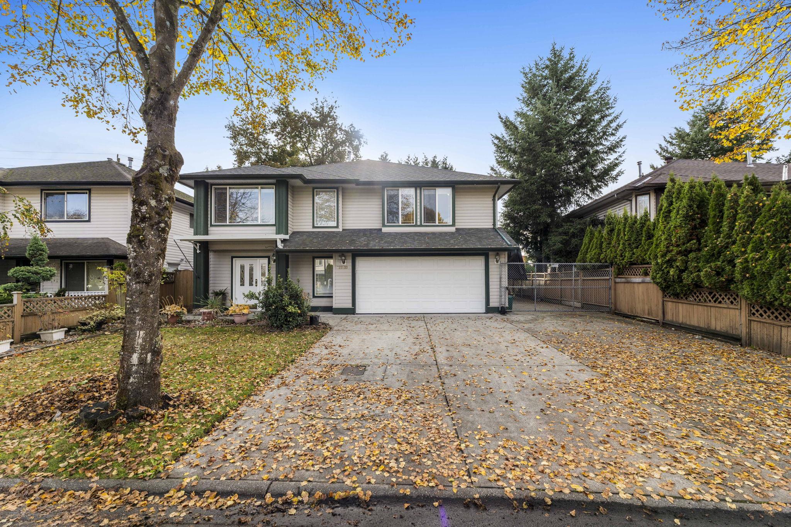- Houseful
- BC
- Maple Ridge
- Whonnock
- 26996 Ferguson Ave
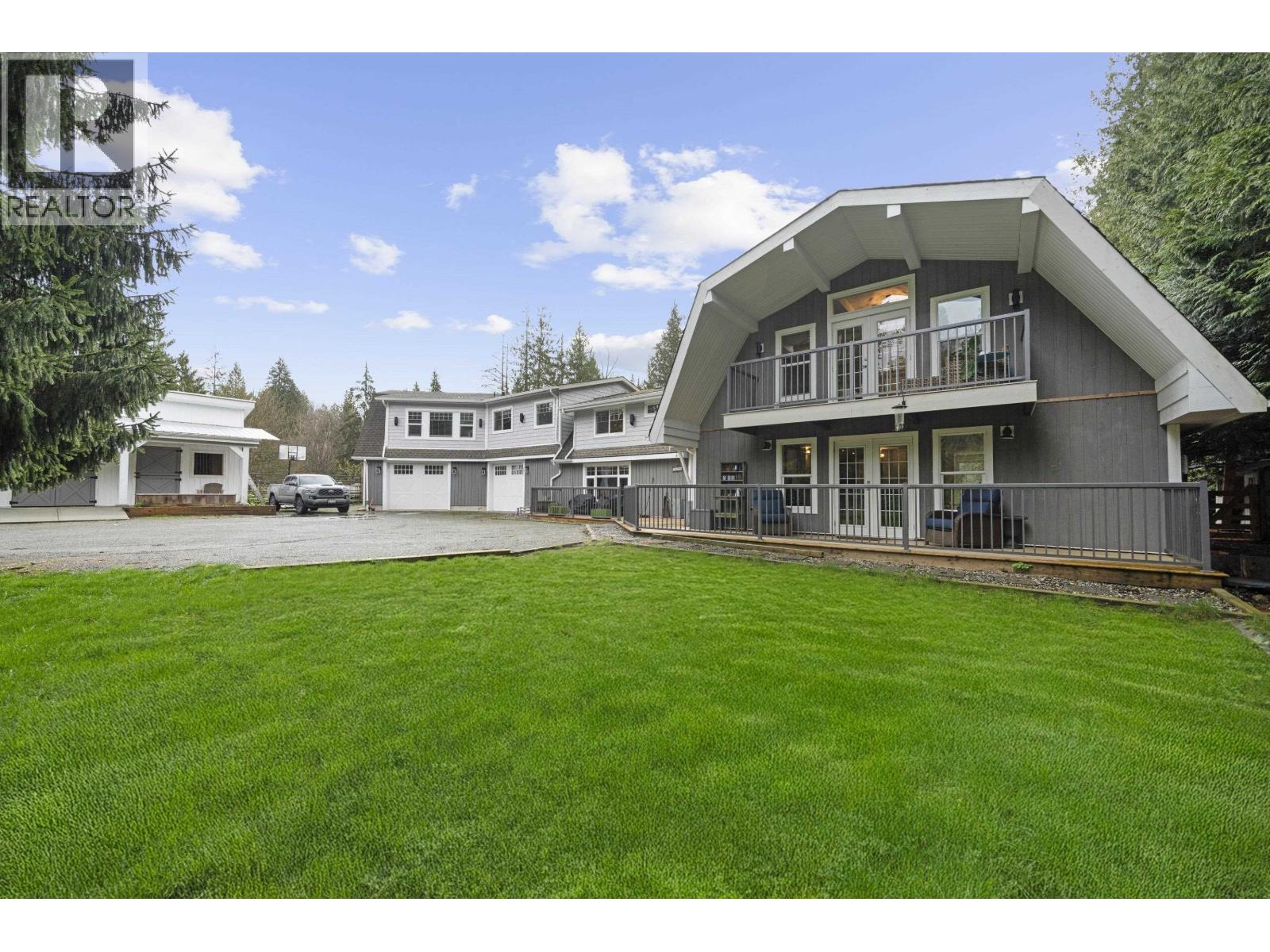
Highlights
Description
- Home value ($/Sqft)$589/Sqft
- Time on Houseful47 days
- Property typeSingle family
- Style2 level
- Neighbourhood
- Median school Score
- Lot size5 Acres
- Year built1978
- Garage spaces3
- Mortgage payment
An incredible opportunity for investors or family´s to live-in and run your business, this fully updated 5-acre property in Maple Ridge offers flexibility, income potential, and rural charm. The 6-bed, 4-bath home is rich in custom character and includes a separate 2-bed suite-perfect for rental income, staff housing, or multi-family living. Set up for a variety of uses, it features a large workshop, 2-car garage, multiple outbuildings, and ample storage-ideal for trades, studios, storefronts, or equipment. A 2-stall barn, fenced paddocks, riding ring, and greenhouse expand possibilities for agri-business or hobby farming. With both a drilled and shallow well, and just minutes to town, this peaceful, functional property is ready to support your next venture or extended family lifestyle. (id:63267)
Home overview
- Heat source Electric
- Heat type Radiant heat
- # garage spaces 3
- # parking spaces 8
- Has garage (y/n) Yes
- # full baths 4
- # total bathrooms 4.0
- # of above grade bedrooms 6
- Has fireplace (y/n) Yes
- Community features Rural setting
- View View
- Directions 1973922
- Lot desc Garden area
- Lot dimensions 5
- Lot size (acres) 5.0
- Building size 4247
- Listing # R3048017
- Property sub type Single family residence
- Status Active
- Listing source url Https://www.realtor.ca/real-estate/28866250/26996-ferguson-avenue-maple-ridge
- Listing type identifier Idx

$-6,666
/ Month



