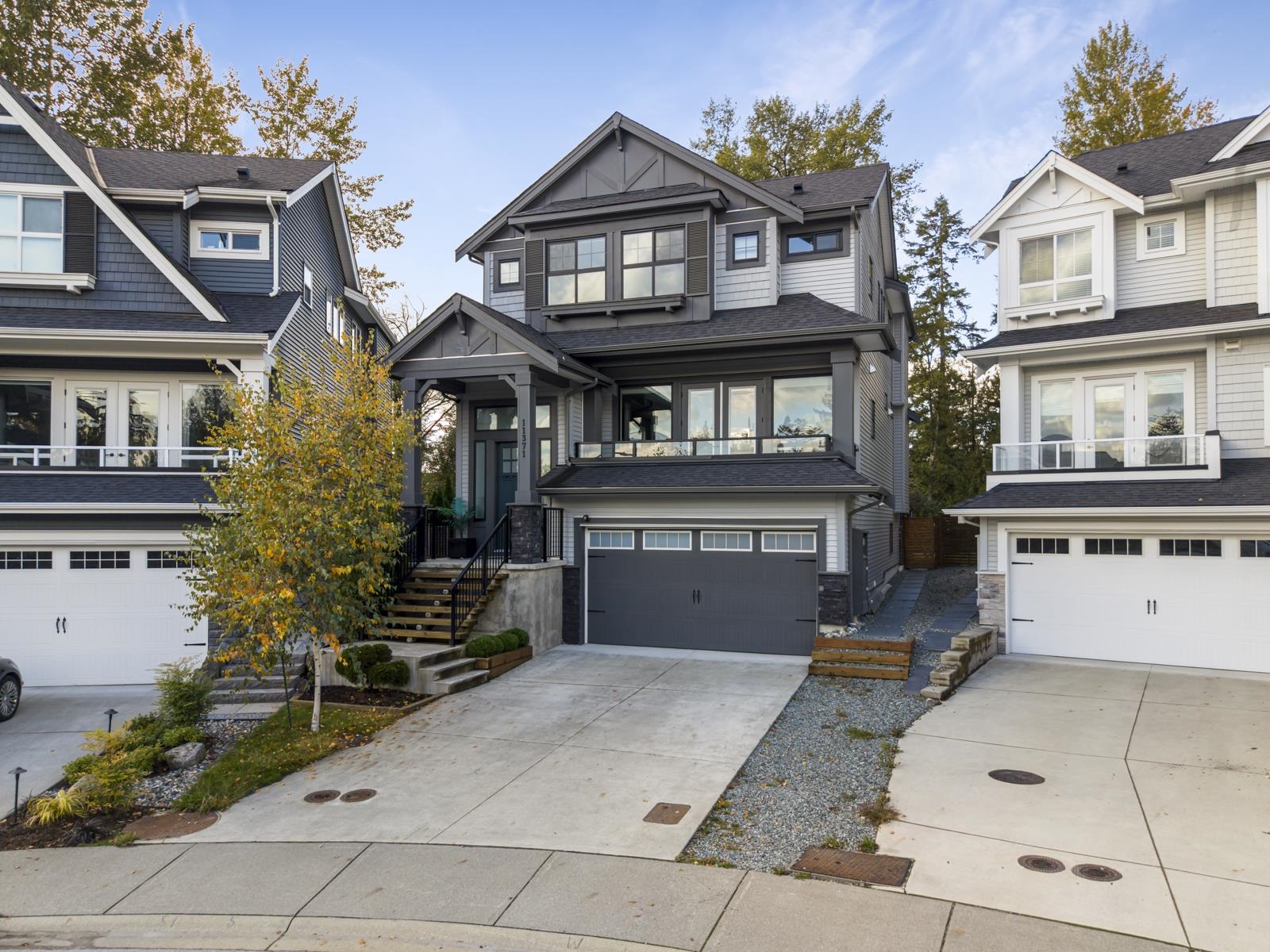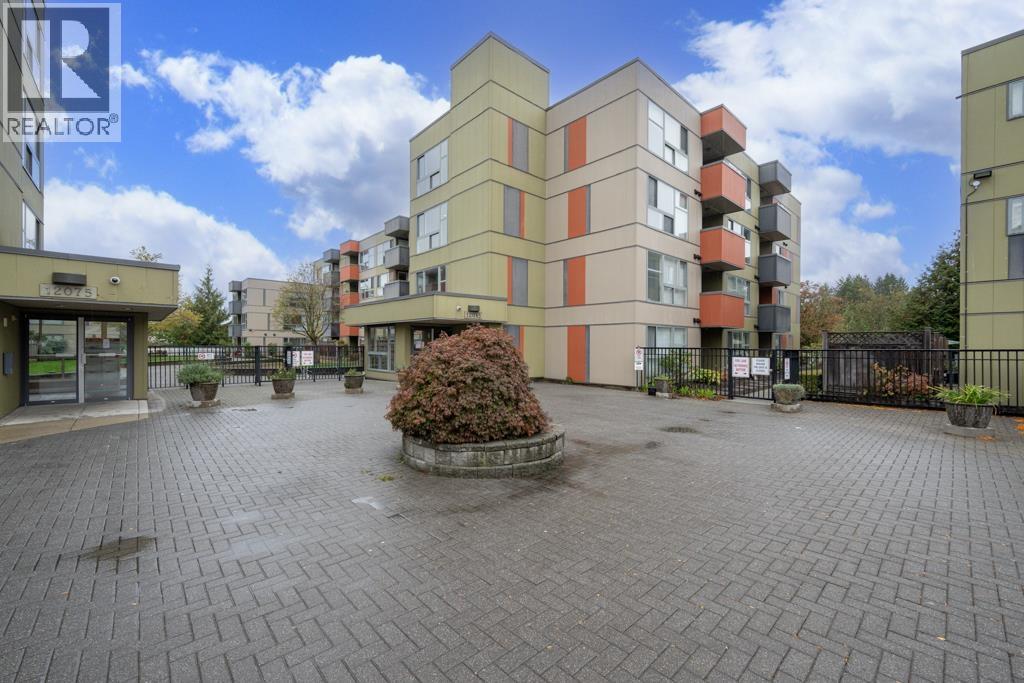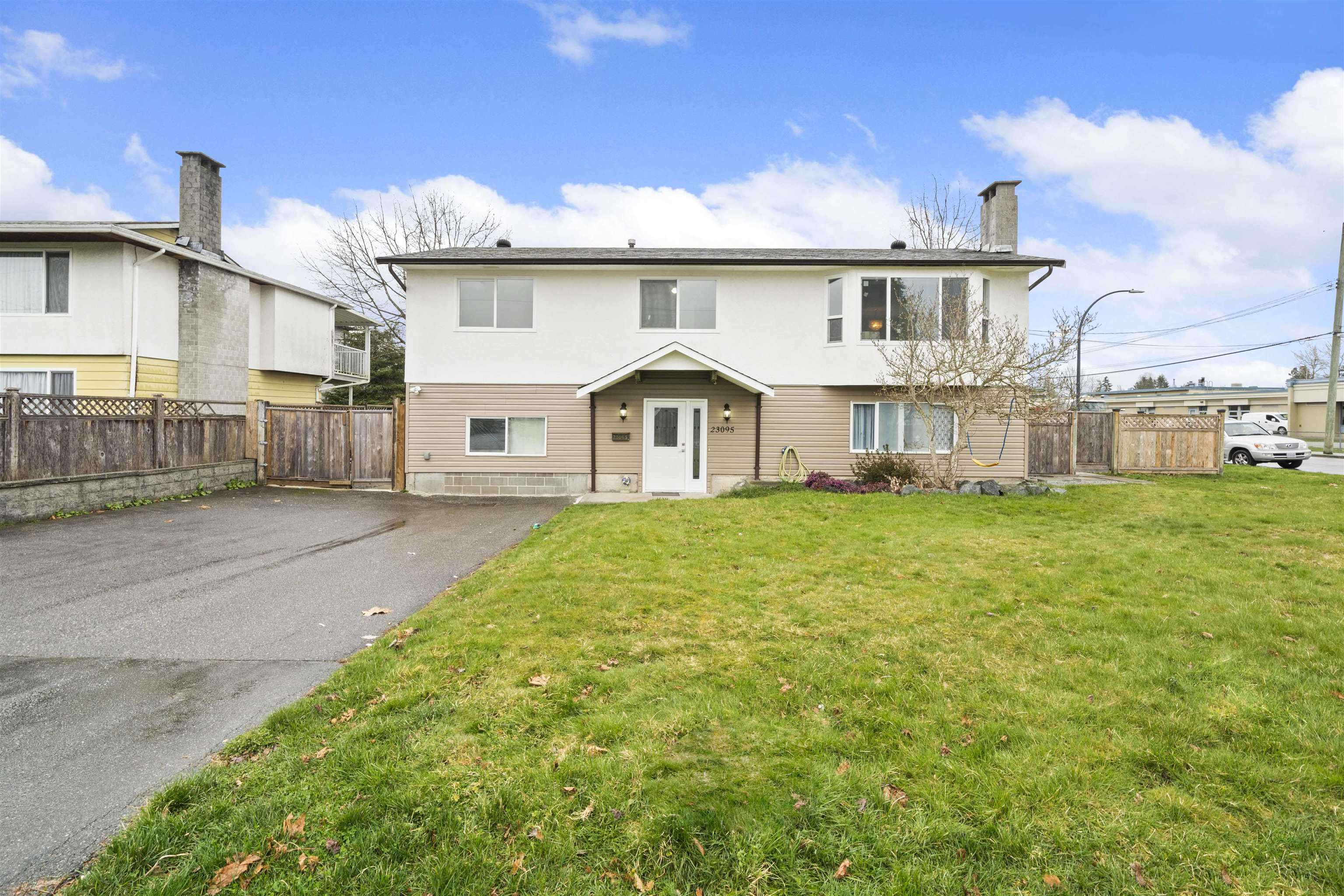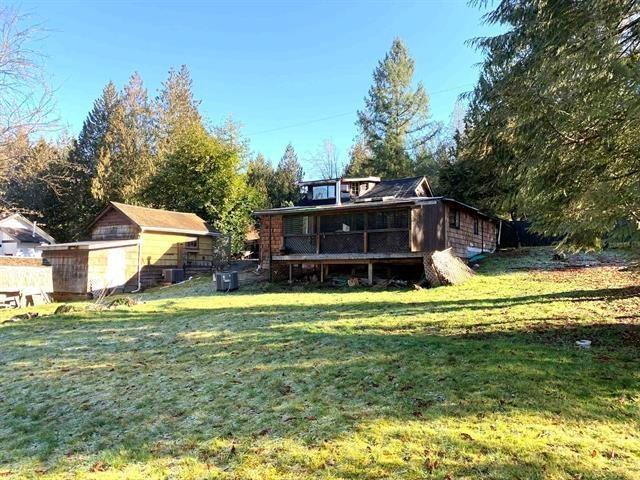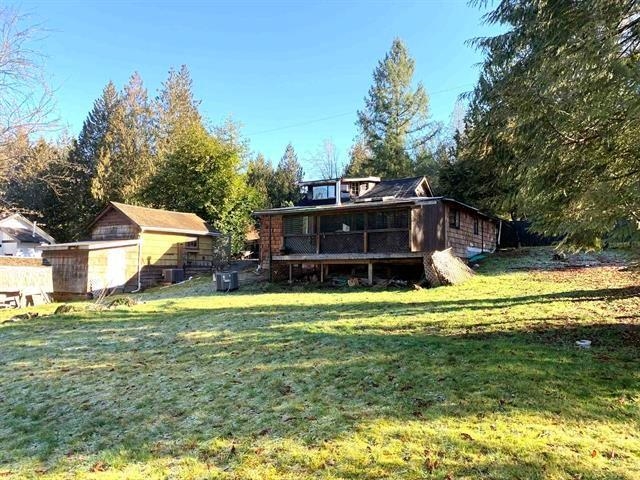Select your Favourite features
- Houseful
- BC
- Maple Ridge
- Whonnock
- 271 Street
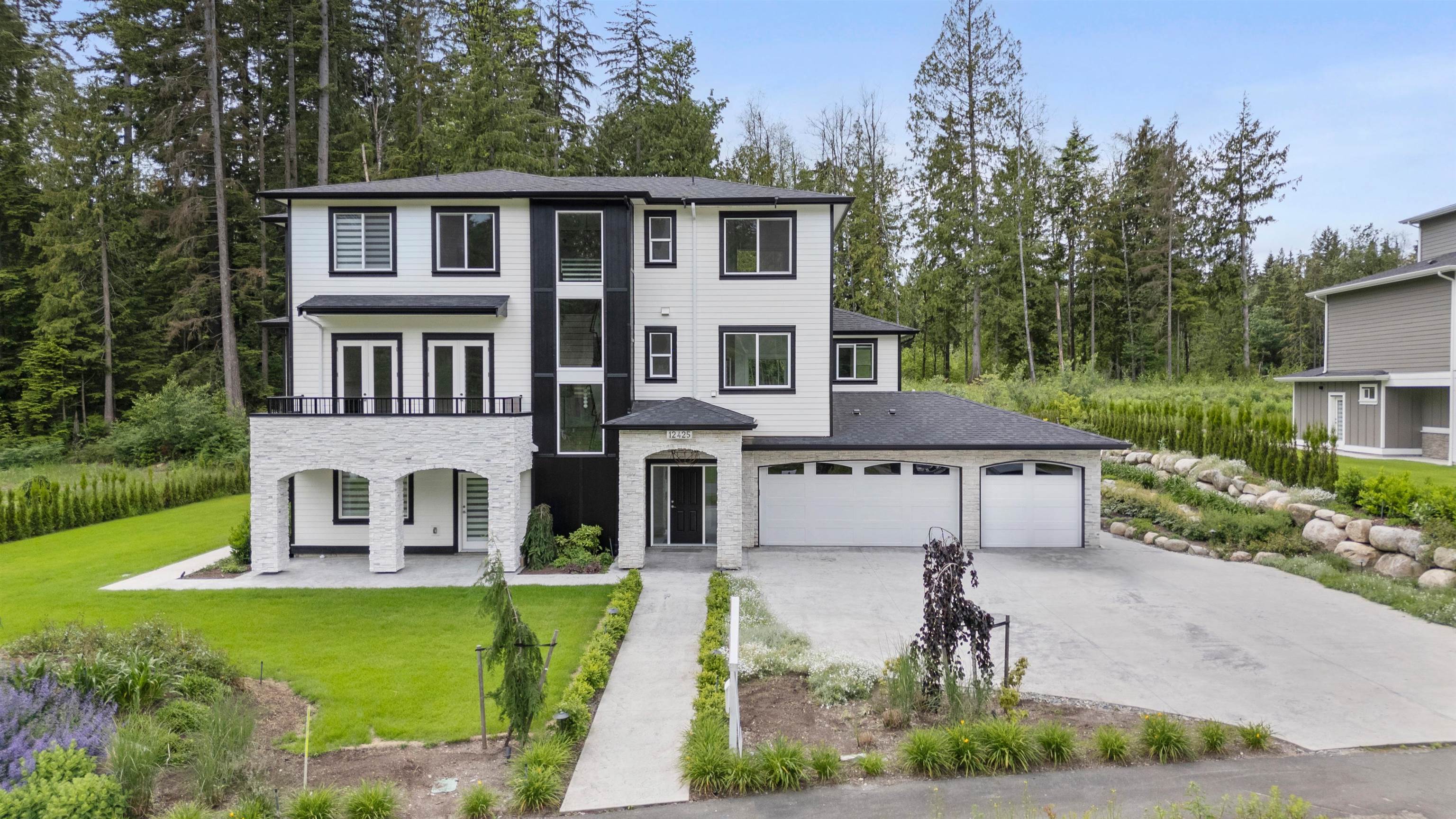
Highlights
Description
- Home value ($/Sqft)$574/Sqft
- Time on Houseful
- Property typeResidential
- Neighbourhood
- Median school Score
- Year built2020
- Mortgage payment
Your new home search stops here! Welcome to the Collection at Evergreen Estates! Nestled within the serene embrace of nature, this multi-generational haven offers an unparalleled living experience. With 8 bedrooms, 8 bathrooms, and a sprawling 1-acre lot, this estate provides the perfect setting for both tranquility and functional living. Whether you seek a peaceful retreat or a harmonious space for your extended family, this property promises to exceed your expectations. With a thoughtful layout designed for functional living and the serenity of nature as your backdrop, this estate invites you to create lasting memories with loved ones in a place you'll be proud to call home. Don’t wait; book your private viewing today!
MLS®#R2950104 updated 1 month ago.
Houseful checked MLS® for data 1 month ago.
Home overview
Amenities / Utilities
- Heat source Electric, forced air, natural gas
- Sewer/ septic Septic tank
Exterior
- Construction materials
- Foundation
- Roof
- # parking spaces 6
- Parking desc
Interior
- # full baths 7
- # half baths 1
- # total bathrooms 8.0
- # of above grade bedrooms
- Appliances Washer/dryer, dishwasher, refrigerator, stove
Location
- Area Bc
- Subdivision
- View Yes
- Water source Public
- Zoning description Rs2
Lot/ Land Details
- Lot dimensions 43124.4
Overview
- Lot size (acres) 0.99
- Basement information Full, finished, exterior entry
- Building size 4359.0
- Mls® # R2950104
- Property sub type Single family residence
- Status Active
- Virtual tour
- Tax year 2024
Rooms Information
metric
- Bedroom 2.997m X 2.921m
- Bedroom 3.734m X 3.023m
- Living room 3.683m X 4.42m
- Kitchen 3.073m X 1.575m
- Bedroom 3.505m X 3.581m
- Bar room 3.404m X 2.438m
- Foyer 2.032m X 2.515m
- Living room 3.48m X 4.547m
- Bedroom 4.597m X 3.277m
Level: Above - Laundry 1.88m X 1.6m
Level: Above - Bedroom 2.946m X 3.505m
Level: Above - Bedroom 3.734m X 3.581m
Level: Above - Bedroom 3.734m X 3.607m
Level: Above - Flex room 4.445m X 3.048m
Level: Above - Walk-in closet 3.734m X 1.702m
Level: Above - Walk-in closet 3.683m X 2.337m
Level: Main - Living room 3.607m X 6.198m
Level: Main - Dining room 4.674m X 3.226m
Level: Main - Family room 4.597m X 5.309m
Level: Main - Primary bedroom 4.496m X 4.089m
Level: Main - Kitchen 3.759m X 4.115m
Level: Main - Laundry 2.413m X 3.581m
Level: Main
SOA_HOUSEKEEPING_ATTRS
- Listing type identifier Idx

Lock your rate with RBC pre-approval
Mortgage rate is for illustrative purposes only. Please check RBC.com/mortgages for the current mortgage rates
$-6,667
/ Month25 Years fixed, 20% down payment, % interest
$
$
$
%
$
%

Schedule a viewing
No obligation or purchase necessary, cancel at any time
Nearby Homes
Real estate & homes for sale nearby








