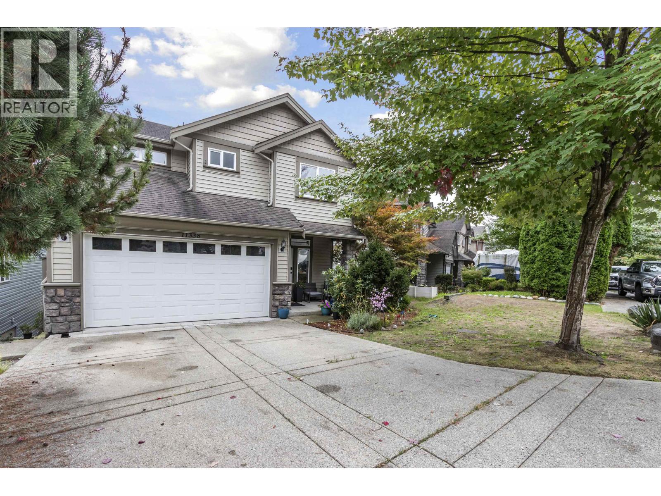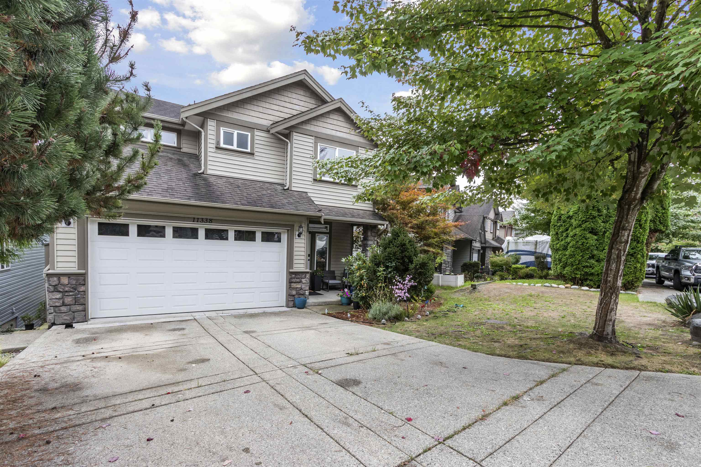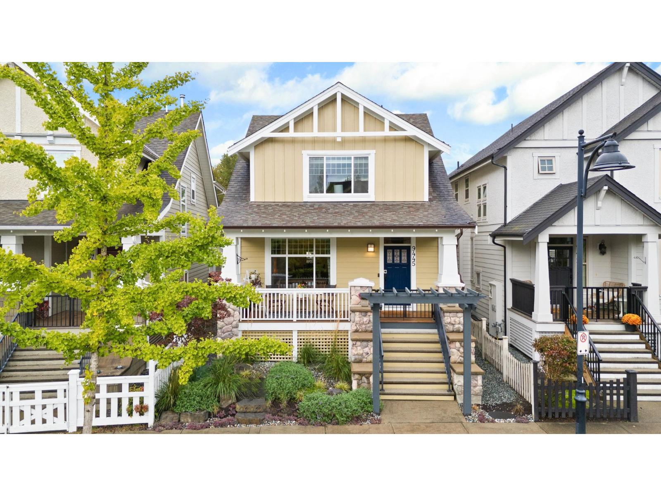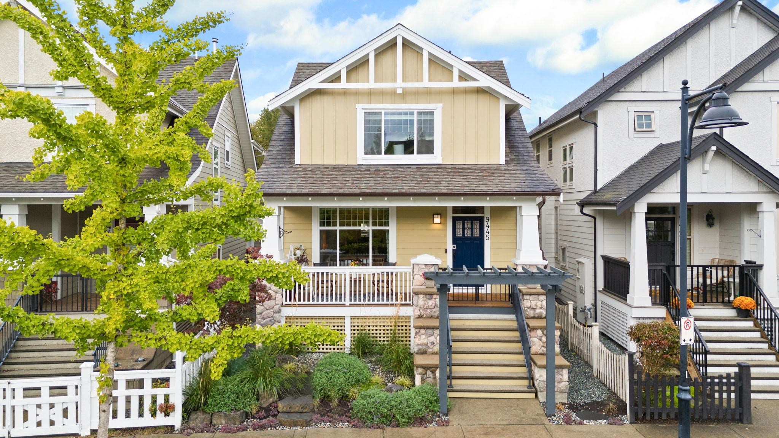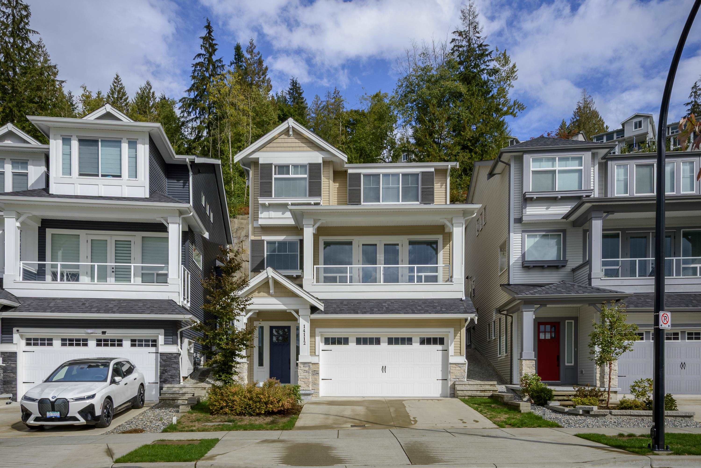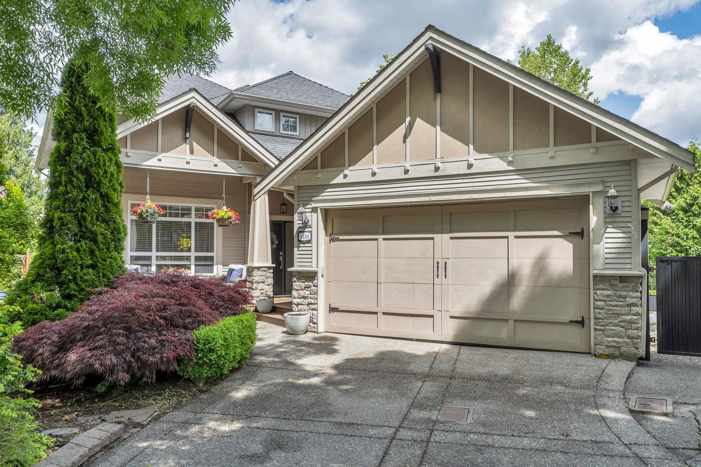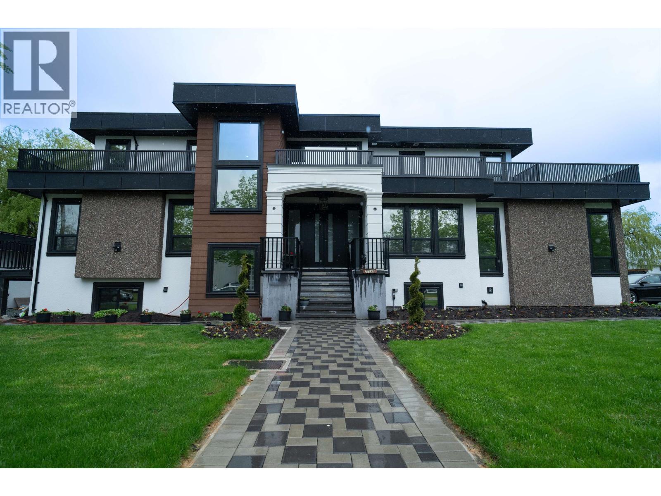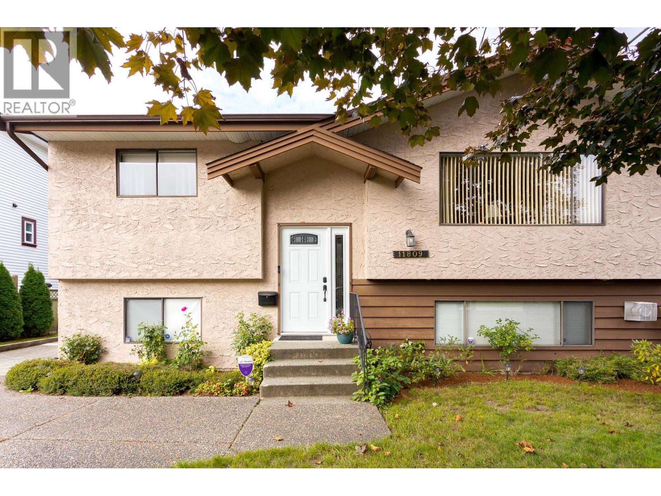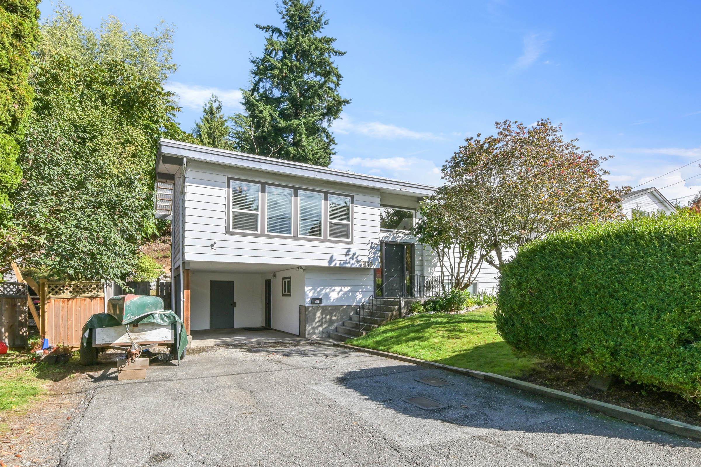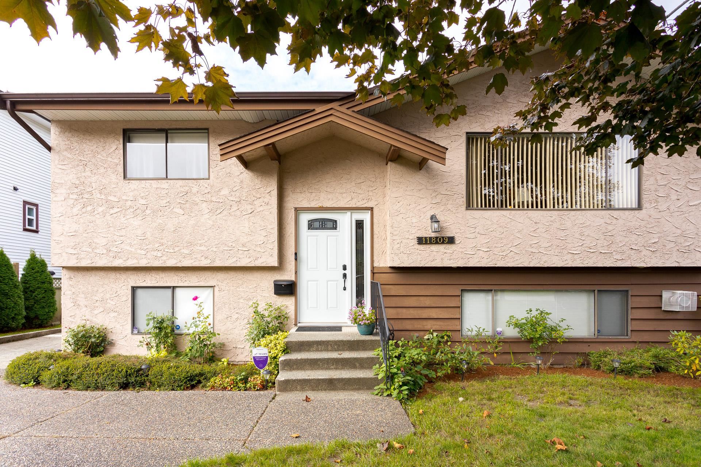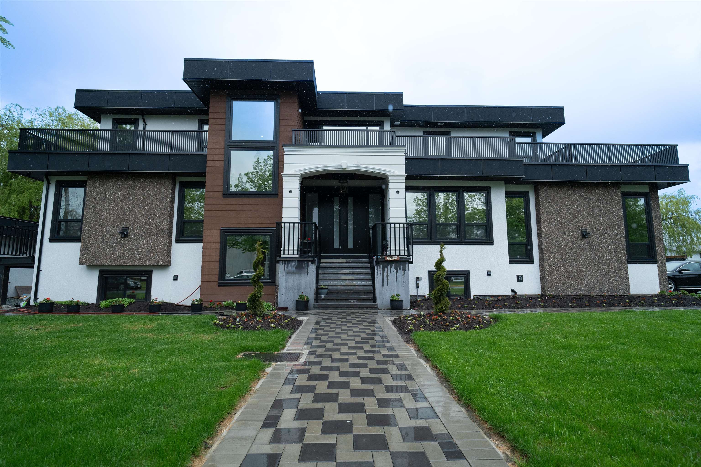- Houseful
- BC
- Maple Ridge
- Whonnock
- 272 Street
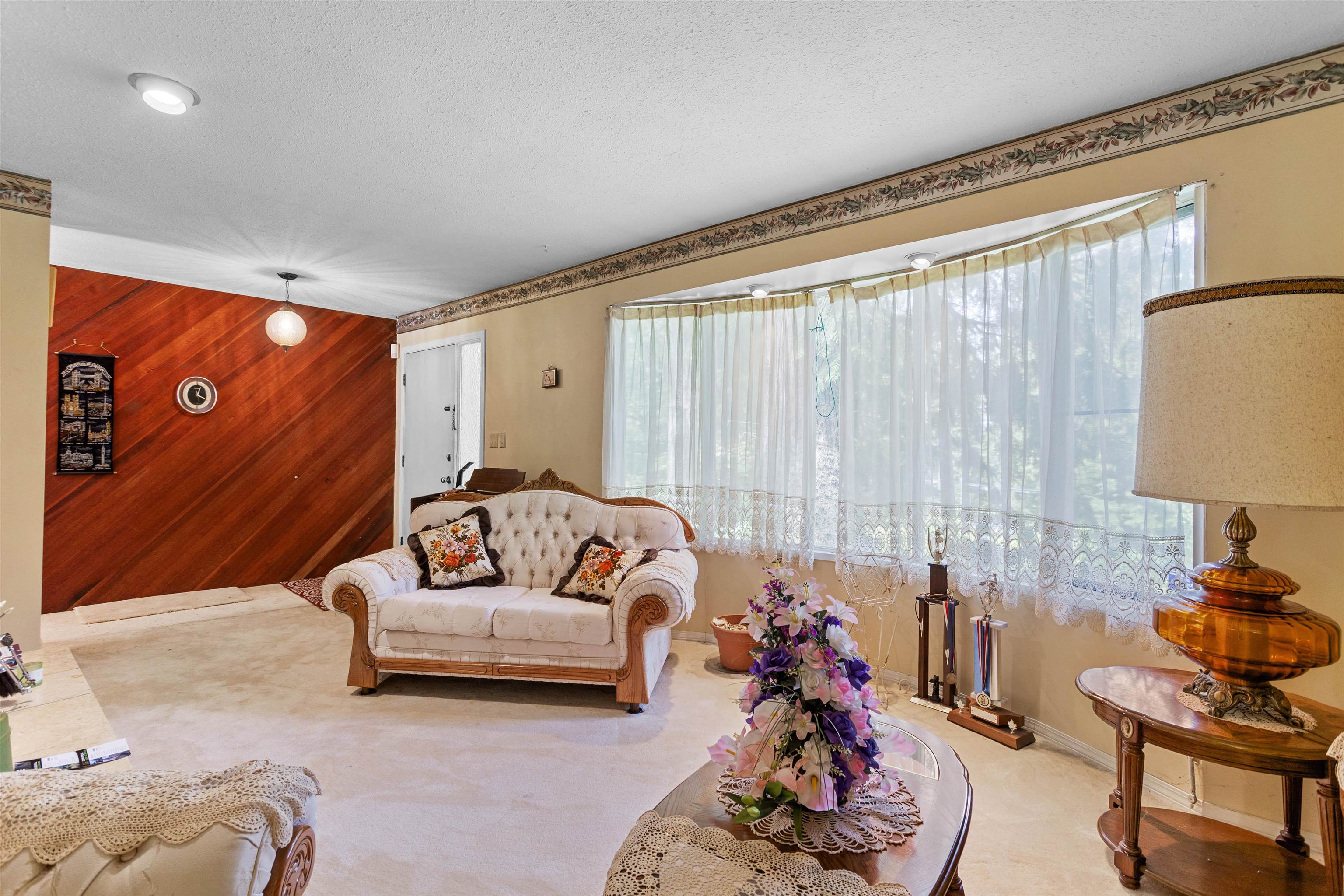
272 Street
For Sale
88 Days
$1,299,999 $101K
$1,199,000
3 beds
3 baths
2,089 Sqft
272 Street
For Sale
88 Days
$1,299,999 $101K
$1,199,000
3 beds
3 baths
2,089 Sqft
Highlights
Description
- Home value ($/Sqft)$574/Sqft
- Time on Houseful
- Property typeResidential
- Style3 level split
- Neighbourhood
- Median school Score
- Year built1977
- Mortgage payment
Welcome to this spacious 3-bedroom, 3-bathroom split-level home nestled on a generous 1.29-acre lot in beautiful Maple Ridge. Built in 1977, this home is in original condition and offers a rare opportunity to renovate or build your dream home in a tranquil, private setting. The property features a detached 2-car garage, rear lane access, and plenty of space for parking, hobbies, or even a future shop. Surrounded by mature trees and natural landscape, it's the perfect canvas for someone with vision. Whether you're looking to invest, renovate, or rebuild, this property offers unbeatable potential in a prime location close to schools, parks, and all amenities. Book your tour today!
MLS®#R3023736 updated 1 month ago.
Houseful checked MLS® for data 1 month ago.
Home overview
Amenities / Utilities
- Heat source Forced air
- Sewer/ septic Septic tank
Exterior
- Construction materials
- Foundation
- Roof
- # parking spaces 8
- Parking desc
Interior
- # full baths 2
- # half baths 1
- # total bathrooms 3.0
- # of above grade bedrooms
- Appliances Washer/dryer, dishwasher, refrigerator, stove
Location
- Area Bc
- Water source Well shallow
- Zoning description Rs-3
- Directions 6821607a97074551b9782383214d1ec2
Lot/ Land Details
- Lot dimensions 56192.4
Overview
- Lot size (acres) 1.29
- Basement information Finished, partially finished
- Building size 2089.0
- Mls® # R3023736
- Property sub type Single family residence
- Status Active
- Virtual tour
- Tax year 2024
Rooms Information
metric
- Laundry 2.337m X 4.115m
Level: Basement - Utility 1.118m X 2.769m
Level: Basement - Recreation room 3.581m X 6.299m
Level: Basement - Other 1.397m X 2.134m
Level: Basement - Foyer 3.81m X 3.175m
Level: Main - Bedroom 3.099m X 3.2m
Level: Main - Living room 3.658m X 5.334m
Level: Main - Dining room 4.14m X 5.563m
Level: Main - Bedroom 3.81m X 3.175m
Level: Main - Primary bedroom 3.683m X 3.2m
Level: Main - Kitchen 3.302m X 5.359m
Level: Main
SOA_HOUSEKEEPING_ATTRS
- Listing type identifier Idx

Lock your rate with RBC pre-approval
Mortgage rate is for illustrative purposes only. Please check RBC.com/mortgages for the current mortgage rates
$-3,197
/ Month25 Years fixed, 20% down payment, % interest
$
$
$
%
$
%

Schedule a viewing
No obligation or purchase necessary, cancel at any time
Nearby Homes
Real estate & homes for sale nearby

