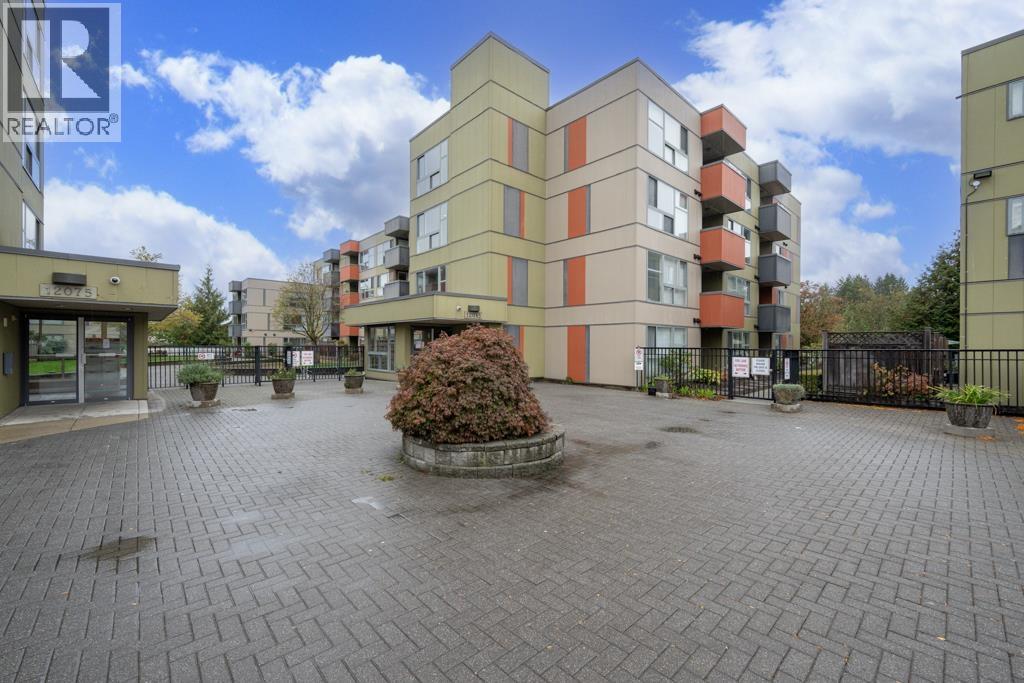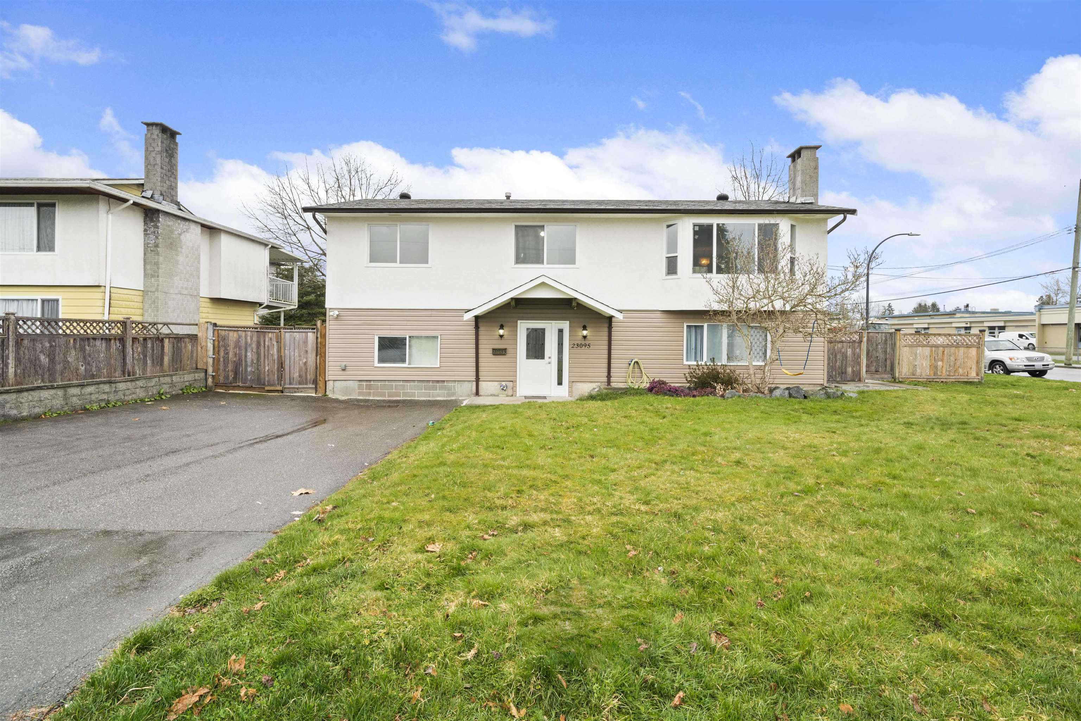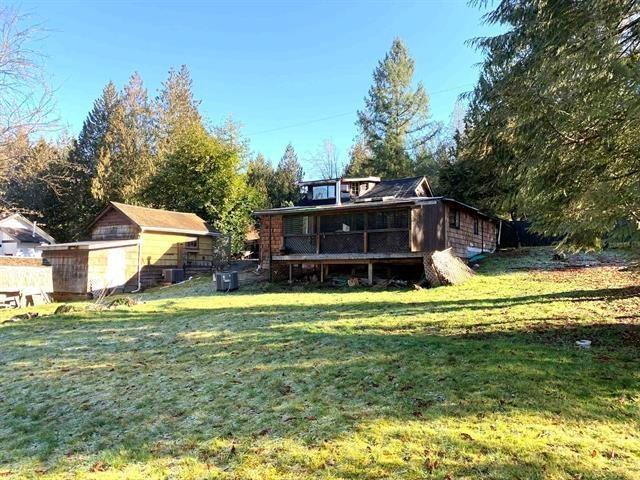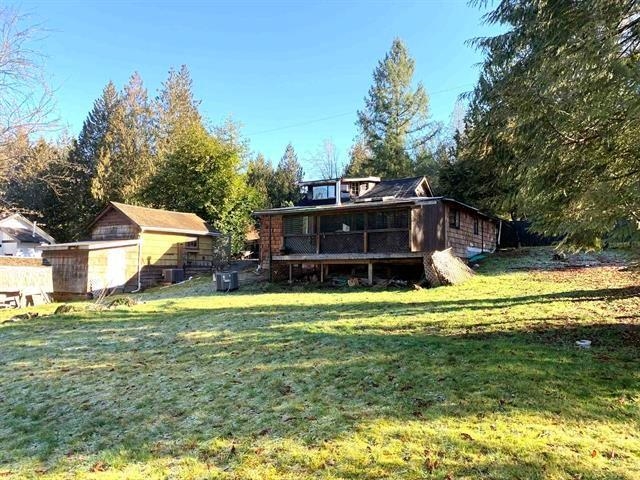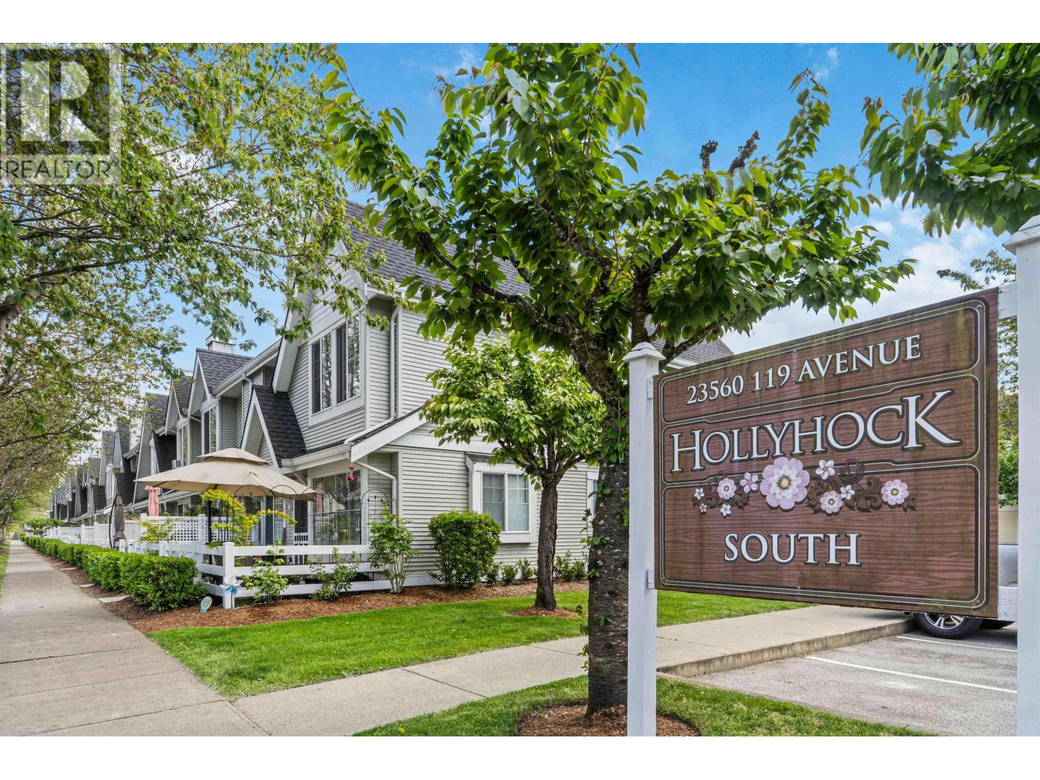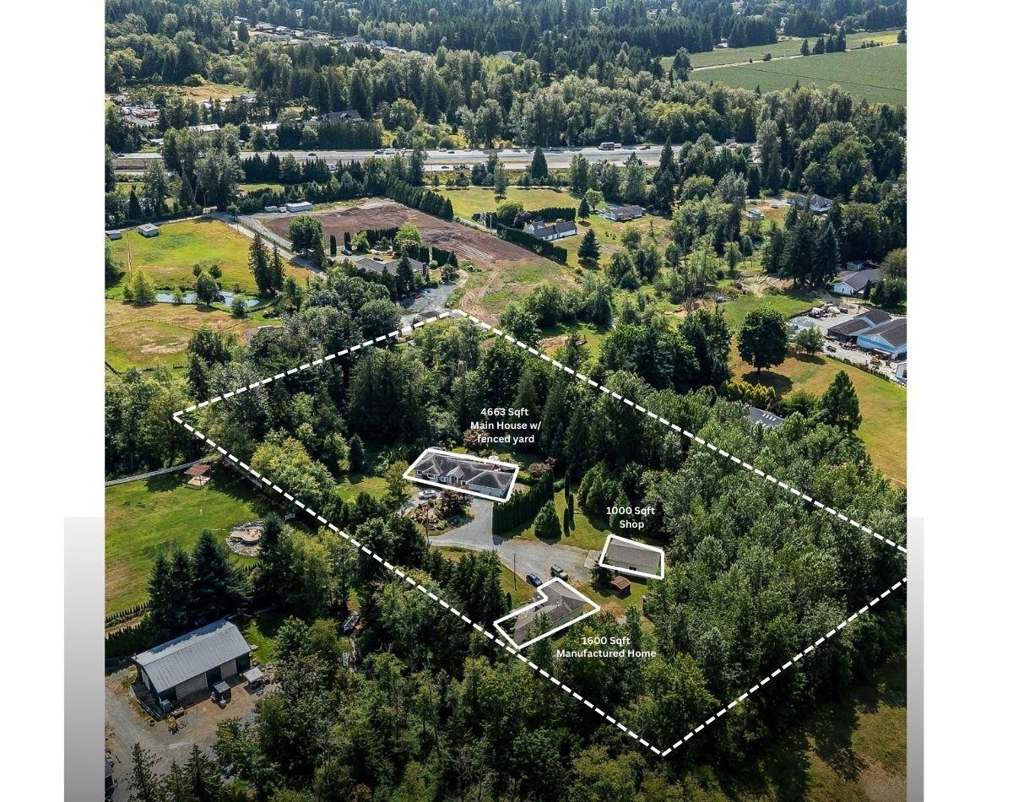- Houseful
- BC
- Maple Ridge
- Whonnock
- 27561 Sayers Crescent
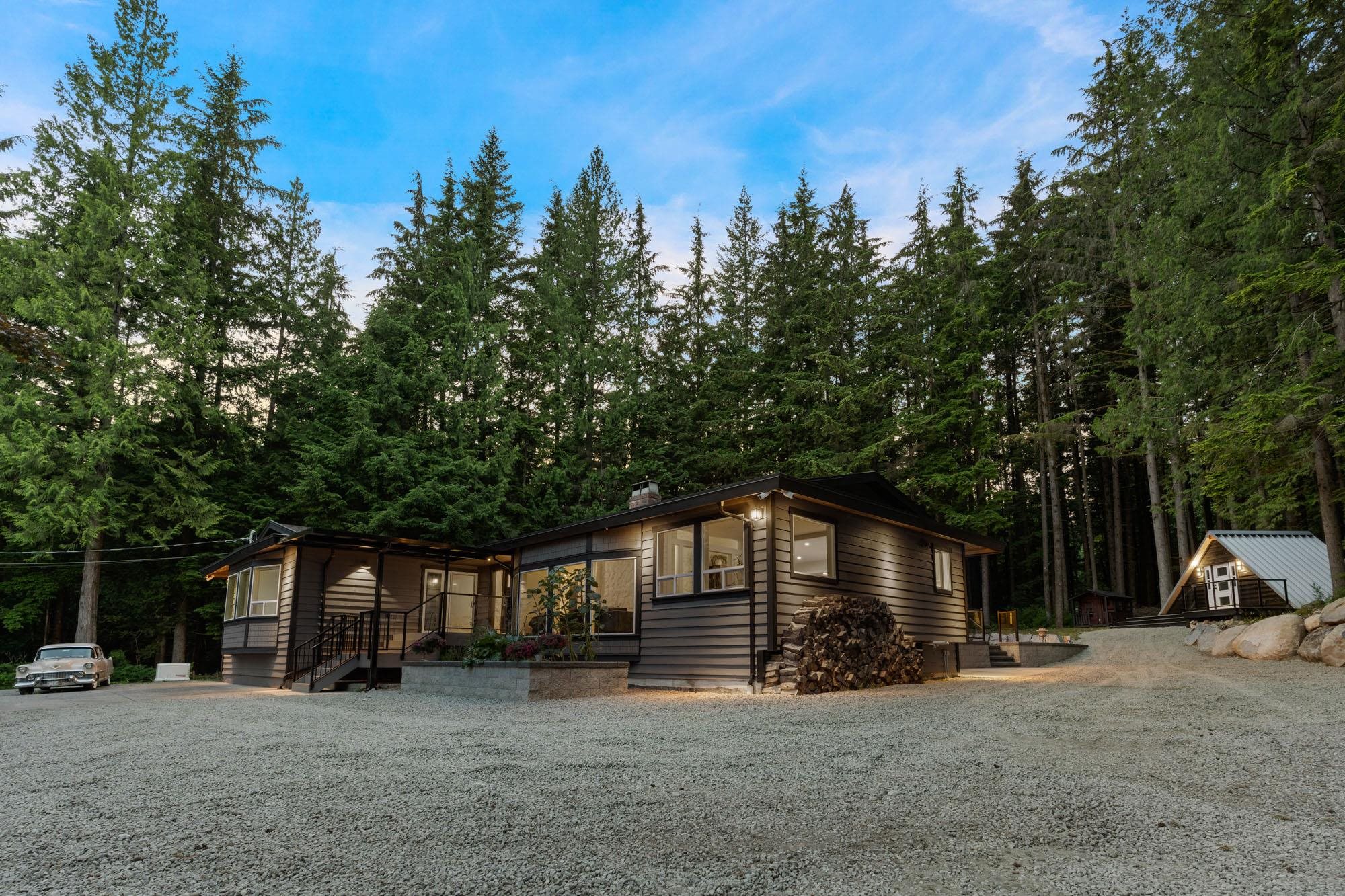
Highlights
Description
- Home value ($/Sqft)$709/Sqft
- Time on Houseful
- Property typeResidential
- StyleRancher/bungalow
- Neighbourhood
- Median school Score
- Year built1987
- Mortgage payment
One of Maple Ridge’s finest acreages, this sprawling 5 bed, 3 bath rancher is suite ready, on city water with total privacy and over $500K in upgrades. Fully renovated with vaulted ceilings, new windows, updated electrical, plumbing, A/C heat pump, hot water on demand, new furnace, and a general backup generator. Outdoor living is unmatched with all composite decking, a massive stamped concrete patio, cement 12’ Buddha statue, hot tub forest retreat, Quonset hut, boulder rock retaining walls, commercial-grade kids’ playground, custom glass greenhouse, A-frame cabin with water & power, chicken coop, and even your own waterfall. A rare estate that truly has it all!
MLS®#R3046558 updated 2 weeks ago.
Houseful checked MLS® for data 2 weeks ago.
Home overview
Amenities / Utilities
- Heat source Forced air
- Sewer/ septic Septic tank
Exterior
- Construction materials
- Foundation
- Roof
- # parking spaces 20
- Parking desc
Interior
- # full baths 3
- # total bathrooms 3.0
- # of above grade bedrooms
- Appliances Washer/dryer, dishwasher, refrigerator, stove, microwave
Location
- Area Bc
- Water source Public
- Zoning description Rs-3
Lot/ Land Details
- Lot dimensions 98010.0
Overview
- Lot size (acres) 2.25
- Basement information None
- Building size 2960.0
- Mls® # R3046558
- Property sub type Single family residence
- Status Active
- Virtual tour
- Tax year 2024
Rooms Information
metric
- Bedroom 2.972m X 3.632m
Level: Main - Eating area 3.962m X 2.54m
Level: Main - Dining room 3.988m X 3.581m
Level: Main - Patio 12.014m X 10.363m
Level: Main - Primary bedroom 4.089m X 5.156m
Level: Main - Bedroom 2.997m X 3.632m
Level: Main - Recreation room 5.207m X 7.823m
Level: Main - Kitchen 3.962m X 3.073m
Level: Main - Porch (enclosed) 2.997m X 3.073m
Level: Main - Foyer 1.143m X 2.438m
Level: Main - Patio 4.826m X 8.458m
Level: Main - Bedroom 2.921m X 3.632m
Level: Main - Family room 4.216m X 4.826m
Level: Main - Living room 3.531m X 5.563m
Level: Main - Laundry 3.988m X 2.718m
Level: Main - Walk-in closet 1.854m X 2.87m
Level: Main - Bedroom 3.073m X 3.632m
Level: Main
SOA_HOUSEKEEPING_ATTRS
- Listing type identifier Idx

Lock your rate with RBC pre-approval
Mortgage rate is for illustrative purposes only. Please check RBC.com/mortgages for the current mortgage rates
$-5,597
/ Month25 Years fixed, 20% down payment, % interest
$
$
$
%
$
%

Schedule a viewing
No obligation or purchase necessary, cancel at any time
Nearby Homes
Real estate & homes for sale nearby






