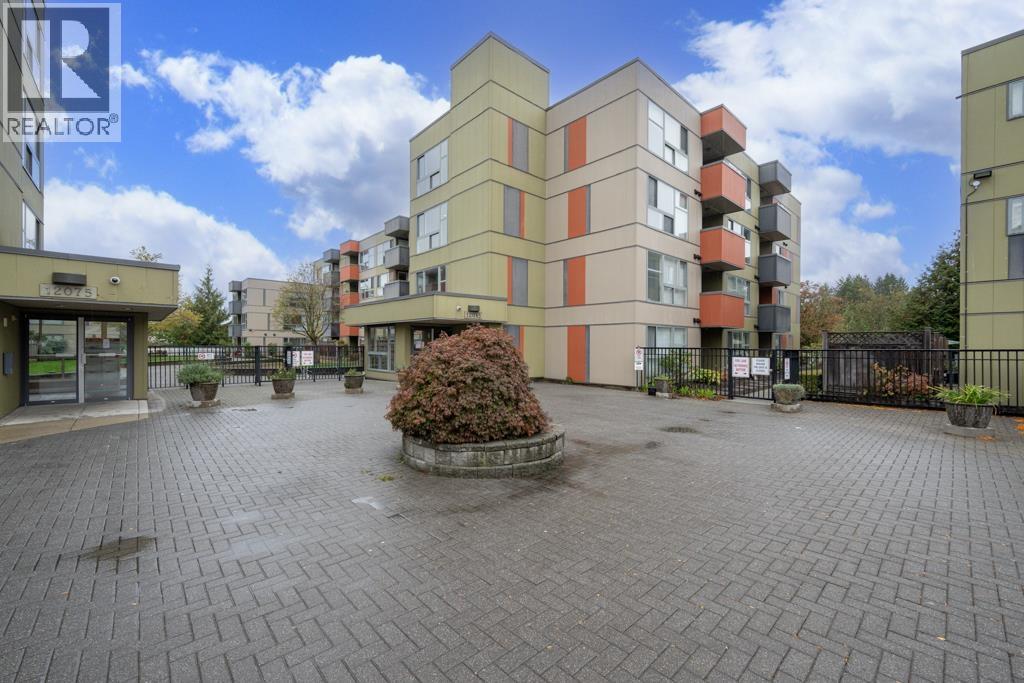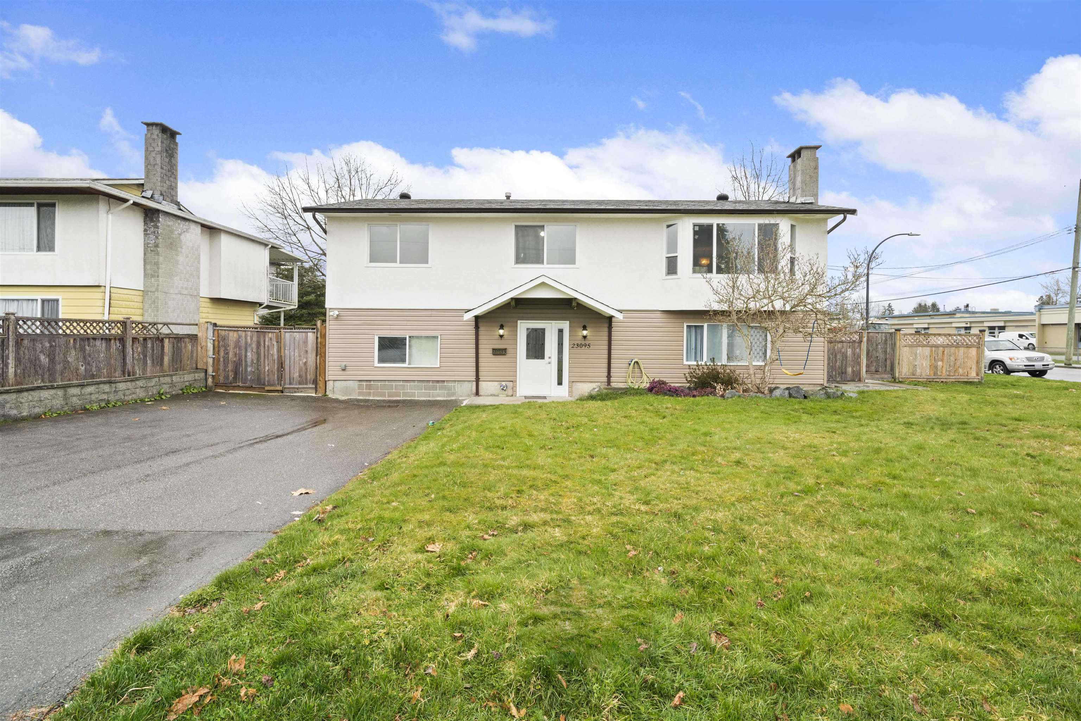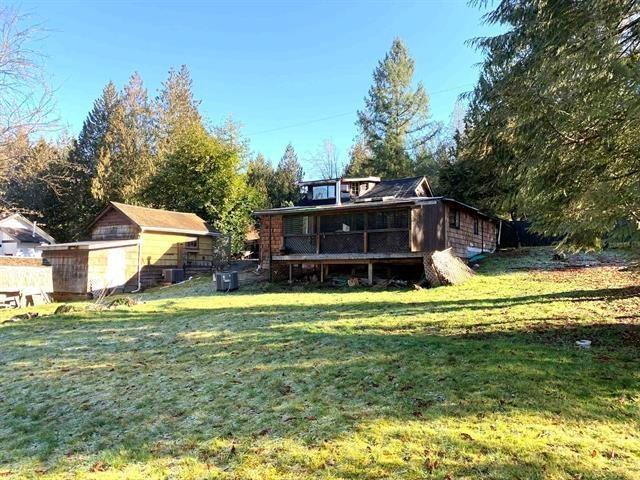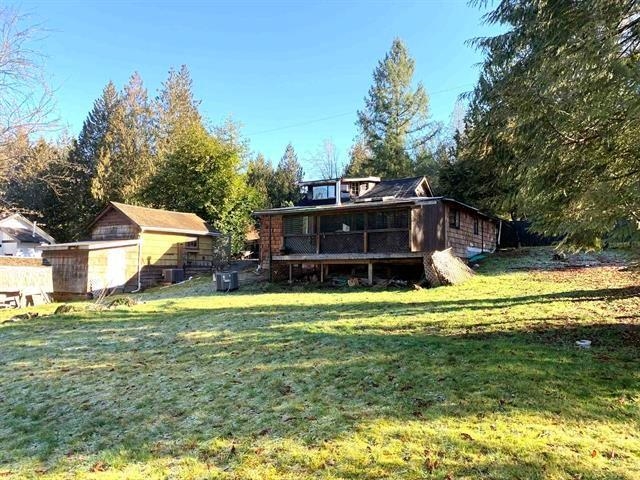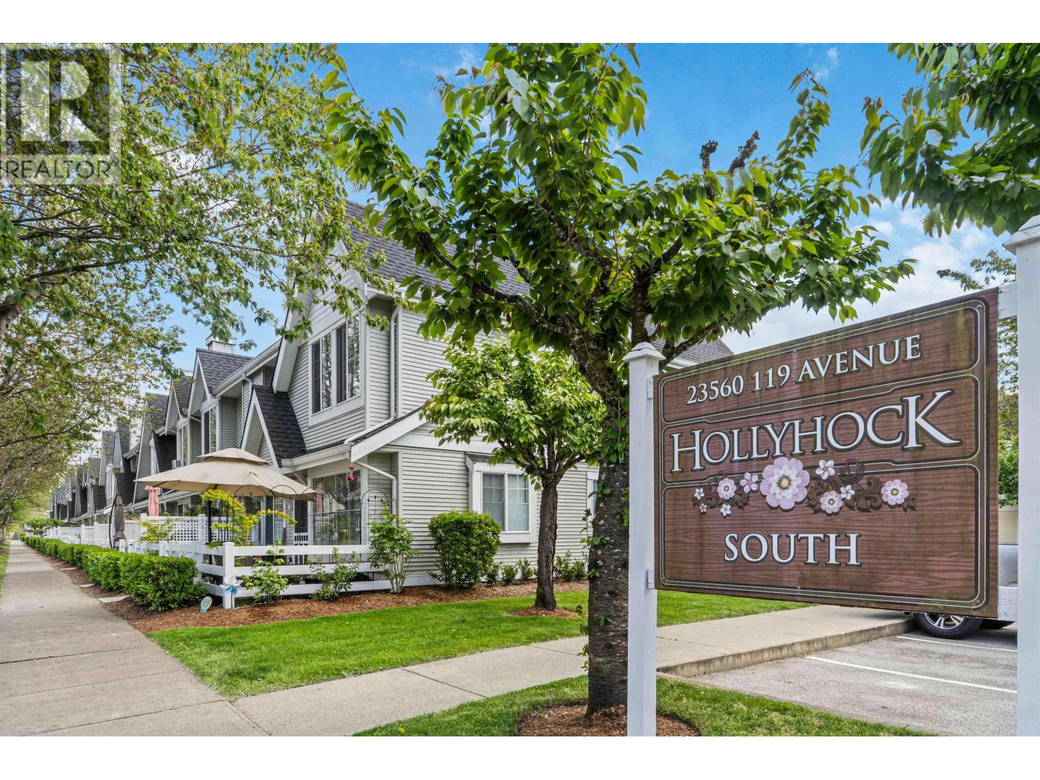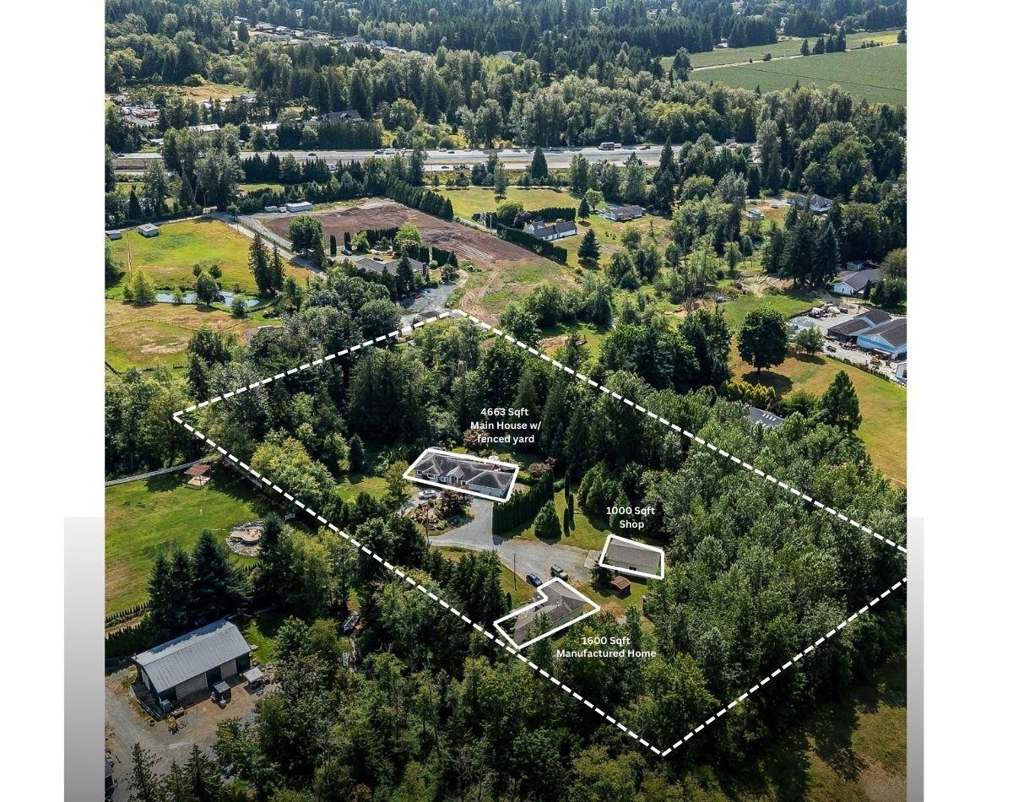- Houseful
- BC
- Maple Ridge
- Whonnock
- 27573 27573 Sayers Crescent
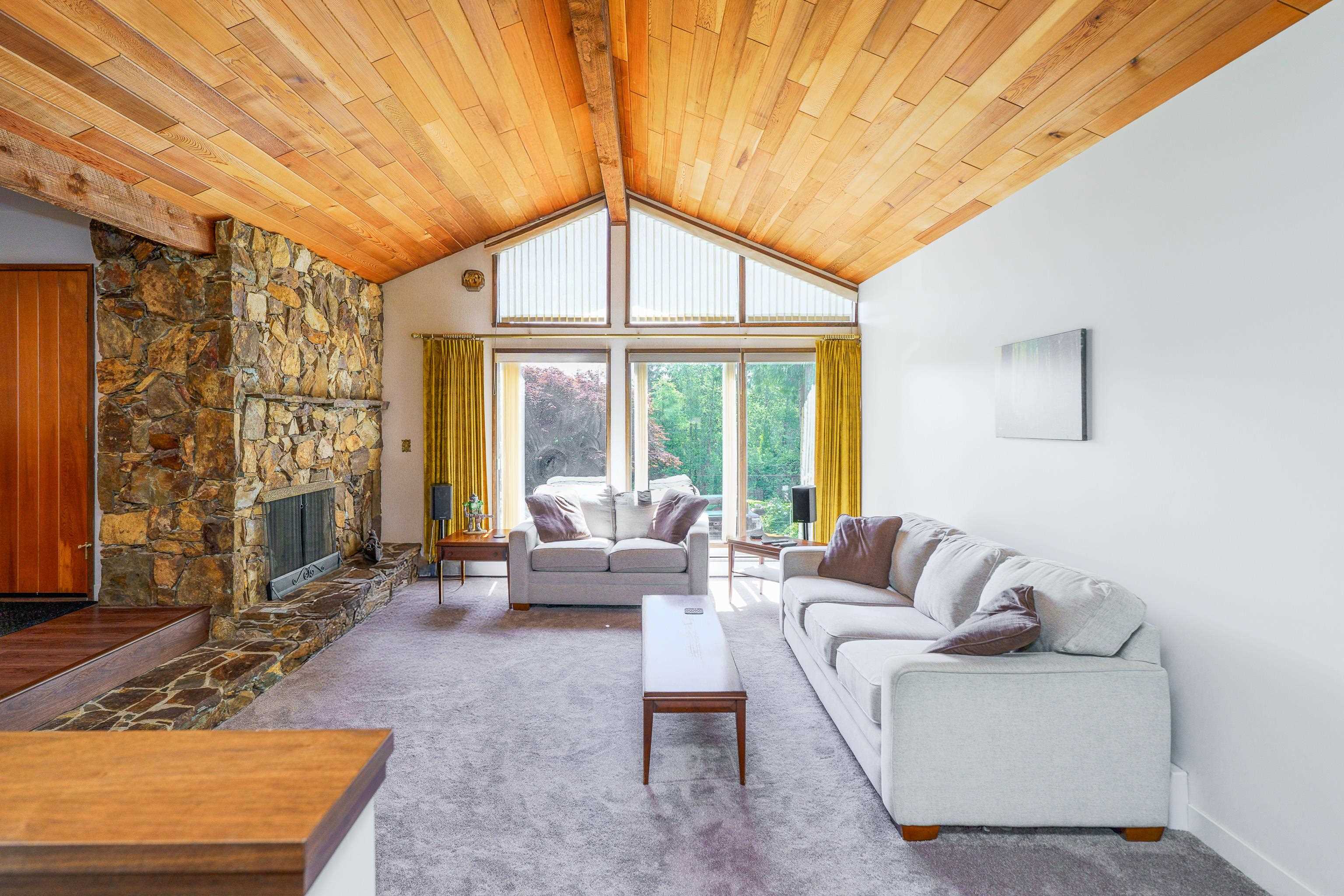
27573 27573 Sayers Crescent
27573 27573 Sayers Crescent
Highlights
Description
- Home value ($/Sqft)$672/Sqft
- Time on Houseful
- Property typeResidential
- Style3 level split
- Neighbourhood
- CommunityAdult Oriented
- Median school Score
- Year built1980
- Mortgage payment
Welcome to this beautifully renovated 3 level split home on a private 2 acre lot. It has been tastefully updated while managing to keep the classic features like the stone fireplace, vaulted cedar ceilings, walnut accents and to tie it all together an impressive modern kitchen, all new bathrooms (3 full), flooring & paint. The kitchen features an abundance of new cabinets, Bosch appliances and is open to the dining room and family room. 5 bedrooms in total including a primary suite boasting a balcony overlooking the private yard, a built-in wardrobe and dresser and an amazing ensuite. Both baths upstairs have exquisite tile work and finishings and feature high end Kohler smart toilets/bidets. BONUS is CITY WATER, a media room on the lower floor along with a large crawlspace for storage.
Home overview
- Heat source Baseboard, hot water, natural gas
- Sewer/ septic Septic tank
- Construction materials
- Foundation
- Roof
- # parking spaces 5
- Parking desc
- # full baths 3
- # total bathrooms 3.0
- # of above grade bedrooms
- Appliances Washer/dryer, dishwasher, refrigerator, stove
- Community Adult oriented
- Area Bc
- View No
- Water source Public
- Zoning description Rs-3
- Lot dimensions 87120.0
- Lot size (acres) 2.0
- Basement information Crawl space
- Building size 2646.0
- Mls® # R3048428
- Property sub type Single family residence
- Status Active
- Virtual tour
- Tax year 2024
- Bedroom 3.454m X 2.743m
- Media room 3.556m X 6.121m
- Laundry 2.057m X 2.337m
- Primary bedroom 4.826m X 3.683m
Level: Above - Bedroom 2.997m X 3.2m
Level: Above - Bedroom 2.997m X 3.15m
Level: Above - Foyer 3.048m X 2.718m
Level: Main - Bedroom 2.997m X 4.115m
Level: Main - Kitchen 3.581m X 5.131m
Level: Main - Dining room 3.581m X 3.226m
Level: Main - Family room 5.334m X 3.353m
Level: Main
- Listing type identifier Idx

$-4,744
/ Month






