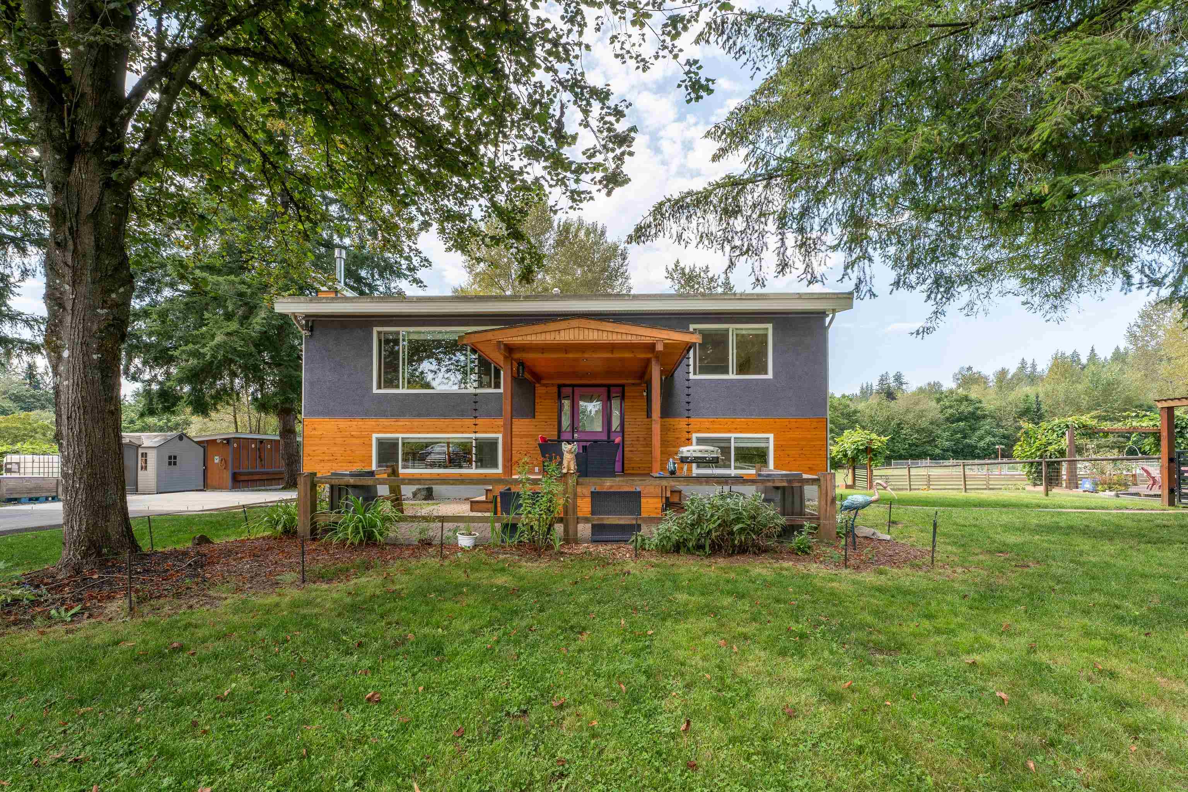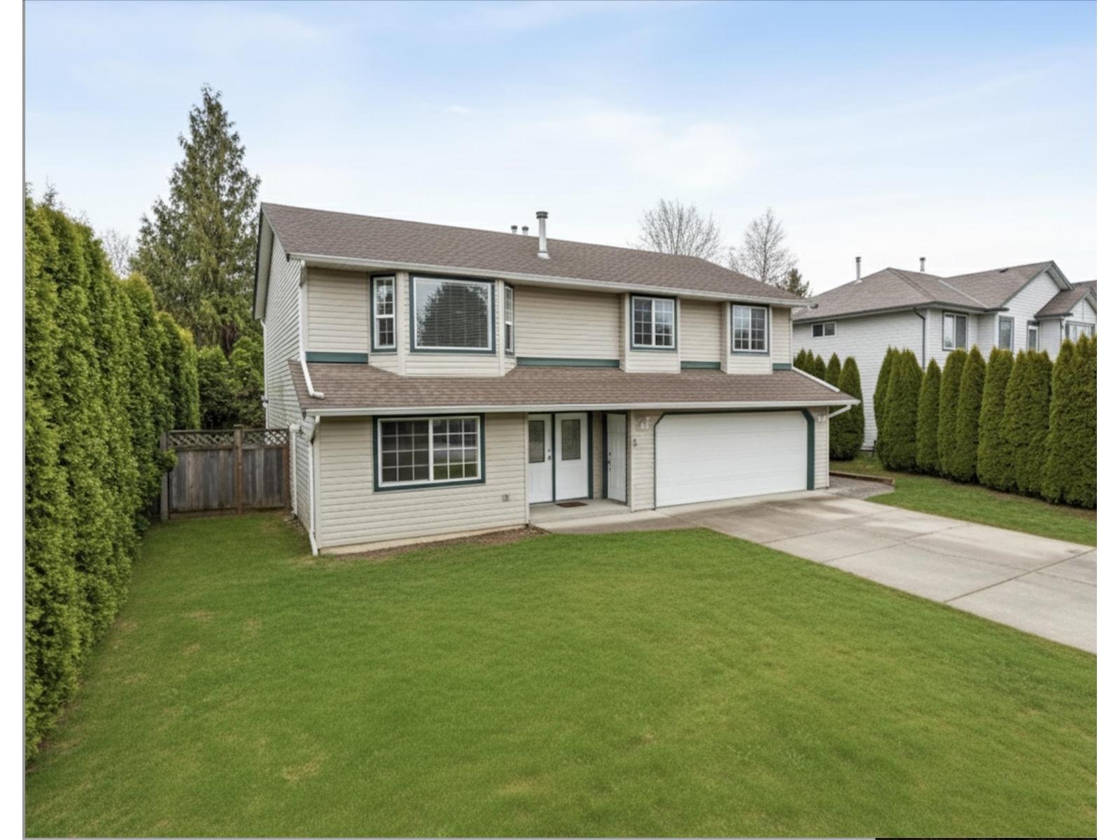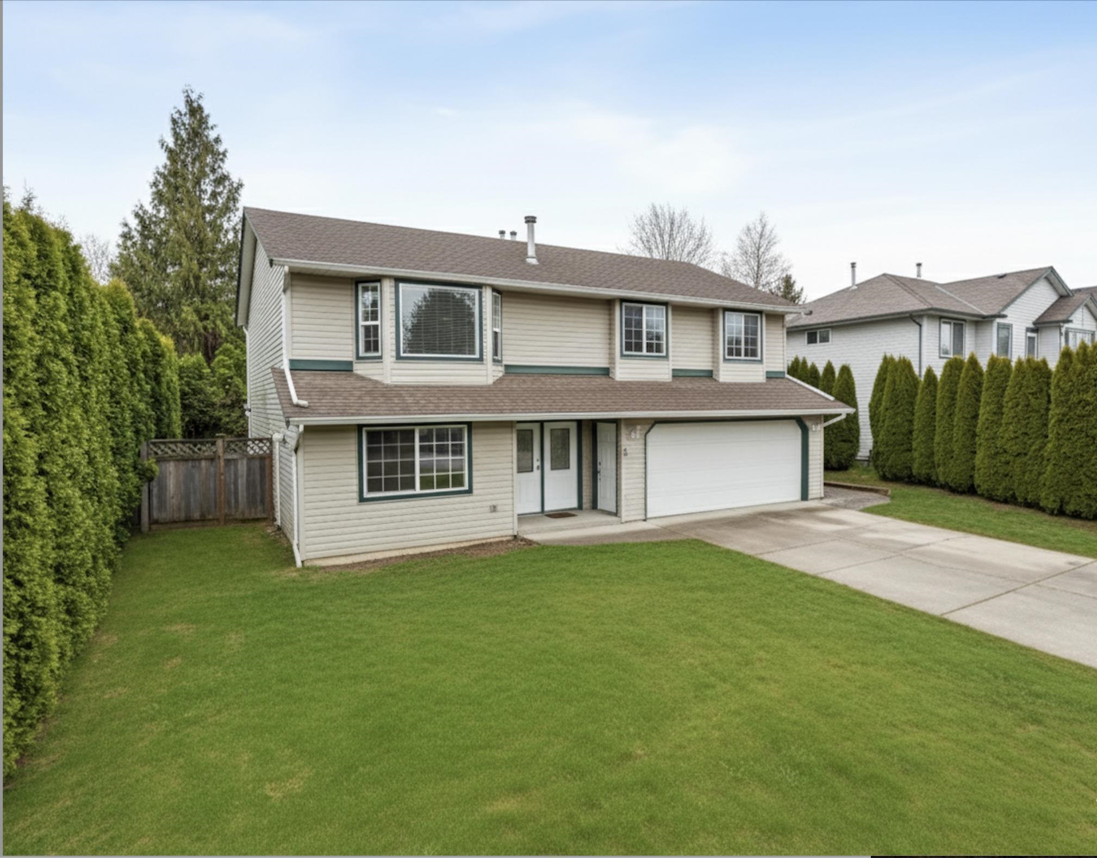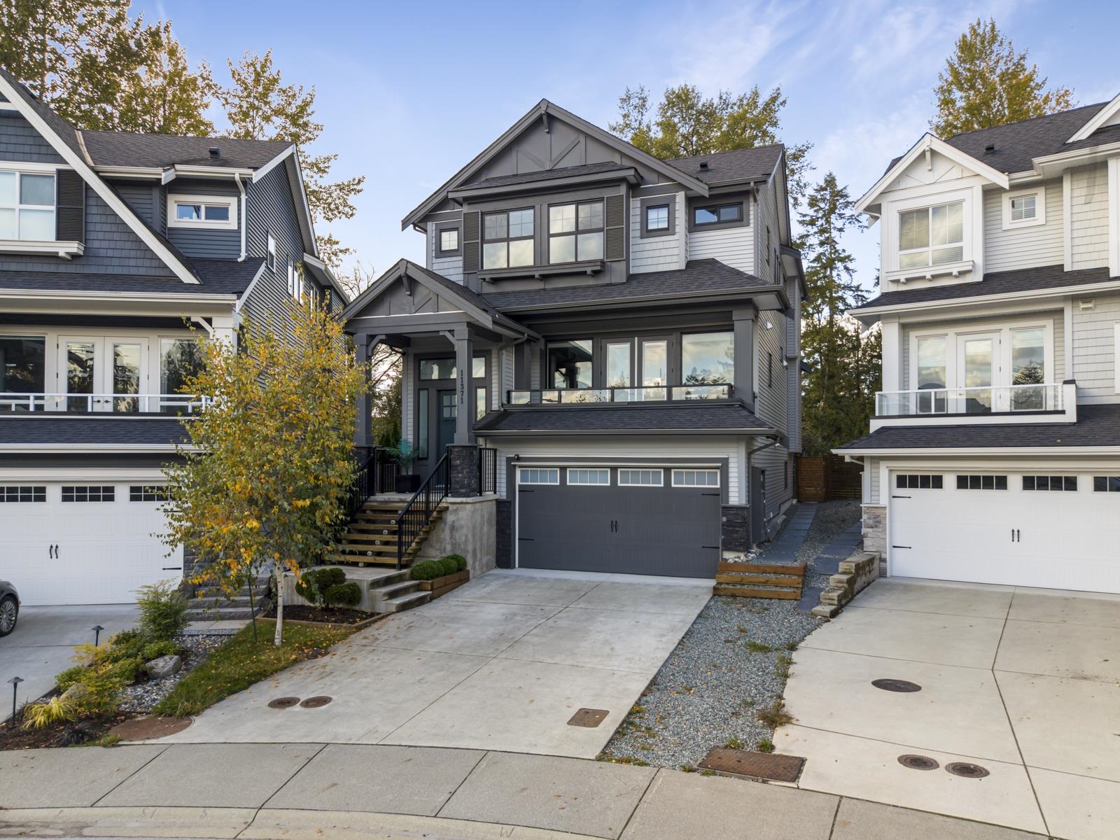Select your Favourite features
- Houseful
- BC
- Maple Ridge
- Whonnock
- 276 Street

Highlights
Description
- Home value ($/Sqft)$963/Sqft
- Time on Houseful
- Property typeResidential
- StyleBasement entry, split entry
- Neighbourhood
- Median school Score
- Year built1969
- Mortgage payment
Pride of ownership!!! This beautifully renovated 3-bedroom, 2-bath home is nestled on 2 spacious flat acres in the peaceful heart of Whonnock. With an expansive, fully usable lot, the property offers room to roam and enjoy the outdoors. The main floor features a generous master bedroom with a large ensuite and walk-in shower. Fruit trees dot the landscape, and a lush garden, complete with an underground stream, enhances the serene setting. Outside, you'll find a 42' x 20' greenhouse, a barn with 4 stalls, a workshop, and a “man cave” — ideal for hobbies or projects. A perfect blend of country living and modern comforts!
MLS®#R3011590 updated 4 months ago.
Houseful checked MLS® for data 4 months ago.
Home overview
Amenities / Utilities
- Heat source Forced air, natural gas
- Sewer/ septic Septic tank
Exterior
- Construction materials
- Foundation
- Roof
- # parking spaces 12
- Parking desc
Interior
- # full baths 2
- # total bathrooms 2.0
- # of above grade bedrooms
- Appliances Washer/dryer, dishwasher, refrigerator, stove
Location
- Area Bc
- Subdivision
- View No
- Water source Well shallow
- Zoning description Rs-3
- Directions Dc599617f04ec17b76bf7b13e7a65ce8
Lot/ Land Details
- Lot dimensions 87120.0
Overview
- Lot size (acres) 2.0
- Basement information Finished, exterior entry
- Building size 1920.0
- Mls® # R3011590
- Property sub type Single family residence
- Status Active
- Tax year 2024
Rooms Information
metric
- Bedroom 2.819m X 2.997m
Level: Basement - Den 3.023m X 3.048m
Level: Basement - Bedroom 3.505m X 3.861m
Level: Basement - Recreation room 4.013m X 3.581m
Level: Basement - Primary bedroom 4.064m X 3.175m
Level: Main - Living room 7.264m X 3.734m
Level: Main - Solarium 4.318m X 3.124m
Level: Main - Kitchen 3.2m X 3.988m
Level: Main - Dining room 3.2m X 2.667m
Level: Main
SOA_HOUSEKEEPING_ATTRS
- Listing type identifier Idx

Lock your rate with RBC pre-approval
Mortgage rate is for illustrative purposes only. Please check RBC.com/mortgages for the current mortgage rates
$-4,931
/ Month25 Years fixed, 20% down payment, % interest
$
$
$
%
$
%

Schedule a viewing
No obligation or purchase necessary, cancel at any time
Nearby Homes
Real estate & homes for sale nearby











