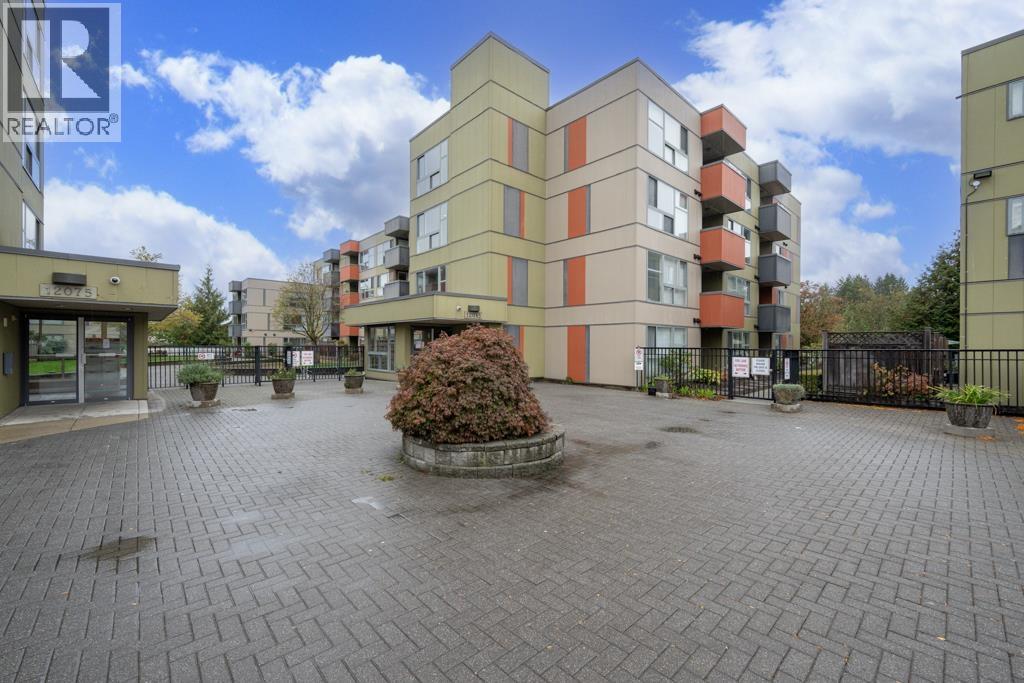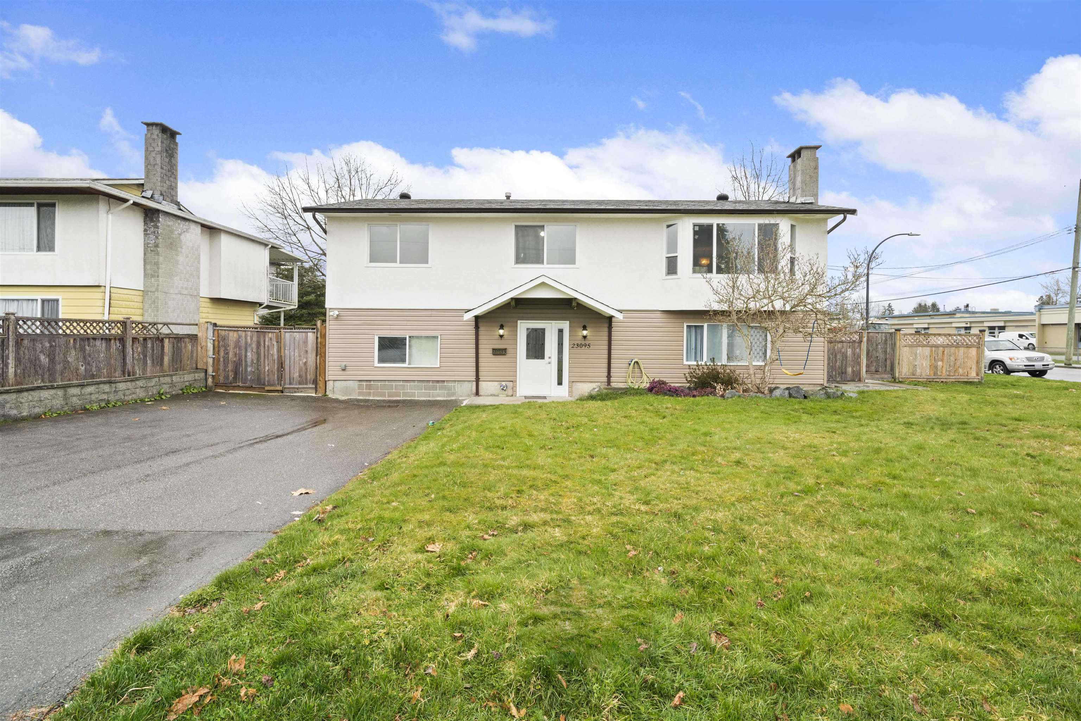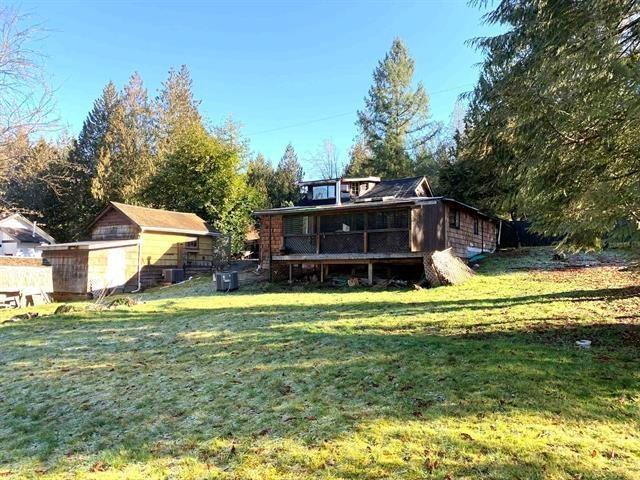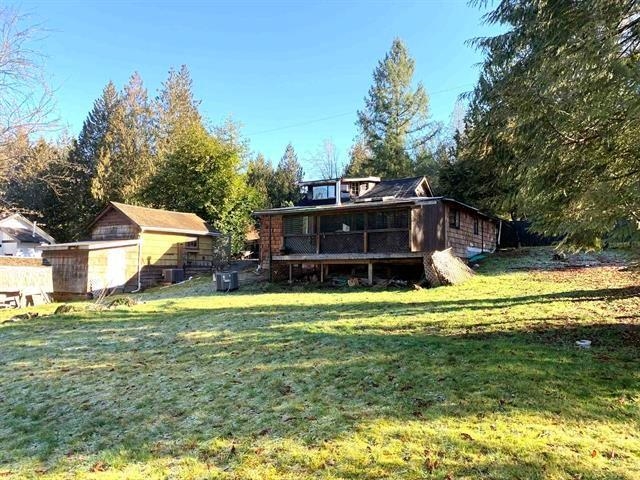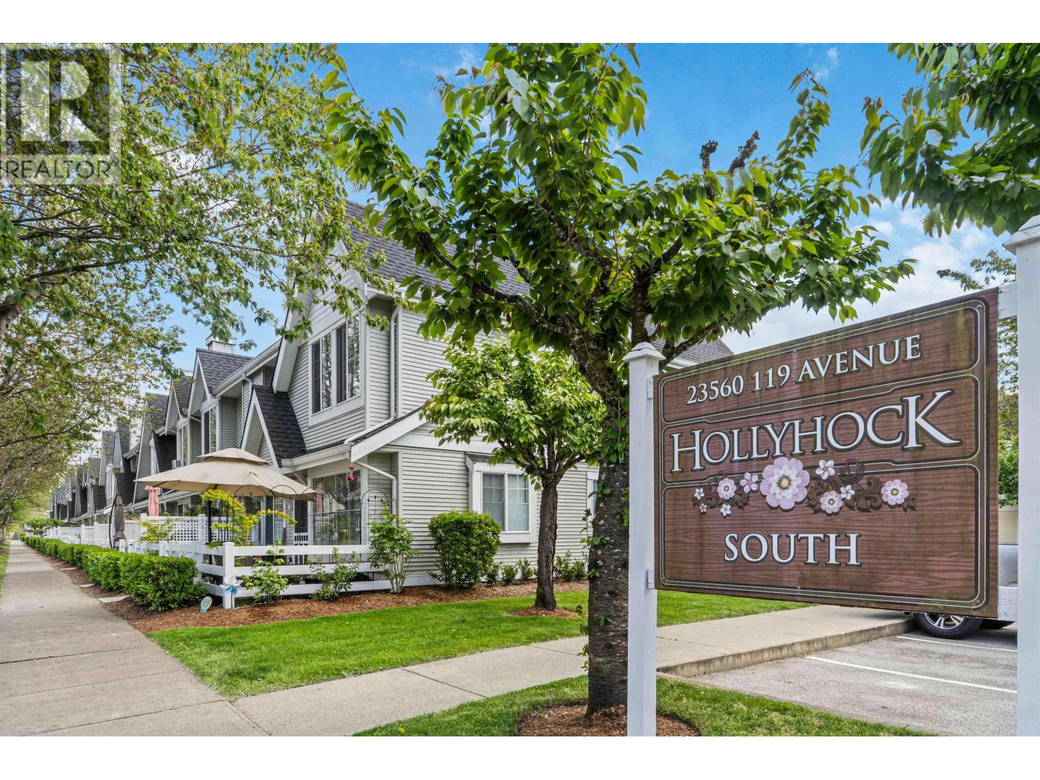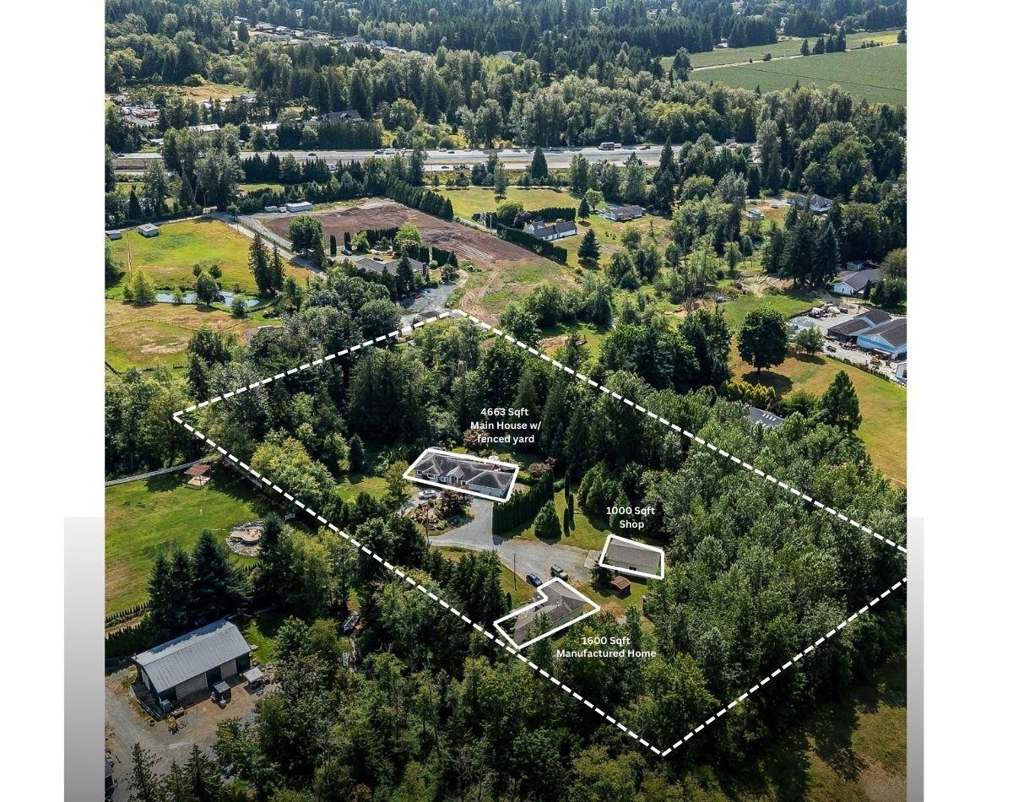- Houseful
- BC
- Maple Ridge
- Whonnock
- 27740 Sayers Crescent
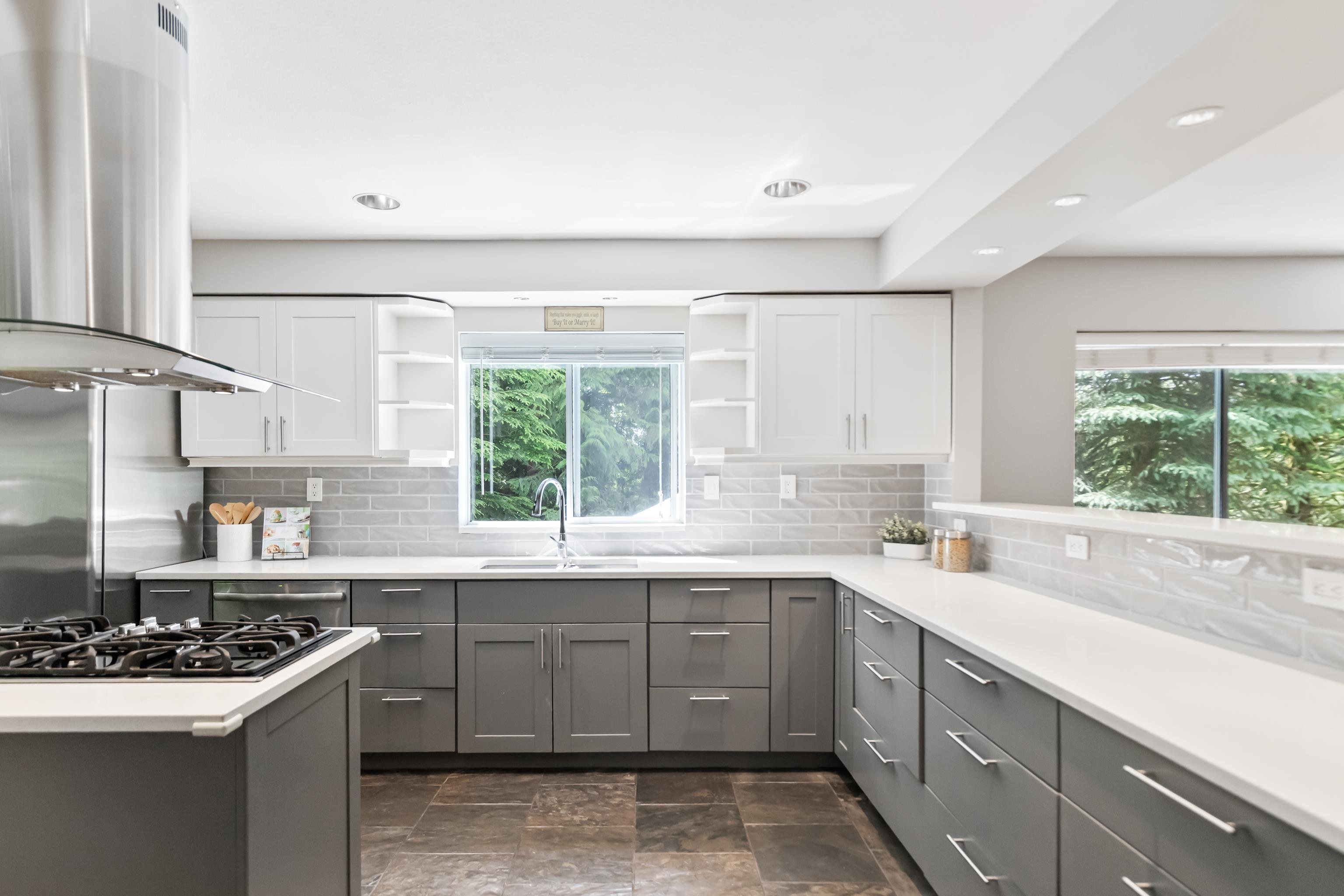
Highlights
Description
- Home value ($/Sqft)$441/Sqft
- Time on Houseful
- Property typeResidential
- Neighbourhood
- Median school Score
- Year built1988
- Mortgage payment
Private 1-acre treed property on city water in desirable East Maple Ridge. This updated 5-bed, 4-bath home features a renovated kitchen, updated bathrooms, and Poly-B plumbing replaced. The level-entry main floor offers an open-concept kitchen, dining & living area, a spacious primary bedroom with updated ensuite, a second bedroom, and convenient main-floor laundry. Upstairs includes two large bedrooms plus a craft room (could be 3). The walk-out basement boasts a new kitchen and 1-bed suite potential—perfect for in-laws or rental income. With over 600 sq.ft. of crawl space, an attached shop, tons of parking, a hot tub, outdoor kitchen area, and a tiered garden surrounded by nature, this property offers the perfect mix of privacy, practicality, and potential!
Home overview
- Heat source Baseboard, hot water, radiant
- Sewer/ septic Septic tank
- Construction materials
- Foundation
- Roof
- # parking spaces 8
- Parking desc
- # full baths 3
- # half baths 1
- # total bathrooms 4.0
- # of above grade bedrooms
- Appliances Washer/dryer, dishwasher, refrigerator, microwave, oven, range top
- Area Bc
- View No
- Water source Public
- Zoning description Rs-2
- Directions 2479efcb776842a4176b94872a433050
- Lot dimensions 43110.45
- Lot size (acres) 0.99
- Basement information Crawl space, finished, exterior entry
- Building size 3799.0
- Mls® # R3048461
- Property sub type Single family residence
- Status Active
- Virtual tour
- Tax year 2025
- Bedroom 4.166m X 4.724m
- Storage 3.327m X 3.2m
- Utility 1.422m X 1.905m
- Kitchen 2.743m X 2.438m
- Living room 8.509m X 4.75m
- Den 4.42m X 2.261m
Level: Above - Bedroom 4.775m X 3.226m
Level: Above - Flex room 5.537m X 2.261m
Level: Above - Bedroom 4.775m X 3.226m
Level: Above - Pantry 0.94m X 1.422m
Level: Main - Primary bedroom 9.119m X 4.039m
Level: Main - Foyer 2.261m X 1.956m
Level: Main - Eating area 3.505m X 2.057m
Level: Main - Living room 6.121m X 4.597m
Level: Main - Laundry 2.464m X 0.94m
Level: Main - Kitchen 4.267m X 4.724m
Level: Main - Bedroom 2.769m X 3.15m
Level: Main - Dining room 6.121m X 3.124m
Level: Main
- Listing type identifier Idx

$-4,467
/ Month






