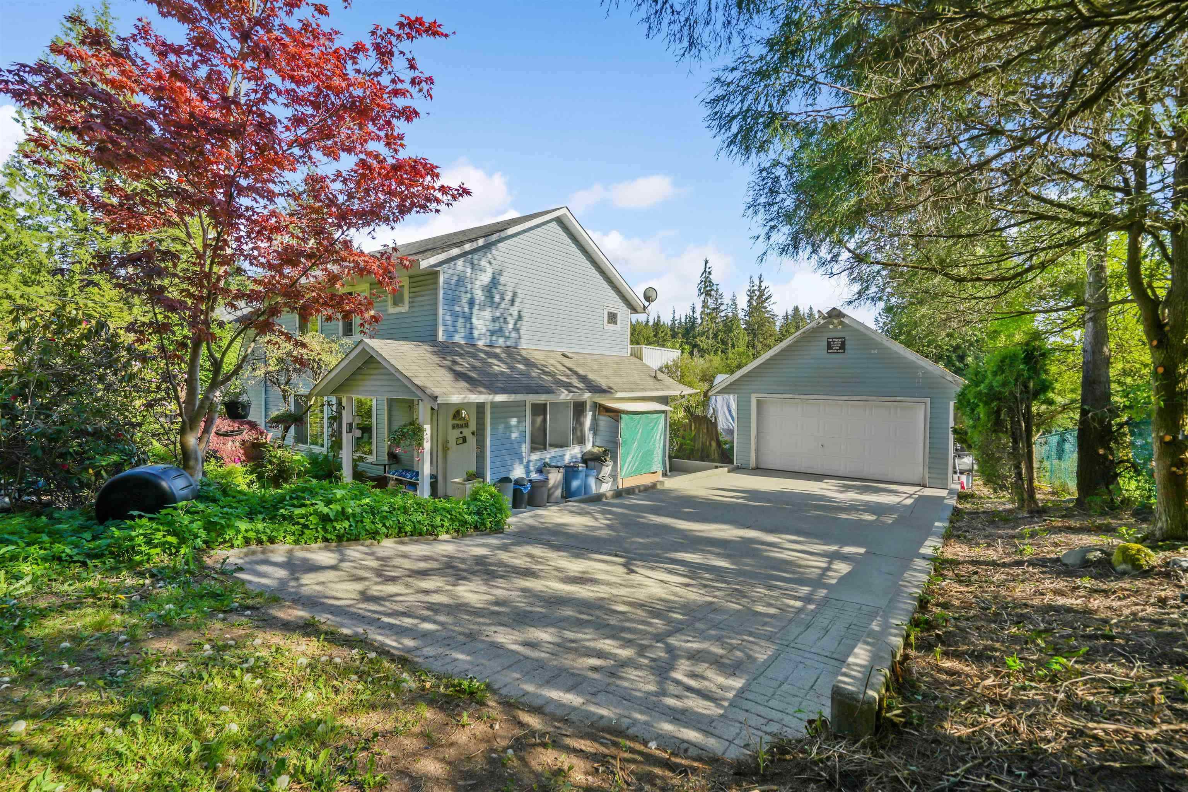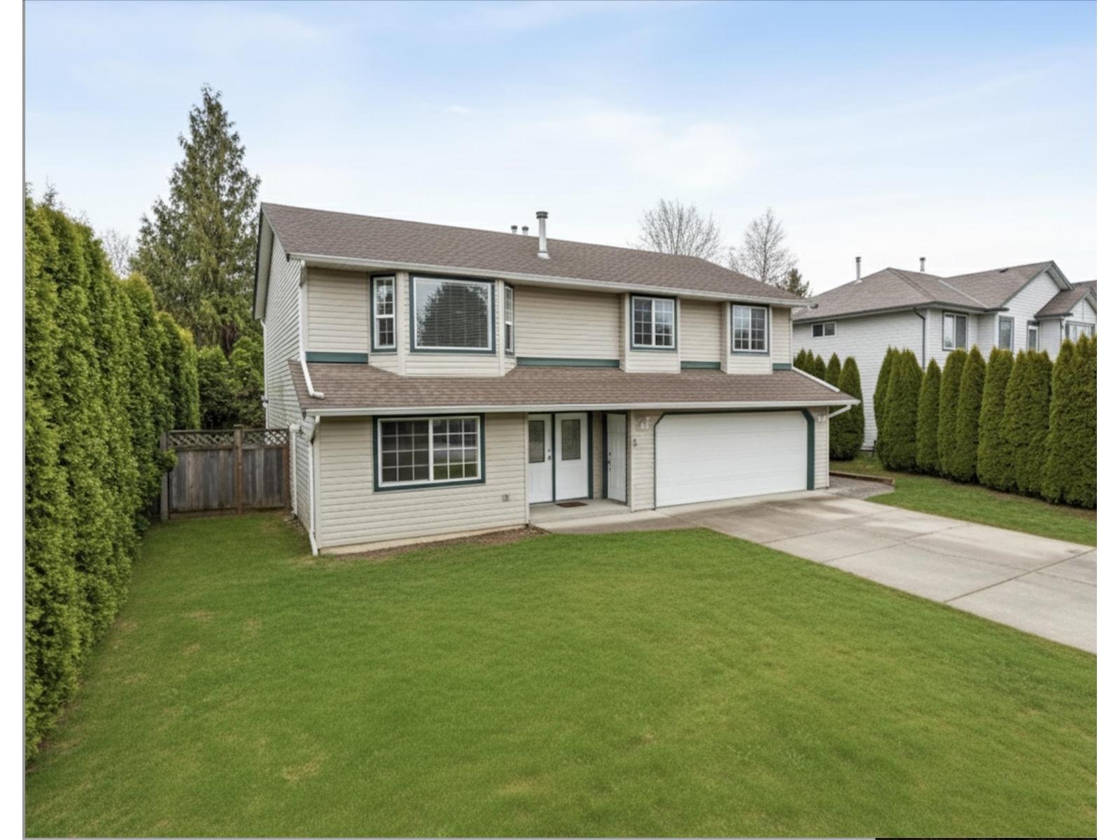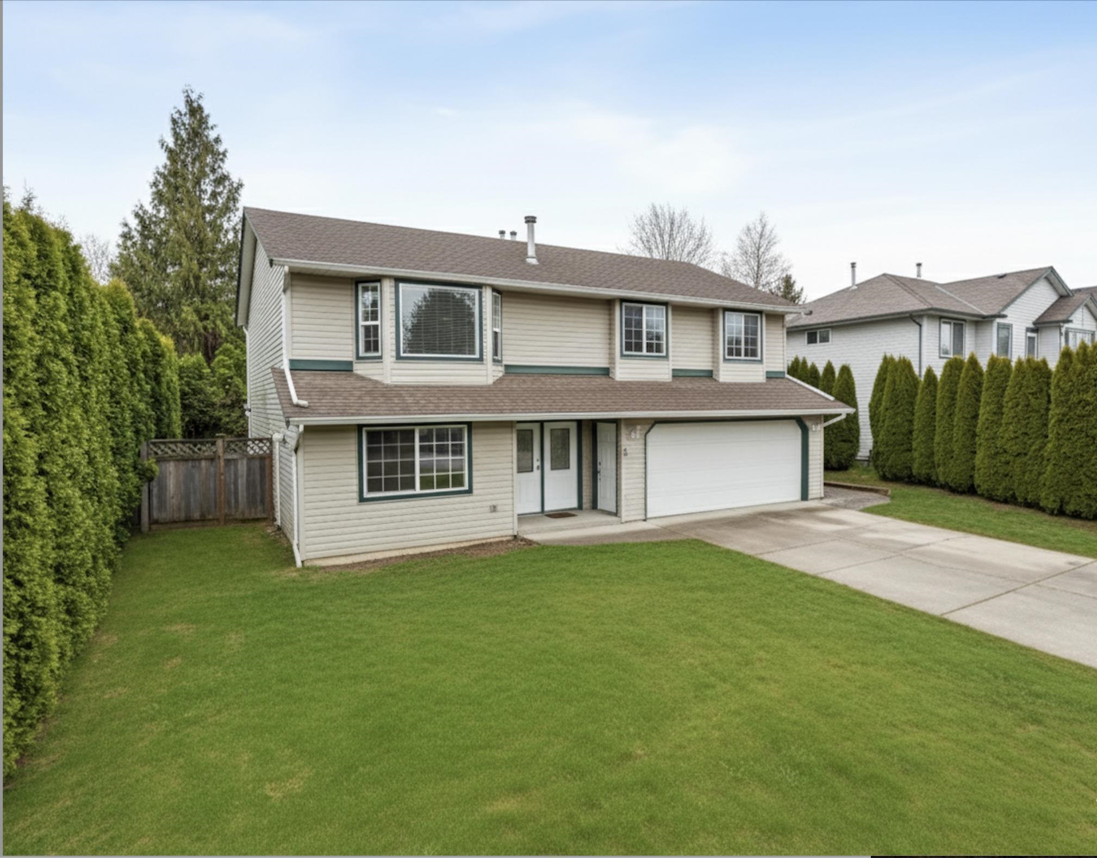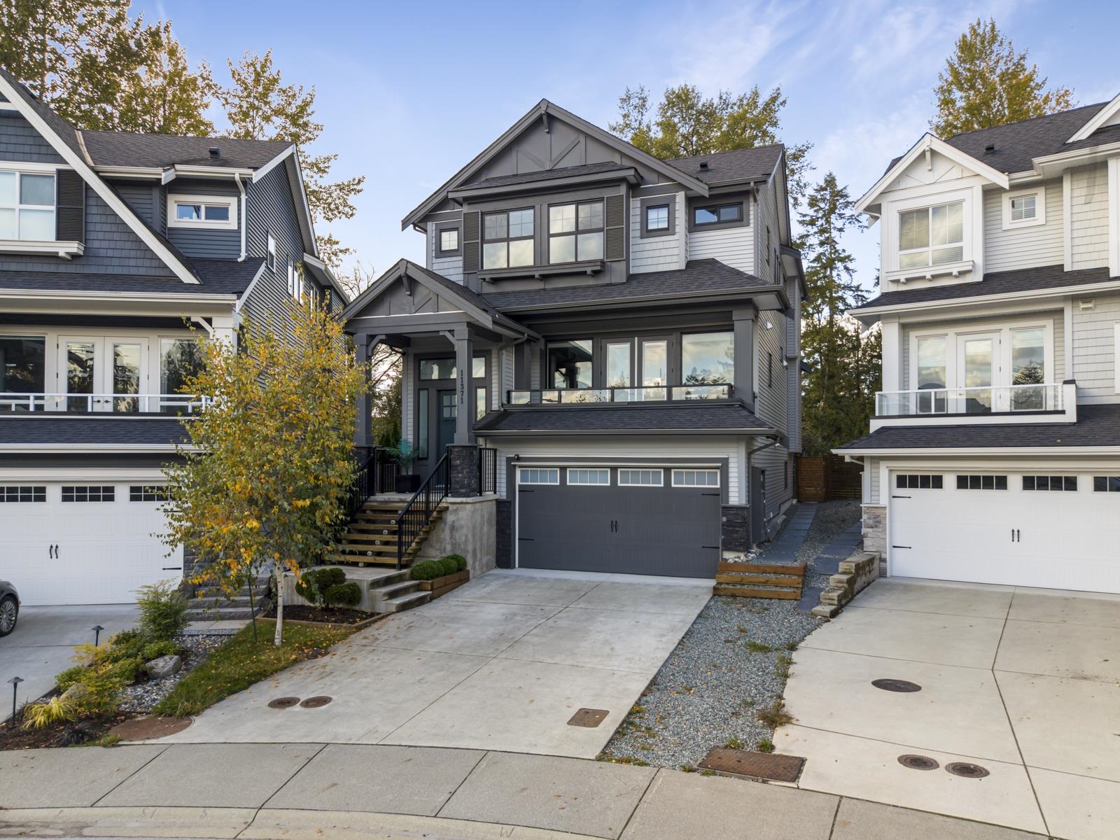Select your Favourite features
- Houseful
- BC
- Maple Ridge
- Whonnock
- 28316 Dewdney Trunk Road

28316 Dewdney Trunk Road
For Sale
193 Days
$1,825,000
4 beds
4 baths
2,457 Sqft
28316 Dewdney Trunk Road
For Sale
193 Days
$1,825,000
4 beds
4 baths
2,457 Sqft
Highlights
Description
- Home value ($/Sqft)$743/Sqft
- Time on Houseful
- Property typeResidential
- Neighbourhood
- Median school Score
- Year built2000
- Mortgage payment
This cute 4-bedroom, 3.5 bath, split level home with 3 sundecks & above-ground pool gives you relaxed country living near the city on 5 acres. It features a second shop building or Guest house, with gas heat, full bathroom, kitchen, laundry & new roof plus a store-front street office & rustic cabin in back. The bright family home with gas range, cozy woodstove, maple kitchen, laminate & tile floors has large south windows to view your own nature & garden lover’s haven with sunny South exposure all day! Enjoy Whonnock, Rolley & Hayward Lakes nearby & Kanaka Creek Park. School bus & bus service right to your door makes this a family-friendly place your kids & pets will love. Pay lower property taxes with a hobby farm. Close to Maple Ridge & Mission just minutes to the Golden Ears Bridge.
MLS®#R2989350 updated 5 days ago.
Houseful checked MLS® for data 5 days ago.
Home overview
Amenities / Utilities
- Heat source Electric, forced air, natural gas
- Sewer/ septic Septic tank
Exterior
- Construction materials
- Foundation
- Roof
- # parking spaces 2
- Parking desc
Interior
- # full baths 3
- # half baths 1
- # total bathrooms 4.0
- # of above grade bedrooms
- Appliances Washer/dryer, dishwasher, refrigerator, stove
Location
- Area Bc
- View Yes
- Water source Well drilled
- Zoning description A2
Lot/ Land Details
- Lot dimensions 217800.0
Overview
- Lot size (acres) 5.0
- Basement information Crawl space
- Building size 2457.0
- Mls® # R2989350
- Property sub type Single family residence
- Status Active
- Tax year 2022
Rooms Information
metric
- Bedroom 3.658m X 3.429m
Level: Above - Bedroom 3.81m X 5.004m
Level: Above - Primary bedroom 4.877m X 4.42m
Level: Above - Kitchen 3.251m X 3.505m
Level: Main - Kitchen 1.829m X 2.438m
Level: Main - Living room 3.454m X 5.588m
Level: Main - Foyer 4.166m X 2.489m
Level: Main - Laundry 3.327m X 1.041m
Level: Main - Bedroom 3.912m X 4.343m
Level: Main - Dining room 4.166m X 7.925m
Level: Main
SOA_HOUSEKEEPING_ATTRS
- Listing type identifier Idx

Lock your rate with RBC pre-approval
Mortgage rate is for illustrative purposes only. Please check RBC.com/mortgages for the current mortgage rates
$-4,867
/ Month25 Years fixed, 20% down payment, % interest
$
$
$
%
$
%

Schedule a viewing
No obligation or purchase necessary, cancel at any time
Nearby Homes
Real estate & homes for sale nearby











