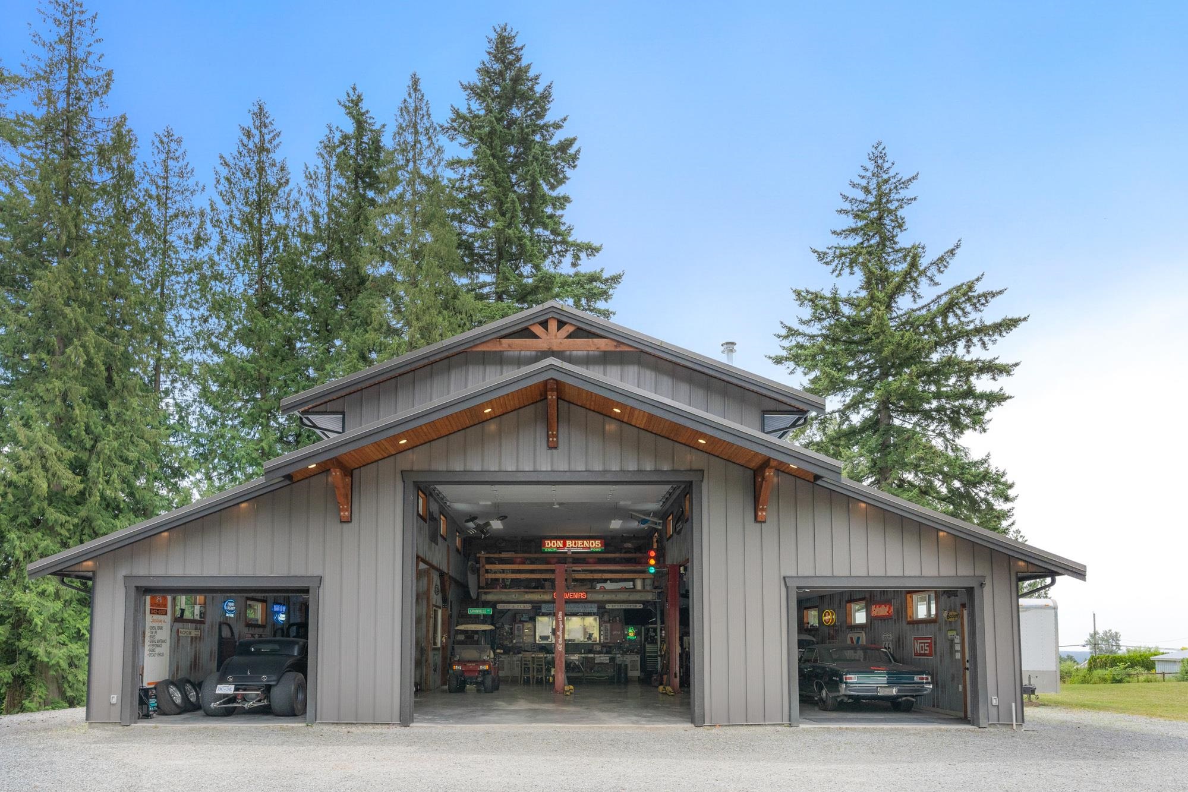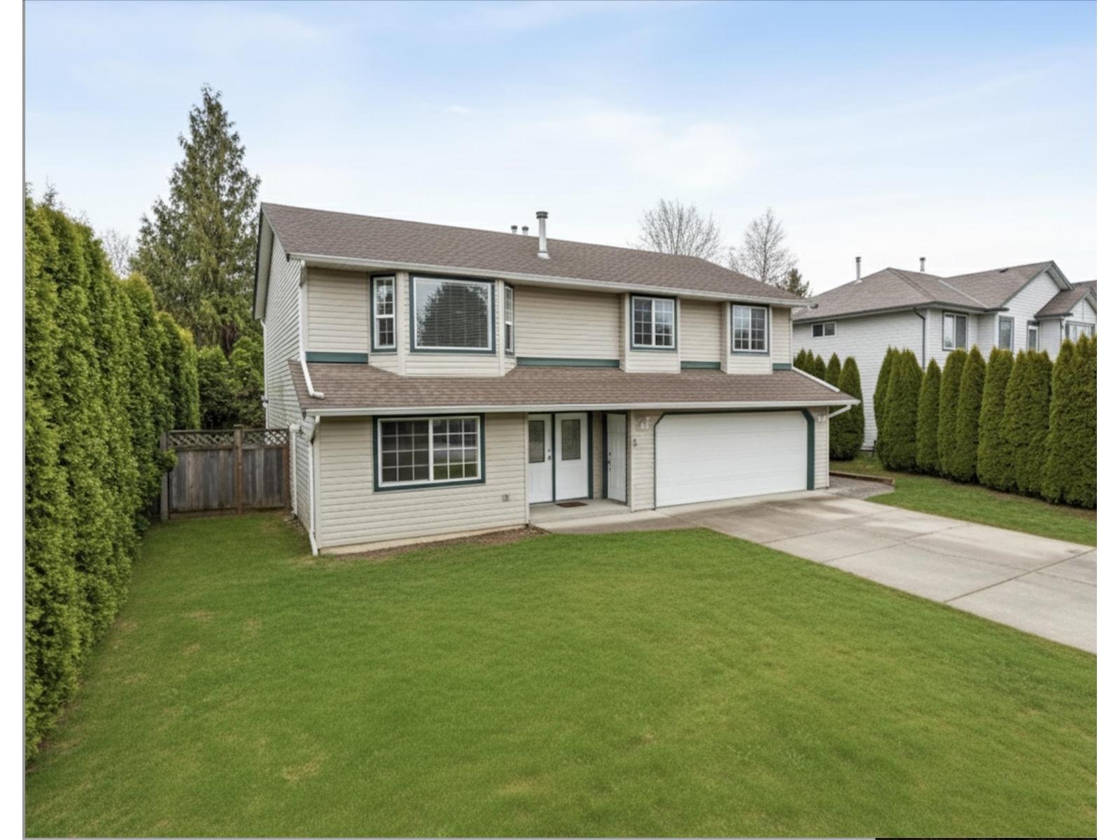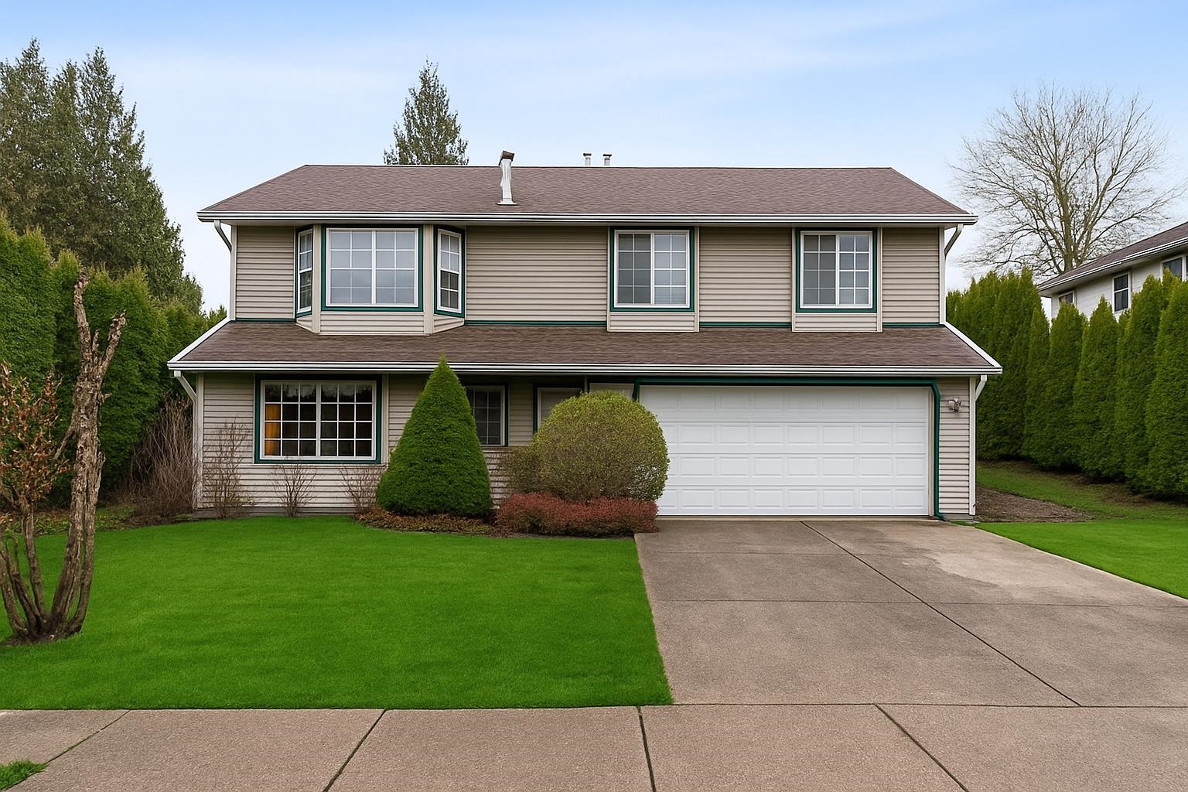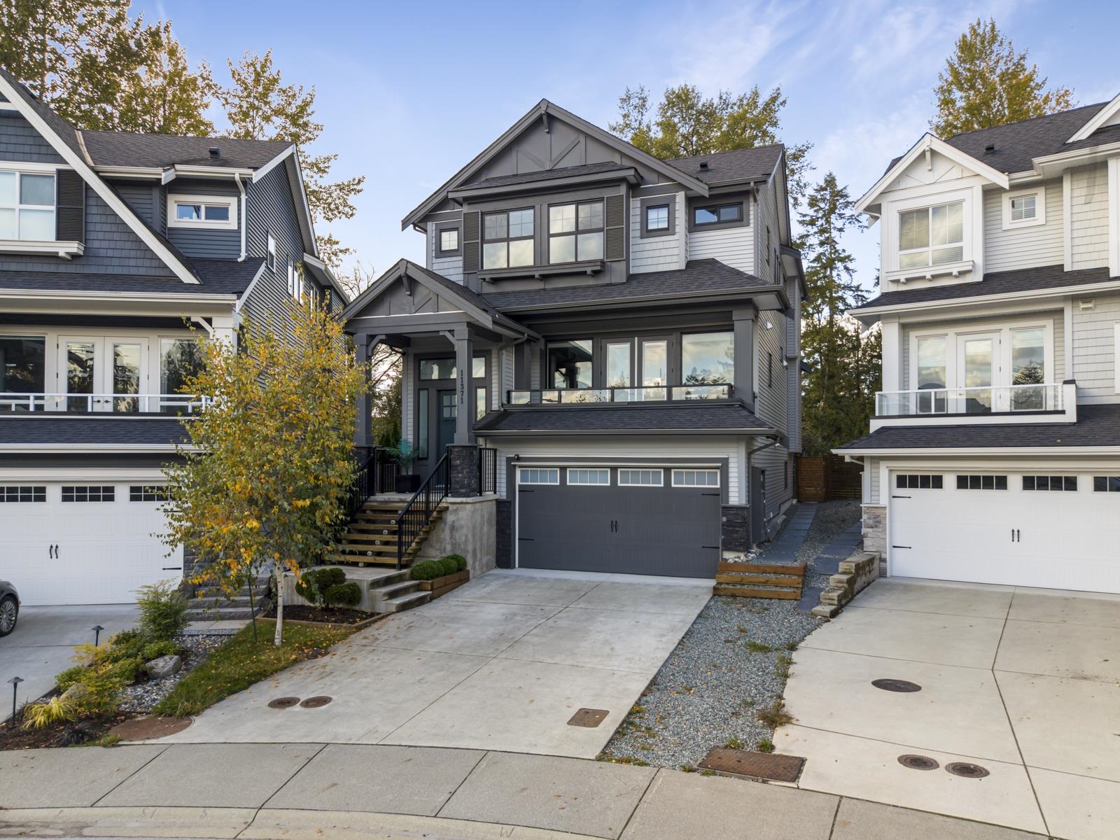- Houseful
- BC
- Maple Ridge
- Ruskin
- 284 Street

Highlights
Description
- Home value ($/Sqft)$1,315/Sqft
- Time on Houseful
- Property typeResidential
- Neighbourhood
- Median school Score
- Year built1978
- Mortgage payment
Tucked away on 4.28 acres gated & fully fenced.Private and Sun-Drenched estate is perfect blend of serenity & functionality. A beautifully renovated 4 bed/2 bath home sits at the back of the property, complemented by a charming 2 bed/1 bath detached cabin-ideal for guests or extended family. For the car enthusiast, a 3680 sq ft engineered heated shop with mezzanine, 200amp power & high bay doors. There is also an Additional 1900 sq ft heated garage with dual carports, 3 bay RV leanto & multiple storage spaces.Bottom 2 acres cleared, landscaped & ready for hobby farming, gardening or livestock.Surrounded by mature trees, no watercourses & set on quiet corner lot.A peaceful,versatile retreat with endless potential. LARGE DOGS on property! showings by appointment only, call today for details.
Home overview
- Heat source Electric, forced air, natural gas
- Sewer/ septic Septic tank
- Construction materials
- Foundation
- Roof
- Fencing Fenced
- # parking spaces 25
- Parking desc
- # full baths 3
- # total bathrooms 3.0
- # of above grade bedrooms
- Appliances Washer/dryer, dishwasher, refrigerator, stove, freezer
- Area Bc
- View Yes
- Water source Well drilled, well shallow
- Zoning description Rs-3
- Directions 11b4bbc3d75d6d2a7c784944b937d011
- Lot dimensions 186436.8
- Lot size (acres) 4.28
- Basement information Crawl space
- Building size 2130.0
- Mls® # R3024714
- Property sub type Single family residence
- Status Active
- Virtual tour
- Tax year 2024
- Walk-in closet 2.489m X 4.394m
Level: Above - Primary bedroom 3.48m X 4.42m
Level: Above - Bedroom 3.404m X 4.369m
Level: Above - Bedroom 4.064m X 4.699m
Level: Basement - Bedroom 4.064m X 4.699m
Level: Basement - Living room 4.267m X 6.096m
Level: Main - Kitchen 3.505m X 2.972m
Level: Main - Bedroom 5.817m X 3.607m
Level: Main - Laundry 3.302m X 5.004m
Level: Main - Bedroom 3.404m X 3.531m
Level: Main - Dining room 2.515m X 3.734m
Level: Main
- Listing type identifier Idx

$-7,467
/ Month












