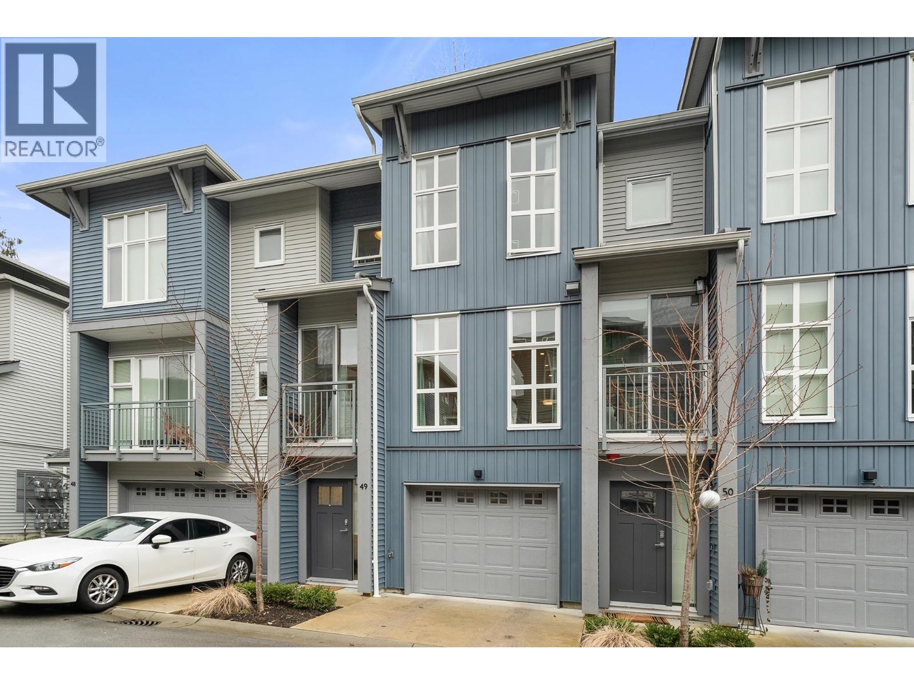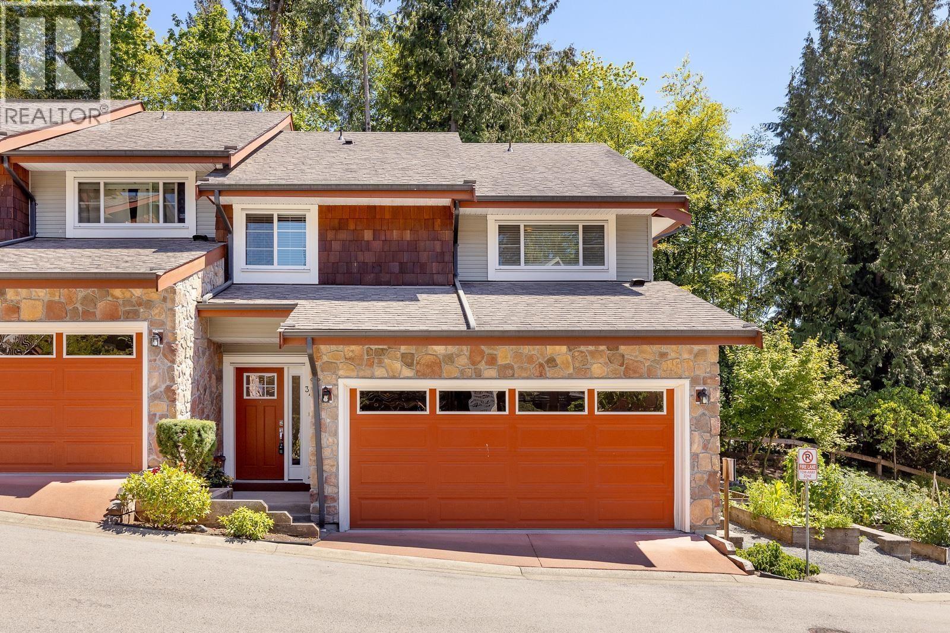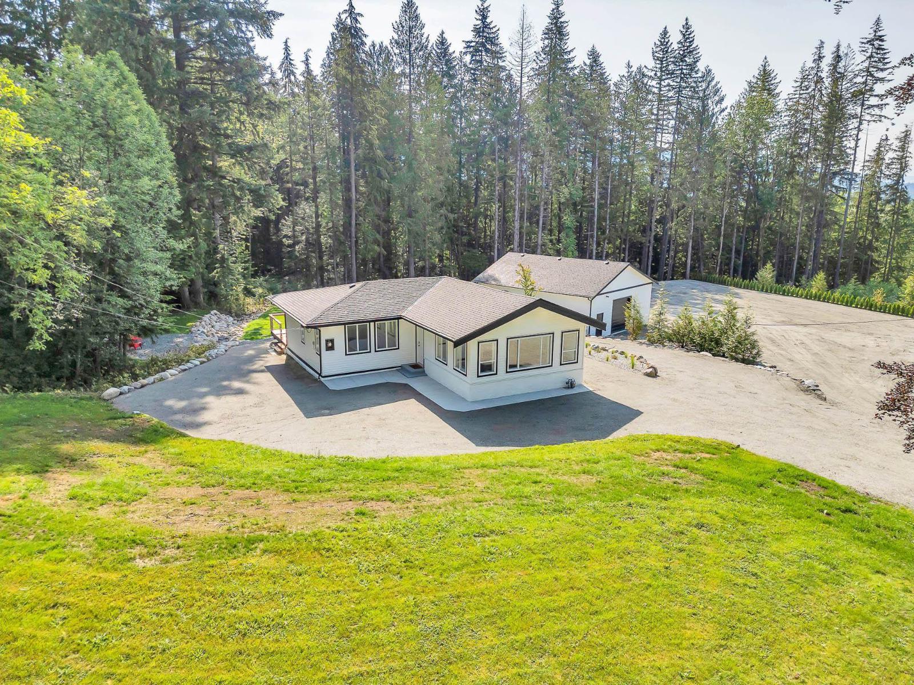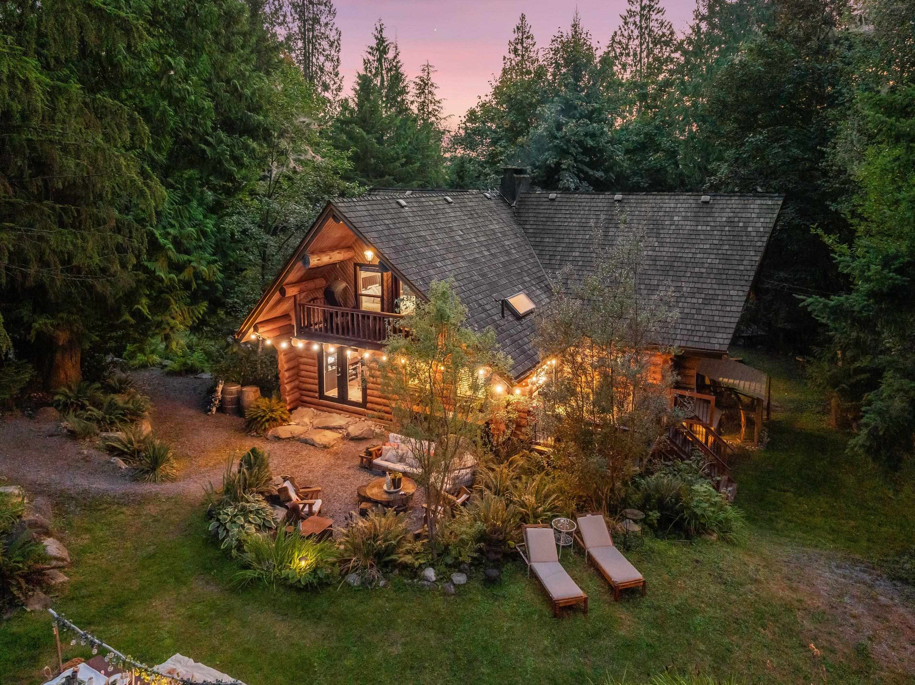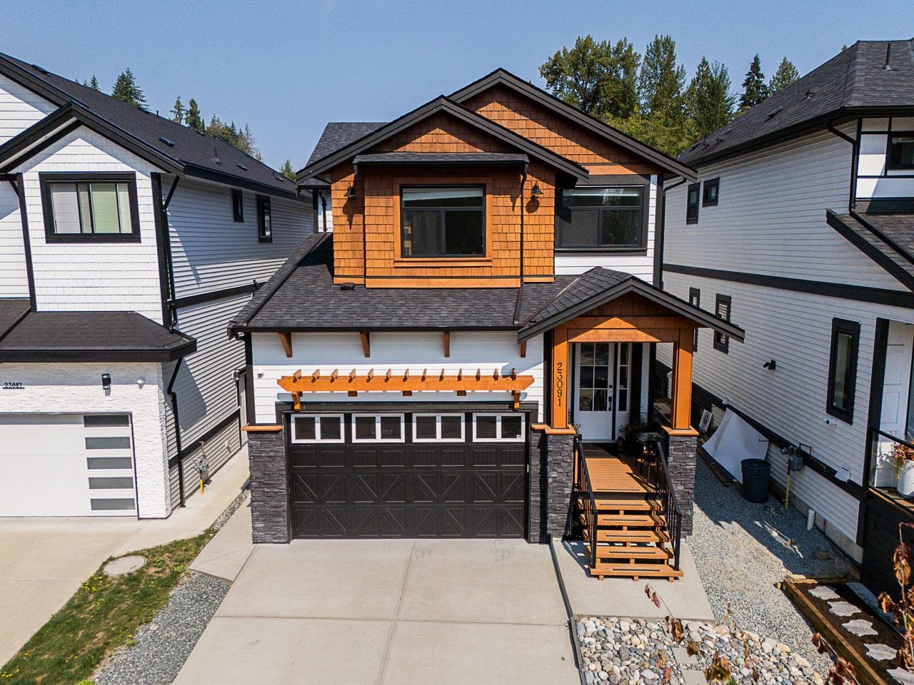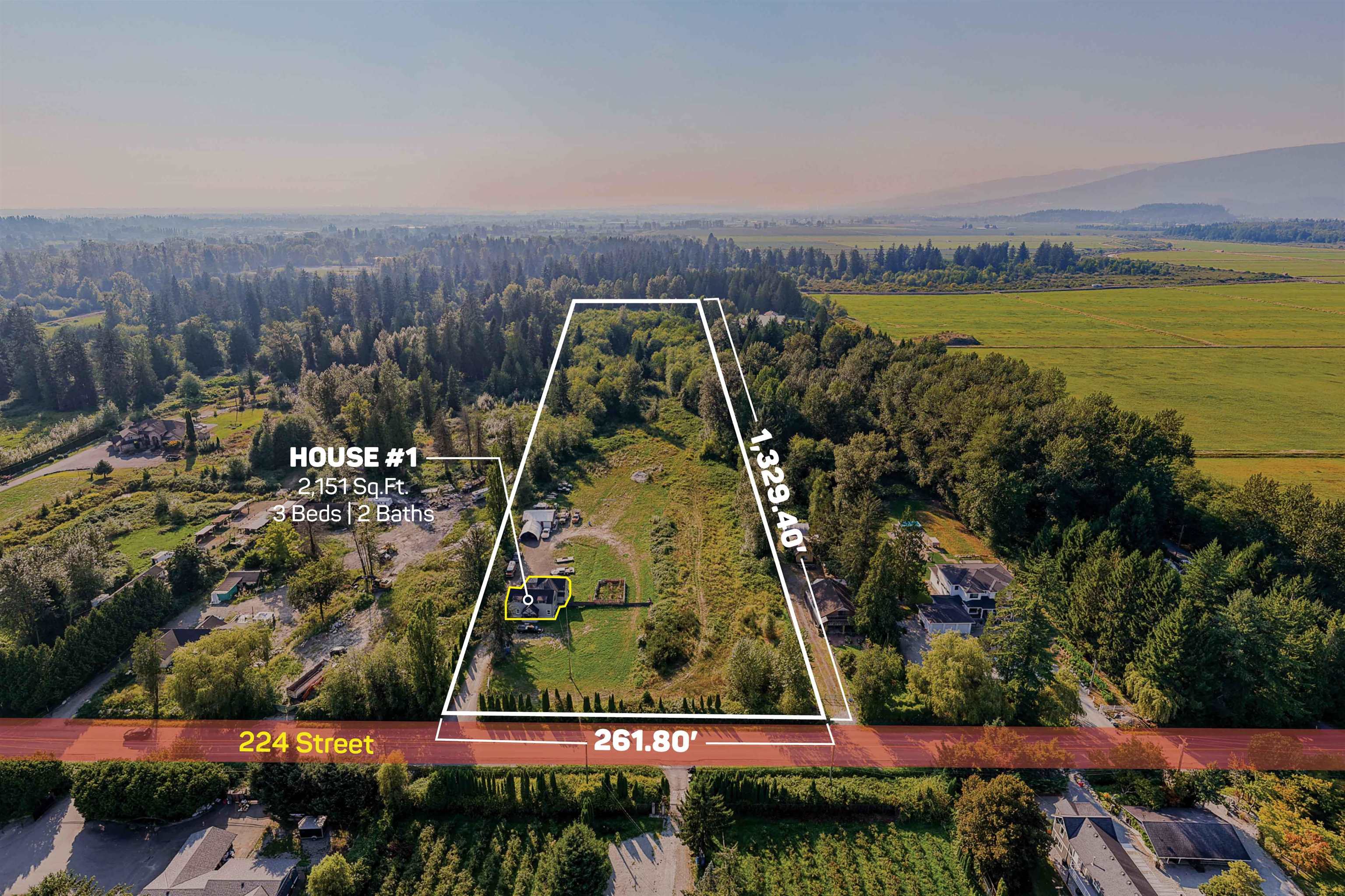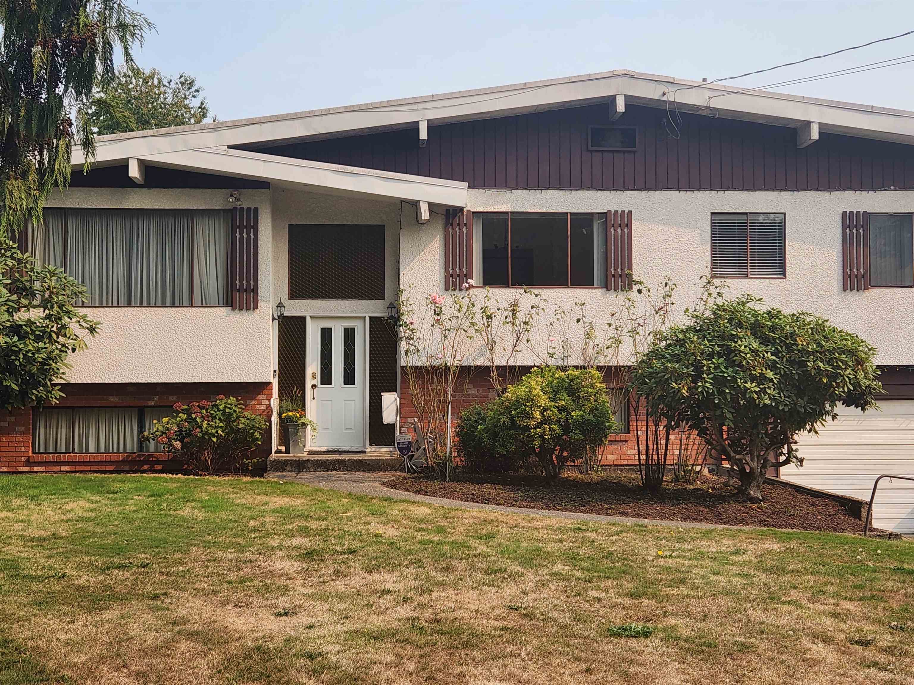- Houseful
- BC
- Maple Ridge
- Ruskin
- 284 Street
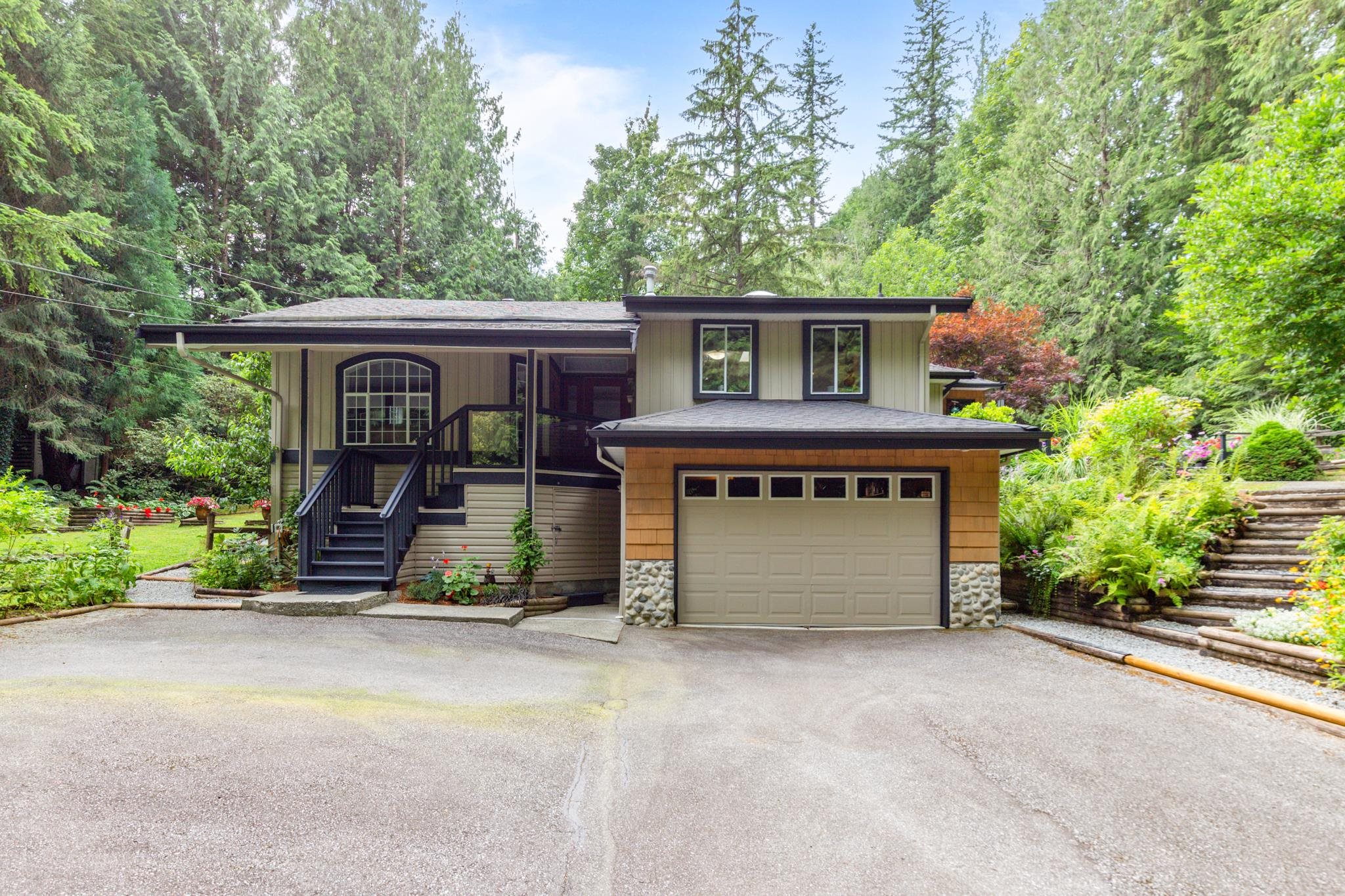
Highlights
Description
- Home value ($/Sqft)$726/Sqft
- Time on Houseful
- Property typeResidential
- StyleRancher/bungalow
- Neighbourhood
- Median school Score
- Year built1965
- Mortgage payment
Country charm at its finest! This picturesque 1-acre property features a beautifully maintained 3 bed, 3 bath rancher offering over 1,900 sq ft of spacious one-level living. The home is immaculate inside and out with numerous updates including the roof, appliances and more. Enjoy a stunning natural setting with mature landscaping, lush gardens, and space to grow your own vegetables. The double garage adds practicality, and the property is serviced by a shallow well and septic system. Whether you're looking to downsize in style or settle into peaceful rural living, this gem offers comfort, privacy, and pride of ownership throughout. Call your Realtor for a private viewing today!
MLS®#R3033783 updated 2 days ago.
Houseful checked MLS® for data 2 days ago.
Home overview
Amenities / Utilities
- Heat source Hot water, natural gas
- Sewer/ septic Septic tank
Exterior
- Construction materials
- Foundation
- Roof
- # parking spaces 9
- Parking desc
Interior
- # full baths 2
- # half baths 1
- # total bathrooms 3.0
- # of above grade bedrooms
- Appliances Washer/dryer, dishwasher, refrigerator, stove
Location
- Area Bc
- Water source Well shallow
- Zoning description Rs-3
Lot/ Land Details
- Lot dimensions 43560.0
Overview
- Lot size (acres) 1.0
- Basement information None
- Building size 1927.0
- Mls® # R3033783
- Property sub type Single family residence
- Status Active
- Tax year 2025
Rooms Information
metric
- Bedroom 3.251m X 4.42m
Level: Main - Walk-in closet 1.854m X 2.362m
Level: Main - Kitchen 3.658m X 4.648m
Level: Main - Foyer 1.676m X 1.676m
Level: Main - Laundry 1.524m X 1.854m
Level: Main - Bedroom 3.581m X 4.42m
Level: Main - Den 3.175m X 3.886m
Level: Main - Mud room 1.295m X 1.448m
Level: Main - Dining room 3.15m X 5.41m
Level: Main - Primary bedroom 3.658m X 5.156m
Level: Main - Living room 6.045m X 6.833m
Level: Main
SOA_HOUSEKEEPING_ATTRS
- Listing type identifier Idx

Lock your rate with RBC pre-approval
Mortgage rate is for illustrative purposes only. Please check RBC.com/mortgages for the current mortgage rates
$-3,731
/ Month25 Years fixed, 20% down payment, % interest
$
$
$
%
$
%

Schedule a viewing
No obligation or purchase necessary, cancel at any time
Nearby Homes
Real estate & homes for sale nearby

