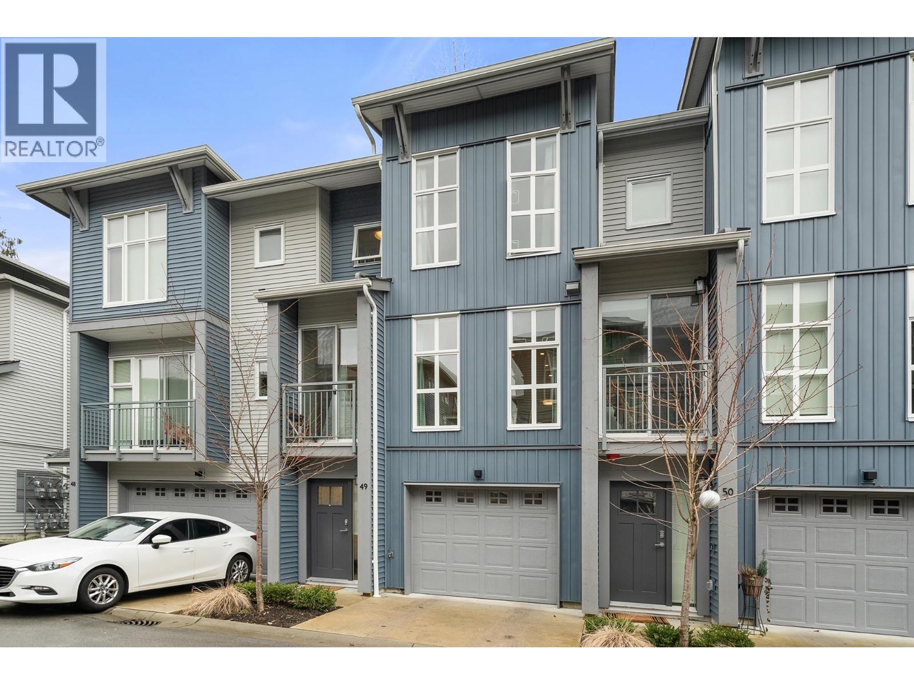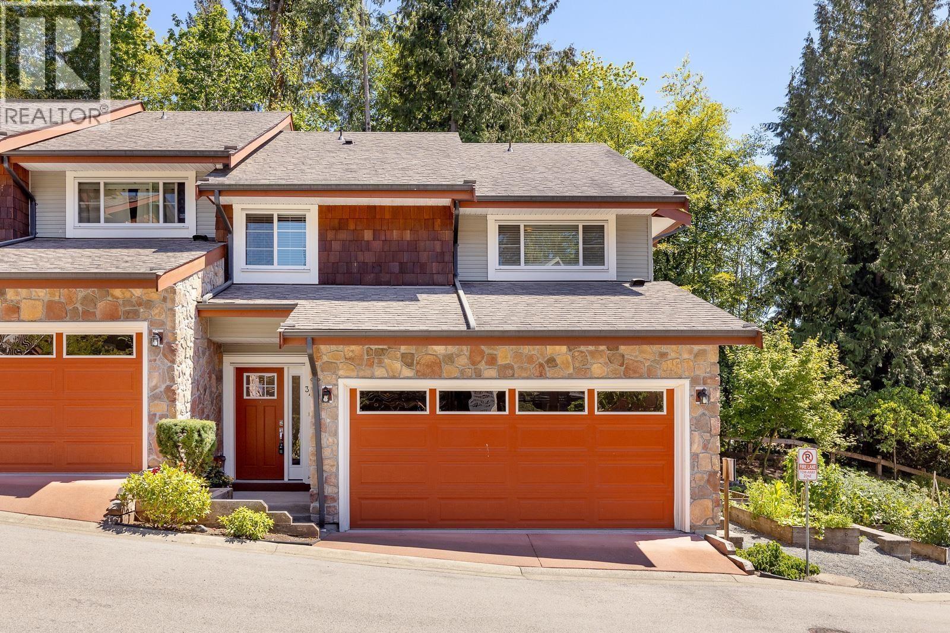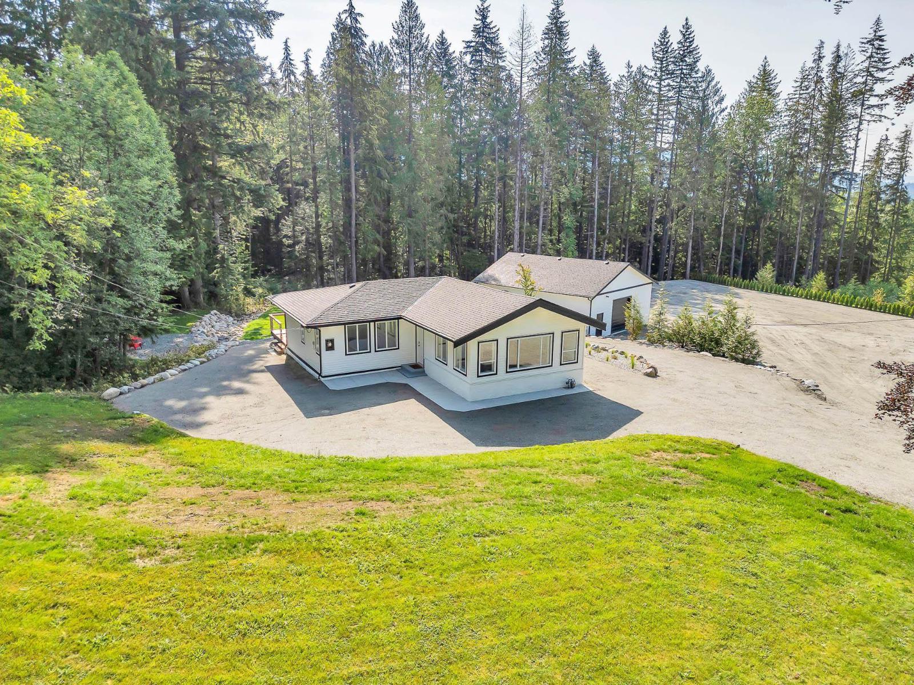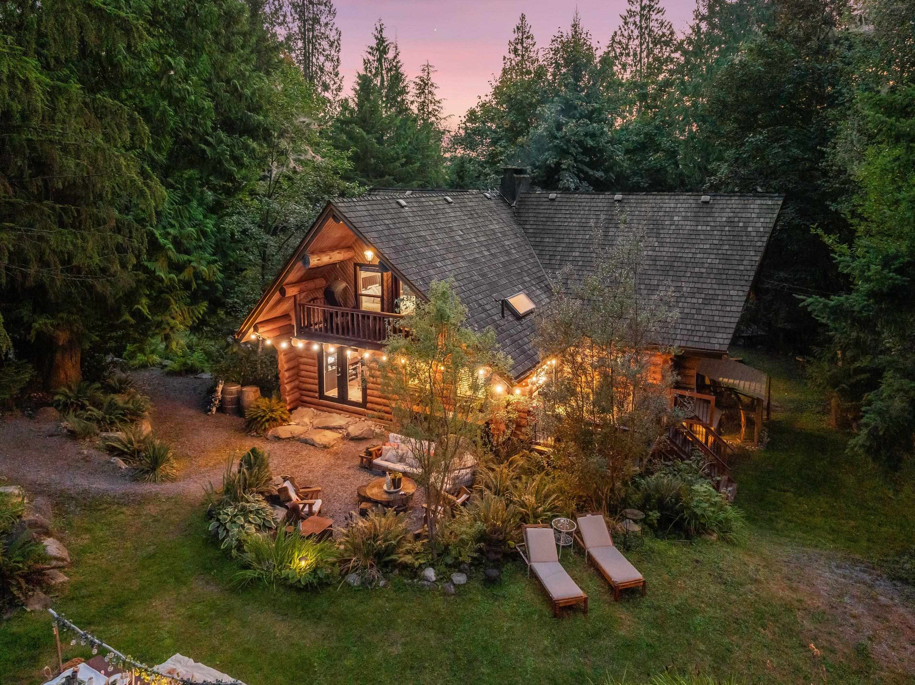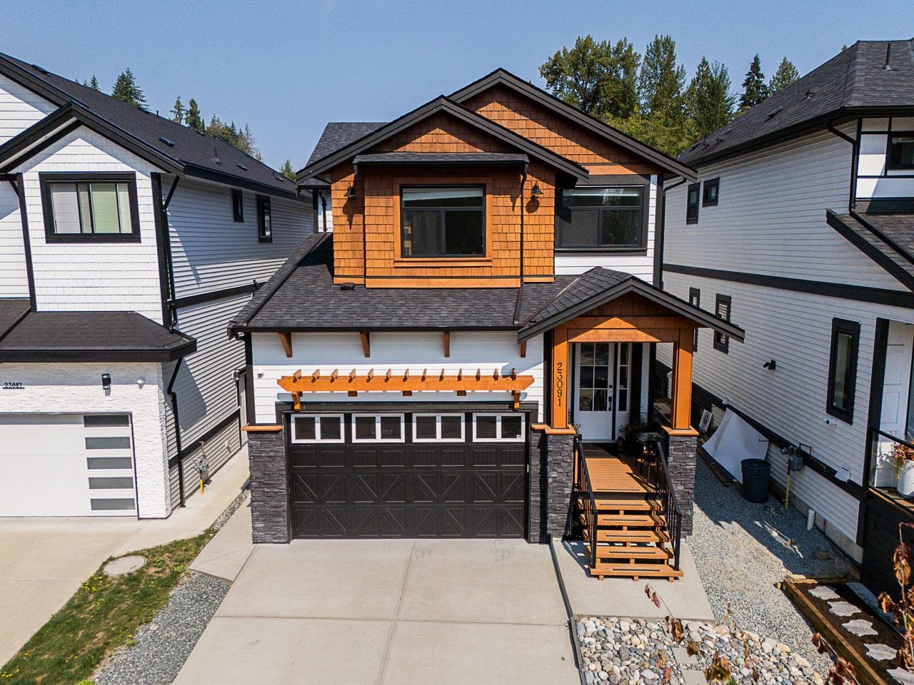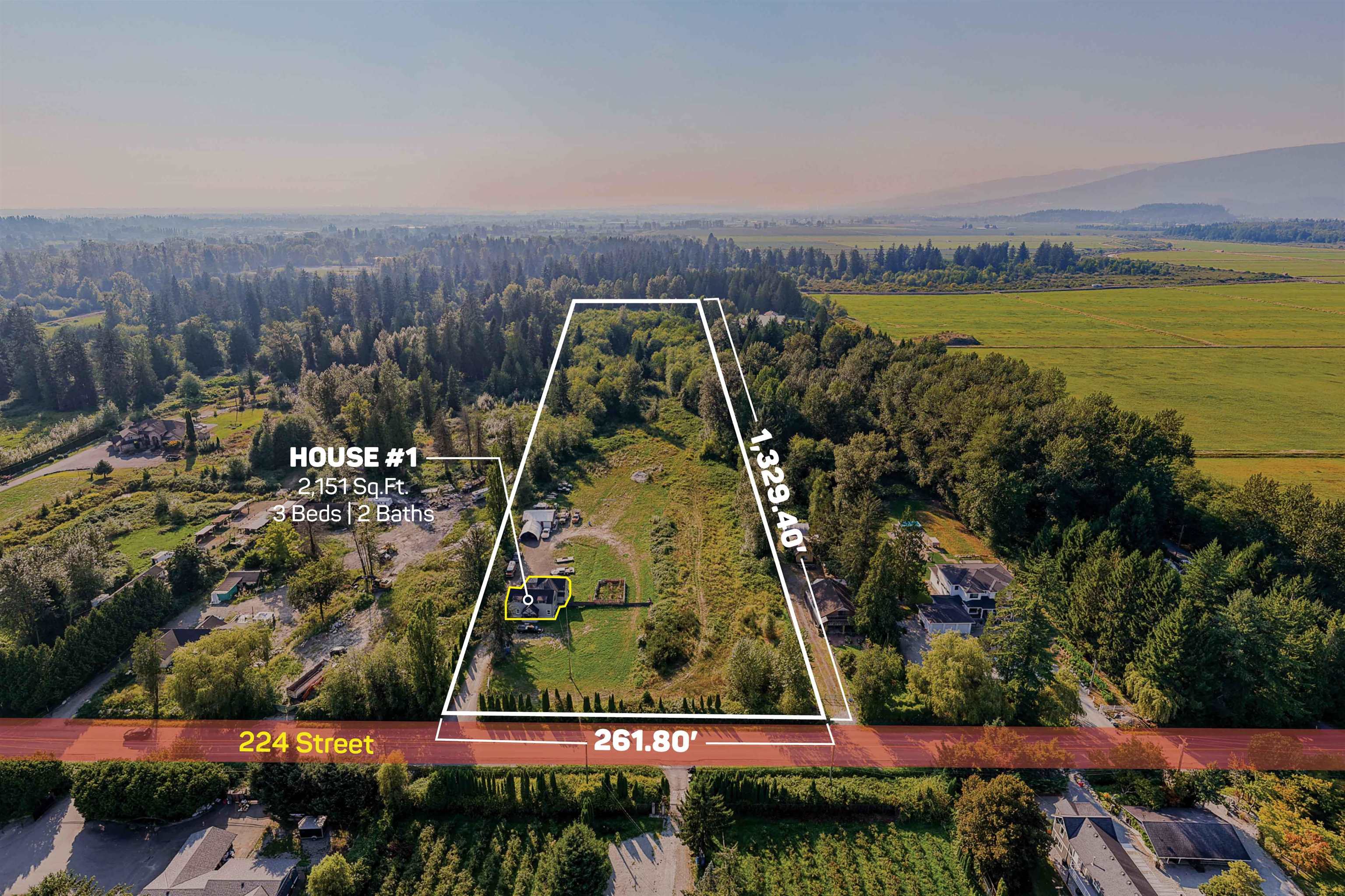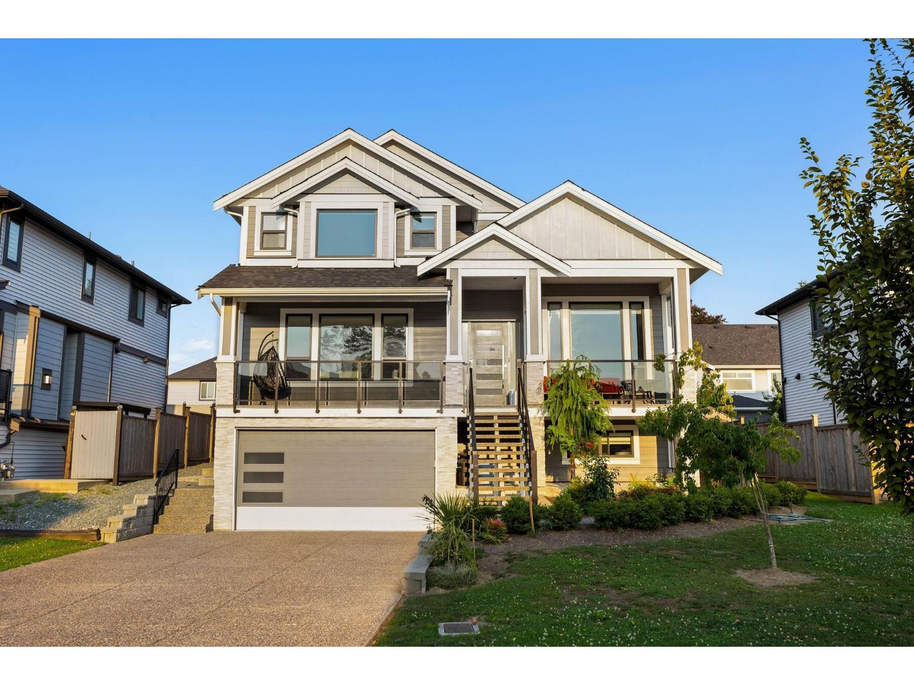- Houseful
- BC
- Maple Ridge
- Ruskin
- 286 Street
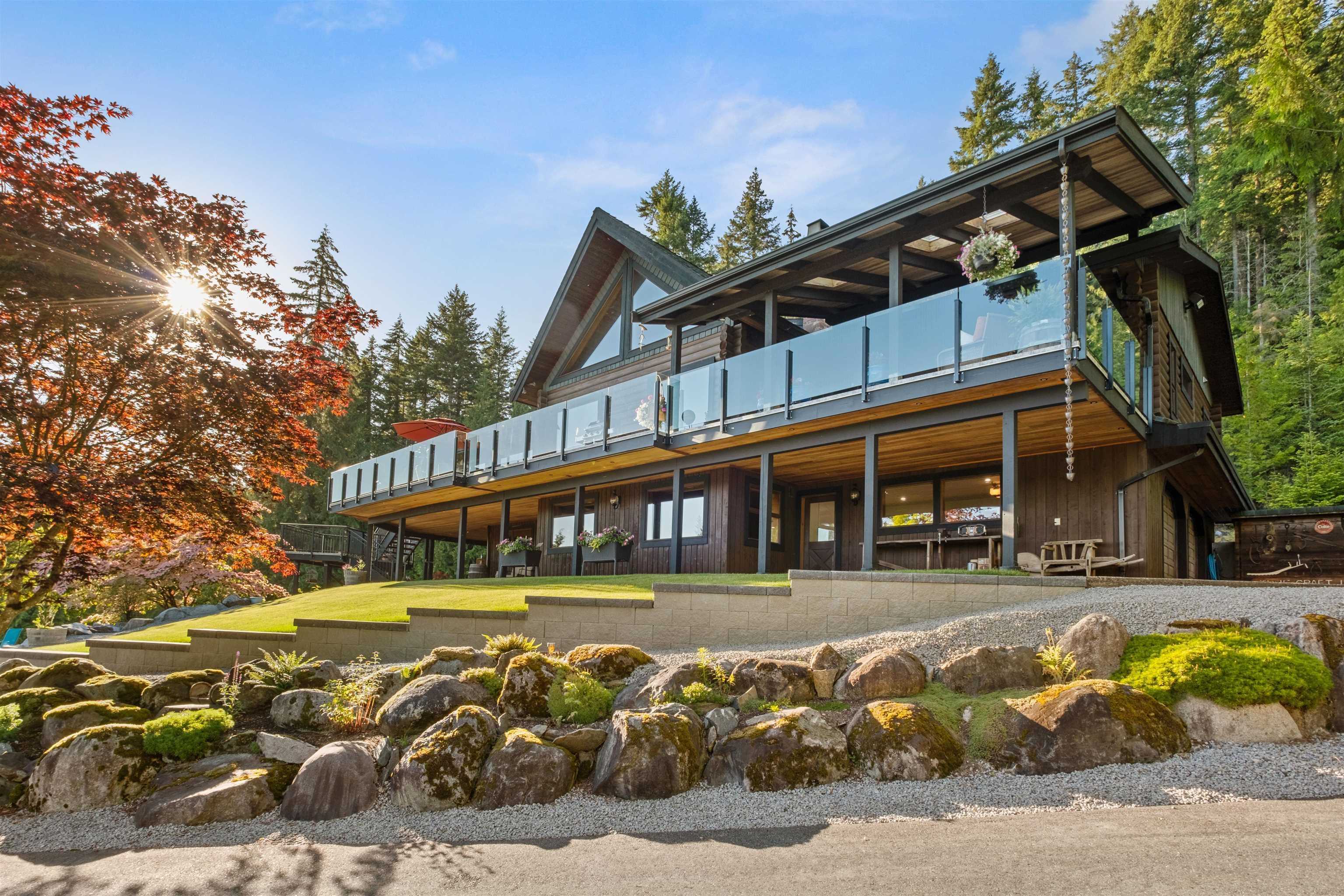
Highlights
Description
- Home value ($/Sqft)$826/Sqft
- Time on Houseful
- Property typeResidential
- StyleRancher/bungalow w/bsmt., rancher/bungalow w/loft
- Neighbourhood
- Median school Score
- Year built1993
- Mortgage payment
Welcome to your private paradise! This spectacular custom 4,188 sqft log home features 180 degree panoramic views while nestled on a sprawling 5.01 acres. Incredible wood work through out the home. Tons of natural sunlight into games room, kitchen and large living room with vaulted ceilings. Upgraded kitchen with pantry is an entertainers dream with Dacor appliances, an expansive island and a dedicated eating area. Primary bedroom is on the main floor with a walk-in closet and a spacious ensuite bathroom. In the basement, the laundry and 2 bedrooms with a full bathroom await as well as a spacious living room. The property also includes a 2,780 sqft detached heated garage with 3 bay doors with space for RV parking inside w/200amp service. Amazing outdoor lighting throughout the property.
Home overview
- Heat source Forced air
- Sewer/ septic Septic tank
- Construction materials
- Foundation
- Roof
- # parking spaces 6
- Parking desc
- # full baths 3
- # total bathrooms 3.0
- # of above grade bedrooms
- Appliances Washer/dryer, dishwasher, refrigerator, stove, microwave
- Area Bc
- View Yes
- Water source Well drilled
- Zoning description A-1
- Directions 8ace8ad00e96950e6e6dfb80a417e316
- Lot dimensions 254674.12
- Lot size (acres) 5.85
- Basement information Full, finished
- Building size 4188.0
- Mls® # R3039134
- Property sub type Single family residence
- Status Active
- Tax year 2024
- Loft 6.706m X 5.055m
Level: Above - Living room 6.477m X 5.842m
Level: Basement - Bedroom 3.048m X 4.115m
Level: Basement - Laundry 3.048m X 2.286m
Level: Basement - Bedroom 3.2m X 4.115m
Level: Basement - Dining room 2.362m X 4.496m
Level: Main - Primary bedroom 7.137m X 5.893m
Level: Main - Games room 5.232m X 8.611m
Level: Main - Living room 6.401m X 5.893m
Level: Main - Kitchen 4.623m X 5.055m
Level: Main - Office 3.658m X 2.896m
Level: Main - Walk-in closet 2.489m X 1.905m
Level: Main
- Listing type identifier Idx

$-9,227
/ Month

