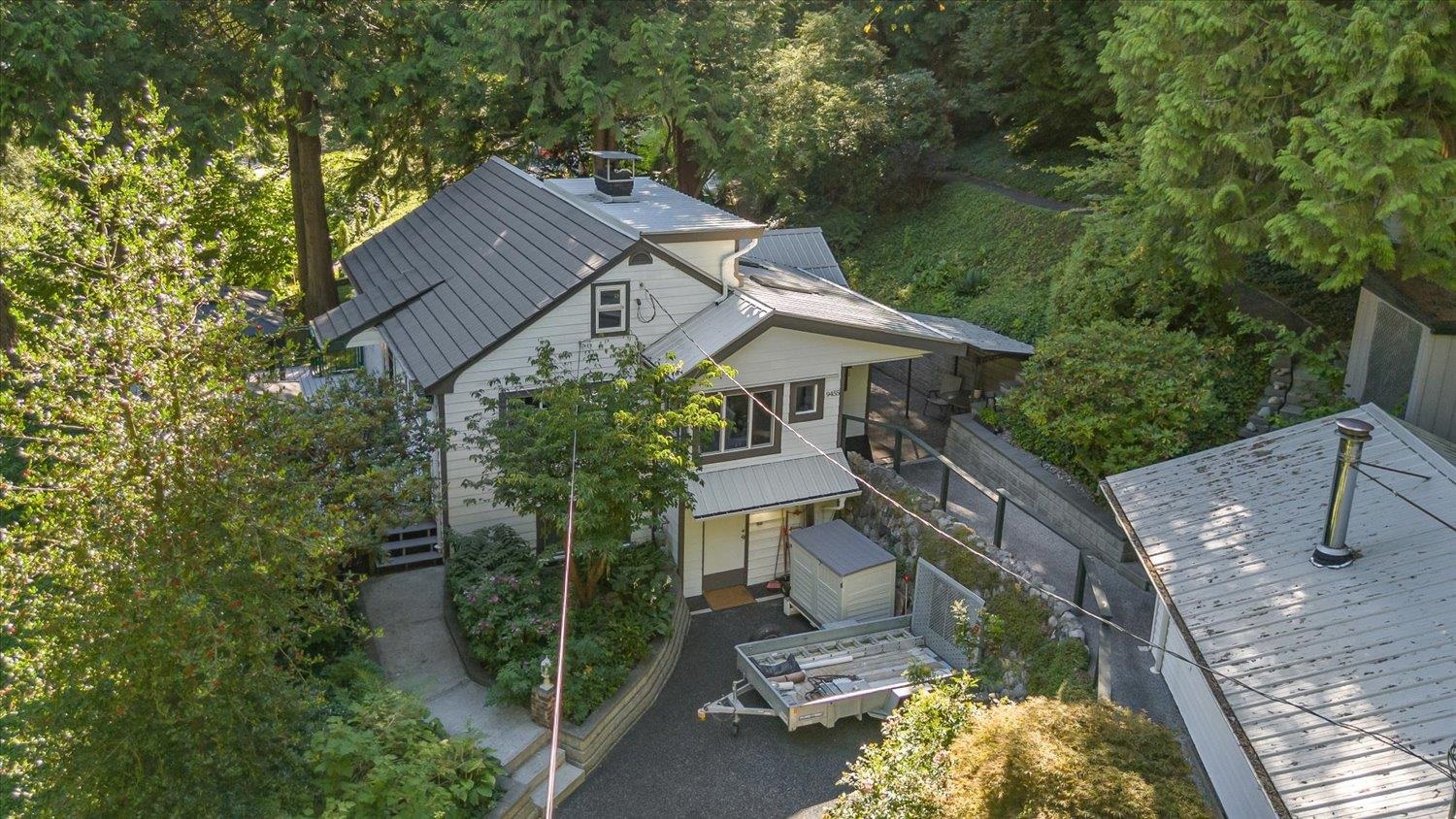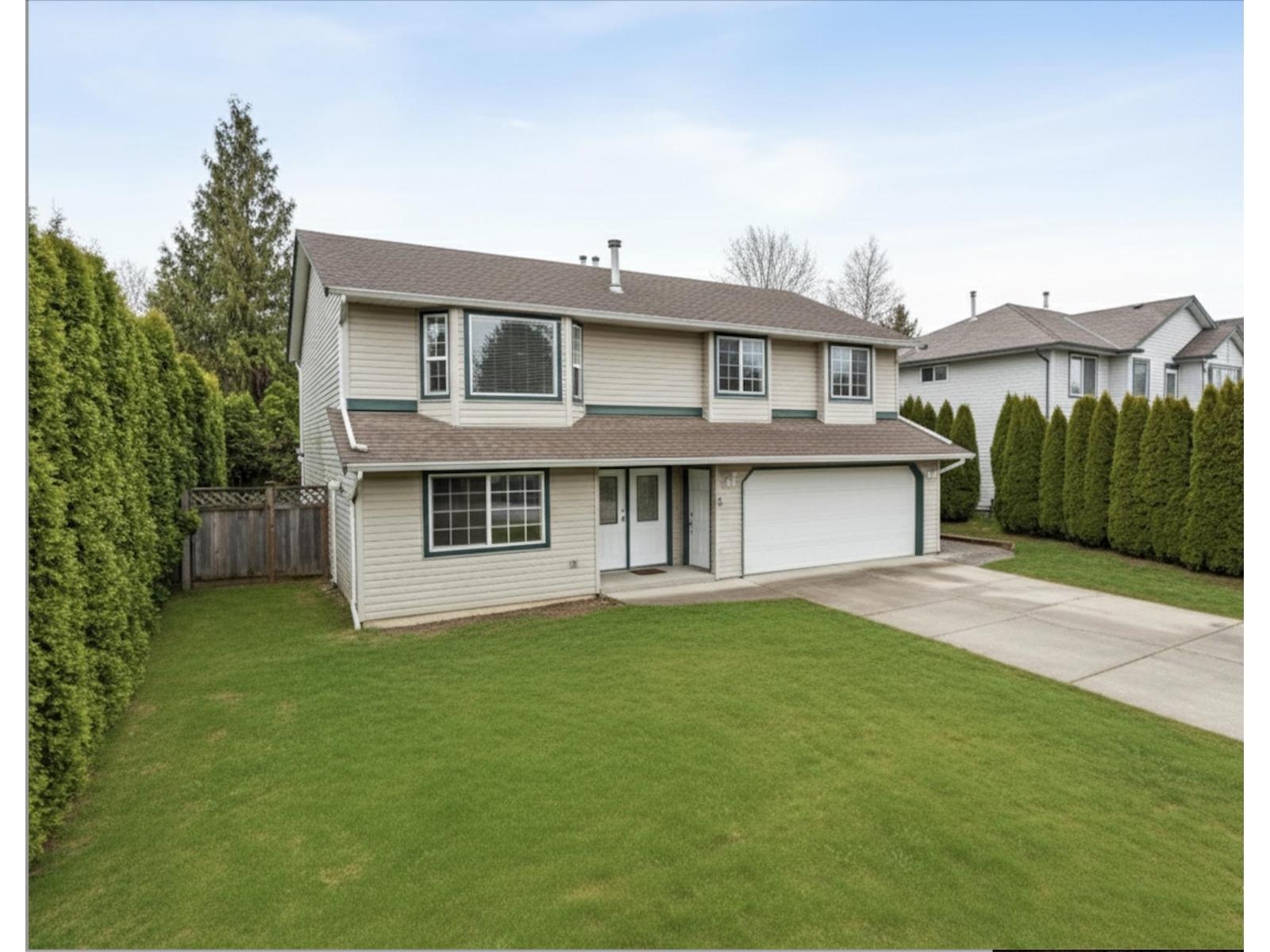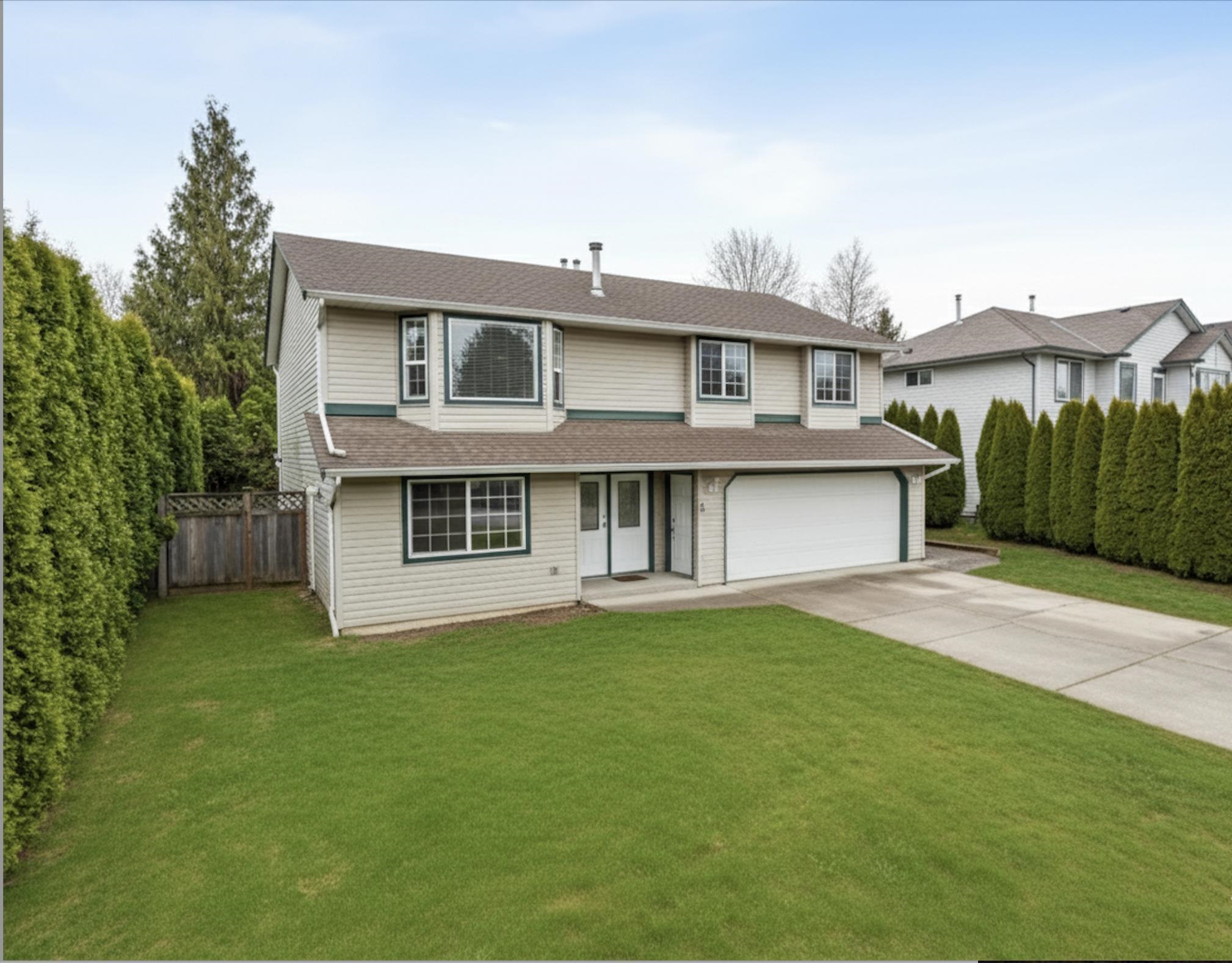- Houseful
- BC
- Maple Ridge
- Whonnock
- 9455 Byrnes Road

9455 Byrnes Road
For Sale
69 Days
$1,150,000 $3K
$1,147,500
3 beds
2 baths
2,364 Sqft
9455 Byrnes Road
For Sale
69 Days
$1,150,000 $3K
$1,147,500
3 beds
2 baths
2,364 Sqft
Highlights
Description
- Home value ($/Sqft)$485/Sqft
- Time on Houseful
- Property typeResidential
- StyleRancher/bungalow w/bsmt.
- Neighbourhood
- Median school Score
- Mortgage payment
Leave the city behind and experience a peaceful small acreage feeling property in Whonnock, just 8 minutes from Maple Ridge City Centre. This private 0.38-acre charmer offers serene Fraser River views and a tastefully renovated 3 bed, 2 bath home. The gourmet kitchen features premium stainless steel appliances, an oversized fridge, custom cabinetry, quartz counters, granite sink, island cooktop, oven, and skylights. A tranquil living room with wood stove and original hardwood floors flows to a spacious patio—perfect for entertaining or quiet sunsets. Countless updates—schedule your private tour today or call for a detailed list of all the updates! This is property needs to be seen in person to be fully appreciated!
MLS®#R3036176 updated 3 weeks ago.
Houseful checked MLS® for data 3 weeks ago.
Home overview
Amenities / Utilities
- Heat source Forced air, natural gas, wood
- Sewer/ septic Septic tank
Exterior
- Construction materials
- Foundation
- Roof
- # parking spaces 6
- Parking desc
Interior
- # full baths 2
- # total bathrooms 2.0
- # of above grade bedrooms
- Appliances Washer/dryer, dishwasher, refrigerator, stove, microwave, oven, range top
Location
- Area Bc
- View Yes
- Water source Well drilled
- Zoning description Rs1
Lot/ Land Details
- Lot dimensions 16038.0
Overview
- Lot size (acres) 0.37
- Basement information Full, finished, exterior entry
- Building size 2364.0
- Mls® # R3036176
- Property sub type Single family residence
- Status Active
- Virtual tour
- Tax year 2024
Rooms Information
metric
- Den 2.794m X 4.597m
Level: Above - Bedroom 3.277m X 5.385m
Level: Above - Flex room 3.099m X 7.493m
Level: Basement - Laundry 4.953m X 3.632m
Level: Basement - Workshop 4.216m X 10.084m
Level: Basement - Living room 3.912m X 6.502m
Level: Main - Bedroom 3.404m X 3.429m
Level: Main - Primary bedroom 3.429m X 3.581m
Level: Main - Dining room 1.93m X 1.295m
Level: Main - Patio 5.131m X 10.287m
Level: Main - Kitchen 3.734m X 4.699m
Level: Main
SOA_HOUSEKEEPING_ATTRS
- Listing type identifier Idx

Lock your rate with RBC pre-approval
Mortgage rate is for illustrative purposes only. Please check RBC.com/mortgages for the current mortgage rates
$-3,060
/ Month25 Years fixed, 20% down payment, % interest
$
$
$
%
$
%

Schedule a viewing
No obligation or purchase necessary, cancel at any time
Nearby Homes
Real estate & homes for sale nearby











