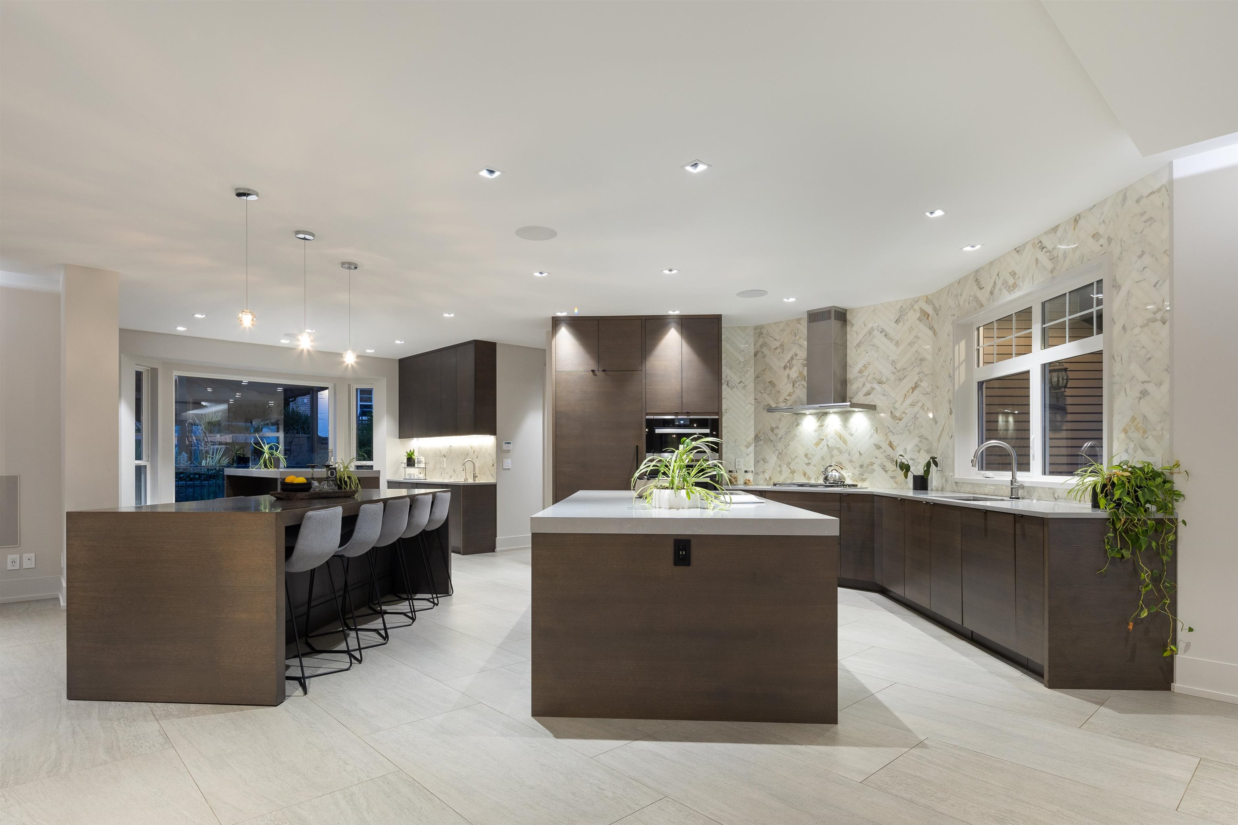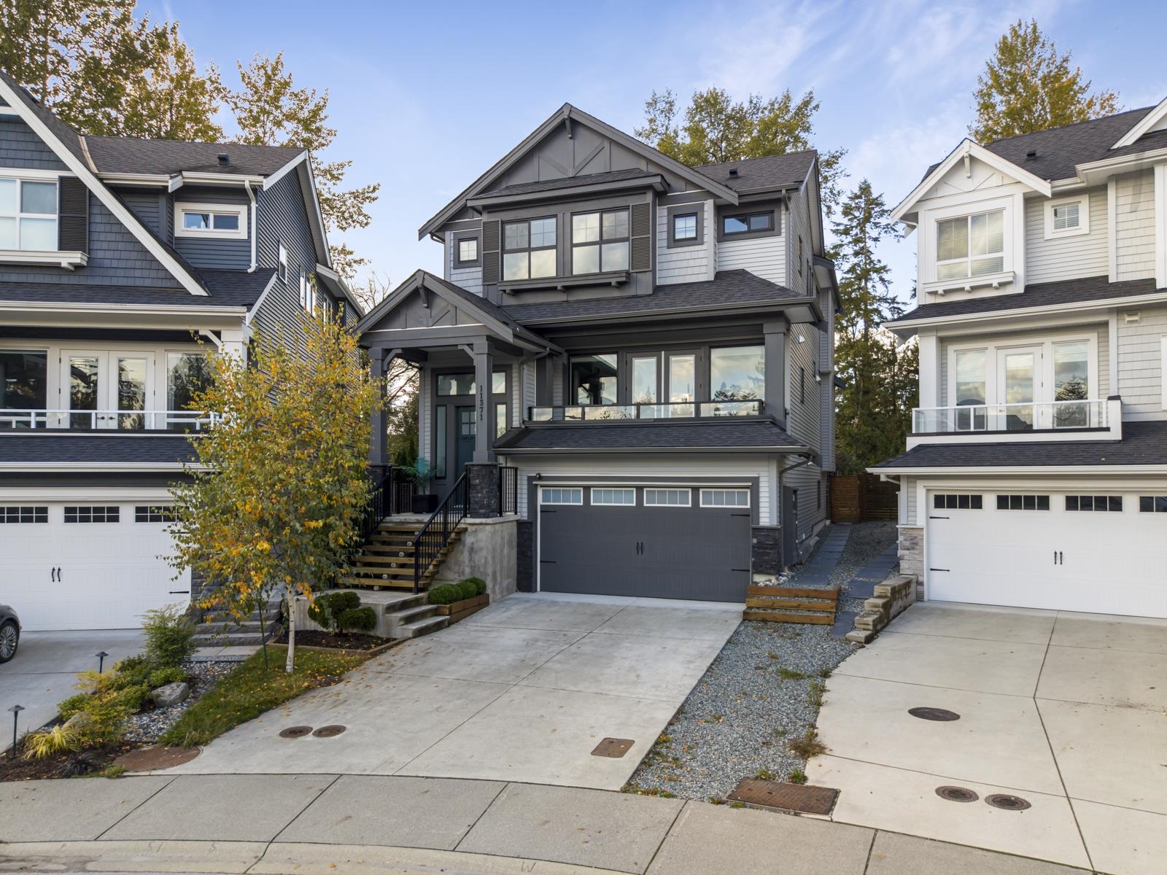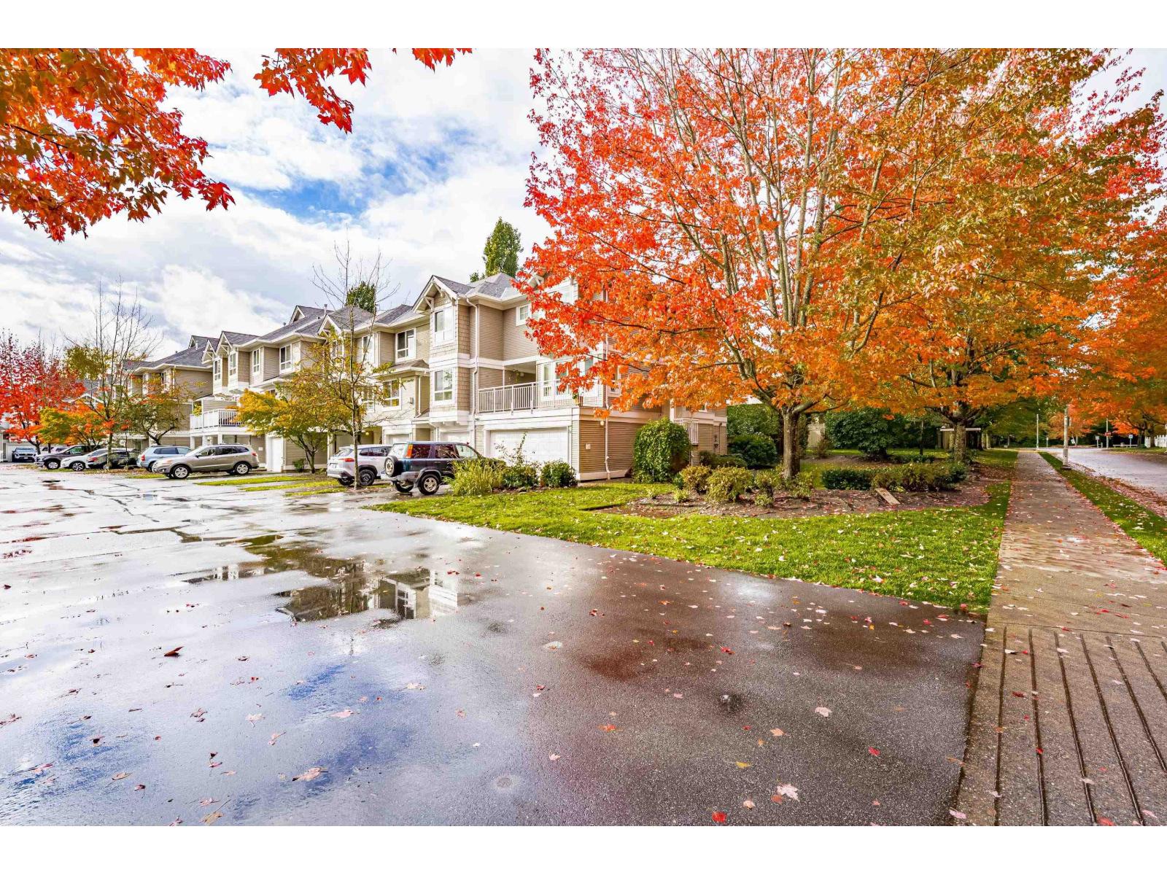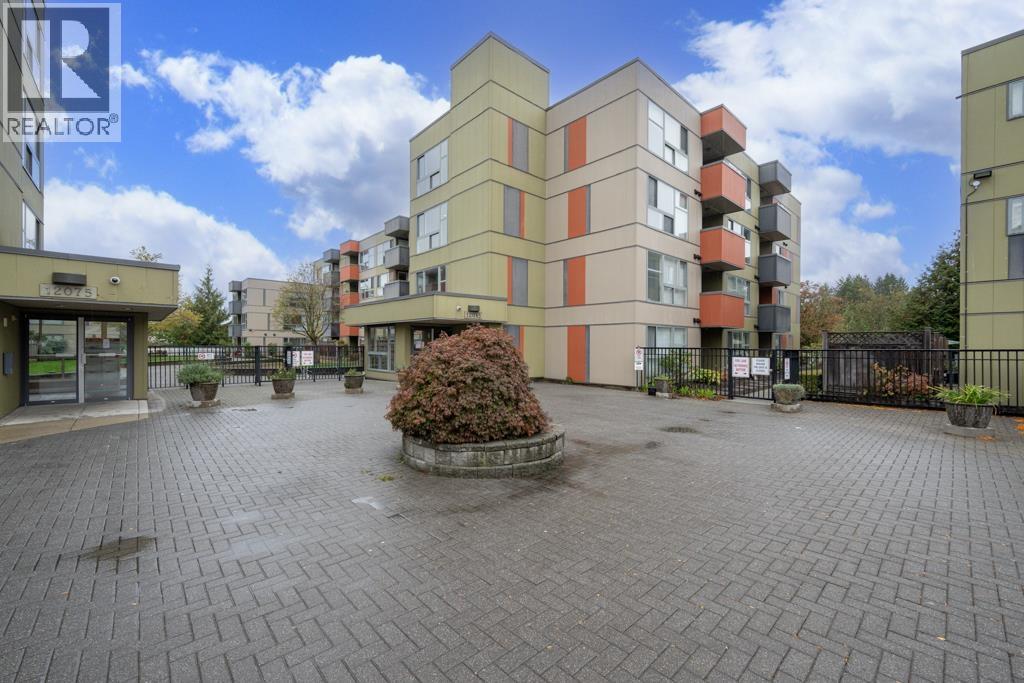- Houseful
- BC
- Maple Ridge
- Whonnock
- 98 Avenue

Highlights
Description
- Home value ($/Sqft)$623/Sqft
- Time on Houseful
- Property typeResidential
- StyleRancher/bungalow w/bsmt.
- Neighbourhood
- Median school Score
- Year built2002
- Mortgage payment
Discover LUXURY ESTATE LIVING. This extensively renovated 4 bed + 6 bath home sits on an expansive 4.91 acre lot & boasts breathtaking views of Mt. Baker & the Fraser Valley. Inside, this home offers 5,585 sqft of warm & inviting living space, AC & CHEFS kitchen w/ premium integrated appliances & double island. The primary bedroom is complete w/ two WIC's & luxurious ensuite w/ double vanity & oversized shower equipped w/ 2 rainheads. Downstairs you will find the rec room + gym & two bed nanny/ in-law quarters. The private backyard OASIS is an entertainers dream feat. an outdoor kitchen & dining area, inground pool + hot tub & pool house w/ a full bath. Extra long driveway + additional detached garage is perfect for your recreational equipment. Homes of this caliber are seldomly available!
Home overview
- Heat source Forced air, heat pump, natural gas
- Sewer/ septic Septic tank
- Construction materials
- Foundation
- Roof
- Fencing Fenced
- # parking spaces 8
- Parking desc
- # full baths 5
- # half baths 1
- # total bathrooms 6.0
- # of above grade bedrooms
- Appliances Washer/dryer, dishwasher, disposal, refrigerator, stove, oven
- Area Bc
- View Yes
- Water source Well drilled
- Zoning description Rs-3
- Lot dimensions 213879.6
- Lot size (acres) 4.91
- Basement information Full, finished
- Building size 5585.0
- Mls® # R3024280
- Property sub type Single family residence
- Status Active
- Tax year 2024
- Kitchen 4.191m X 3.937m
- Walk-in closet 1.651m X 1.549m
- Storage 2.464m X 3.023m
- Storage 1.118m X 3.353m
- Gym 6.147m X 5.461m
- Flex room 2.032m X 3.632m
- Flex room 2.667m X 3.353m
- Recreation room 4.191m X 4.902m
- Living room 4.191m X 4.623m
- Bar room 3.759m X 2.921m
- Storage 3.2m X 5.74m
- Bedroom 3.861m X 4.699m
- Bedroom 3.658m X 4.699m
- Utility 1.778m X 2.108m
- Walk-in closet 1.372m X 1.778m
- Other 3.658m X 3.632m
Level: Above - Other 3.658m X 2.311m
Level: Above - Walk-in closet 4.394m X 1.575m
Level: Main - Eating area 5.359m X 3.353m
Level: Main - Pantry 1.118m X 2.159m
Level: Main - Bar room 4.039m X 2.464m
Level: Main - Walk-in closet 1.321m X 1.829m
Level: Main - Living room 4.191m X 3.861m
Level: Main - Kitchen 4.699m X 3.277m
Level: Main - Walk-in closet 2.057m X 1.422m
Level: Main - Bedroom 4.191m X 4.953m
Level: Main - Foyer 3.607m X 2.464m
Level: Main - Dining room 3.708m X 3.937m
Level: Main - Laundry 2.819m X 2.464m
Level: Main - Family room 4.851m X 6.35m
Level: Main - Walk-in closet 2.642m X 1.626m
Level: Main - Primary bedroom 5.055m X 4.851m
Level: Main
- Listing type identifier Idx

$-9,280
/ Month












