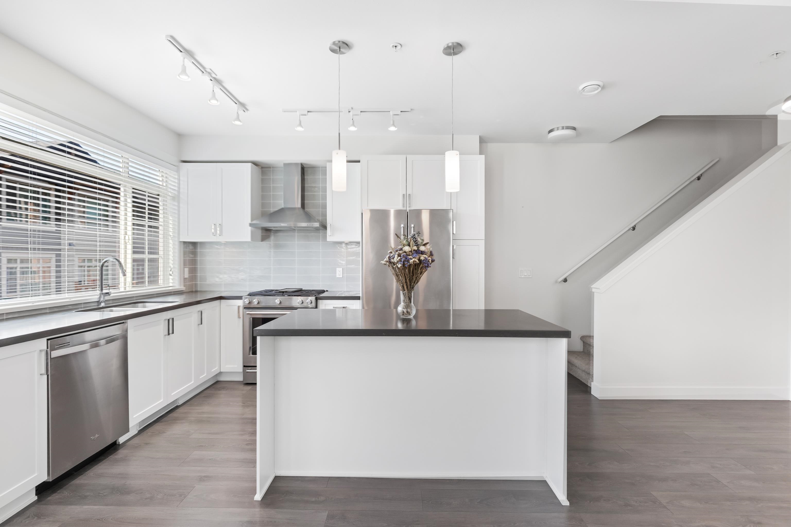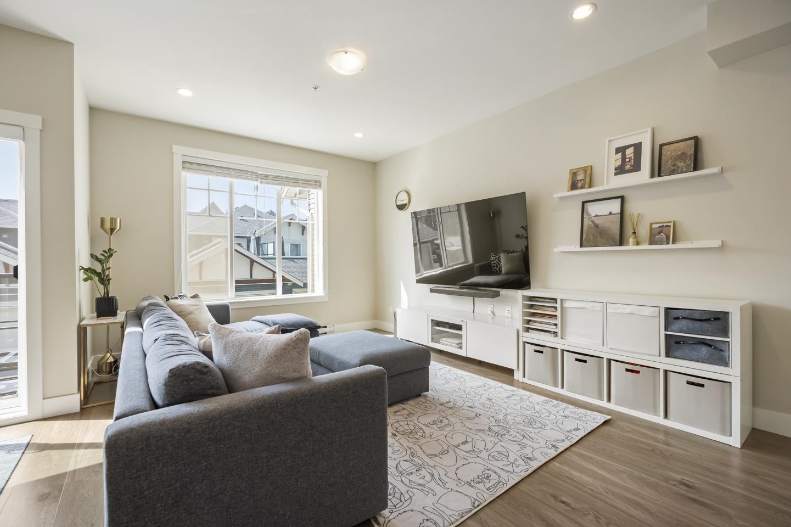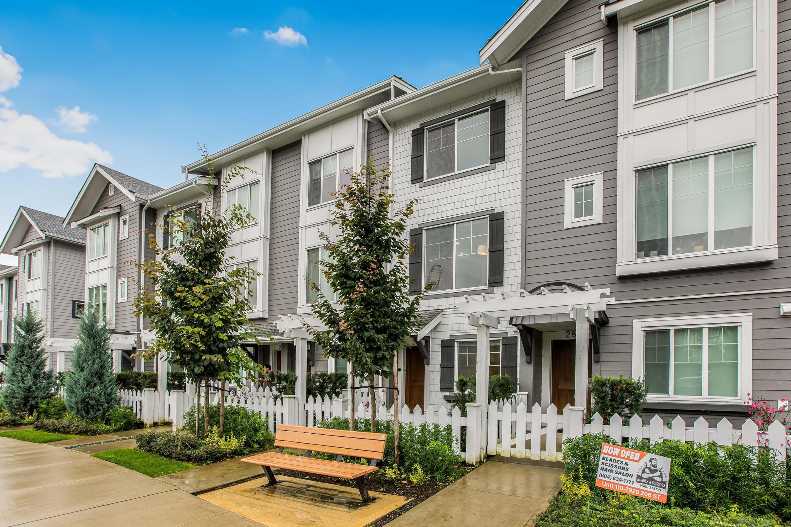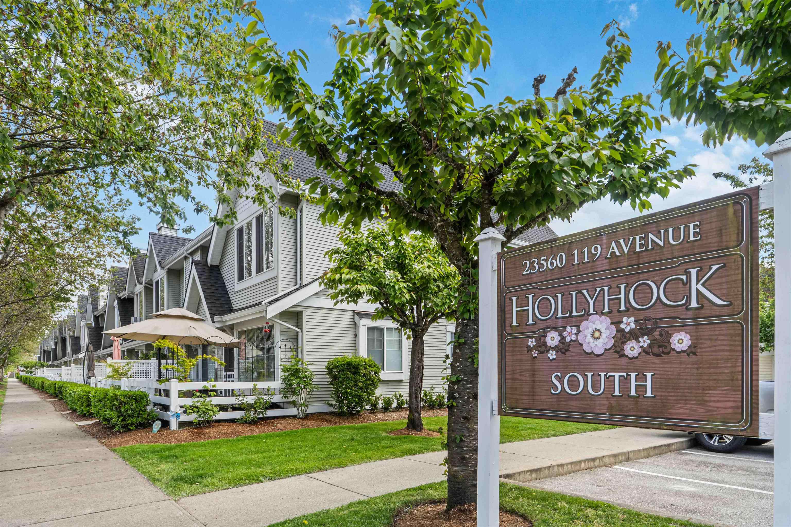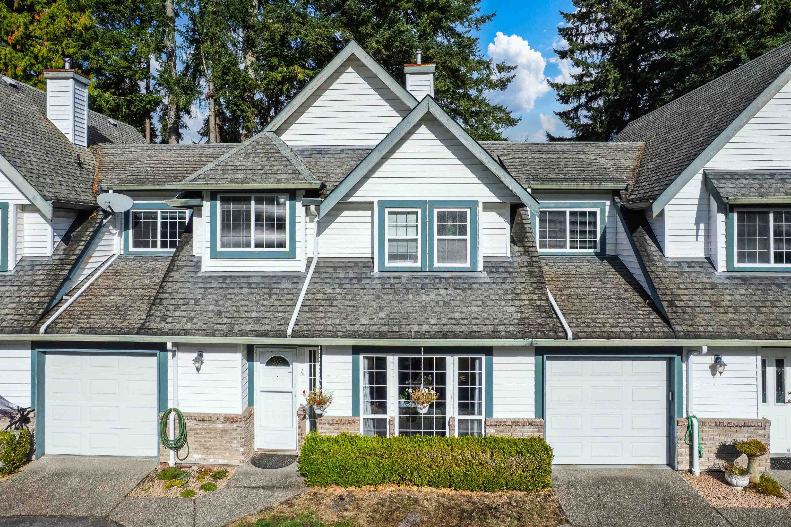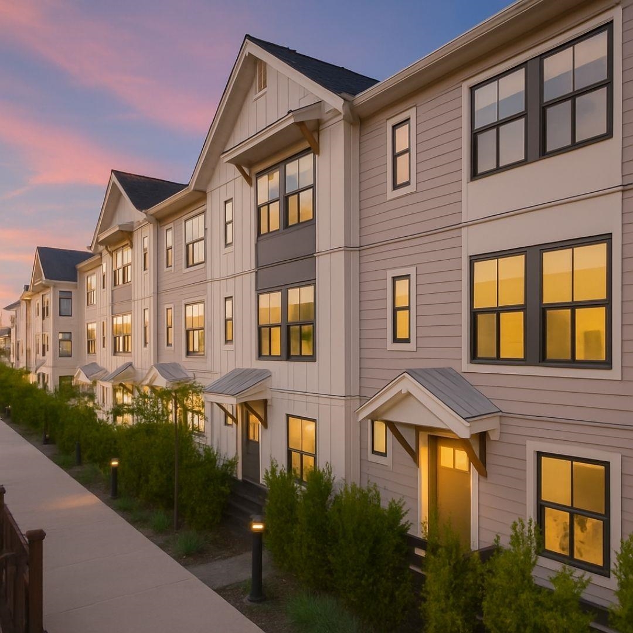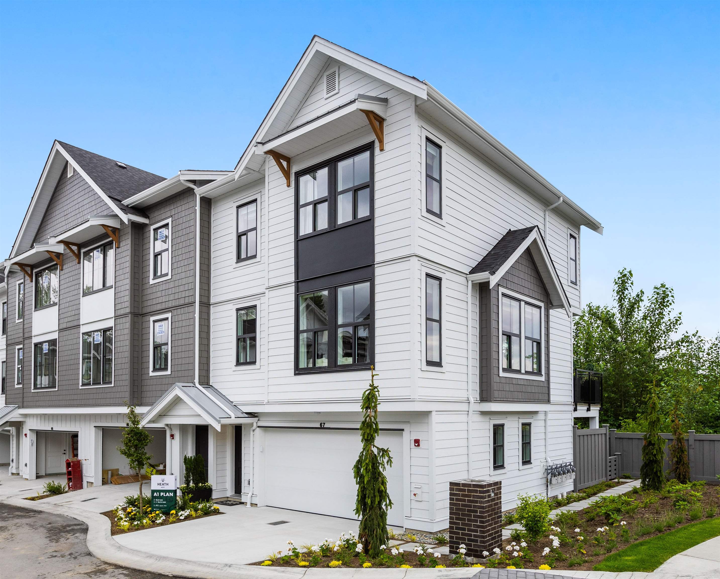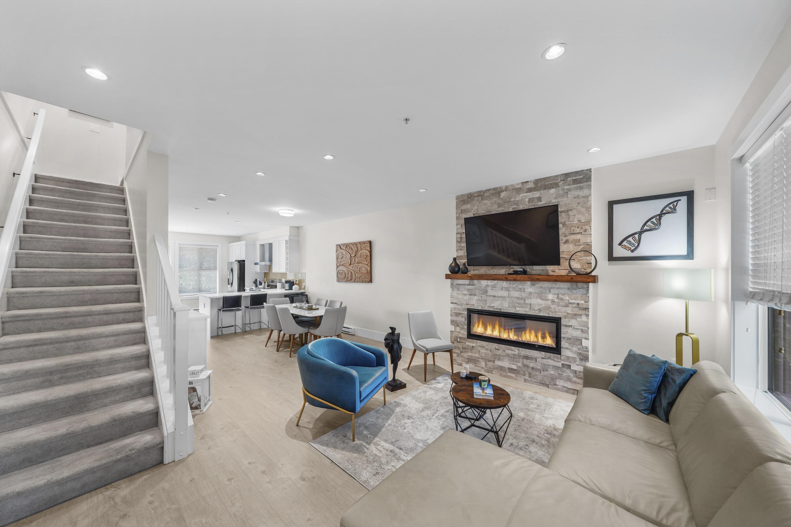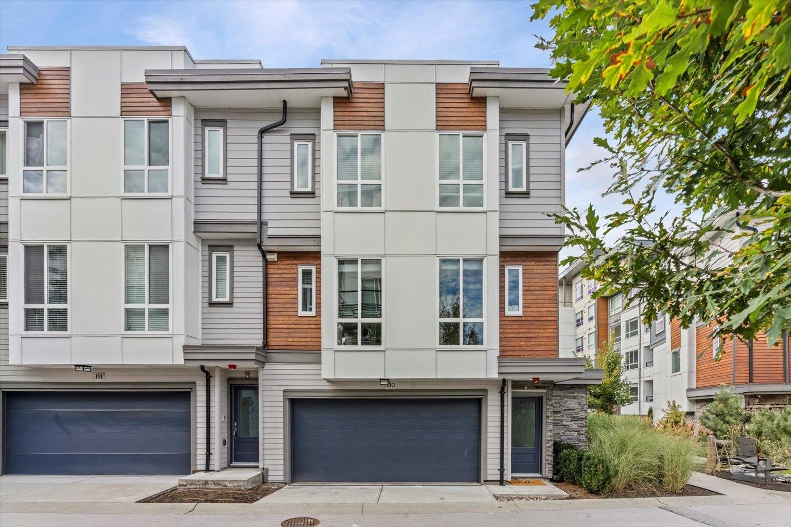- Houseful
- BC
- Maple Ridge
- Haney
- 21801 Dewdney Trunk Road #25
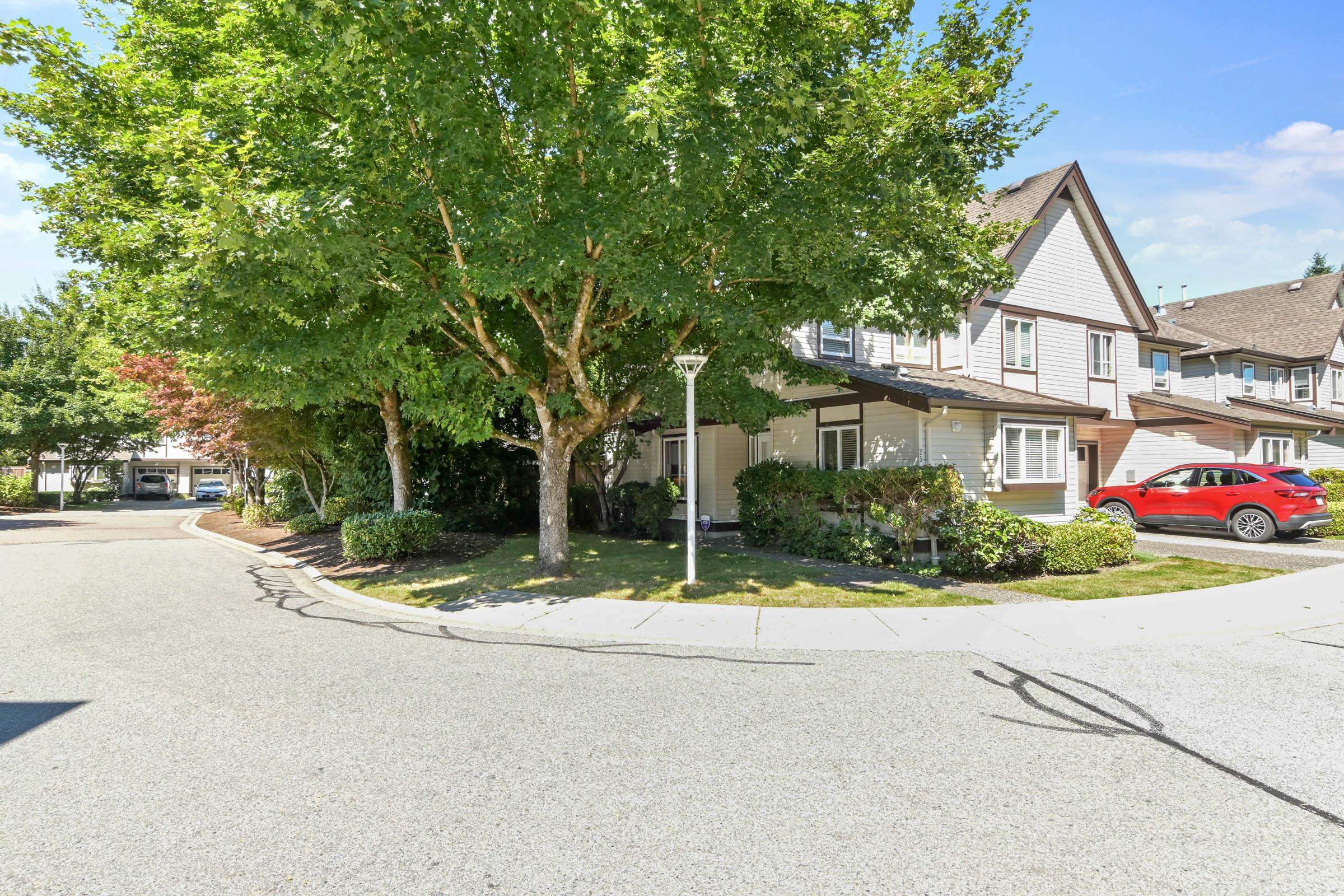
21801 Dewdney Trunk Road #25
For Sale
70 Days
$840,000
3 beds
3 baths
1,302 Sqft
21801 Dewdney Trunk Road #25
For Sale
70 Days
$840,000
3 beds
3 baths
1,302 Sqft
Highlights
Description
- Home value ($/Sqft)$645/Sqft
- Time on Houseful
- Property typeResidential
- Neighbourhood
- CommunityShopping Nearby
- Median school Score
- Year built1996
- Mortgage payment
Welcome to Sherwood Park! This Bright, Updated 3 Bed, 2.5 Bath END UNIT Townhome offers over 1,300 sq. ft. of Comfort in a prime West Central location. Enjoy a Sunny, Private Park-like Corner setting with a full Wood Deck— perfect for Entertaining. Inside: Quartz Kitchen Counters, Hardwood Laminate, Vinyl Tile floors, Newer Stainless Steel Appliances, and a Spacious Master with walk-in closet and Large Ensuite. Newer Furnace (2019), Roof (2018). Parking for 2. Family - and Pet-Friendly Complex, steps to schools (K–12), parks, shopping, transit & more. Move-in Ready—Nothing to do but Enjoy!
MLS®#R3033766 updated 1 month ago.
Houseful checked MLS® for data 1 month ago.
Home overview
Amenities / Utilities
- Heat source Forced air, natural gas
- Sewer/ septic Public sewer, sanitary sewer, storm sewer
Exterior
- # total stories 2.0
- Construction materials
- Foundation
- Roof
- Fencing Fenced
- # parking spaces 2
- Parking desc
Interior
- # full baths 2
- # half baths 1
- # total bathrooms 3.0
- # of above grade bedrooms
- Appliances Washer/dryer, dishwasher, refrigerator, stove
Location
- Community Shopping nearby
- Area Bc
- Subdivision
- View No
- Water source Public
- Zoning description Rm-1
Overview
- Basement information Crawl space
- Building size 1302.0
- Mls® # R3033766
- Property sub type Townhouse
- Status Active
- Virtual tour
- Tax year 2024
Rooms Information
metric
- Walk-in closet 1.321m X 1.575m
- Bedroom 2.743m X 3.15m
Level: Above - Bedroom 2.769m X 3.607m
Level: Above - Primary bedroom 4.115m X 3.658m
Level: Above - Dining room 2.692m X 3.556m
Level: Main - Storage 1.88m X 1.346m
Level: Main - Living room 3.531m X 4.115m
Level: Main - Kitchen 3.505m X 4.14m
Level: Main - Laundry 1.473m X 1.676m
Level: Main - Foyer 1.422m X 1.727m
Level: Main
SOA_HOUSEKEEPING_ATTRS
- Listing type identifier Idx

Lock your rate with RBC pre-approval
Mortgage rate is for illustrative purposes only. Please check RBC.com/mortgages for the current mortgage rates
$-2,240
/ Month25 Years fixed, 20% down payment, % interest
$
$
$
%
$
%

Schedule a viewing
No obligation or purchase necessary, cancel at any time
Nearby Homes
Real estate & homes for sale nearby

