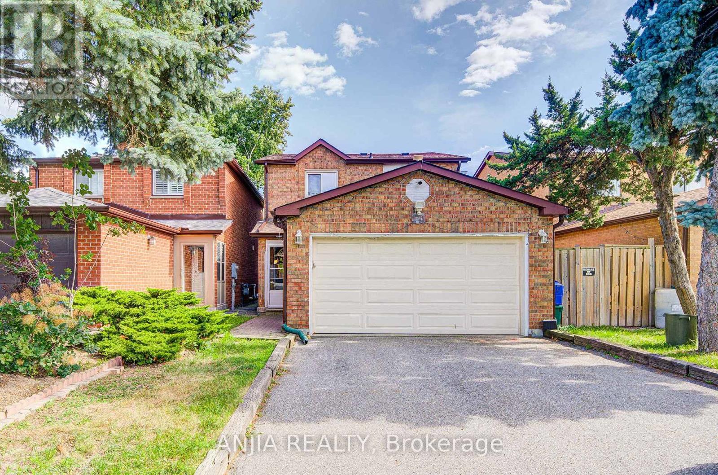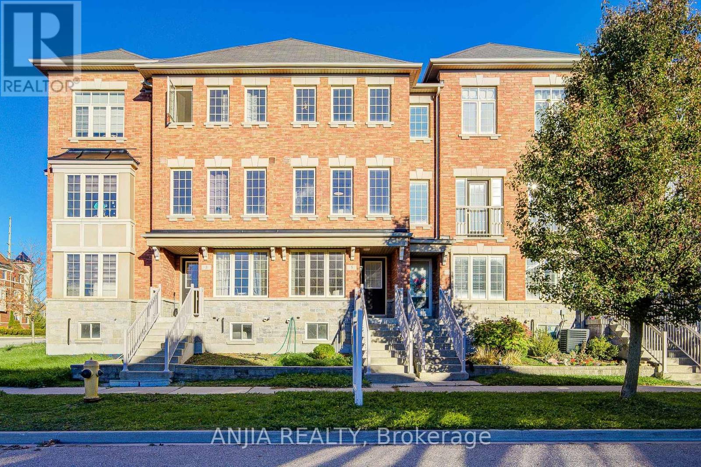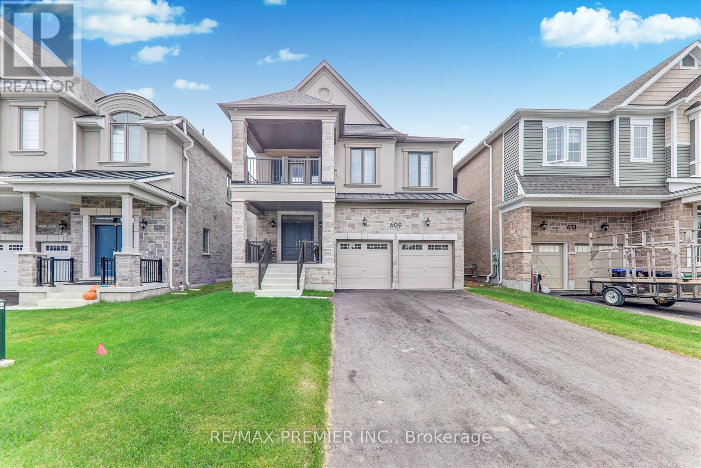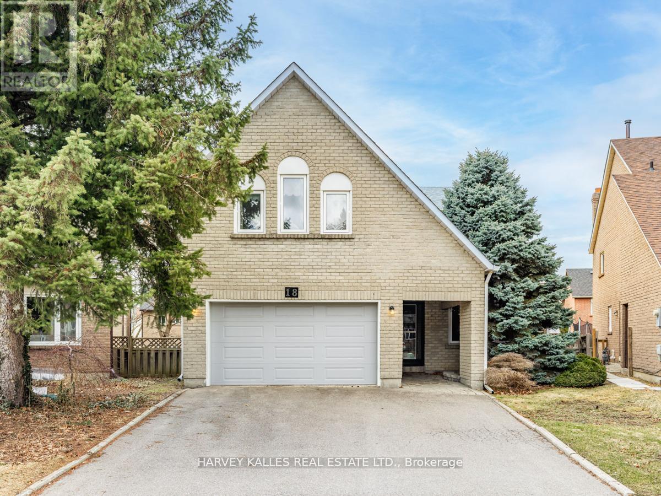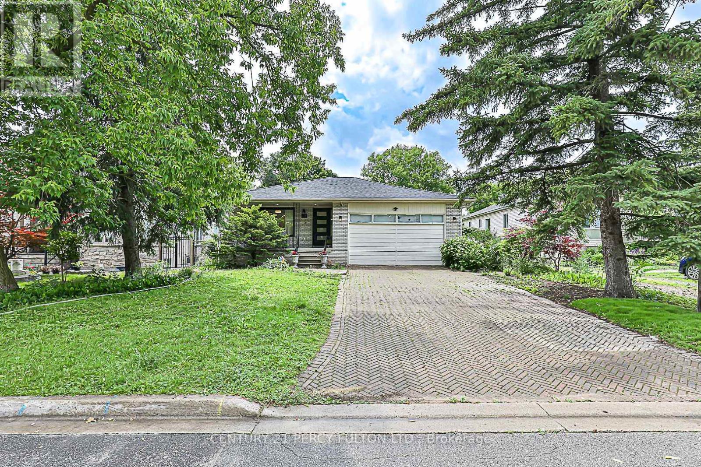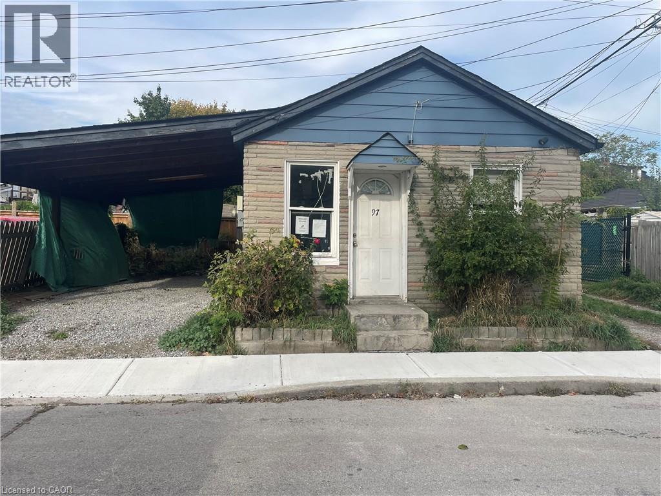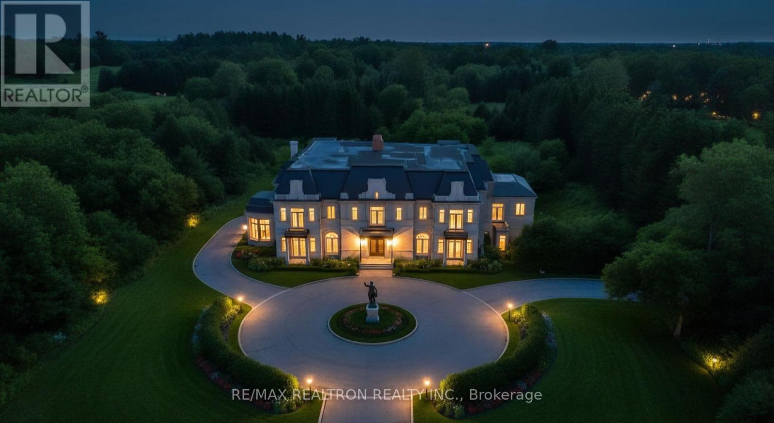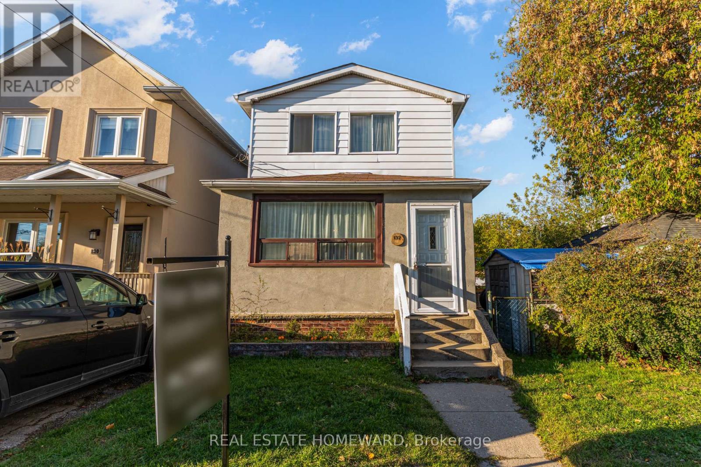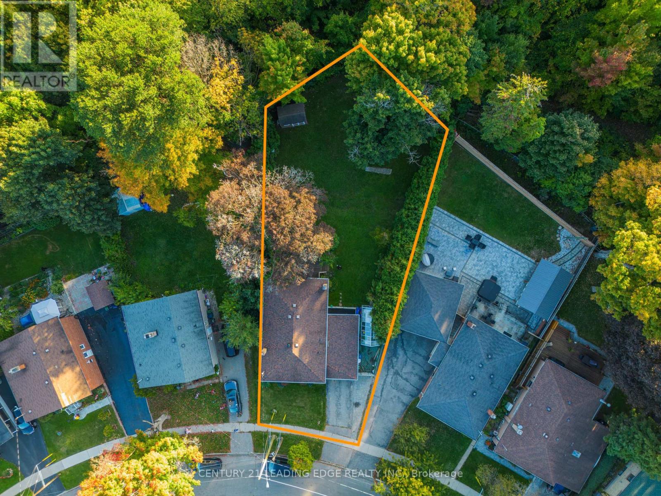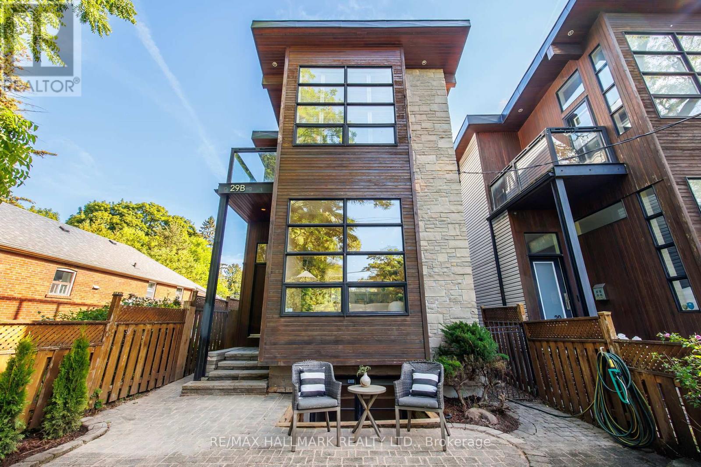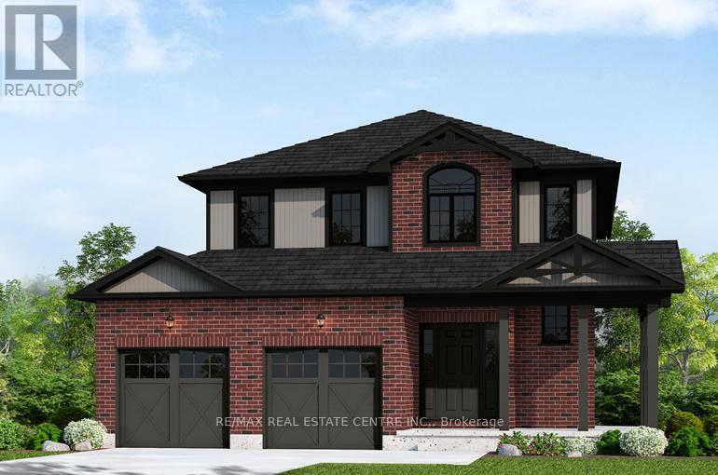
Highlights
Description
- Time on Housefulnew 5 days
- Property typeSingle family
- Neighbourhood
- Median school Score
- Mortgage payment
Elegant Living in a Welcoming Community. Step into the Bellamy, a beautiful 1,845 sq. ft. home that exudes comfort and style. The open-concept main floor welcomes you with 9 ceilings, laminate flooring, and a gorgeous kitchen featuring quartz countertops. Upstairs, two large bedrooms and a serene primary suite await, with the ensuite showcasing laminate custom regency-edge countertops with your choice of color and a tiled shower with acrylic base. Ceramic tile adds a polished finish to bathrooms and laundry areas. This home also includes a basement 3-piece rough-in, a fully sodded lot, and an HRV system, all covered by a 7-year warranty. Conveniently located near Guelph and Waterloo, the Bellamy delivers a perfect balance of community charm and urban accessibility. (id:63267)
Home overview
- Cooling Central air conditioning
- Heat source Natural gas
- Heat type Forced air
- Sewer/ septic Sanitary sewer
- # total stories 2
- # parking spaces 4
- Has garage (y/n) Yes
- # full baths 2
- # half baths 1
- # total bathrooms 3.0
- # of above grade bedrooms 3
- Subdivision Rural mapleton
- Lot size (acres) 0.0
- Listing # X12324112
- Property sub type Single family residence
- Status Active
- Primary bedroom 4.29m X 4.09m
Level: 2nd - 3rd bedroom 2.72m X 3.35m
Level: 2nd - 4th bedroom 3.4m X 4.04m
Level: 2nd - 2nd bedroom 3.89m X 4.01m
Level: 2nd - Laundry 3.4m X 4.04m
Level: 2nd - Eating area 3.45m X 2.84m
Level: 2nd - Kitchen 2.08m X 2.59m
Level: Main - Great room 7.11m X 3.45m
Level: Main - Living room 3.45m X 3.05m
Level: Main
- Listing source url Https://www.realtor.ca/real-estate/28689563/103-maple-street-mapleton-rural-mapleton
- Listing type identifier Idx

$-2,293
/ Month

