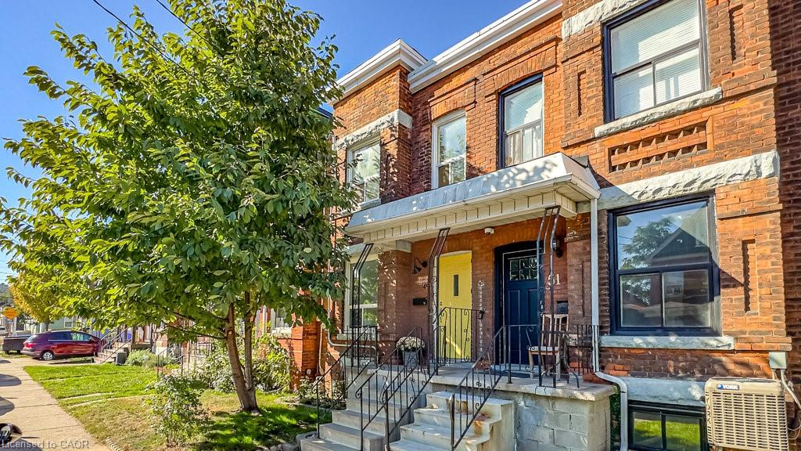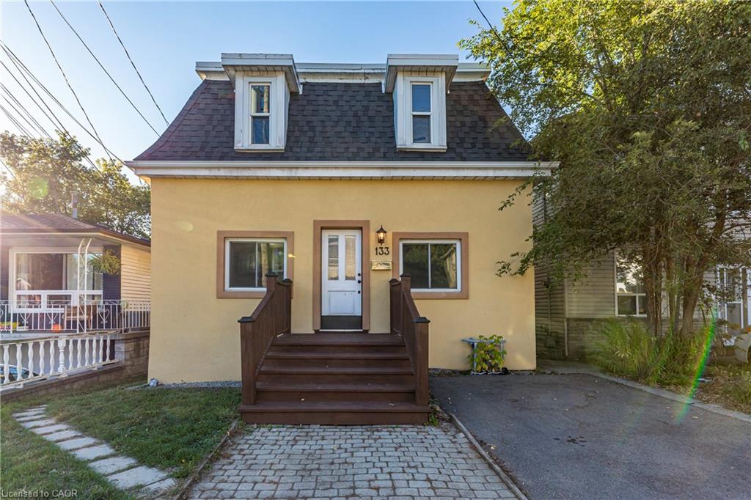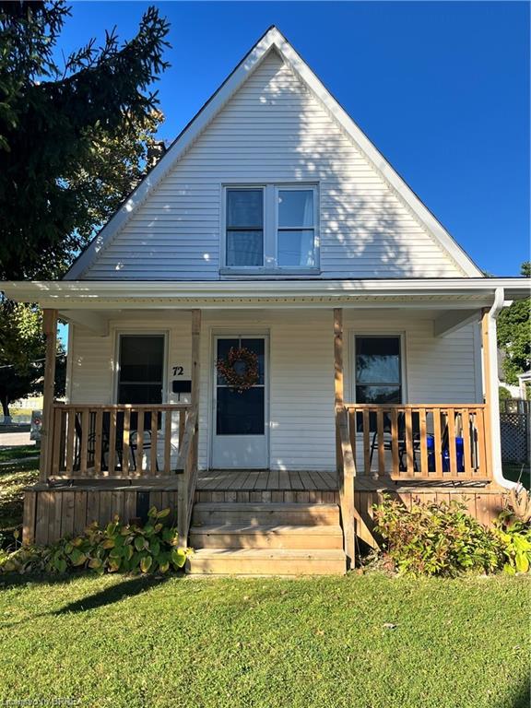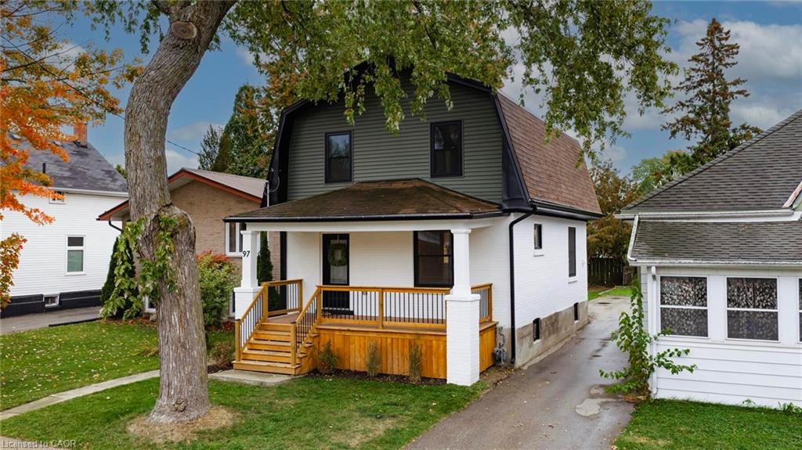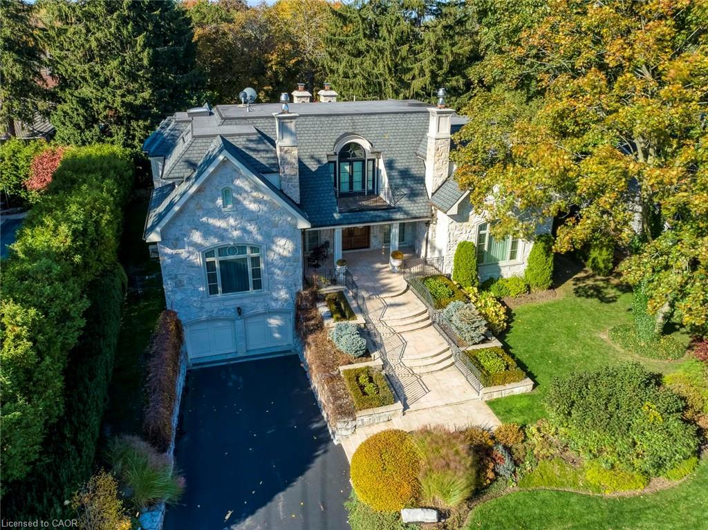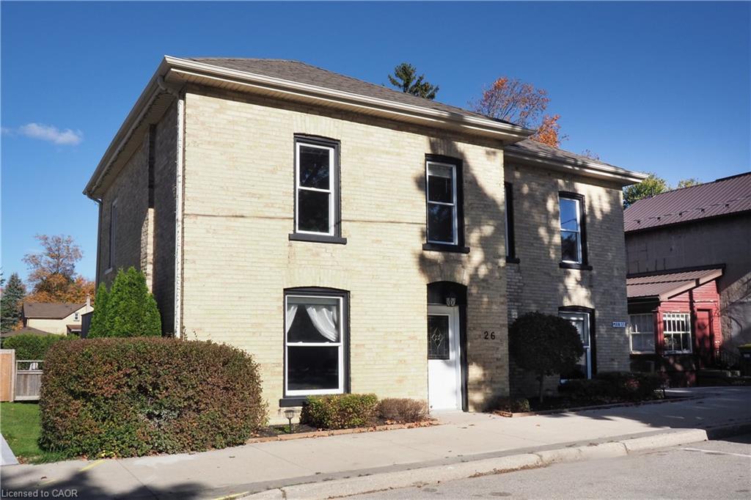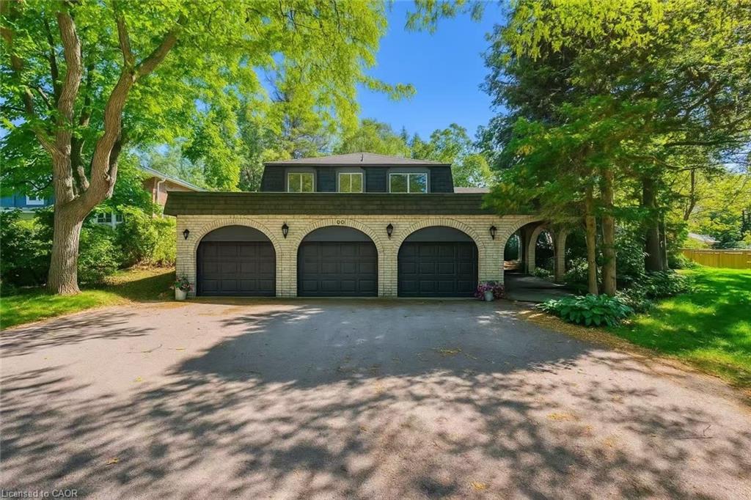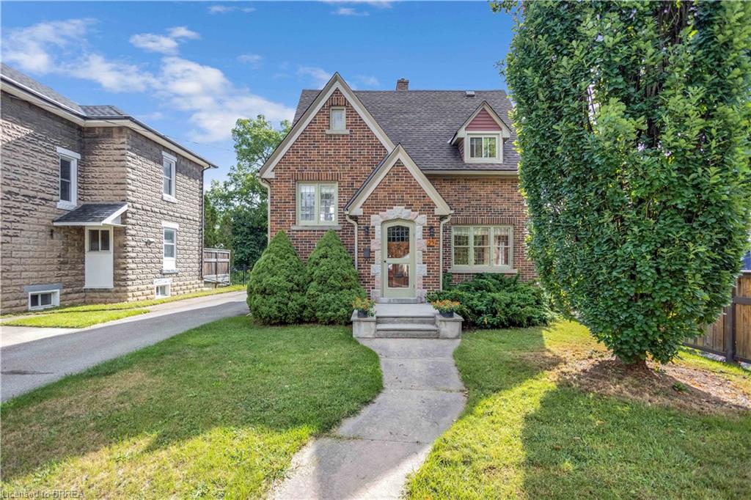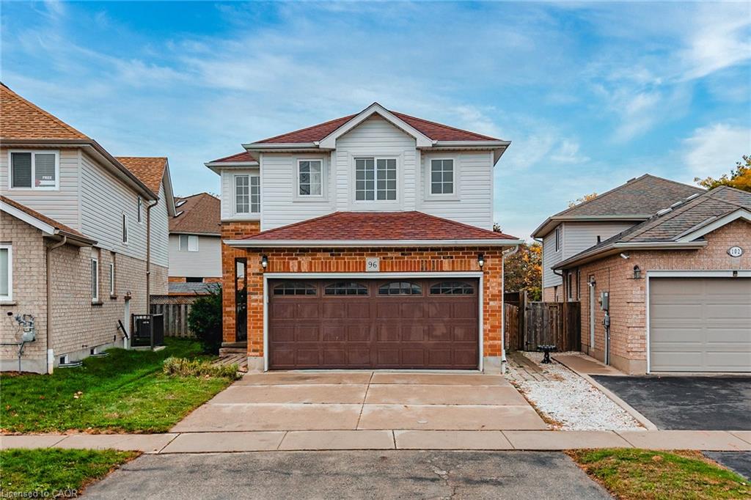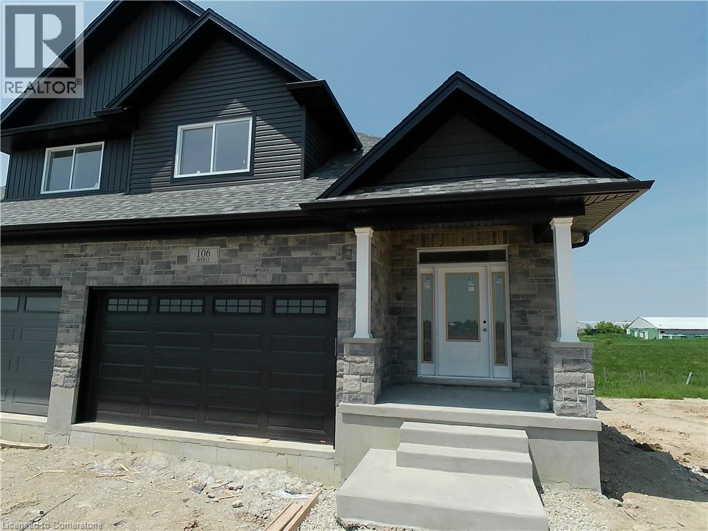
Highlights
This home is
17%
Time on Houseful
129 Days
School rated
5.9/10
Mapleton
3.09%
Description
- Home value ($/Sqft)$471/Sqft
- Time on Houseful129 days
- Property typeSingle family
- Median school Score
- Year built2025
- Mortgage payment
With a double car garage, 3 bedrooms (including a spacious main floor primary bedroom), a walkout basement (unfinished) backing on to rural landscape, and with 1889 sq ft of open concept living space, this semi-detached masterpiece exudes unparalleled elegance, comfort, prestige and rural charm - all within the handsome highly sought-after neighbourhood of Drayton Ridge. Newly built in 2025 with quality construction, you'll be impressed by the relaxed healthy vibe. Only 35-40 minutes from Kitchener-Waterloo and Guelph, opportunities like this one seem to be more and more difficult to find. Come see for yourself. (id:63267)
Home overview
Amenities / Utilities
- Cooling Central air conditioning
- Heat source Natural gas
- Heat type Forced air
- Sewer/ septic Municipal sewage system
Exterior
- # total stories 2
- # parking spaces 6
- Has garage (y/n) Yes
Interior
- # full baths 2
- # half baths 1
- # total bathrooms 3.0
- # of above grade bedrooms 3
Location
- Community features Quiet area, community centre
- Subdivision 60 - rural mapleton
Overview
- Lot size (acres) 0.0
- Building size 1889
- Listing # 40740087
- Property sub type Single family residence
- Status Active
Rooms Information
metric
- Bedroom 4.445m X 3.759m
Level: 2nd - Bathroom (# of pieces - 4) 2.743m X 1.6m
Level: 2nd - Bedroom 3.81m X 5.537m
Level: 2nd - Laundry 2.692m X 2.134m
Level: Main - Primary bedroom 4.775m X 3.861m
Level: Main - Bathroom (# of pieces - 4) 2.819m X 2.692m
Level: Main - Foyer 5.791m X 2.692m
Level: Main - Great room 4.369m X 6.299m
Level: Main - Bathroom (# of pieces - 2) 1.524m X 1.524m
Level: Main - Kitchen 4.369m X 3.785m
Level: Main
SOA_HOUSEKEEPING_ATTRS
- Listing source url Https://www.realtor.ca/real-estate/28460469/106-bedell-drive-drayton
- Listing type identifier Idx
The Home Overview listing data and Property Description above are provided by the Canadian Real Estate Association (CREA). All other information is provided by Houseful and its affiliates.

Lock your rate with RBC pre-approval
Mortgage rate is for illustrative purposes only. Please check RBC.com/mortgages for the current mortgage rates
$-2,373
/ Month25 Years fixed, 20% down payment, % interest
$
$
$
%
$
%

Schedule a viewing
No obligation or purchase necessary, cancel at any time
Nearby Homes
Real estate & homes for sale nearby

