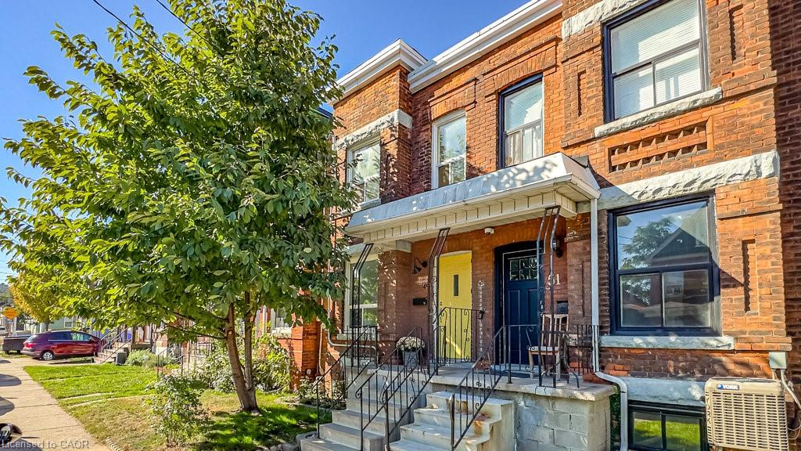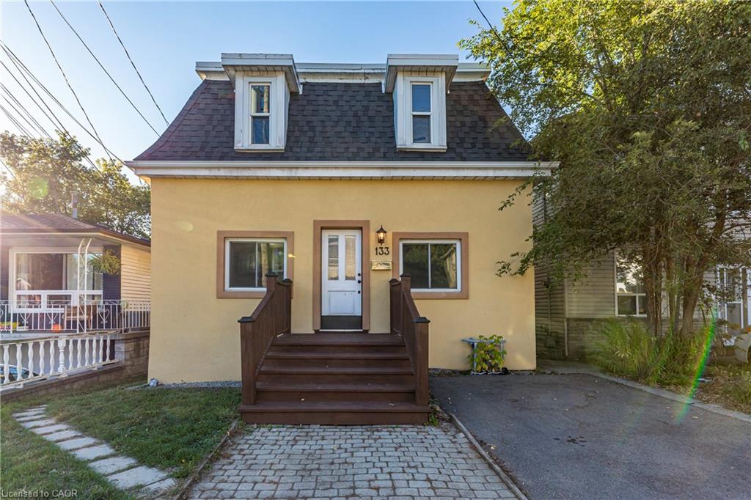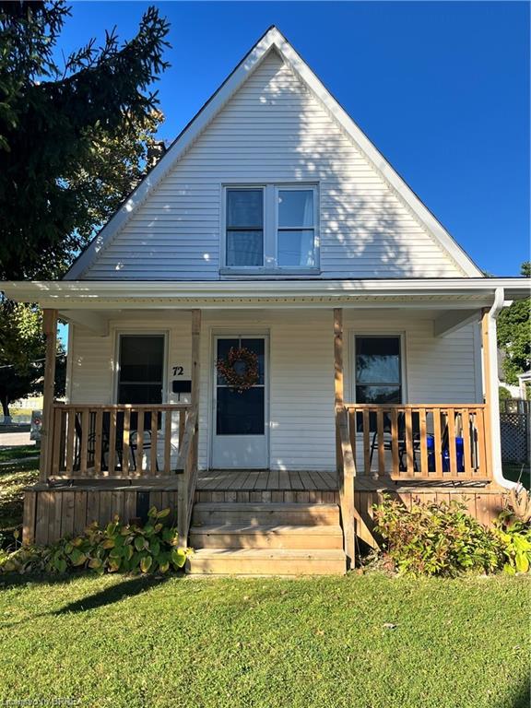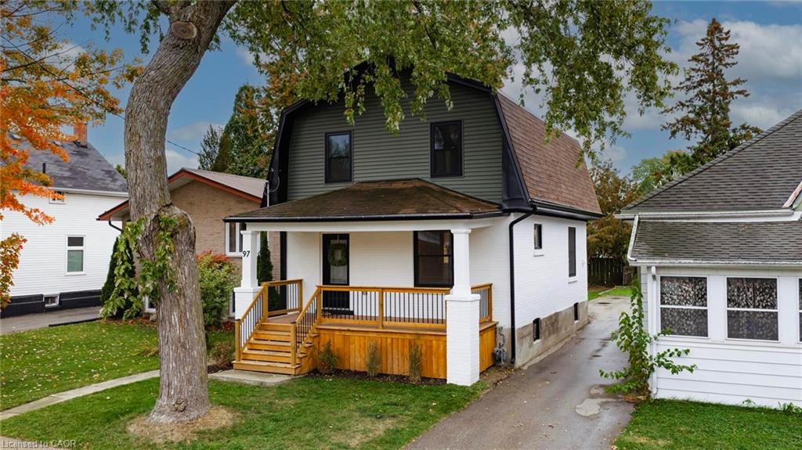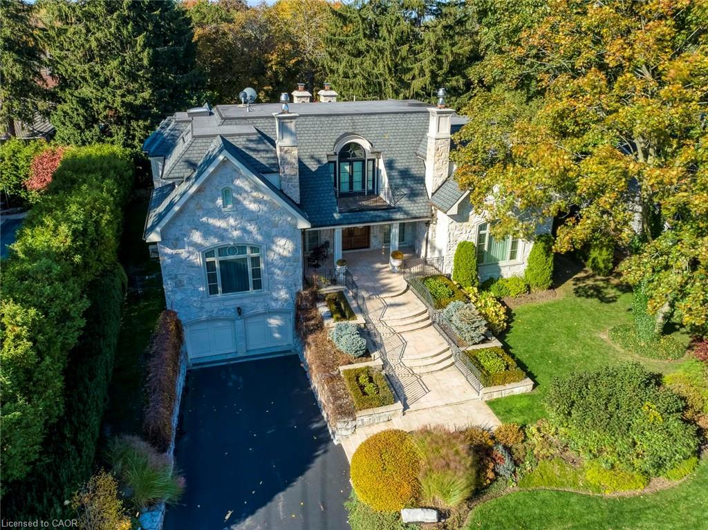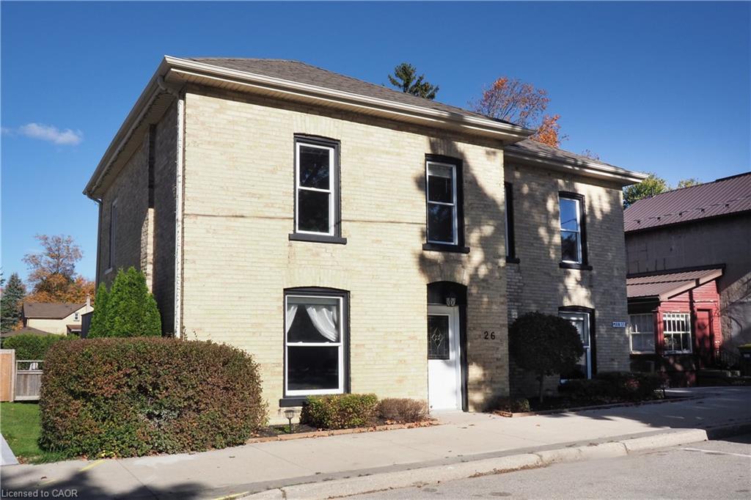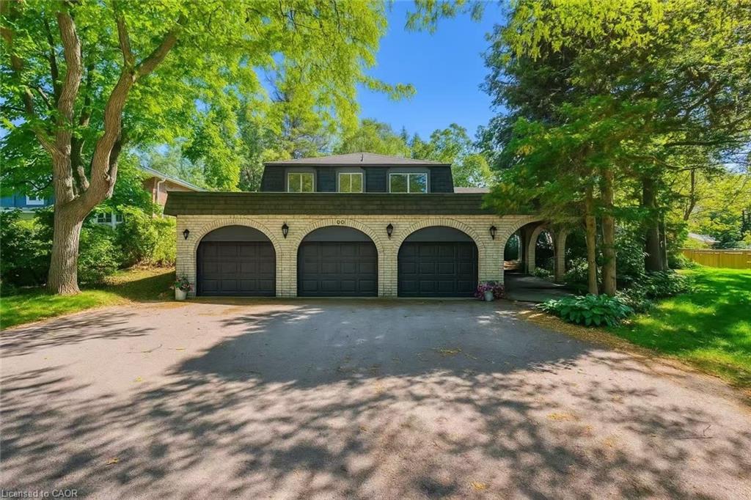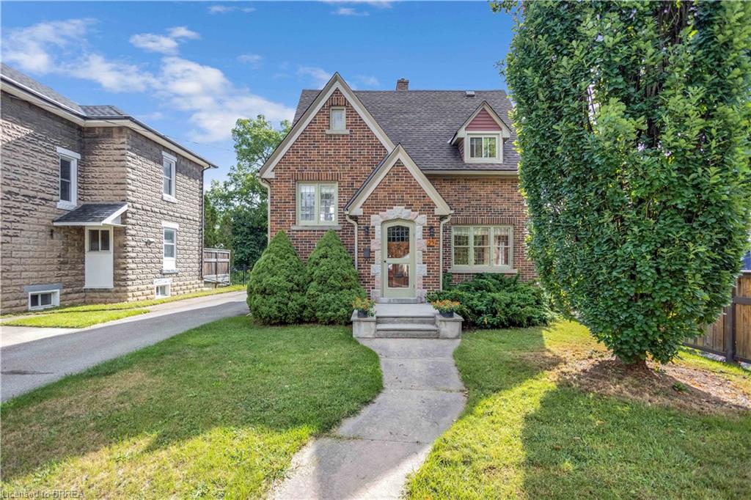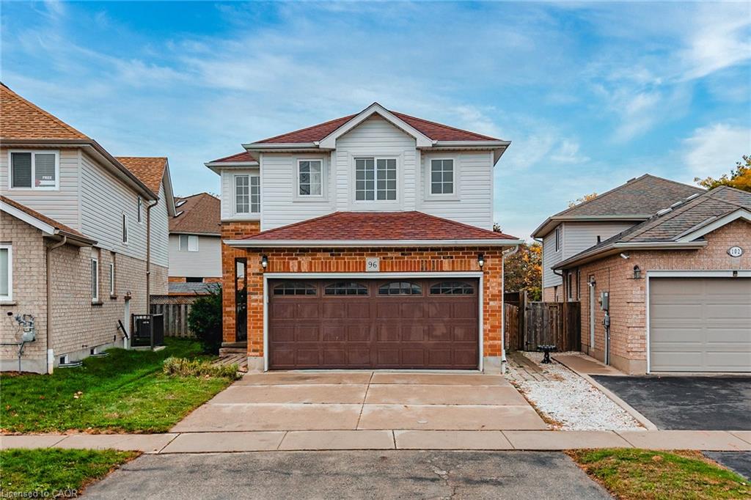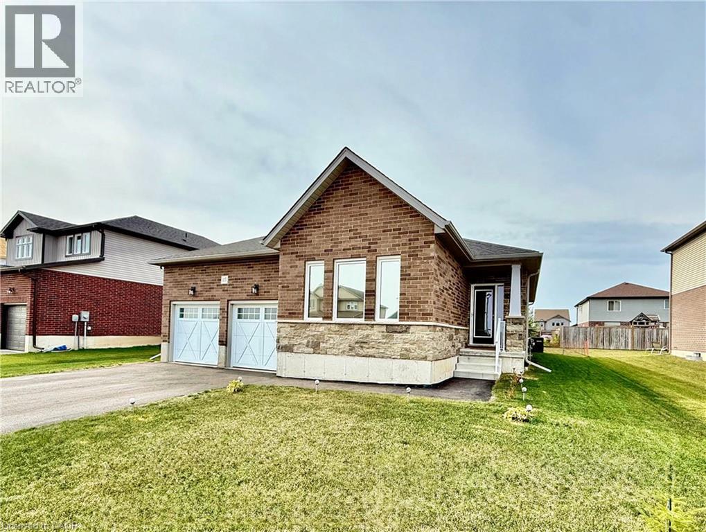
Highlights
Description
- Home value ($/Sqft)$518/Sqft
- Time on Houseful35 days
- Property typeSingle family
- StyleBungalow
- Neighbourhood
- Median school Score
- Year built2021
- Mortgage payment
Welcome to 115 Maple Street, where comfort meets possibility in the heart of charming Drayton. This modern 2 bedroom 2 bath bungalow offers over 1,500 square feet of bright open concept living, perfect for those ready to downsize without compromise, start their next chapter, or plant roots for the first time. Set on a quiet street lined with trees and friendly neighbours, this home is steps from the community centre, splash pad, library, parks, and schools. Inside, you will love the spacious main floor layout, featuring a stylish kitchen, generous dining area, and airy living room designed for relaxed everyday living. The primary suite includes a walk in closet and 4 piece ensuite, and the convenience of main floor laundry makes life just a little easier. Downstairs, an untouched 1,490 square foot basement awaits your vision. Create a rec room, guest suite, home gym, or hobby space. Outside, the blank slate yard is your chance to design the garden, patio, or outdoor retreat you have always imagined. With an attached double garage, paved driveway, and municipal services, this home blends small town serenity with modern comfort. The seller is ready and manifesting a new chapter, which means this beautiful bungalow is ready for your story. Bring your dreams and make them real at 115 Maple Street. (id:63267)
Home overview
- Cooling Central air conditioning
- Heat source Natural gas
- Heat type Forced air
- Sewer/ septic Municipal sewage system
- # total stories 1
- # parking spaces 6
- Has garage (y/n) Yes
- # full baths 2
- # total bathrooms 2.0
- # of above grade bedrooms 2
- Community features Quiet area, community centre, school bus
- Subdivision 60 - rural mapleton
- Lot size (acres) 0.0
- Building size 1536
- Listing # 40769510
- Property sub type Single family residence
- Status Active
- Full bathroom 2.464m X 2.921m
Level: Main - Laundry 2.642m X 1.803m
Level: Main - Primary bedroom 3.988m X 5.613m
Level: Main - Other 2.311m X 2.921m
Level: Main - Bedroom 3.759m X 4.115m
Level: Main - Kitchen 2.946m X 3.912m
Level: Main - Bathroom (# of pieces - 4) 2.565m X 1.524m
Level: Main - Dining room 2.896m X 3.632m
Level: Main - Foyer 4.775m X 3.835m
Level: Main - Living room 5.08m X 5.918m
Level: Main
- Listing source url Https://www.realtor.ca/real-estate/28861702/115-maple-street-drayton
- Listing type identifier Idx

$-2,120
/ Month

