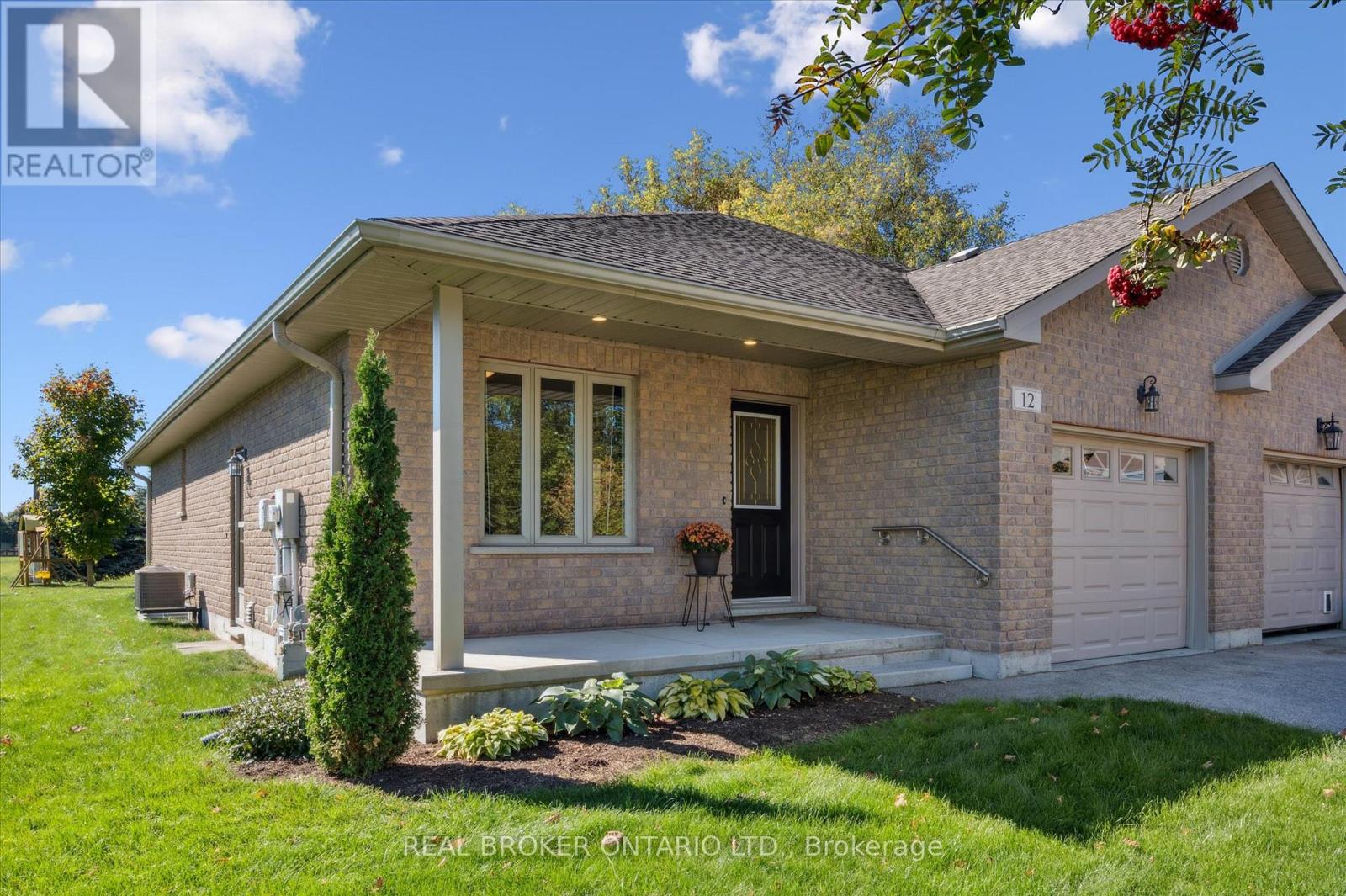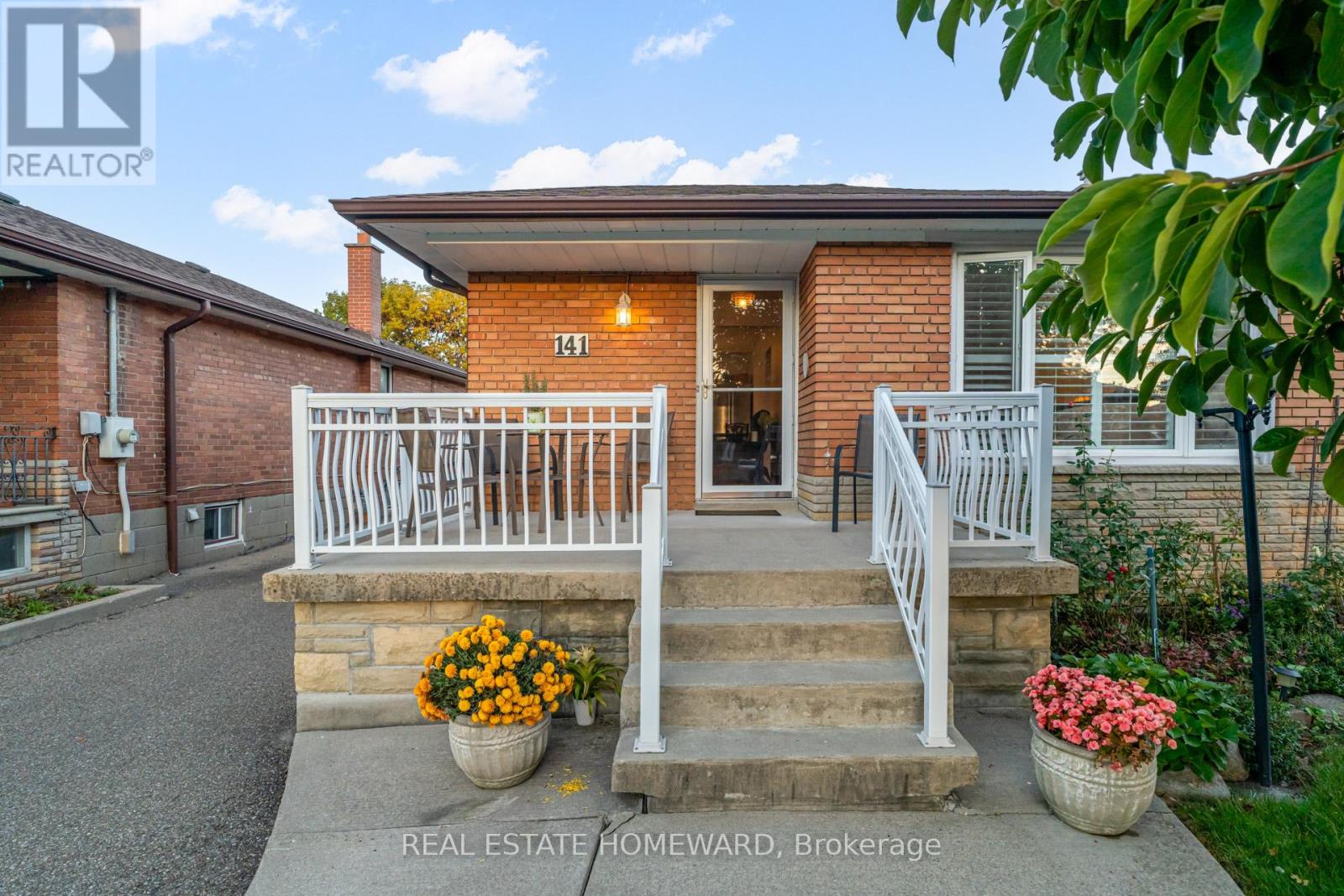- Houseful
- ON
- Mapleton
- Moorefield
- 12 Caroline St

Highlights
Description
- Time on Housefulnew 4 days
- Property typeSingle family
- StyleBungalow
- Neighbourhood
- Median school Score
- Mortgage payment
Move-in ready semi-detached bungalow in the heart of Moorefield. This well-cared-for home offers a perfect blend of space, comfort, and small-town charm. The main floor features an open-concept layout with a bright kitchen and island that flows seamlessly into the dining and living areas. The primary bedroom is a true retreat with a walk-in closet and 3-piece ensuite, while the front bedroom is bright and versatile, also functional as a home office, guest room, or whatever fits your lifestyle. Main floor laundry and a 4-piece bathroom add convenience to everyday living.The basement features a finished, spacious rec room that extends your living space, along with a bedroom and a den, offering flexible areas to suit your needs, plus plenty of storage to keep everything organized. Patio doors from the living area open to a large backyard with a deck, perfect for relaxing or entertaining, and the home also includes an attached garage. Enjoy the quiet street, well-maintained neighbourhood and the ideal combination of small-town living, space, and comfort. Contact your realtor to book a showing today! (id:63267)
Home overview
- Cooling Central air conditioning, air exchanger
- Heat source Natural gas
- Heat type Forced air
- Sewer/ septic Sanitary sewer
- # total stories 1
- # parking spaces 3
- Has garage (y/n) Yes
- # full baths 2
- # total bathrooms 2.0
- # of above grade bedrooms 3
- Subdivision Rural mapleton
- Lot size (acres) 0.0
- Listing # X12465186
- Property sub type Single family residence
- Status Active
- Utility 8.24m X 6.3m
Level: Basement - Cold room 4.45m X 1.53m
Level: Basement - Bedroom 4m X 3.6m
Level: Basement - Den 4.08m X 2.87m
Level: Basement - Recreational room / games room 8.16m X 4.49m
Level: Basement - Bathroom 2.74m X 1.62m
Level: Main - Living room 4.26m X 3.88m
Level: Main - Bathroom 1.99m X 2.61m
Level: Main - Kitchen 4.57m X 3.56m
Level: Main - Laundry 1.96m X 1.69m
Level: Main - Bedroom 3.03m X 3.17m
Level: Main - Primary bedroom 3.97m X 3.78m
Level: Main - Dining room 4.57m X 2.37m
Level: Main
- Listing source url Https://www.realtor.ca/real-estate/28996113/12-caroline-street-mapleton-rural-mapleton
- Listing type identifier Idx

$-1,595
/ Month











