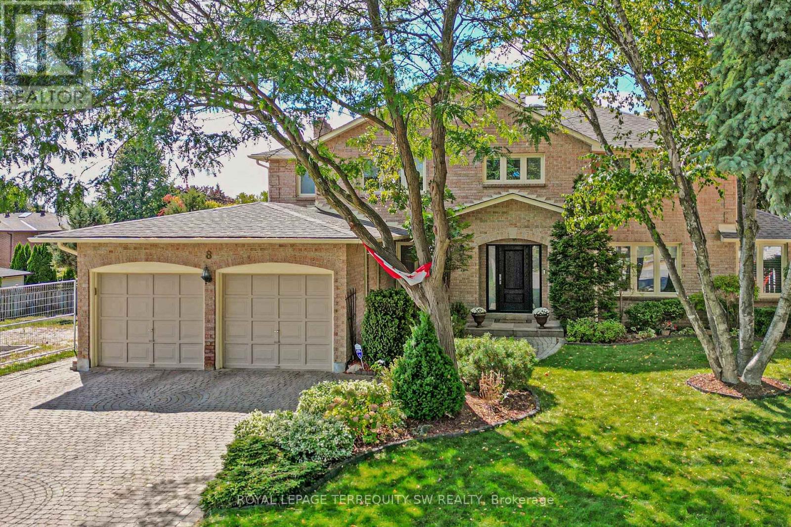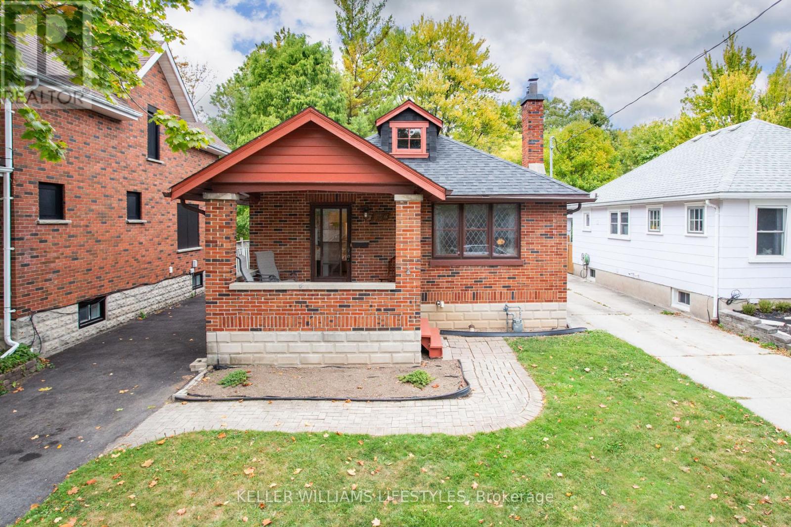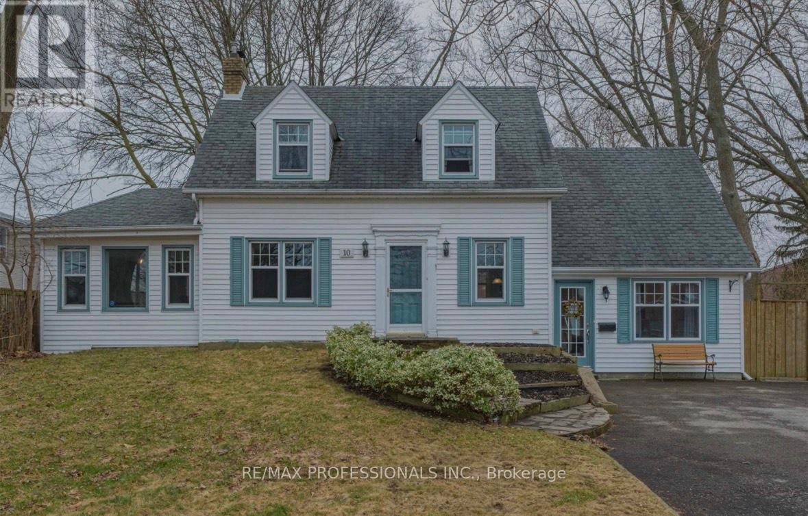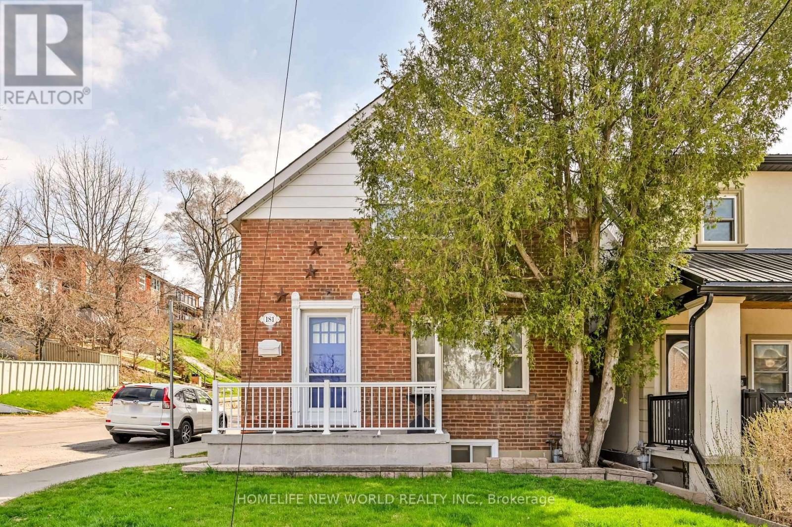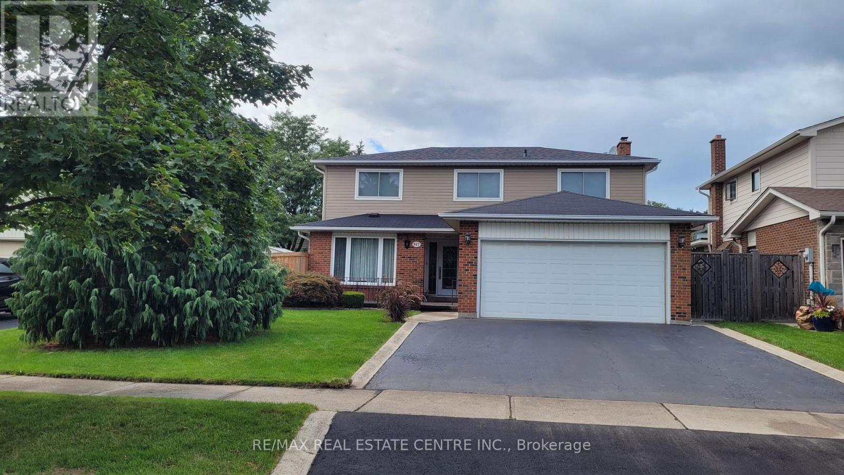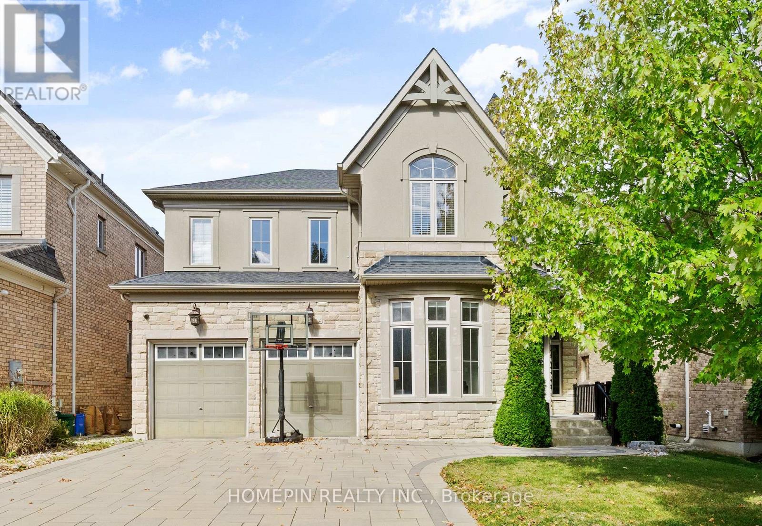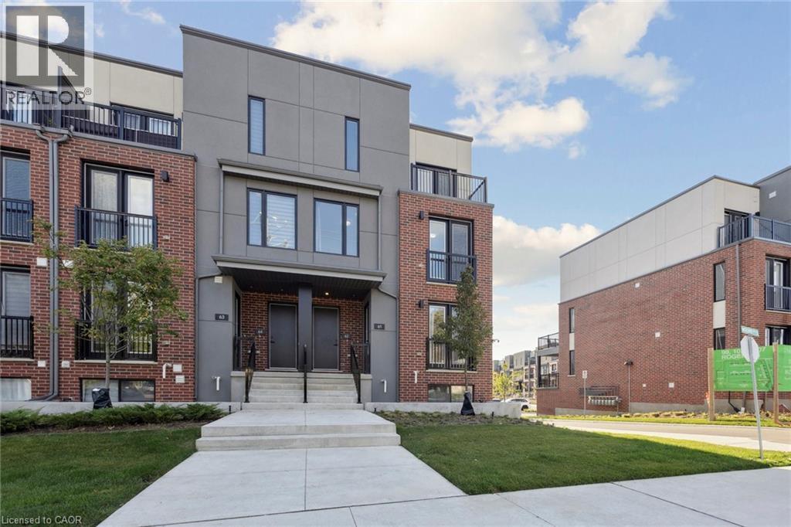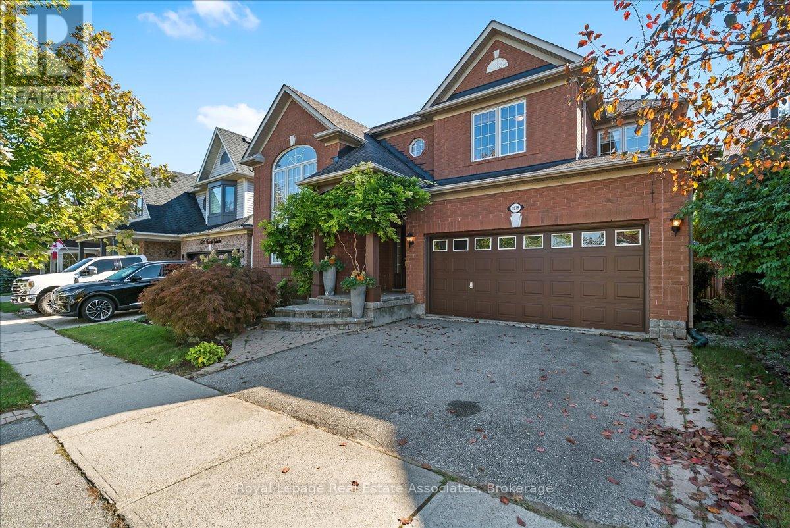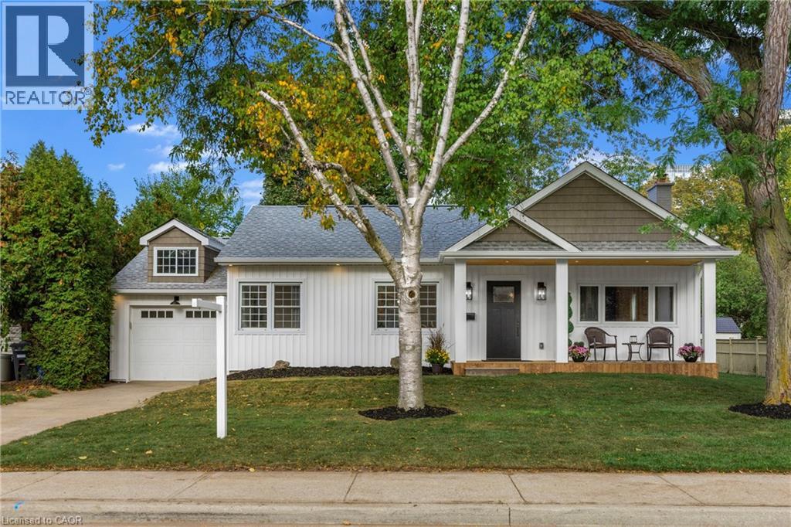- Houseful
- ON
- Mapleton
- Moorefield
- 12 Caroline St
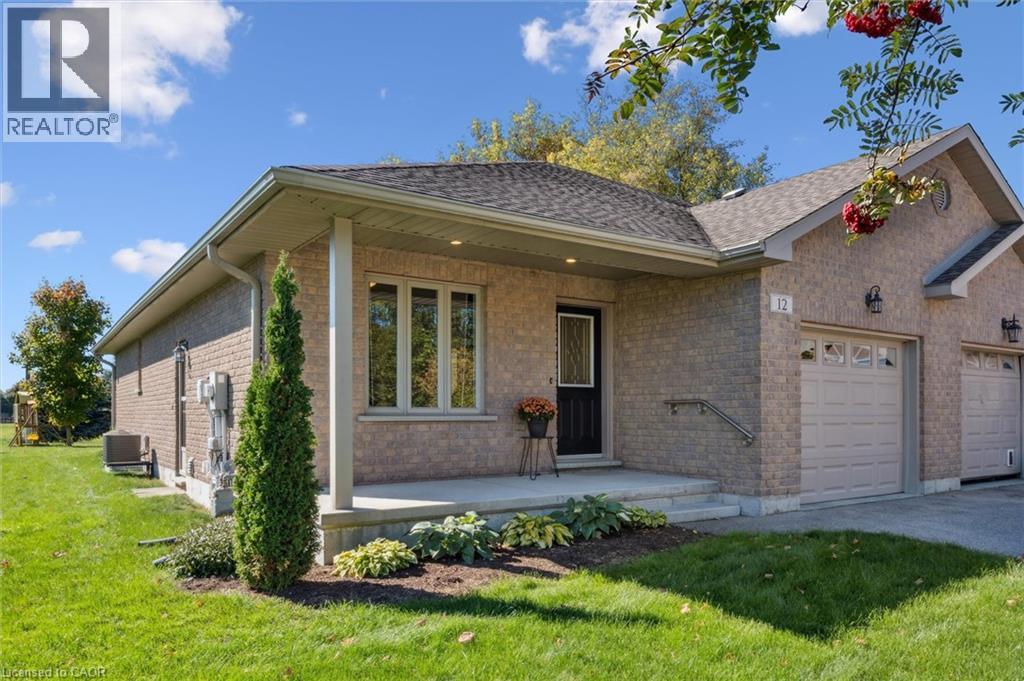
Highlights
Description
- Home value ($/Sqft)$307/Sqft
- Time on Housefulnew 10 hours
- Property typeSingle family
- StyleBungalow
- Neighbourhood
- Median school Score
- Lot size6,534 Sqft
- Year built2008
- Mortgage payment
Move-in ready semi-detached bungalow in the heart of Moorefield. This well-cared-for home offers a perfect blend of space, comfort, and small-town charm. The main floor features an open-concept layout with a bright kitchen and island that flows seamlessly into the dining and living areas. The primary bedroom is a true retreat with a walk-in closet and 3-piece ensuite, while the front bedroom is bright and versatile, also functional as a home office, guest room, or whatever fits your lifestyle. Main floor laundry and a 4-piece bathroom add convenience to everyday living. The basement features a finished, spacious rec room that extends your living space, along with a bedroom and a den, offering flexible areas to suit your needs, plus plenty of storage to keep everything organized. Patio doors from the living area open to a large backyard with a deck, perfect for relaxing or entertaining, and the home also includes an attached garage. Enjoy the quiet street, well-maintained neighbourhood and the ideal combination of small-town living, space, and comfort. Contact your realtor to book a showing today! (id:63267)
Home overview
- Cooling Central air conditioning
- Heat type Forced air
- Sewer/ septic Municipal sewage system
- # total stories 1
- # parking spaces 3
- Has garage (y/n) Yes
- # full baths 2
- # total bathrooms 2.0
- # of above grade bedrooms 3
- Community features Quiet area
- Subdivision 60 - rural mapleton
- Directions 2245088
- Lot dimensions 0.15
- Lot size (acres) 0.15
- Building size 1947
- Listing # 40779600
- Property sub type Single family residence
- Status Active
- Den 4.089m X 2.87m
Level: Basement - Recreational room 8.153m X 4.496m
Level: Basement - Bedroom 3.988m X 3.607m
Level: Basement - Utility 8.23m X 6.299m
Level: Basement - Laundry 1.956m X 1.702m
Level: Basement - Cold room 4.445m X 1.524m
Level: Basement - Dining room 4.572m X 2.362m
Level: Main - Living room 4.267m X 3.886m
Level: Main - Bedroom 3.023m X 3.175m
Level: Main - Primary bedroom 3.962m X 3.785m
Level: Main - Full bathroom 2.007m X 2.616m
Level: Main - Bathroom (# of pieces - 4) 2.743m X 1.626m
Level: Main - Kitchen 4.572m X 3.556m
Level: Main
- Listing source url Https://www.realtor.ca/real-estate/28995806/12-caroline-street-moorefield
- Listing type identifier Idx

$-1,595
/ Month

