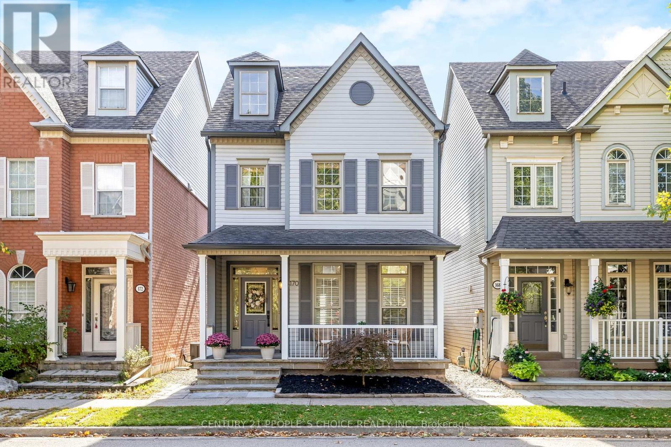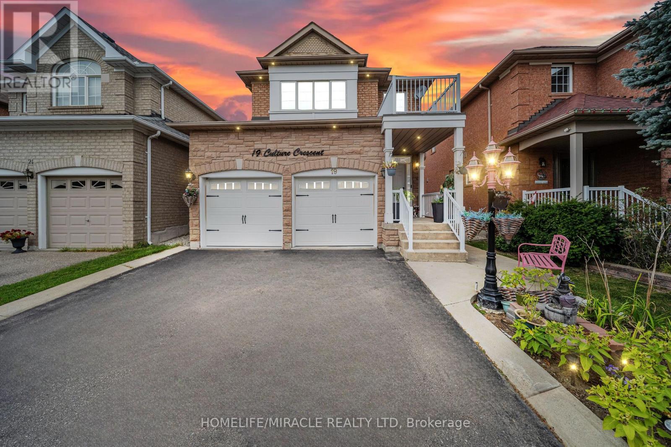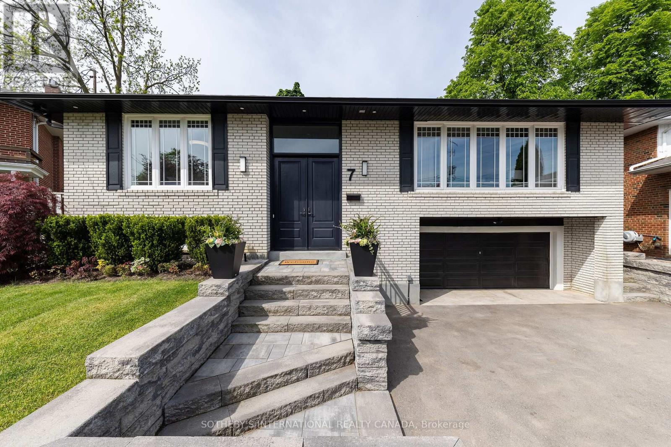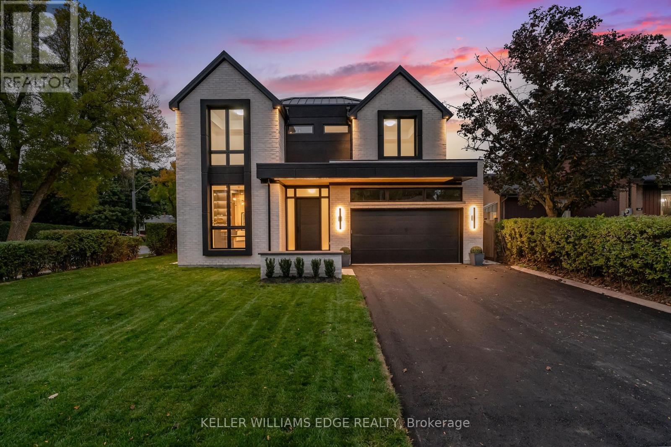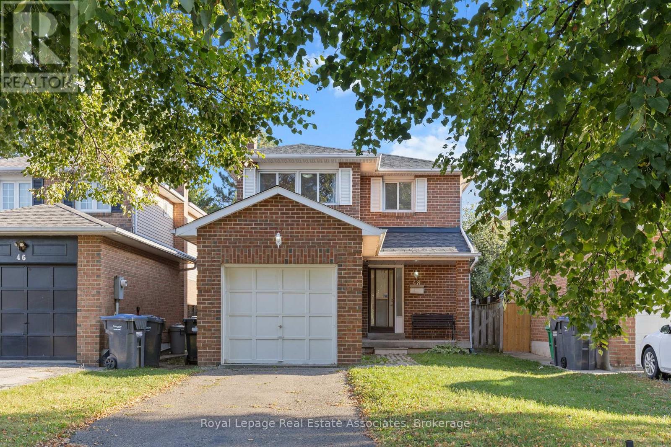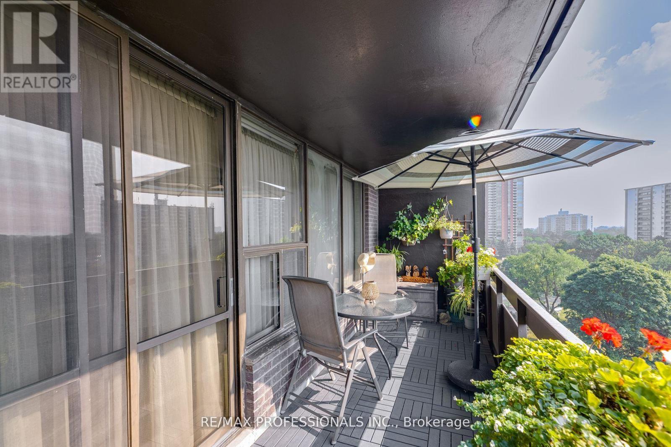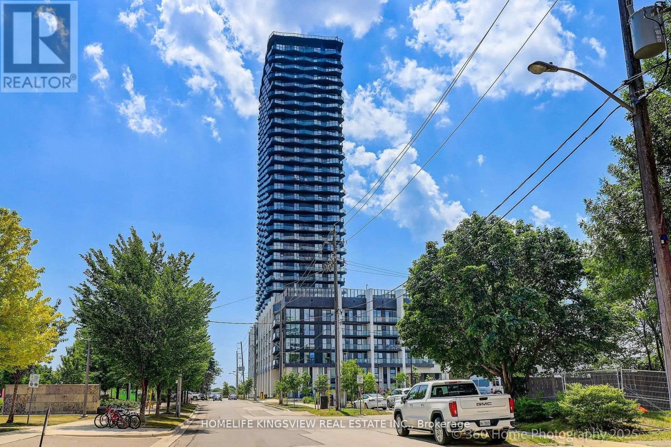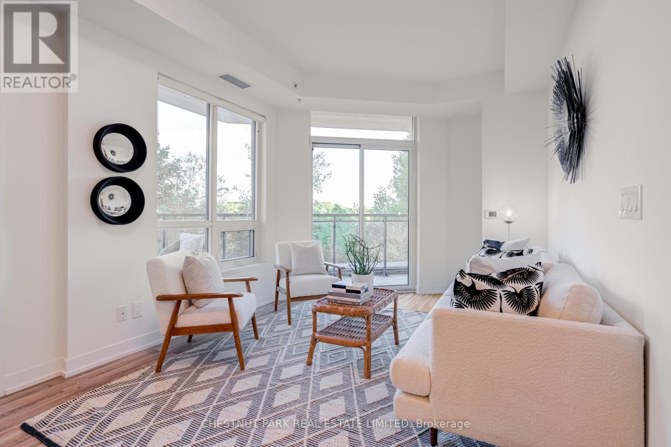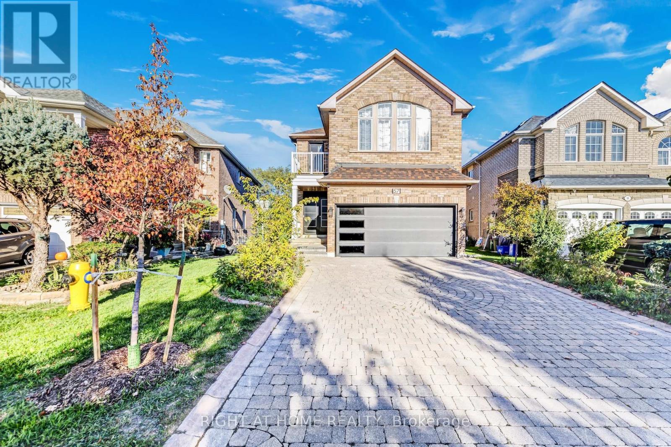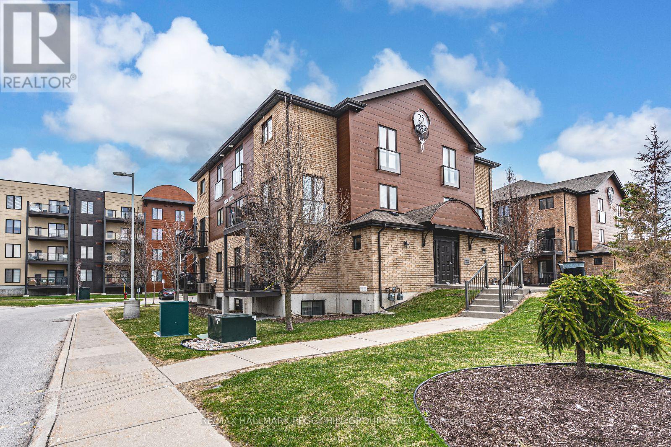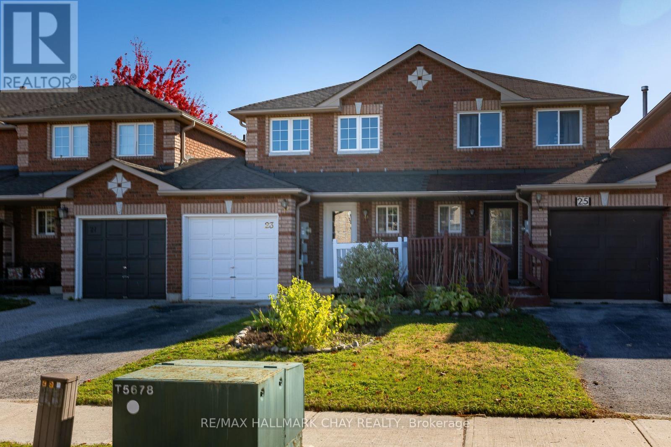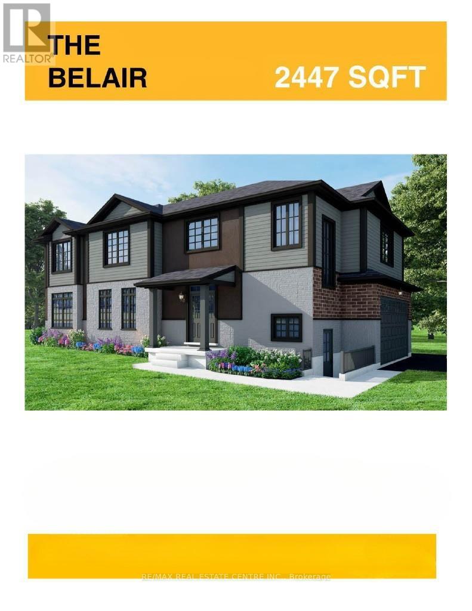
Highlights
Description
- Time on Housefulnew 16 hours
- Property typeSingle family
- Neighbourhood
- Median school Score
- Mortgage payment
SEPARATE ENTRANCE TO THE BASEMENT. This beautifully designed 4-bedroom model offers over 2,447 sq. ft. of thoughtfully crafted living space. Located in a tranquil, family-oriented neighbourhood, this home blends elegance and practicality. The main floor features an open layout, enhanced by large windows that fill the space with natural light. The gourmet kitchen with a large island is a chef's dream and the perfect spot for family gatherings. Upstairs, the primary suite is a true retreat, featuring a large window, a walk-in closet, and a luxurious 6-piece ensuite, complete with a spacious soaker tub for ultimate relaxation. The second level also includes three additional bedrooms and a main washroom, ensuring comfort and privacy for the entire family. The unfinished basement, with a separate entrance, offers endless possibilities whether you envision extra living space for your family, a private suite for guests or rental income. Conveniently located near Guelph and Waterloo, this home combines peaceful community living with easy access to city amenities. Built by Sunlight Homes, it showcases superior craftsmanship and exceeds the highest building standards. (id:63267)
Home overview
- Cooling Central air conditioning
- Heat source Natural gas
- Heat type Forced air
- Sewer/ septic Sanitary sewer
- # total stories 2
- # parking spaces 4
- Has garage (y/n) Yes
- # full baths 2
- # half baths 1
- # total bathrooms 3.0
- # of above grade bedrooms 4
- Subdivision Rural mapleton
- Lot size (acres) 0.0
- Listing # X12324136
- Property sub type Single family residence
- Status Active
- Bathroom 1.52m X 2.87m
Level: 2nd - Primary bedroom 5.11m X 3.96m
Level: 2nd - Bathroom 2.62m X 3.23m
Level: 2nd - 2nd bedroom 3.1m X 3.99m
Level: 2nd - 3rd bedroom 4.42m X 3.05m
Level: 2nd - 4th bedroom 4.04m X 3.05m
Level: 2nd - Bathroom 1.75m X 1.75m
Level: Main - Dining room 4.27m X 3.66m
Level: Main - Eating area 3.58m X 3.17m
Level: Main - Kitchen 3.58m X 4.04m
Level: Main - Living room 3.96m X 4.06m
Level: Main
- Listing source url Https://www.realtor.ca/real-estate/28689566/130-maple-street-mapleton-rural-mapleton
- Listing type identifier Idx

$-2,399
/ Month

