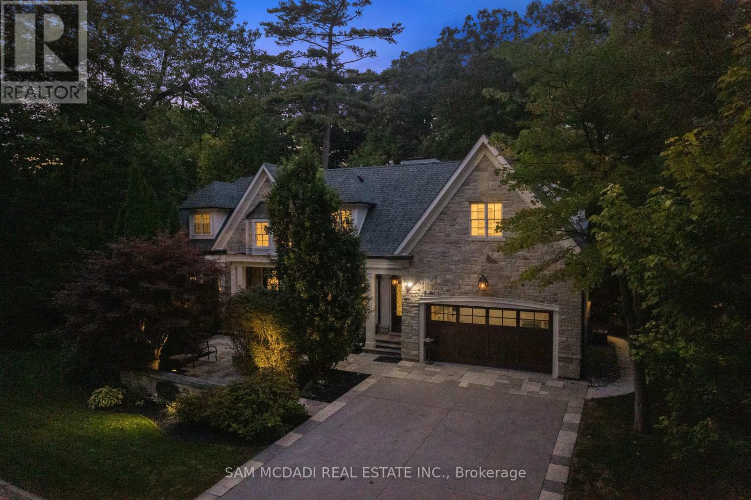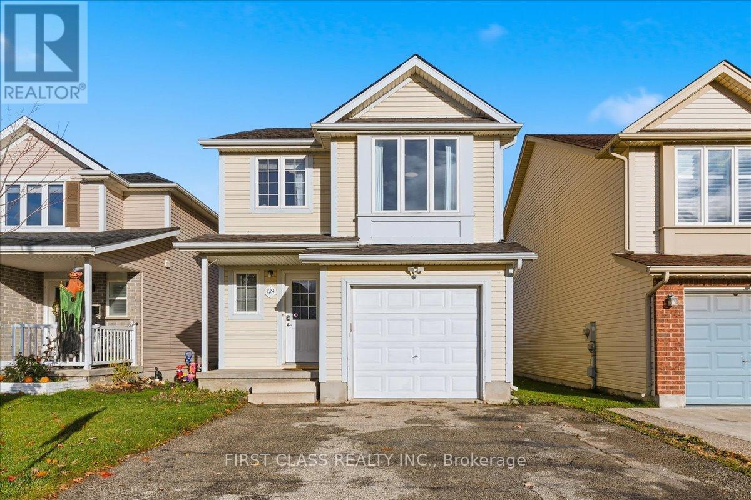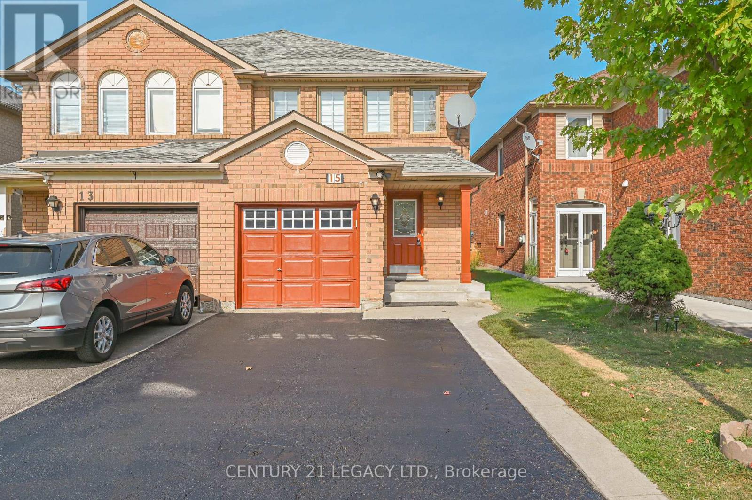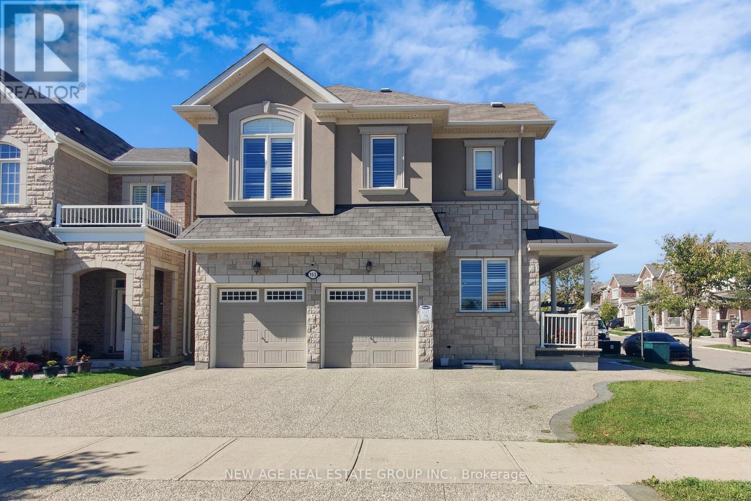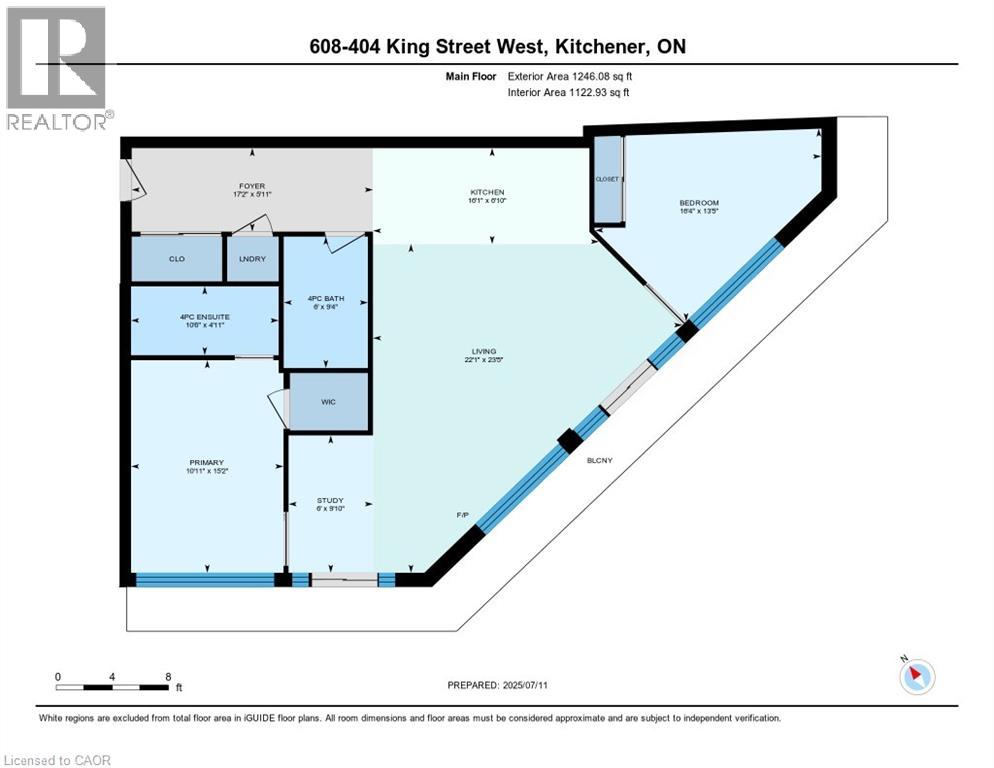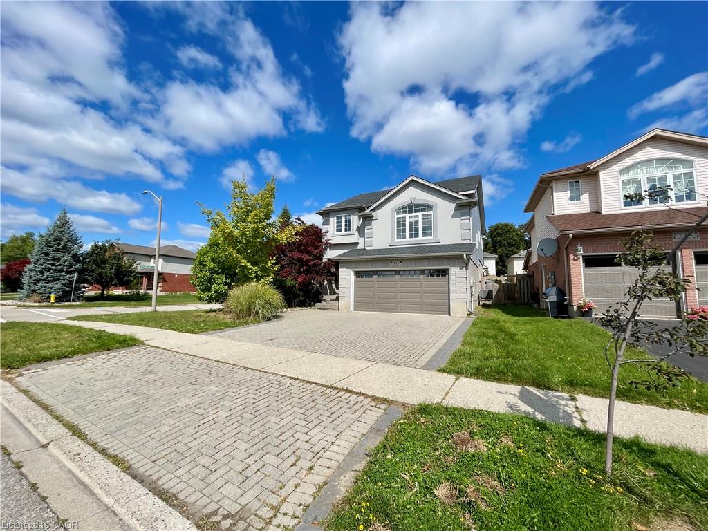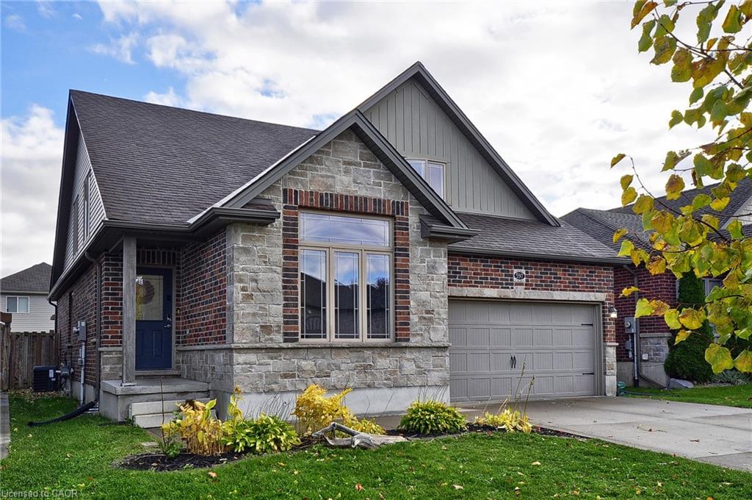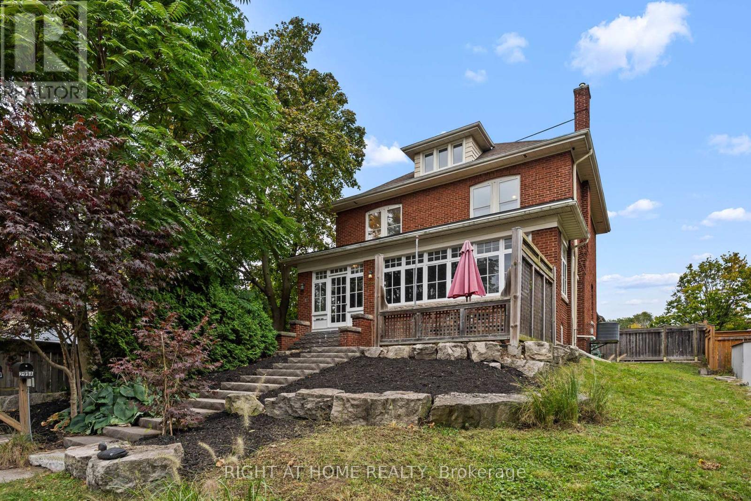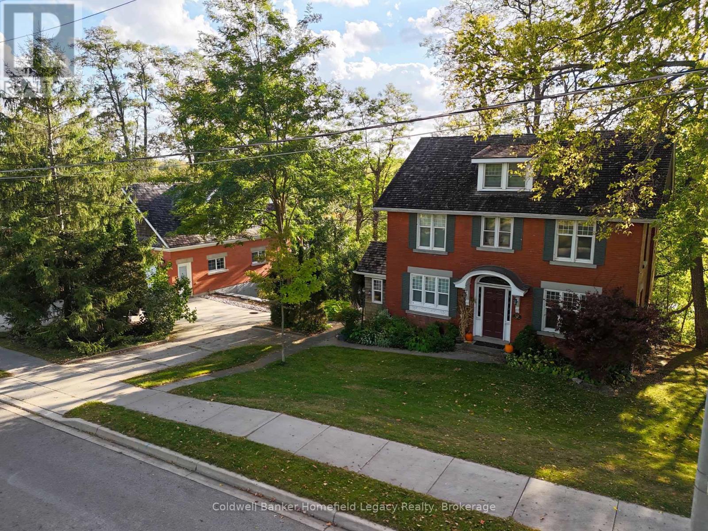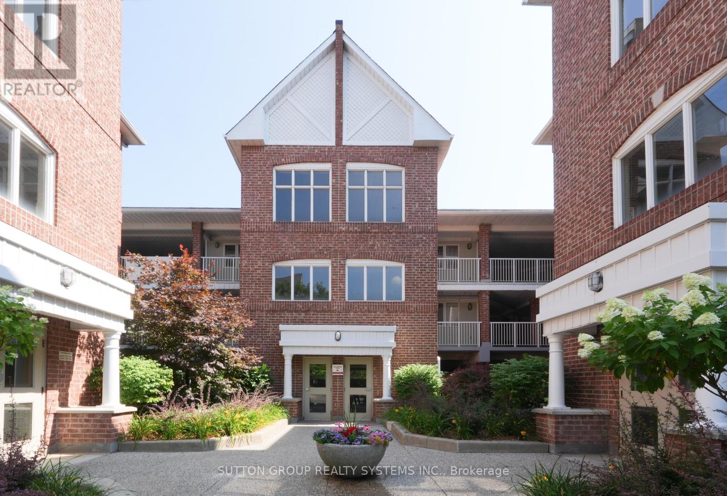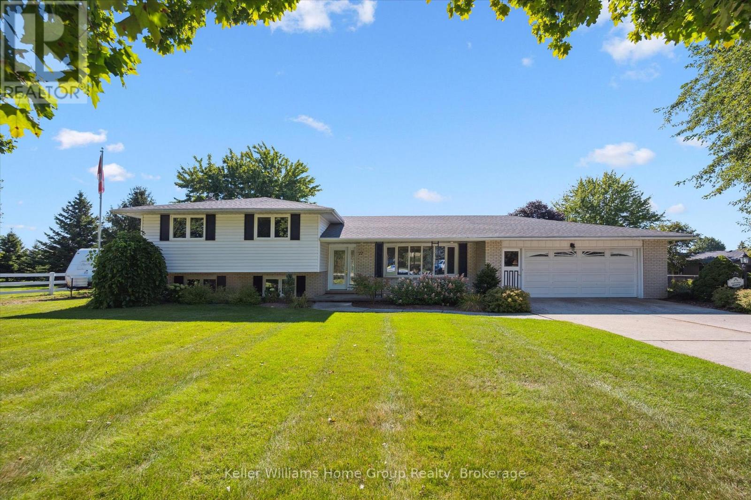
Highlights
Description
- Time on Houseful54 days
- Property typeSingle family
- Neighbourhood
- Median school Score
- Mortgage payment
Welcome to this well-maintained brick side-split, ideally located in the picturesque and friendly town of Alma. This spacious home offers 3 bedrooms, 2 bathrooms, and plenty of living space for growing families or those seeking comfort and functionality. The main level features a bright, welcoming layout with generous room sizes, perfect for everyday living and entertaining. Downstairs, youll find a large rec room and a cozy family room, offering excellent space for relaxing, hobbies, or entertaining guests. Step outside and enjoy the expansive lot, ideal for gardening, outdoor play, or simply enjoying the peaceful surroundings. An attached garage adds convenience and additional storage. This home combines small-town charm with spacious living a perfect opportunity to settle into a quiet community while enjoying all the space you need. (id:63267)
Home overview
- Cooling None
- Heat source Natural gas
- Heat type Forced air
- Sewer/ septic Septic system
- # parking spaces 12
- Has garage (y/n) Yes
- # full baths 1
- # half baths 1
- # total bathrooms 2.0
- # of above grade bedrooms 3
- Has fireplace (y/n) Yes
- Community features Community centre, school bus
- Subdivision Rural mapleton
- Lot size (acres) 0.0
- Listing # X12389272
- Property sub type Single family residence
- Status Active
- Bedroom 4.36m X 3.52m
Level: 2nd - Bathroom 3.2m X 2.83m
Level: 2nd - Bedroom 4.37m X 3.55m
Level: 2nd - Primary bedroom 4.26m X 4.25m
Level: 2nd - Other 3.05m X 1.29m
Level: Basement - Family room 4.3m X 6.89m
Level: Basement - Recreational room / games room 4.12m X 6.05m
Level: Basement - Bathroom 2.5m X 1.77m
Level: Main - Living room 3.61m X 7.2m
Level: Main - Dining room 4.18m X 2.86m
Level: Main - Kitchen 4.12m X 4.43m
Level: Main
- Listing source url Https://www.realtor.ca/real-estate/28830930/27-peel-street-e-mapleton-rural-mapleton
- Listing type identifier Idx

$-2,266
/ Month

