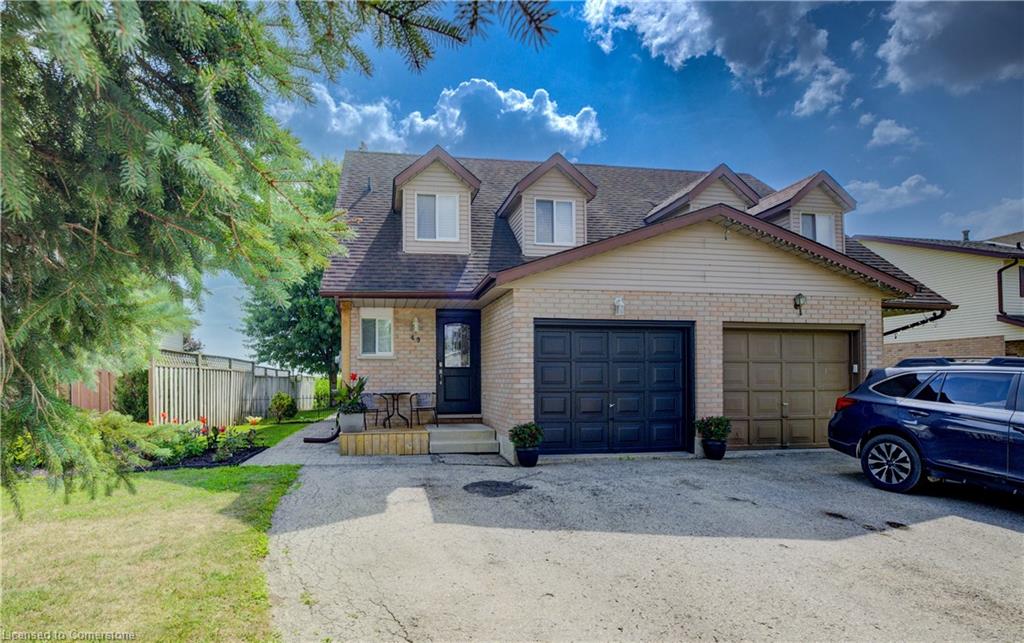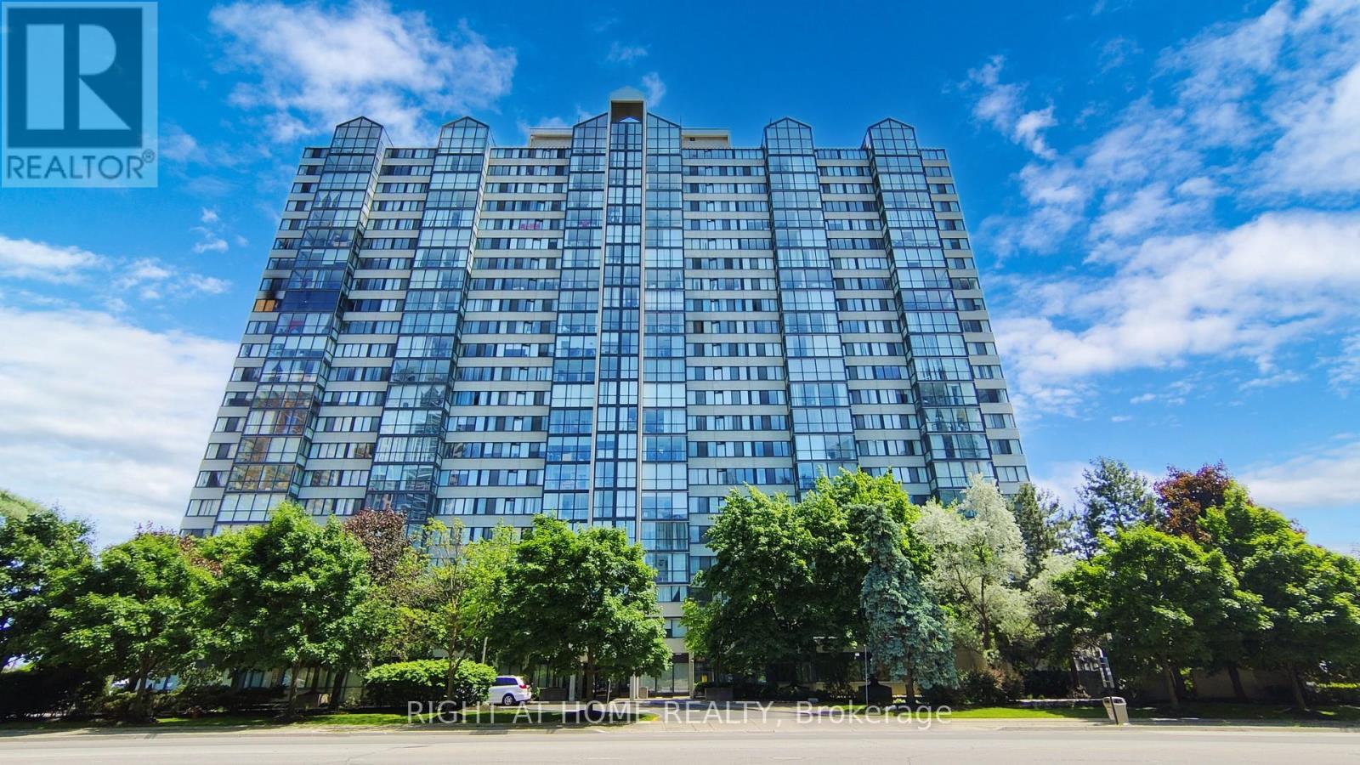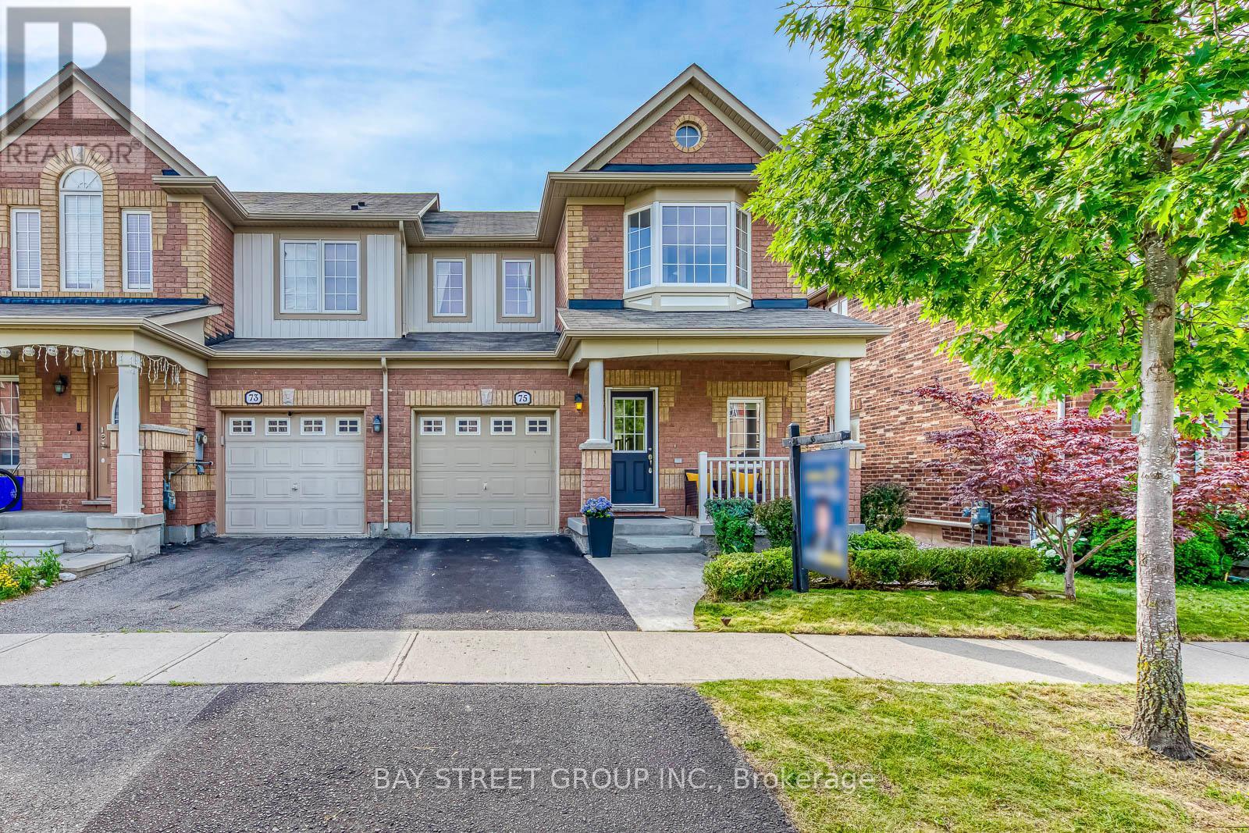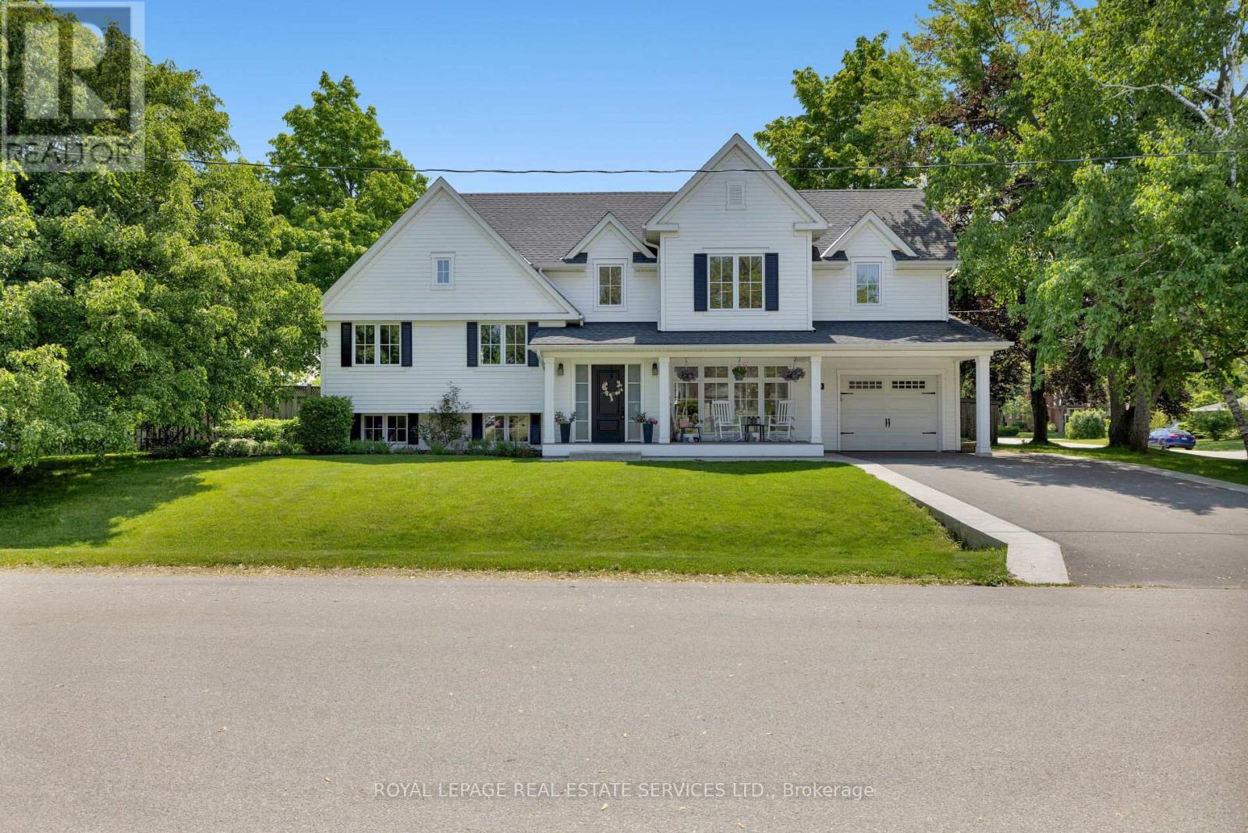
Highlights
Description
- Home value ($/Sqft)$408/Sqft
- Time on Houseful21 days
- Property typeResidential
- StyleTwo story
- Neighbourhood
- Median school Score
- Year built1990
- Garage spaces1
- Mortgage payment
Move-In Ready Semi-Detached with Scenic Farm Views Welcome to this charming 3-bedroom, 2-bathroom semi-detached home, perfectly positioned with no rear neighbours—just peaceful views of open fields. From the welcoming front porch with lovely landscaping, step into an updated and thoughtfully designed layout that’s perfect for everyday living. The main floor features a 2-piece bathroom off the entry, a comfortable living room, and a beautiful, well-appointed kitchen with direct access to the single-car garage. The dining area, with its sliding patio door, opens to a spacious deck and fenced backyard with a storage shed—ideal for enjoying sunsets over the fields. Upstairs, you’ll find a generous primary bedroom, two additional bedrooms, and a 4-piece main bathroom. The finished basement expands your living space with a cozy rec room, a practical office nook, laundry area with sink, and a utility room for extra storage. This move-in ready home comes complete with appliances and is ideally located close to everyday essentials—grocery store, pharmacy, library, dining, park, and more. You’re also just minutes from schools, community facilities, the Drayton Festival Theatre, and walking trails, making it a wonderful choice for families, first-time buyers, or downsizers alike.
Home overview
- Cooling Central air
- Heat type Forced air, natural gas
- Pets allowed (y/n) No
- Sewer/ septic Sewer (municipal)
- Utilities Cell service, electricity connected, fibre optics, garbage/sanitary collection, natural gas connected, recycling pickup, street lights
- Construction materials Brick, vinyl siding
- Foundation Poured concrete
- Roof Asphalt shing
- Exterior features Landscaped, lighting, year round living
- Other structures Shed(s)
- # garage spaces 1
- # parking spaces 4
- Has garage (y/n) Yes
- Parking desc Attached garage, asphalt
- # full baths 1
- # half baths 1
- # total bathrooms 2.0
- # of above grade bedrooms 3
- # of rooms 11
- Appliances Built-in microwave, dishwasher, dryer, microwave, refrigerator, stove, washer
- Has fireplace (y/n) Yes
- Laundry information Electric dryer hookup, in basement, sink, washer hookup
- Interior features Ceiling fan(s)
- County Wellington
- Area Mapleton
- Water source Municipal-metered
- Zoning description R2
- High school Norwell district secondary school
- Lot desc Urban, landscaped, library, open spaces, park, place of worship, school bus route, schools, shopping nearby, trails
- Lot dimensions 32.85 x 111.84
- Approx lot size (range) 0 - 0.5
- Basement information Full, finished, sump pump
- Building size 1592
- Mls® # 40760313
- Property sub type Single family residence
- Status Active
- Virtual tour
- Tax year 2024
- Bathroom Second
Level: 2nd - Bedroom Second
Level: 2nd - Primary bedroom Second
Level: 2nd - Bedroom Second
Level: 2nd - Utility Basement
Level: Basement - Recreational room Basement
Level: Basement - Dining room Main
Level: Main - Living room Main
Level: Main - Other Garage
Level: Main - Kitchen Main
Level: Main - Bathroom Main
Level: Main
- Listing type identifier Idx

$-1,733
/ Month












