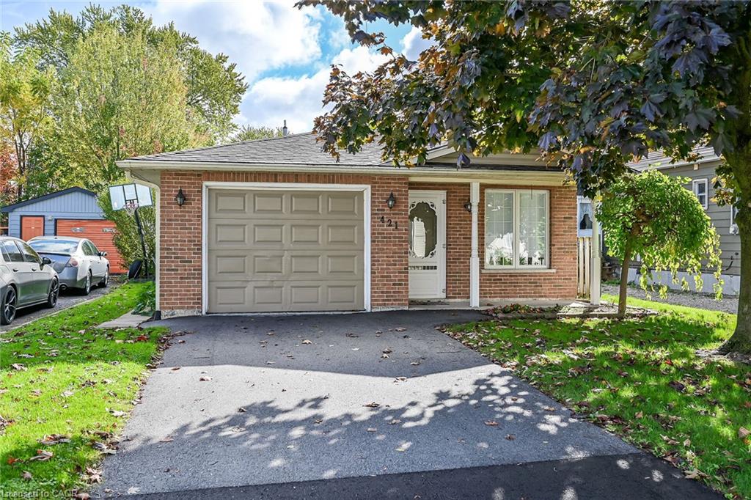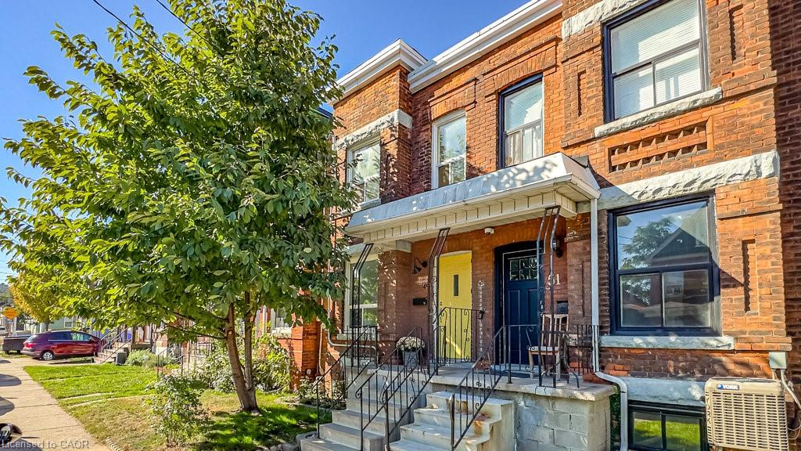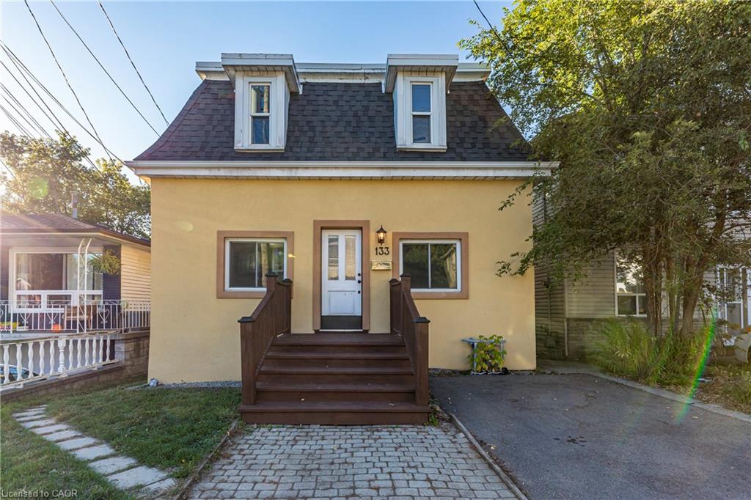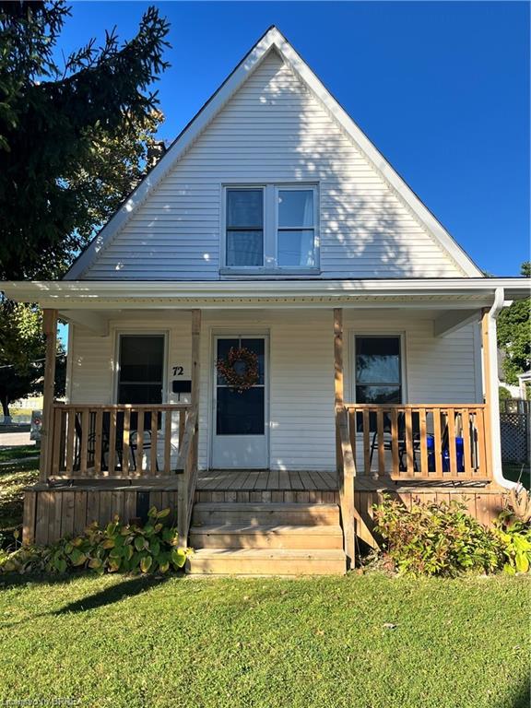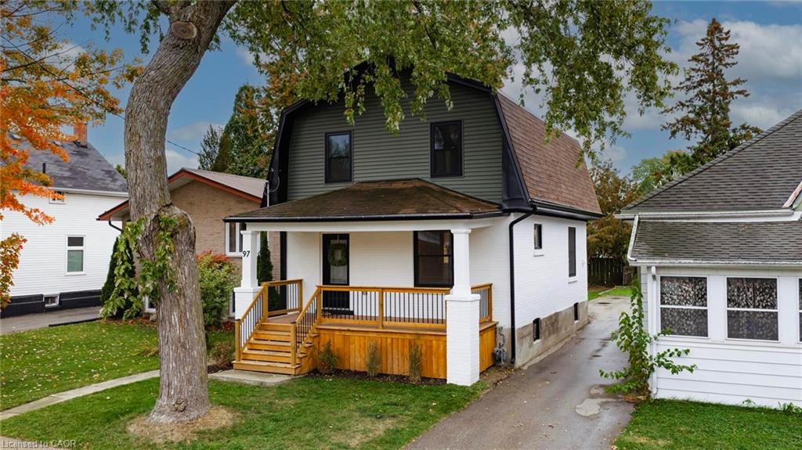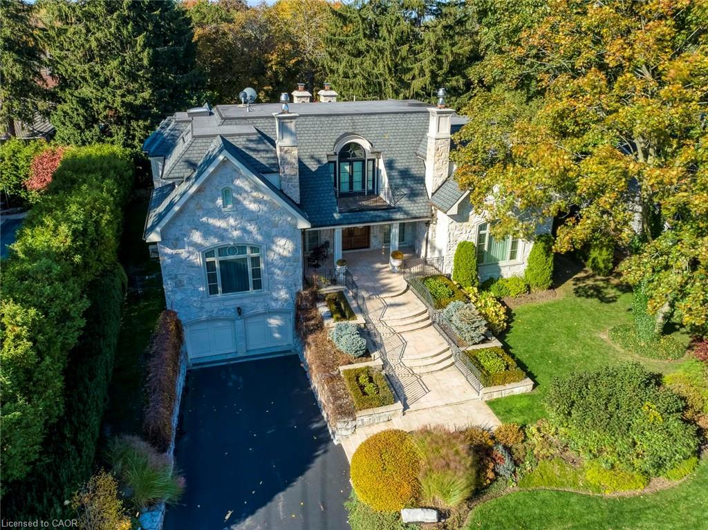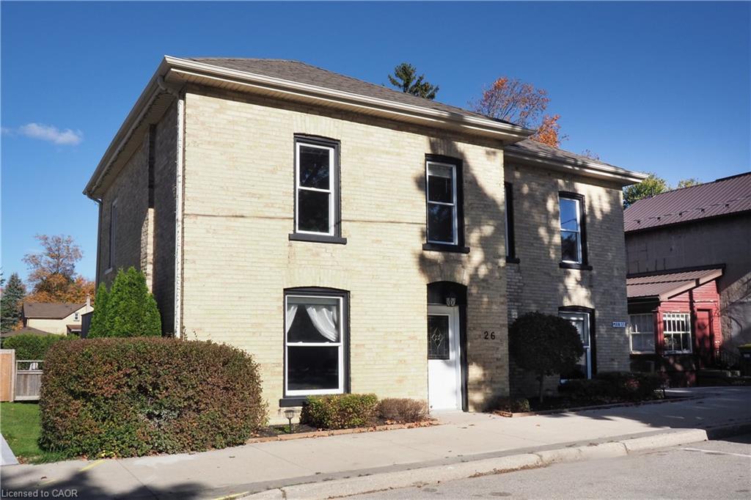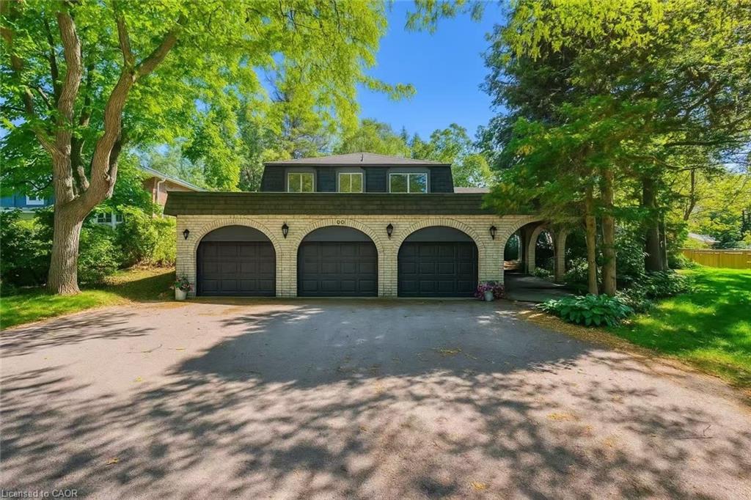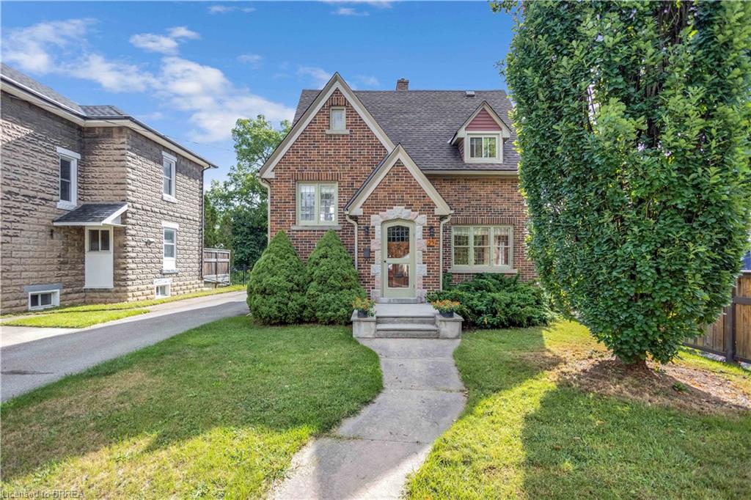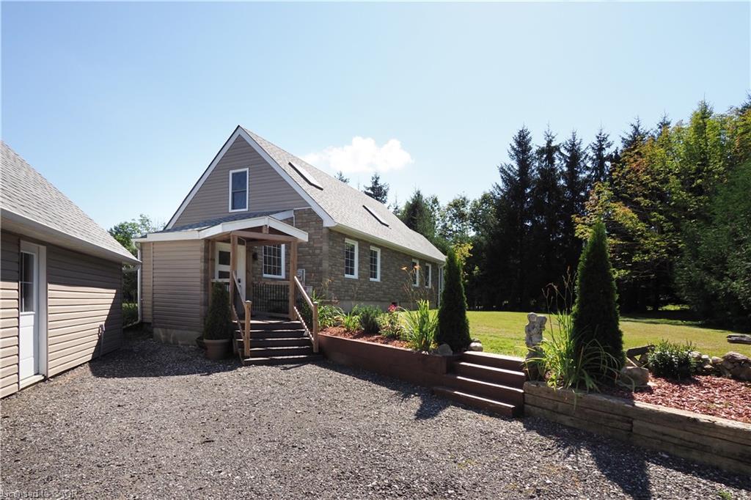
Highlights
Description
- Home value ($/Sqft)$657/Sqft
- Time on Houseful55 days
- Property typeResidential
- StyleTwo story
- Median school Score
- Lot size10.75 Acres
- Year built1988
- Garage spaces4
- Mortgage payment
Countryside Opportunity! This 10.75 acre property is located between Fergus & Arthur, with a secluded hidden entrance providing discrete privacy! This fabulous retreat offers open spaces and trails through the woodland, a private pond with fountain and greenhouse. Double garage with loft provides storage space and office area. Detached insulated steel clad 1,500 square foot workshop/garage with 12-foot high garage door, office area & separate heat source! This three-bedroom home features a main floor primary bedroom with ensuite bathroom, updated kitchen with quartz counters & tin backsplash, main floor laundry & vinyl plank flooring. Very efficient geothermal heat and air conditioning. With its close proximity to Arthur, Fergus, Elora, Guelph & Waterloo, this is an ideal property for a balanced work & home lifestyle!
Home overview
- Cooling Central air
- Heat type Geothermal, heat pump
- Pets allowed (y/n) No
- Sewer/ septic Septic tank
- Construction materials Brick veneer, metal/steel siding, vinyl siding
- Foundation Poured concrete
- Roof Asphalt shing
- Other structures Greenhouse, shed(s), storage, workshop
- # garage spaces 4
- # parking spaces 14
- Has garage (y/n) Yes
- Parking desc Detached garage, gravel
- # full baths 2
- # half baths 1
- # total bathrooms 3.0
- # of above grade bedrooms 3
- # of rooms 12
- Appliances Water heater owned, water softener, dishwasher, dryer, hot water tank owned, refrigerator, stove, washer
- Has fireplace (y/n) Yes
- Laundry information Main level
- County Wellington
- Area Mapleton
- Water body type Pond, lake/pond
- Water source Drilled well
- Zoning description Ag
- Directions Kwkw5360
- Lot desc Rural, rectangular, highway access, landscaped, trails
- Lot dimensions 229.76 x
- Water features Pond, lake/pond
- Approx lot size (range) 10.0 - 24.99
- Lot size (acres) 10.75
- Basement information Full, unfinished, sump pump
- Building size 1900
- Mls® # 40763412
- Property sub type Single family residence
- Status Active
- Virtual tour
- Tax year 2025
- Bedroom Second
Level: 2nd - Bathroom Second
Level: 2nd - Bedroom Second
Level: 2nd - Utility Basement
Level: Basement - Family room Main
Level: Main - Foyer Main
Level: Main - Kitchen Main
Level: Main - Bathroom Main
Level: Main - Primary bedroom Main
Level: Main - Office Main
Level: Main - Bathroom Main
Level: Main - Living room Main
Level: Main
- Listing type identifier Idx

$-3,331
/ Month

